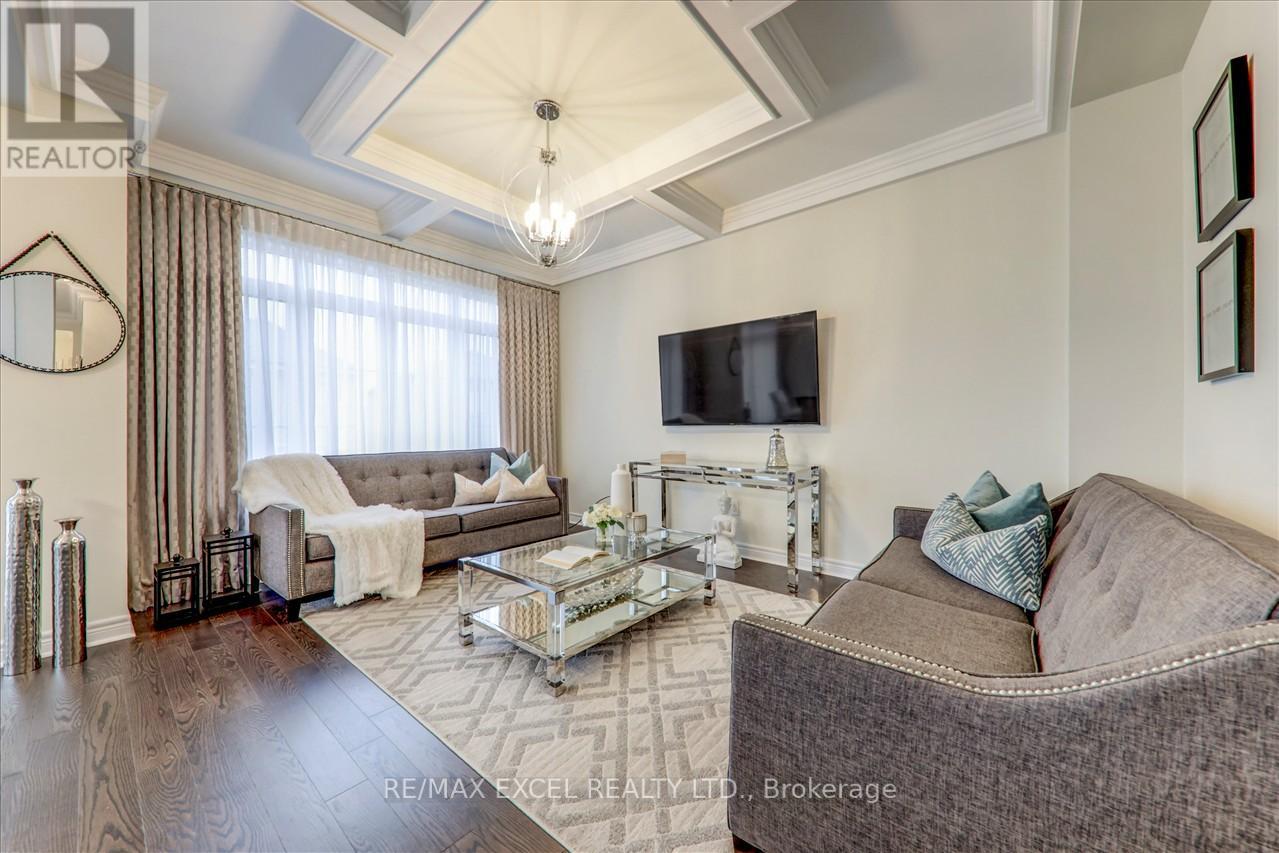3 Bedroom
3 Bathroom
Central Air Conditioning
Forced Air
$999,900
Absolutely Stunning Bright & Spacious Detached Home, Open Concept Main Floor ,Moulding Featuring Eat-In Kitchen With W/O To Deck. Upgraded kitchen, Open Concept, Upper Level 3 Spacious Bedrooms W/SPc Ensuite. 4 Pc Main Bath & Laundry Complete This Second Floor.Large & Bright With Big Windows For Sunlight, Look out Basement.With convenient access to Highways 7, 407, and 40 1 , this home offers an ideal living experience in a thriving community. This Home Bas It All, A Must See!! (id:27910)
Property Details
|
MLS® Number
|
E8485850 |
|
Property Type
|
Single Family |
|
Community Name
|
Rural Pickering |
|
Parking Space Total
|
2 |
Building
|
Bathroom Total
|
3 |
|
Bedrooms Above Ground
|
3 |
|
Bedrooms Total
|
3 |
|
Appliances
|
Dishwasher, Dryer, Refrigerator, Stove, Washer |
|
Basement Features
|
Walk-up |
|
Basement Type
|
N/a |
|
Construction Style Attachment
|
Detached |
|
Cooling Type
|
Central Air Conditioning |
|
Exterior Finish
|
Brick |
|
Foundation Type
|
Unknown |
|
Heating Fuel
|
Natural Gas |
|
Heating Type
|
Forced Air |
|
Stories Total
|
2 |
|
Type
|
House |
|
Utility Water
|
Municipal Water |
Parking
Land
|
Acreage
|
No |
|
Sewer
|
Sanitary Sewer |
|
Size Irregular
|
30.12 X 90.48 Ft |
|
Size Total Text
|
30.12 X 90.48 Ft |
Rooms
| Level |
Type |
Length |
Width |
Dimensions |
|
Second Level |
Primary Bedroom |
15.5 m |
11 m |
15.5 m x 11 m |
|
Second Level |
Bedroom 2 |
10.9 m |
10 m |
10.9 m x 10 m |
|
Second Level |
Bedroom 3 |
10.8 m |
11.6 m |
10.8 m x 11.6 m |
|
Second Level |
Laundry Room |
|
|
Measurements not available |
|
Main Level |
Dining Room |
11 m |
14 m |
11 m x 14 m |
|
Main Level |
Family Room |
10.7 m |
14.7 m |
10.7 m x 14.7 m |
|
Main Level |
Kitchen |
9.8 m |
9 m |
9.8 m x 9 m |
Utilities

































