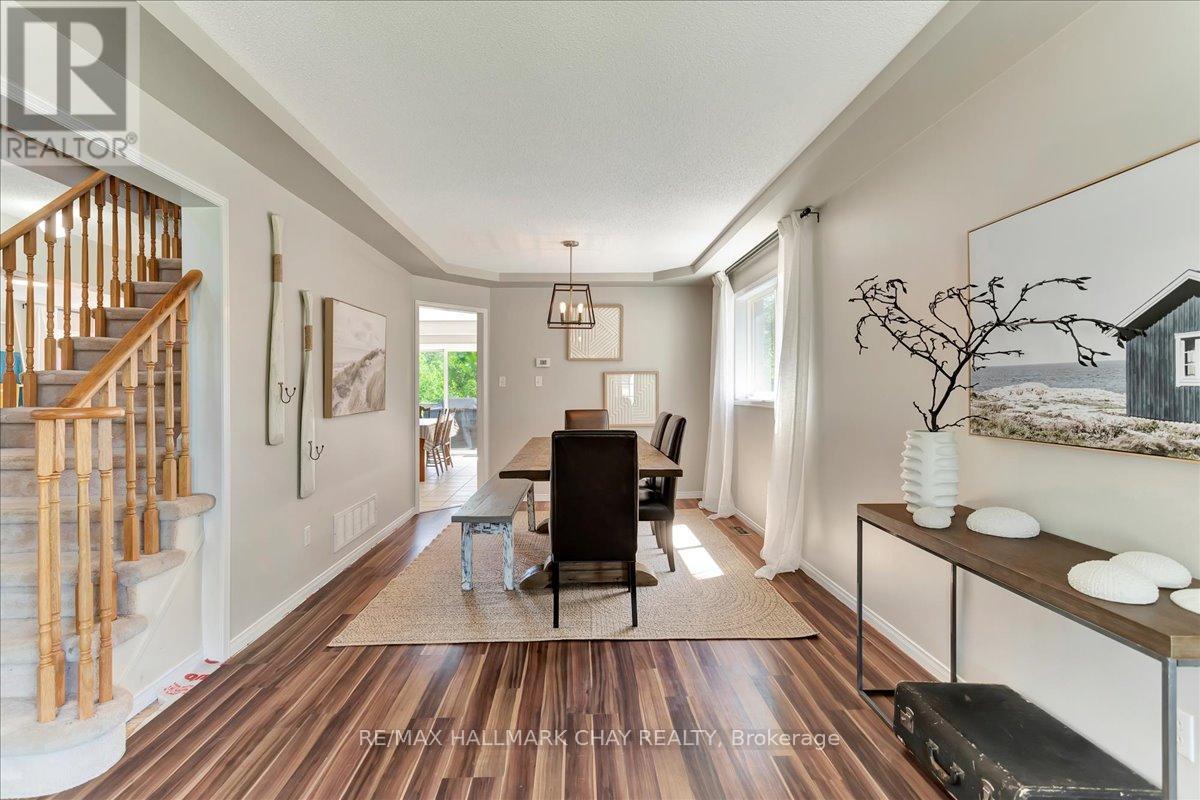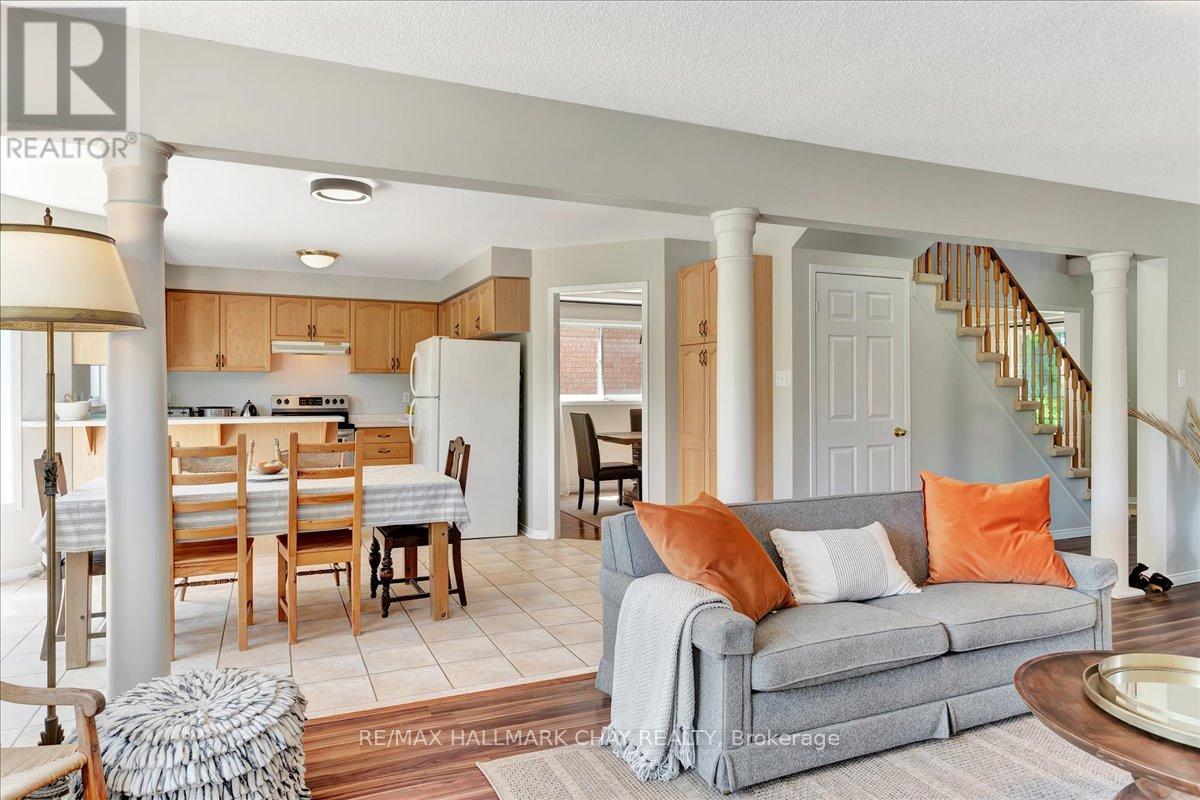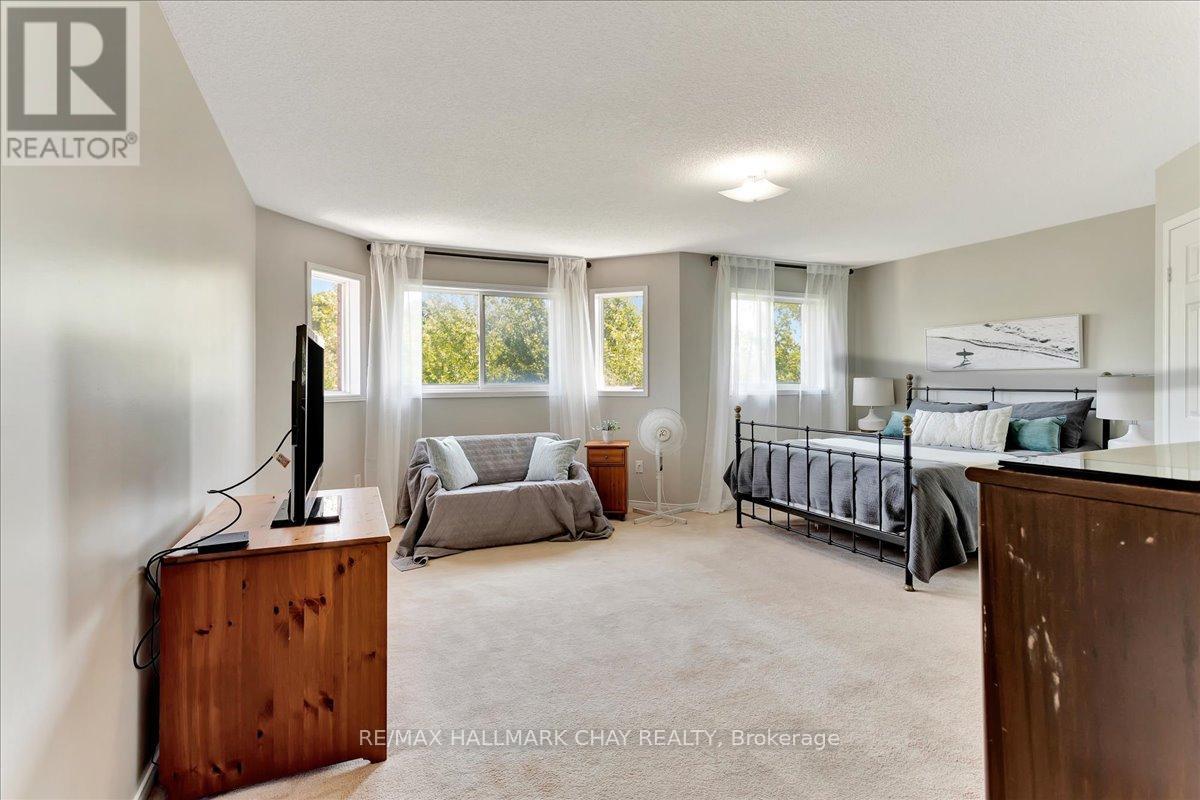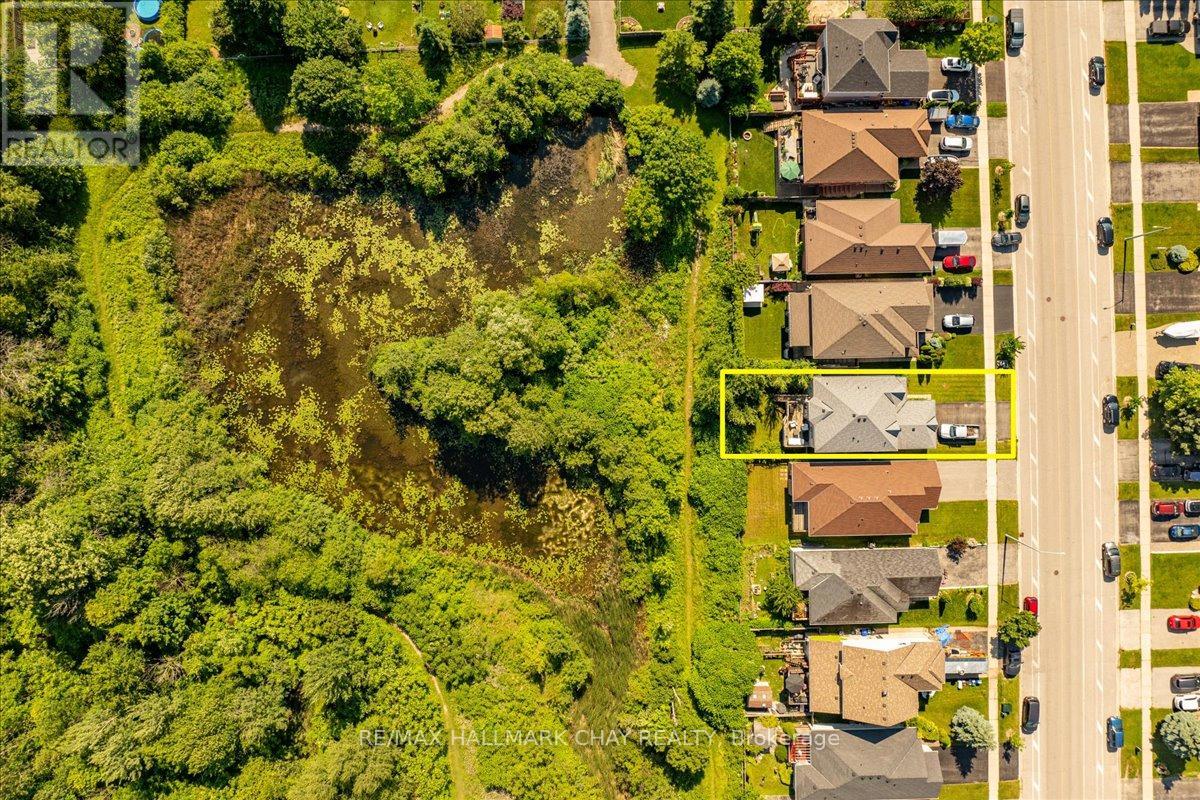4 Bedroom
3 Bathroom
Fireplace
Central Air Conditioning
Forced Air
$949,900
Discover a spacious haven in Alcona, Innisfil, Ontario, boasting 2250 sq ft of above-grade living space and an 1130 sq ft unfinished walk-out basement, perfect for extended family or a rec room. Enjoy the privacy and serenity of a treed backyard backing onto environmentally protected land. The second floor features four large bedrooms and a primary bath. The main floor offers a traditional layout with an open-concept family room with a fireplace, an eat-in kitchen, a formal living room, and a dining room. Complete with a two-car garage, this home blends comfort, natural beauty, and potential. (id:27910)
Property Details
|
MLS® Number
|
N9003900 |
|
Property Type
|
Single Family |
|
Community Name
|
Alcona |
|
Community Features
|
Community Centre |
|
Features
|
Wooded Area, Sloping, Conservation/green Belt |
|
Parking Space Total
|
6 |
|
Structure
|
Porch, Deck |
Building
|
Bathroom Total
|
3 |
|
Bedrooms Above Ground
|
4 |
|
Bedrooms Total
|
4 |
|
Appliances
|
Dishwasher, Dryer, Microwave, Refrigerator, Stove, Washer |
|
Basement Features
|
Walk Out |
|
Basement Type
|
Full |
|
Construction Style Attachment
|
Detached |
|
Cooling Type
|
Central Air Conditioning |
|
Exterior Finish
|
Brick |
|
Fireplace Present
|
Yes |
|
Fireplace Total
|
1 |
|
Foundation Type
|
Poured Concrete |
|
Heating Fuel
|
Natural Gas |
|
Heating Type
|
Forced Air |
|
Stories Total
|
2 |
|
Type
|
House |
|
Utility Water
|
Municipal Water |
Parking
Land
|
Acreage
|
No |
|
Sewer
|
Sanitary Sewer |
|
Size Irregular
|
40.68 X 114.84 Ft |
|
Size Total Text
|
40.68 X 114.84 Ft|under 1/2 Acre |
Rooms
| Level |
Type |
Length |
Width |
Dimensions |
|
Second Level |
Primary Bedroom |
5.72 m |
5.22 m |
5.72 m x 5.22 m |
|
Second Level |
Bedroom |
3.14 m |
3.34 m |
3.14 m x 3.34 m |
|
Second Level |
Bedroom |
3.21 m |
3.66 m |
3.21 m x 3.66 m |
|
Second Level |
Bedroom |
3.14 m |
3.59 m |
3.14 m x 3.59 m |
|
Main Level |
Eating Area |
1.47 m |
1.32 m |
1.47 m x 1.32 m |
|
Main Level |
Dining Room |
3.14 m |
3.67 m |
3.14 m x 3.67 m |
|
Main Level |
Family Room |
3.39 m |
6.92 m |
3.39 m x 6.92 m |
|
Main Level |
Kitchen |
2.23 m |
3.33 m |
2.23 m x 3.33 m |
|
Main Level |
Living Room |
3.28 m |
3.77 m |
3.28 m x 3.77 m |
|
Main Level |
Laundry Room |
1.82 m |
2.34 m |
1.82 m x 2.34 m |









































