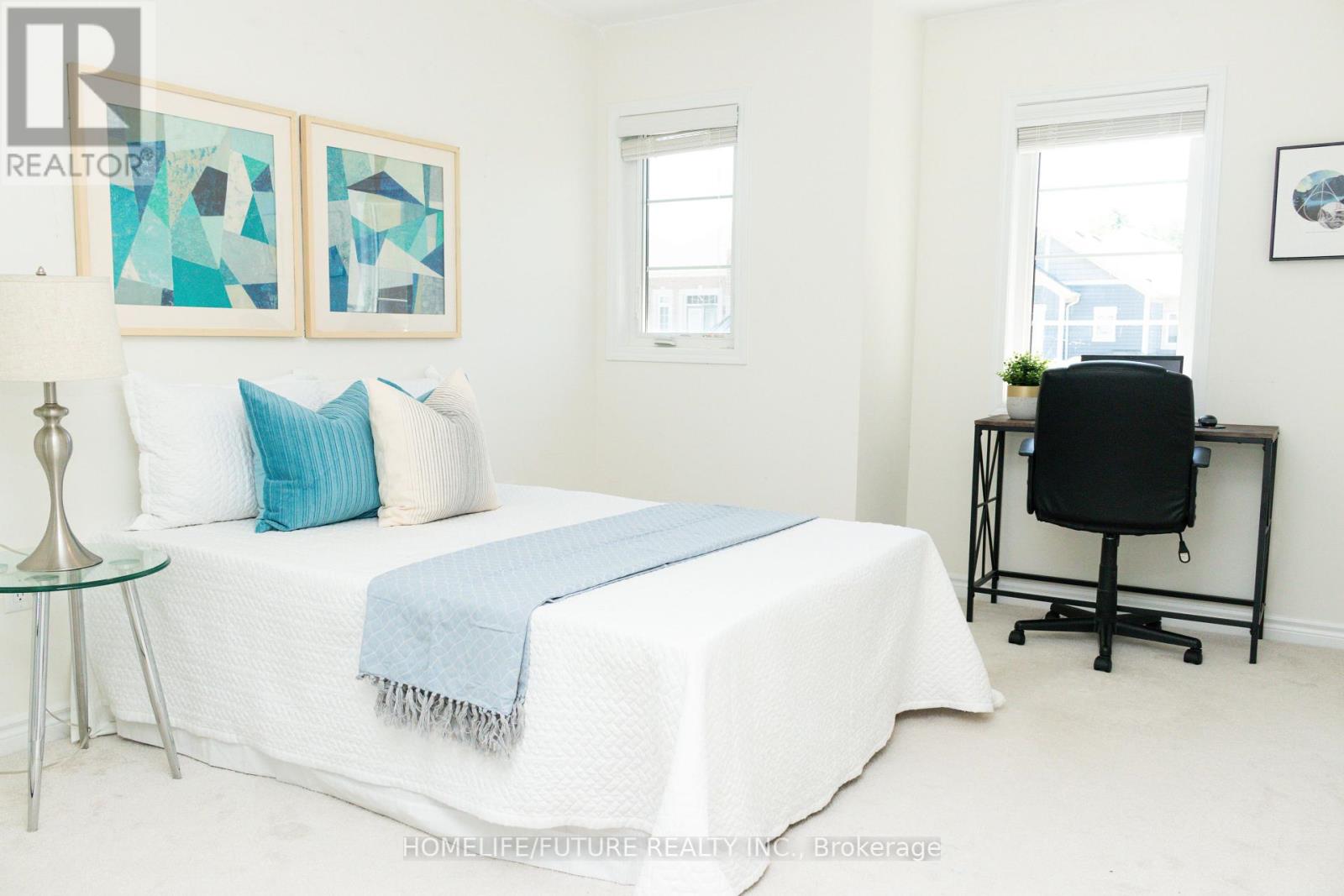1069 Foxtail Crescent Pickering, Ontario L1X 0E7
4 Bedroom
3 Bathroom
Fireplace
Central Air Conditioning
Forced Air
$1,190,000
Stunning Mattamy Built French-Chateau Inspired Style Home. Located In Pickering, Surrounded By Forests, A Conservation Area, And A Walking Trail. 9Ft Ceilings, Open Concept, Hardwood Floors, Family Room With Fireplace, S/S Appliance. Upgraded Basement With Higher Ceiling And 3pc Rough In. Rough In For Solar Panel And Electric Car Charging Port. 4 Zone Sprinkler System, Spending Huge Amount Money To Upgrade From Builder, Foyer Mirror Closets And Tile, Upgrade Living/Dining Hardwood Floor, Kitchen Cabinet, Island, Counter-Top, Master Bedroom Glass Shower Enclosure & Bath Cabinet Over $$$$ Upgrade Interlock And Gazebo In In Backyard. **** EXTRAS **** 2 Set Of Keys, 1 Mailbox Key, 1 Garage Door Remote. (id:27910)
Open House
This property has open houses!
July
6
Saturday
Starts at:
2:00 pm
Ends at:4:00 pm
July
7
Sunday
Starts at:
2:00 pm
Ends at:4:00 pm
Property Details
| MLS® Number | E8434134 |
| Property Type | Single Family |
| Community Name | Rural Pickering |
| Parking Space Total | 3 |
Building
| Bathroom Total | 3 |
| Bedrooms Above Ground | 4 |
| Bedrooms Total | 4 |
| Appliances | Dishwasher, Dryer, Refrigerator, Stove, Washer, Window Coverings |
| Basement Development | Unfinished |
| Basement Type | N/a (unfinished) |
| Construction Style Attachment | Detached |
| Cooling Type | Central Air Conditioning |
| Exterior Finish | Brick, Stucco |
| Fireplace Present | Yes |
| Foundation Type | Concrete |
| Heating Fuel | Natural Gas |
| Heating Type | Forced Air |
| Stories Total | 2 |
| Type | House |
| Utility Water | Municipal Water |
Parking
| Garage |
Land
| Acreage | No |
| Sewer | Sanitary Sewer |
| Size Irregular | 30.02 X 111.09 Ft |
| Size Total Text | 30.02 X 111.09 Ft |
Rooms
| Level | Type | Length | Width | Dimensions |
|---|---|---|---|---|
| Second Level | Primary Bedroom | 4.75 m | 3.84 m | 4.75 m x 3.84 m |
| Second Level | Bedroom 2 | 3.1 m | 3.41 m | 3.1 m x 3.41 m |
| Second Level | Bedroom 3 | 3.3 m | 3.65 m | 3.3 m x 3.65 m |
| Second Level | Bedroom 4 | 3.57 m | 2.74 m | 3.57 m x 2.74 m |
| Main Level | Living Room | 3.5 m | 6.12 m | 3.5 m x 6.12 m |
| Main Level | Dining Room | 3.5 m | 3.12 m | 3.5 m x 3.12 m |
| Main Level | Kitchen | 3.29 m | 2.74 m | 3.29 m x 2.74 m |
| Main Level | Eating Area | 2.93 m | 2.74 m | 2.93 m x 2.74 m |
| Main Level | Family Room | 4.88 m | 3.96 m | 4.88 m x 3.96 m |






























