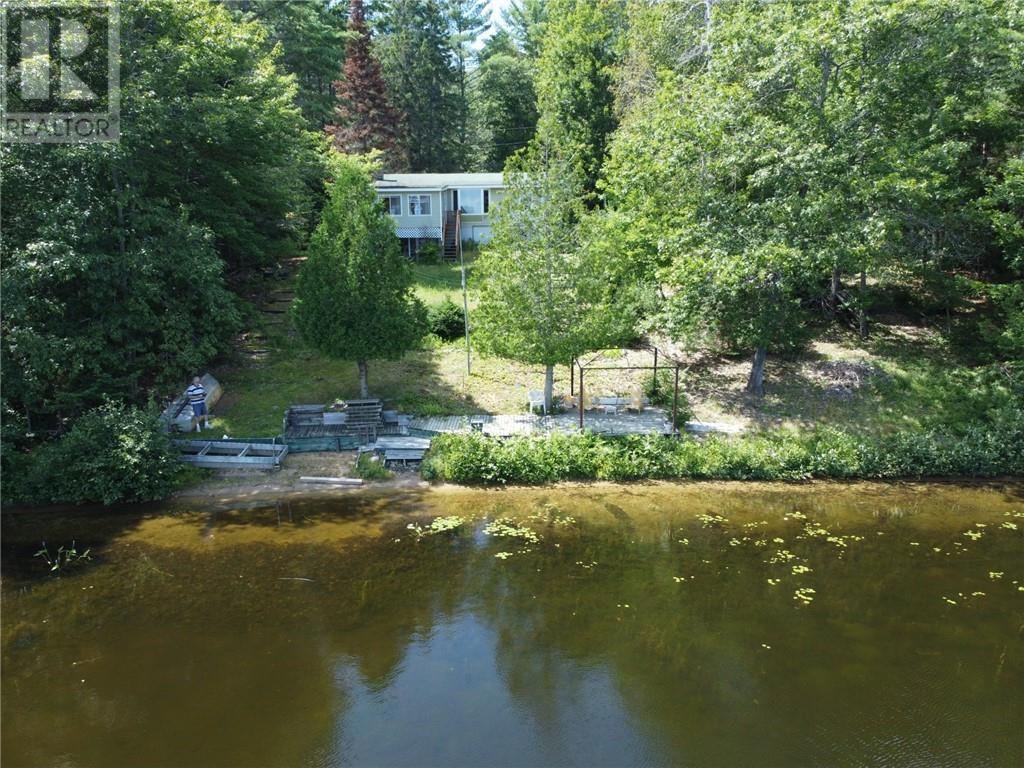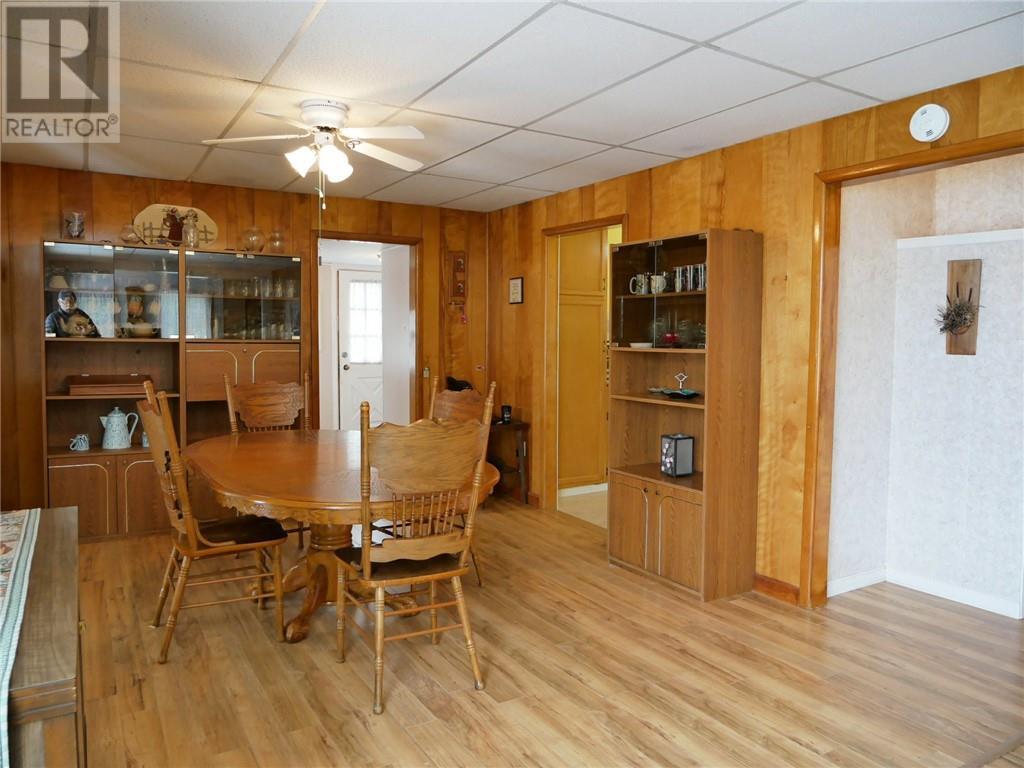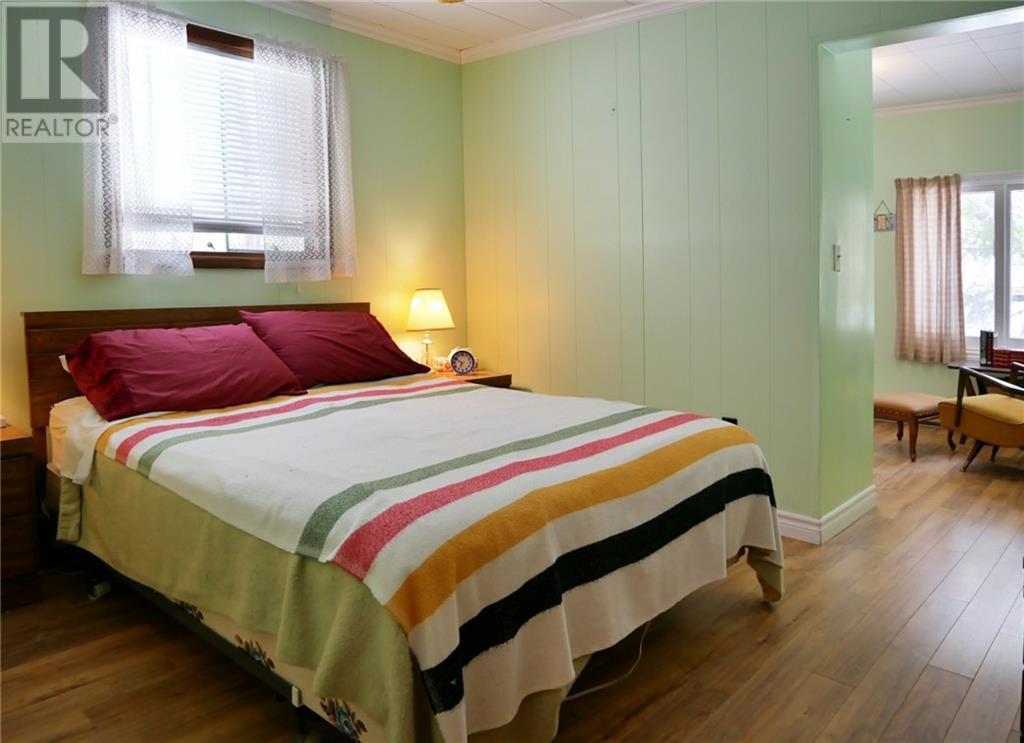3 Bedroom
1 Bathroom
Bungalow
Fireplace
None
Baseboard Heaters, Space Heater
Waterfront On Lake
$590,000
Blackfish Bay - this sturdy home offers 154 feet of waterfront on the Kamaniskeg/Madawaska water system. Facing east. Mostly furnished interior includes over three bedrooms, with a spacious main floor master bedroom featuring a sitting area. Large screened 3 season sunporch. The landscaped gardens needing some creative input and love. The property includes a sand beach and bottom, perfect for water activities. Priced competitively for sale, it's an ideal opportunity for lakeside living in Ontario. (id:28469)
Property Details
|
MLS® Number
|
1401679 |
|
Property Type
|
Single Family |
|
Neigbourhood
|
Blackfish Bay/Kamaniskeg Lake |
|
Easement
|
Right Of Way |
|
Features
|
Treed |
|
ParkingSpaceTotal
|
2 |
|
RoadType
|
Paved Road, No Thru Road |
|
WaterFrontType
|
Waterfront On Lake |
Building
|
BathroomTotal
|
1 |
|
BedroomsAboveGround
|
1 |
|
BedroomsBelowGround
|
2 |
|
BedroomsTotal
|
3 |
|
Amenities
|
Furnished |
|
Appliances
|
Refrigerator, Dryer, Freezer, Stove, Washer |
|
ArchitecturalStyle
|
Bungalow |
|
BasementDevelopment
|
Finished |
|
BasementType
|
Full (finished) |
|
ConstructionMaterial
|
Wood Frame |
|
ConstructionStyleAttachment
|
Detached |
|
CoolingType
|
None |
|
ExteriorFinish
|
Siding |
|
FireplacePresent
|
Yes |
|
FireplaceTotal
|
1 |
|
FlooringType
|
Carpeted, Laminate, Linoleum |
|
FoundationType
|
Block |
|
HeatingFuel
|
Electric, Propane |
|
HeatingType
|
Baseboard Heaters, Space Heater |
|
StoriesTotal
|
1 |
|
Type
|
House |
|
UtilityWater
|
Dug Well |
Parking
Land
|
Acreage
|
No |
|
Sewer
|
Septic System |
|
SizeDepth
|
304 Ft |
|
SizeFrontage
|
158 Ft |
|
SizeIrregular
|
0.98 |
|
SizeTotal
|
0.98 Ac |
|
SizeTotalText
|
0.98 Ac |
|
ZoningDescription
|
Residential |
Rooms
| Level |
Type |
Length |
Width |
Dimensions |
|
Lower Level |
Utility Room |
|
|
6'4" x 10'1" |
|
Lower Level |
Family Room |
|
|
24'1" x 12'6" |
|
Lower Level |
Hobby Room |
|
|
9'2" x 9'8" |
|
Lower Level |
Bedroom |
|
|
7'8" x 9'11" |
|
Lower Level |
Bedroom |
|
|
11'6" x 12'9" |
|
Lower Level |
Other |
|
|
9'4" x 6'8" |
|
Main Level |
Foyer |
|
|
6'8" x 10'5" |
|
Main Level |
Kitchen |
|
|
11'5" x 9'10" |
|
Main Level |
Dining Room |
|
|
11'5" x 14'1" |
|
Main Level |
Living Room |
|
|
22'9" x 12'8" |
|
Main Level |
Primary Bedroom |
|
|
11'5" x 9'9" |
|
Main Level |
Sitting Room |
|
|
9'4" x 10'3" |
|
Main Level |
Sunroom |
|
|
12'1" x 13'4" |
|
Main Level |
4pc Bathroom |
|
|
5'6" x 6'6" |
































