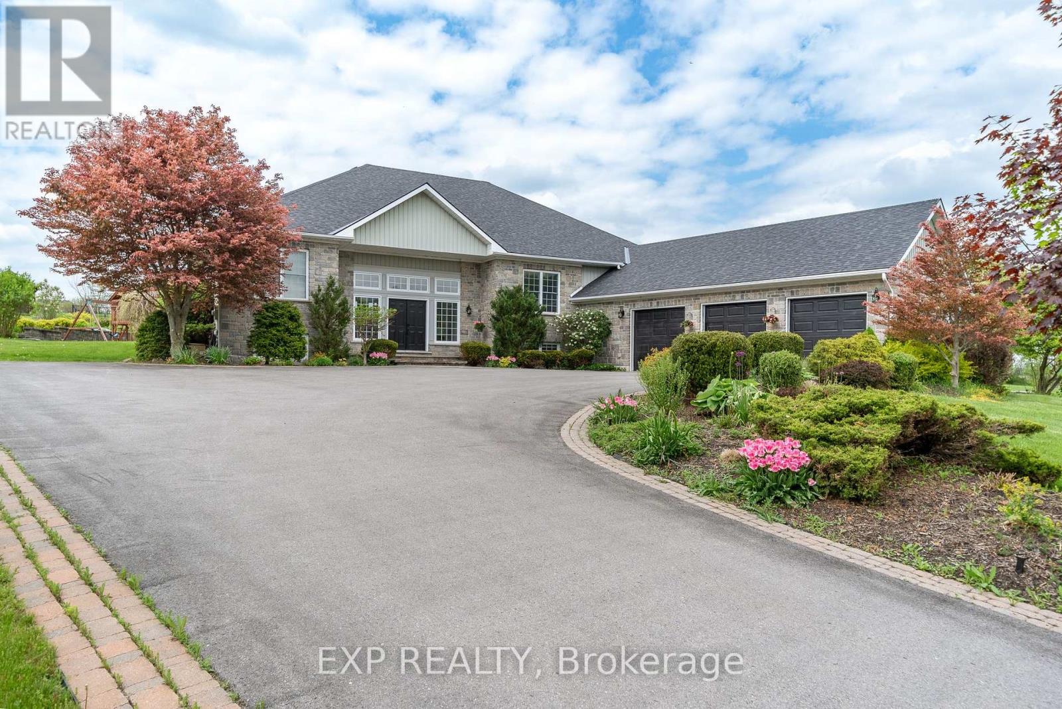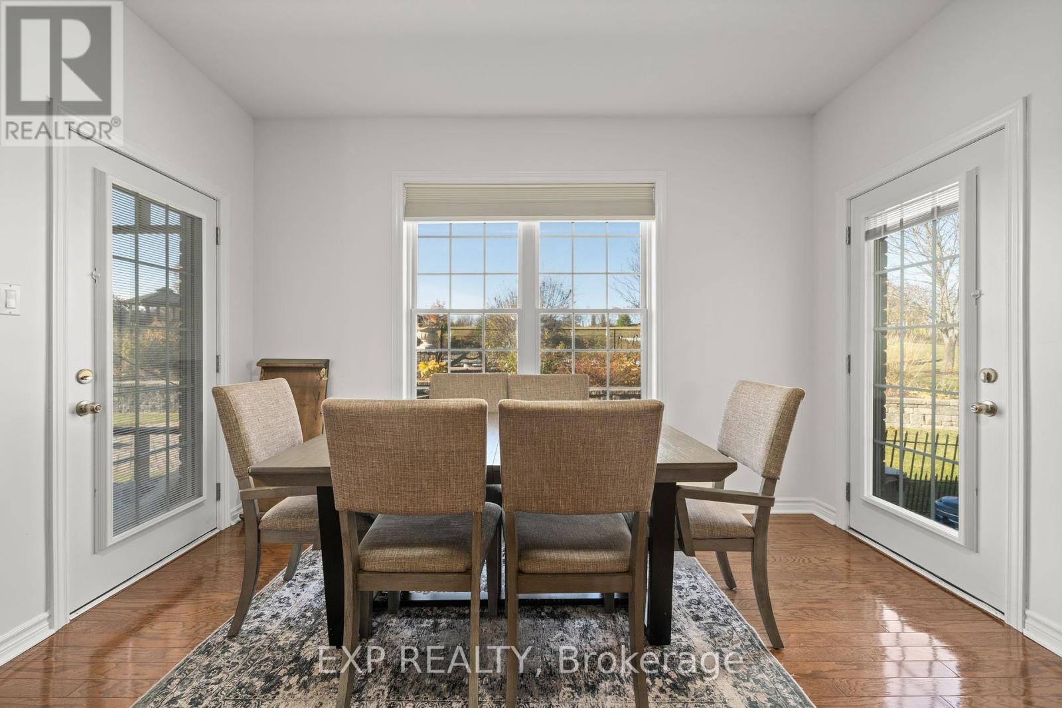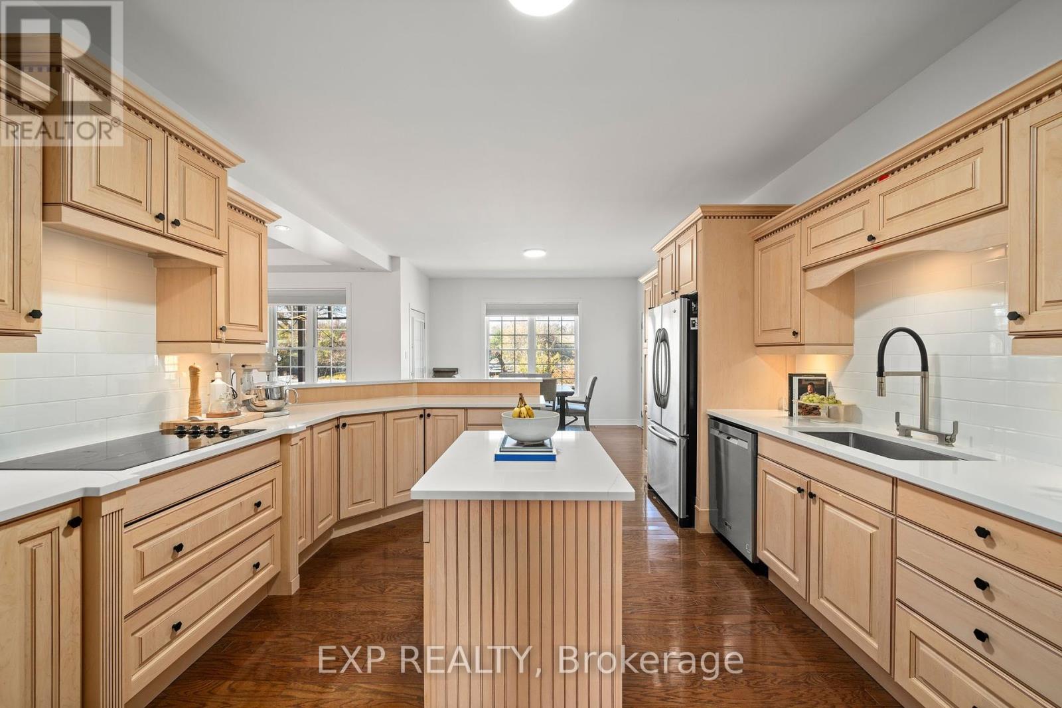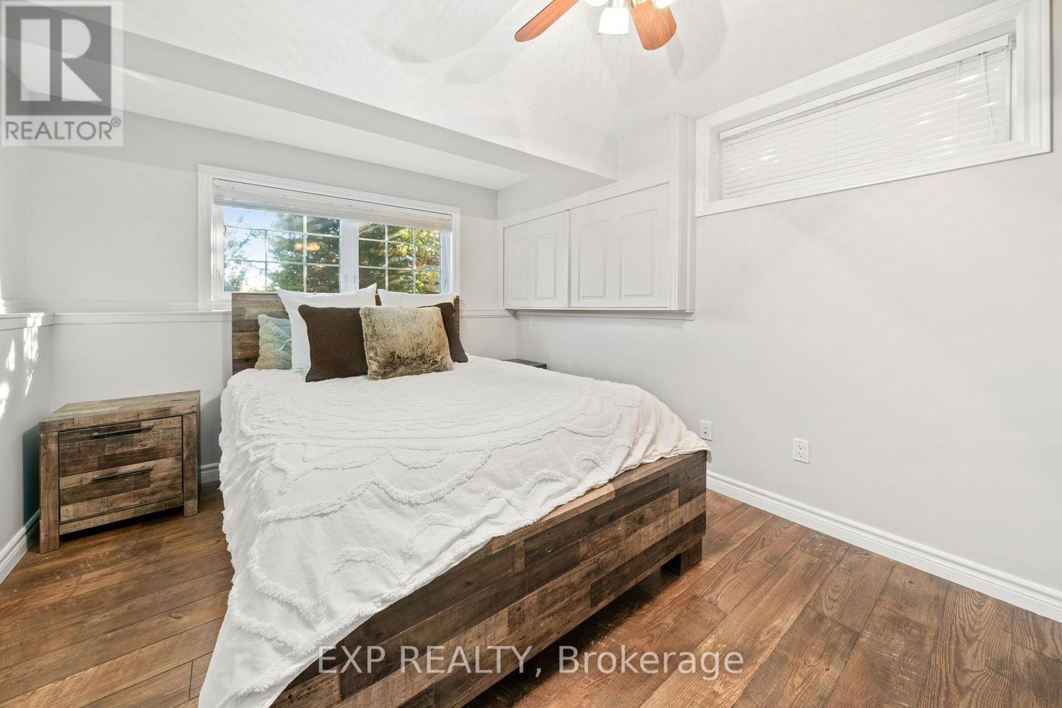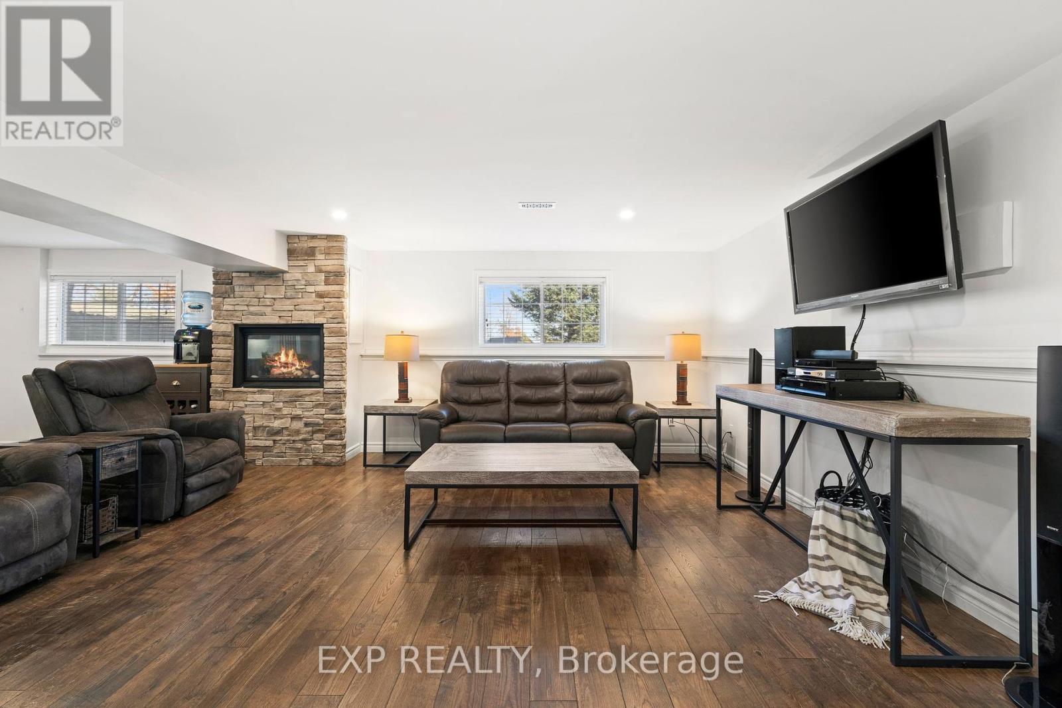5 Bedroom
4 Bathroom
Raised Bungalow
Fireplace
Inground Pool
Central Air Conditioning
Forced Air
Acreage
$1,499,999
Discover the epitome of luxury living with this exceptional raised bungalow, a true architectural marvel nestled on a generous 2-acre lot. This home, spanning an impressive 4,612 square feet, masterfully combines sophistication with serene country vibes. As you step inside, you're welcomed by a spacious foyer that leads to a luminous living room, an opulent space perfect for relaxation or entertaining, complete with a bar area. The gourmet kitchen is a dream for culinary enthusiasts, featuring top-of-the-line appliances and ample counter space, seamlessly flowing into a large dining area that is ideal for hosting gatherings, and an additional family room. The primary bedroom is a true sanctuary, offering a lavish ensuite bathroom that promises a retreat-like experience. An additional bedroom and bathroom completes the main floor. The lower level of the home unveils an entire second living quarter with private entry points. This completely renovated space boasts two family rooms, a stunning kitchen, three additional bedrooms, and two beautifully appointed washrooms, providing the perfect setting for extended family living or guest accommodation. Outside, the pristine property invites endless outdoor enjoyment. The expansive backyard features a sparkling pool, perfect for summer fun and relaxation. The attached three-car garage and large driveway ensure plenty of parking space for residents and guests alike. This unique home offers a blend of luxury, comfort, and versatile living spaces, making it an ideal sanctuary for families seeking both elegance and functionality in a tranquil country setting. (id:27910)
Property Details
|
MLS® Number
|
X8356012 |
|
Property Type
|
Single Family |
|
Parking Space Total
|
9 |
|
Pool Type
|
Inground Pool |
Building
|
Bathroom Total
|
4 |
|
Bedrooms Above Ground
|
2 |
|
Bedrooms Below Ground
|
3 |
|
Bedrooms Total
|
5 |
|
Appliances
|
Dishwasher, Dryer, Freezer, Oven, Refrigerator, Stove, Washer |
|
Architectural Style
|
Raised Bungalow |
|
Basement Development
|
Finished |
|
Basement Type
|
Full (finished) |
|
Construction Style Attachment
|
Detached |
|
Cooling Type
|
Central Air Conditioning |
|
Exterior Finish
|
Brick |
|
Fireplace Present
|
Yes |
|
Foundation Type
|
Unknown |
|
Heating Fuel
|
Natural Gas |
|
Heating Type
|
Forced Air |
|
Stories Total
|
1 |
|
Type
|
House |
Parking
Land
|
Acreage
|
Yes |
|
Sewer
|
Septic System |
|
Size Irregular
|
63.36 X 341.52 Ft |
|
Size Total Text
|
63.36 X 341.52 Ft|2 - 4.99 Acres |
Rooms
| Level |
Type |
Length |
Width |
Dimensions |
|
Lower Level |
Kitchen |
5.08 m |
2.99 m |
5.08 m x 2.99 m |
|
Lower Level |
Family Room |
5.49 m |
7.07 m |
5.49 m x 7.07 m |
|
Main Level |
Foyer |
4.47 m |
2.43 m |
4.47 m x 2.43 m |
|
Main Level |
Living Room |
6.43 m |
6.37 m |
6.43 m x 6.37 m |
|
Main Level |
Eating Area |
3.86 m |
3.38 m |
3.86 m x 3.38 m |
|
Main Level |
Family Room |
3.72 m |
3.73 m |
3.72 m x 3.73 m |
|
Main Level |
Primary Bedroom |
5.33 m |
4.72 m |
5.33 m x 4.72 m |
|
Main Level |
Bathroom |
5.42 m |
2.75 m |
5.42 m x 2.75 m |
|
Main Level |
Bedroom |
3.33 m |
3.67 m |
3.33 m x 3.67 m |
|
Main Level |
Laundry Room |
2.09 m |
2.15 m |
2.09 m x 2.15 m |
|
Main Level |
Bathroom |
3.45 m |
3.09 m |
3.45 m x 3.09 m |
Utilities

