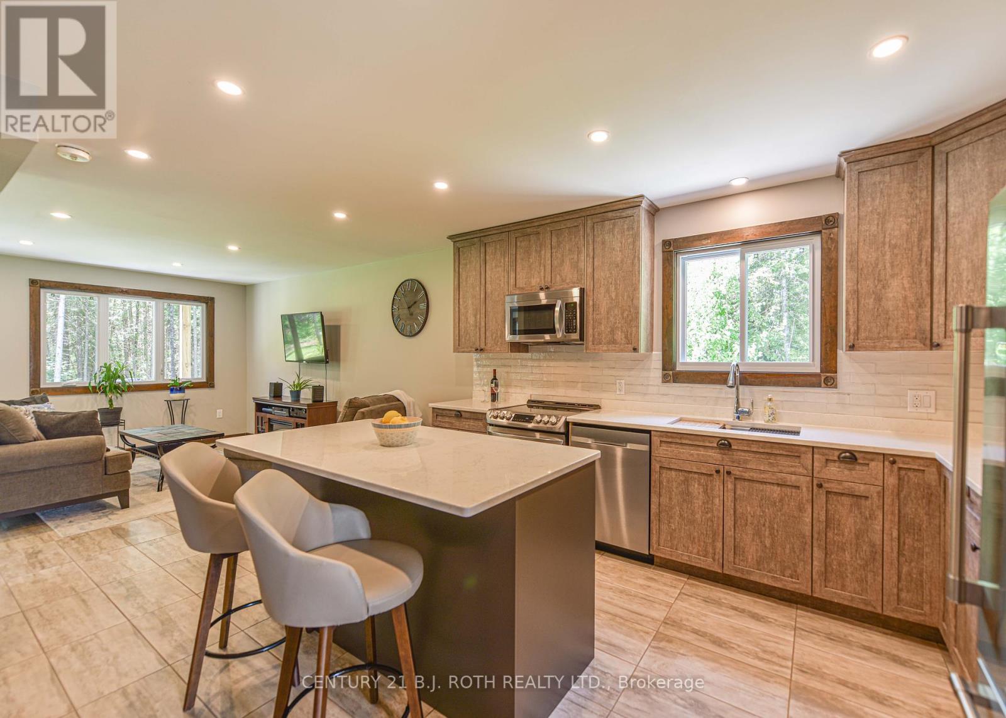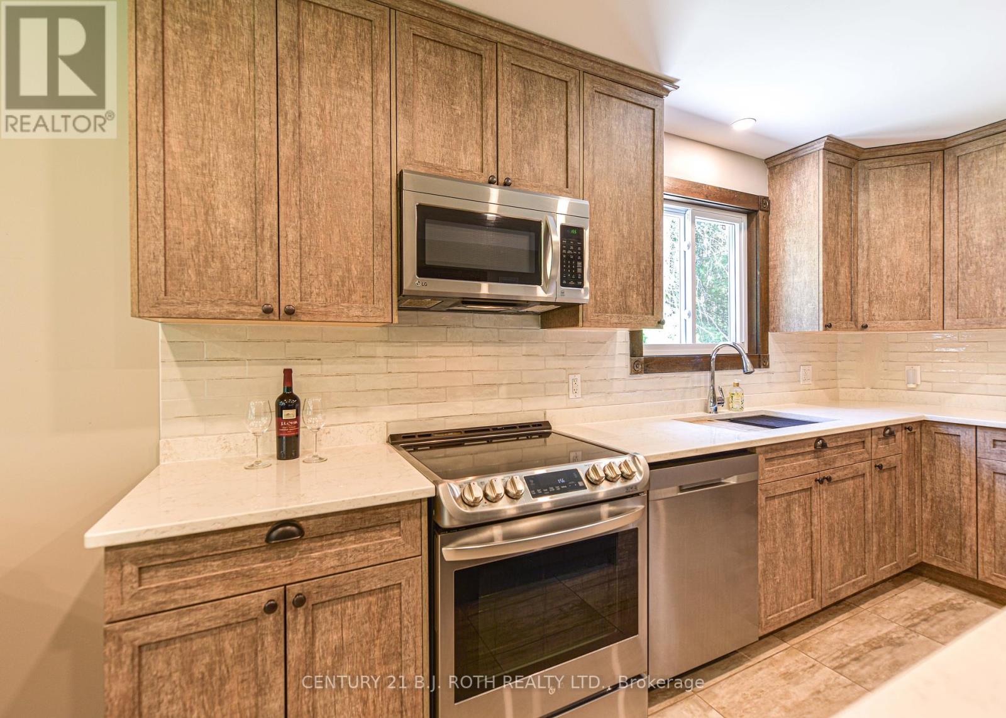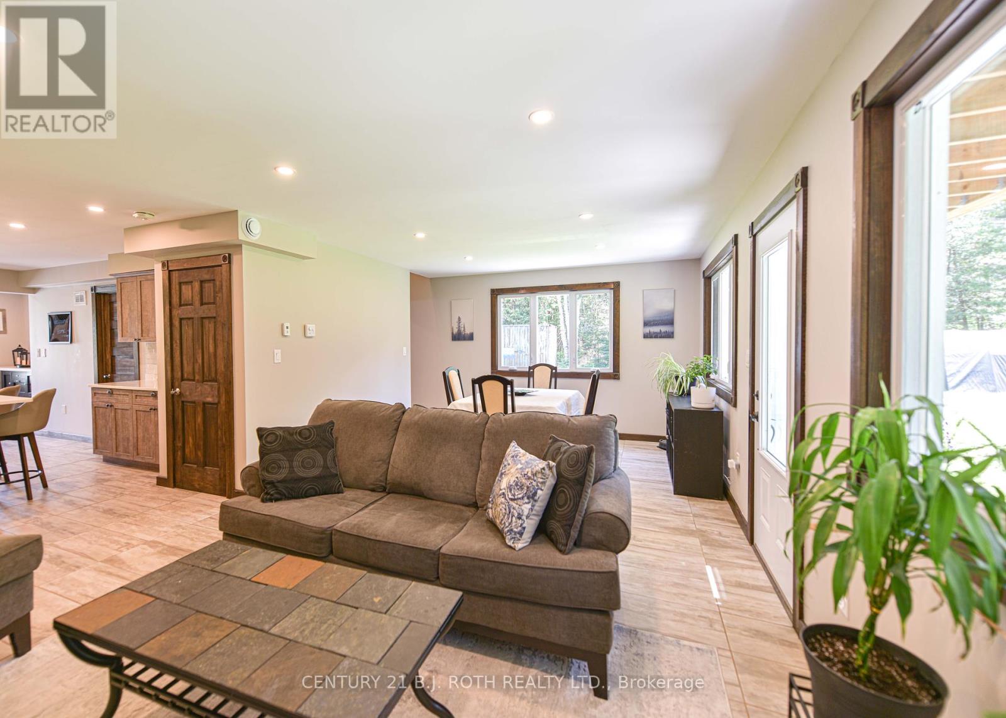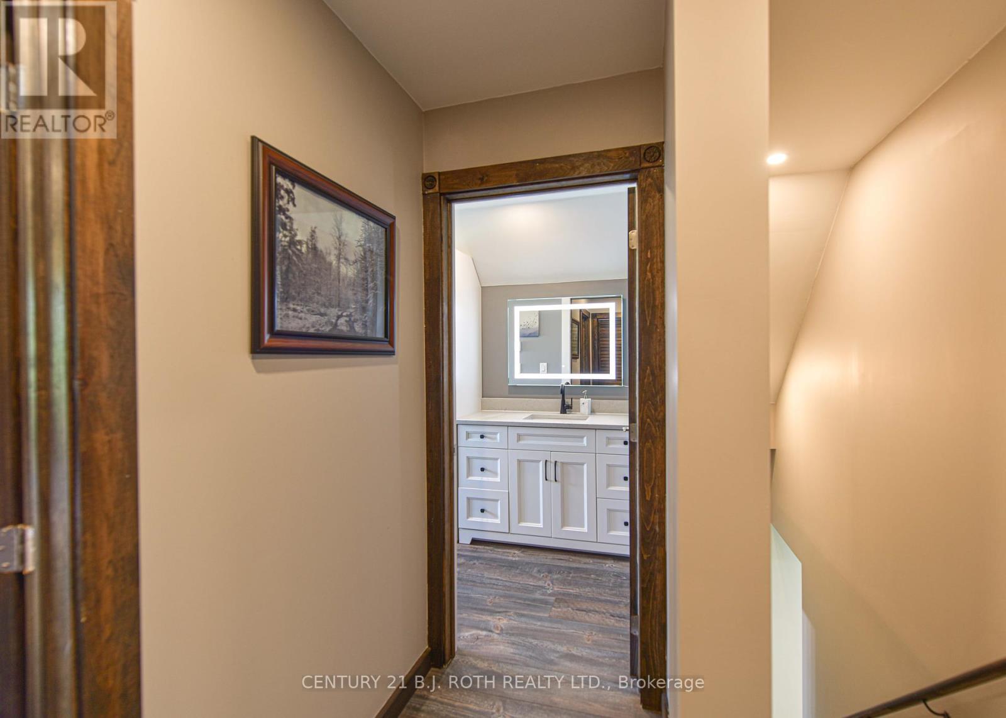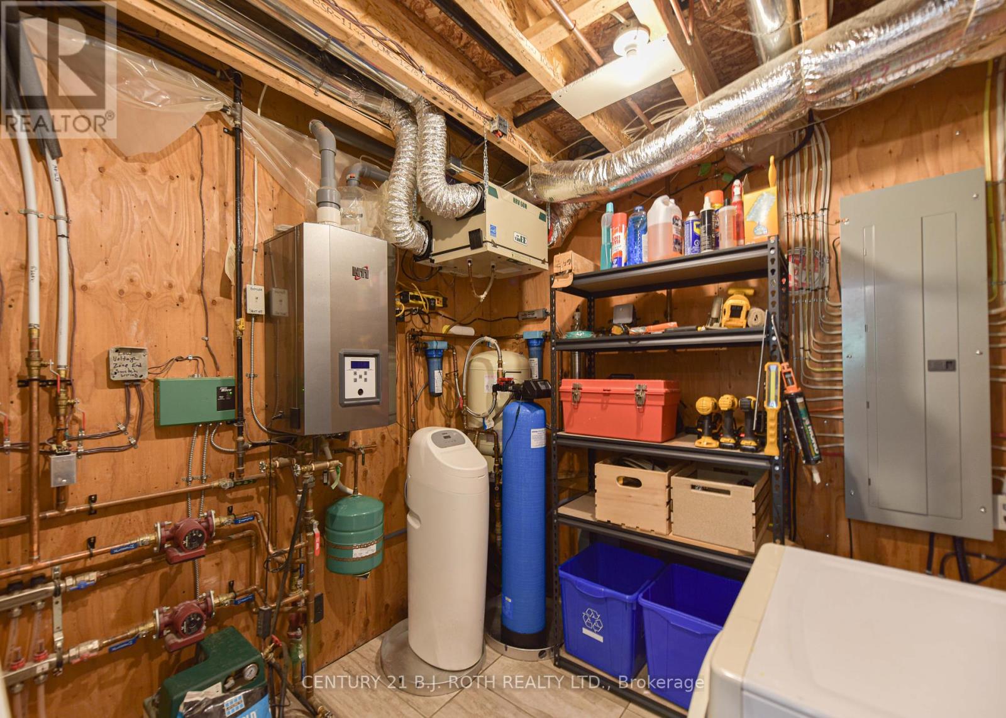2 Bedroom
2 Bathroom
Air Exchanger
Radiant Heat
Landscaped
$589,888
Turn key year round home or cottage getaway minutes to Coboconk, Kirkfield and Balsam Lake Provincial Park. Built in 2017, this 1338 square foot carpet free home is easy to move into! Featuring a spacious cooks kitchen with quartz counters, tile backsplash, stainless steel appliances, a 6 ft island and picturesque woodland views. The open concept kitchen living dining room offers a walk-out to the private backyard with plenty of room for a fire pit and outdoor activities. Nicely finished main floor bathroom with walk-in shower and utility room complete the main level. Upstairs the primary bedroom features a private balcony perfect for morning coffee, another good size bedroom, laundry, and another tastefully finished bathroom. Brand new septic system 2017, high speed internet, seacan and shelter logic for storage, and low maintenance perennial gardens on a 200' x 200' level lot - This is a must see! (id:27910)
Open House
This property has open houses!
Starts at:
11:00 am
Ends at:
1:00 pm
Property Details
|
MLS® Number
|
X8465092 |
|
Property Type
|
Single Family |
|
Community Name
|
Rural Bexley |
|
Community Features
|
School Bus |
|
Features
|
Wooded Area, Level, Carpet Free |
|
Parking Space Total
|
6 |
Building
|
Bathroom Total
|
2 |
|
Bedrooms Above Ground
|
2 |
|
Bedrooms Total
|
2 |
|
Appliances
|
Water Heater, Water Softener, Dishwasher, Dryer, Microwave, Refrigerator, Stove, Washer |
|
Construction Style Attachment
|
Detached |
|
Cooling Type
|
Air Exchanger |
|
Exterior Finish
|
Vinyl Siding |
|
Foundation Type
|
Slab |
|
Heating Fuel
|
Natural Gas |
|
Heating Type
|
Radiant Heat |
|
Stories Total
|
2 |
|
Type
|
House |
Land
|
Acreage
|
No |
|
Landscape Features
|
Landscaped |
|
Sewer
|
Septic System |
|
Size Irregular
|
60.96 X 60.96 M |
|
Size Total Text
|
60.96 X 60.96 M|1/2 - 1.99 Acres |
Rooms
| Level |
Type |
Length |
Width |
Dimensions |
|
Second Level |
Primary Bedroom |
3.99 m |
4.47 m |
3.99 m x 4.47 m |
|
Second Level |
Bedroom 2 |
3.17 m |
3.1 m |
3.17 m x 3.1 m |
|
Second Level |
Laundry Room |
1 m |
1.8 m |
1 m x 1.8 m |
|
Main Level |
Foyer |
2.29 m |
2.03 m |
2.29 m x 2.03 m |
|
Main Level |
Kitchen |
4.27 m |
4.06 m |
4.27 m x 4.06 m |
|
Main Level |
Living Room |
5.26 m |
7.01 m |
5.26 m x 7.01 m |
|
Main Level |
Utility Room |
2.68 m |
2.83 m |
2.68 m x 2.83 m |






