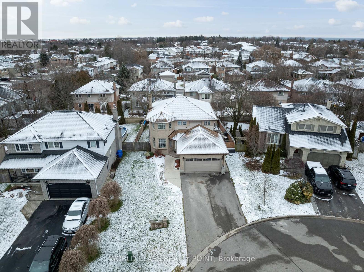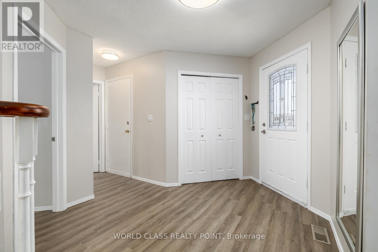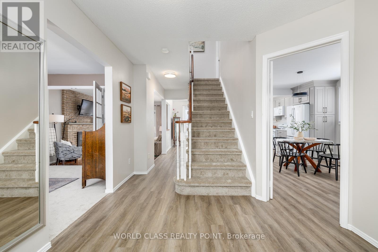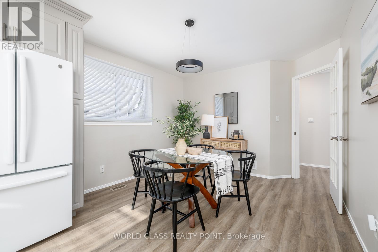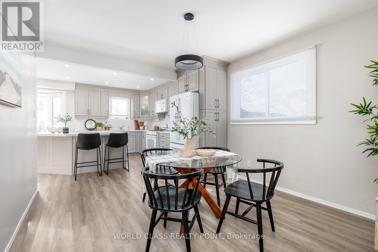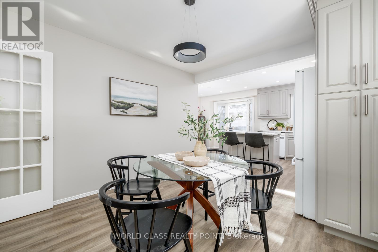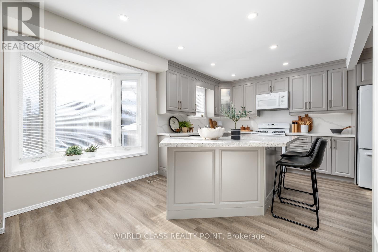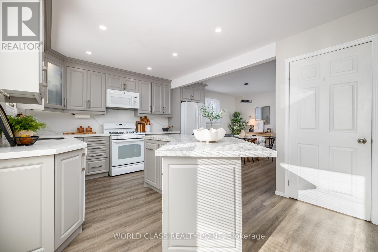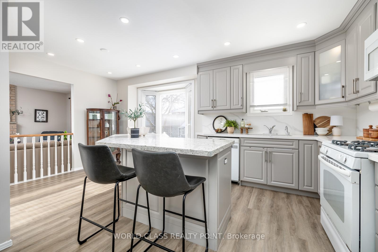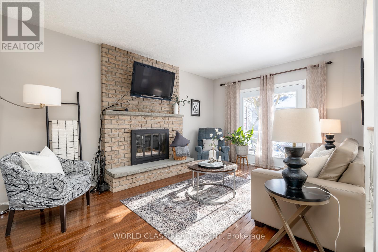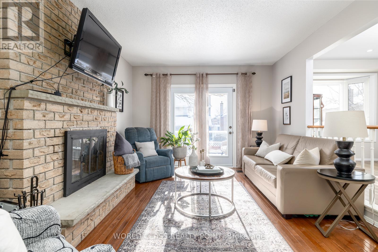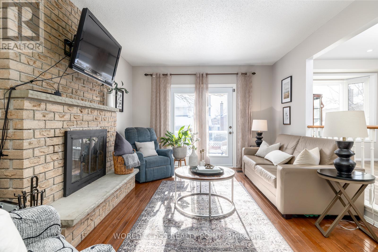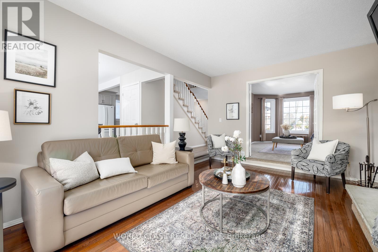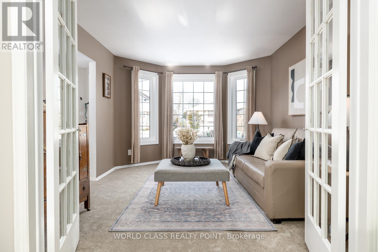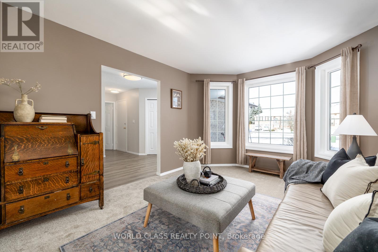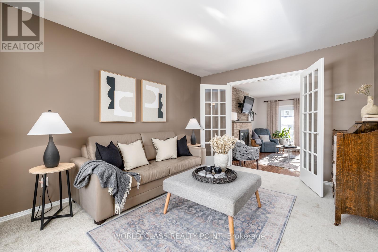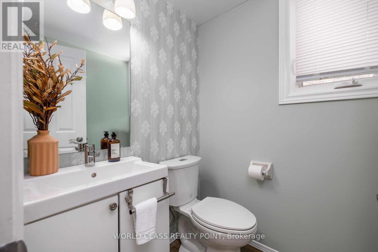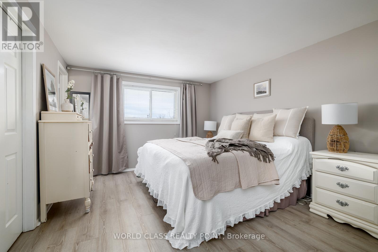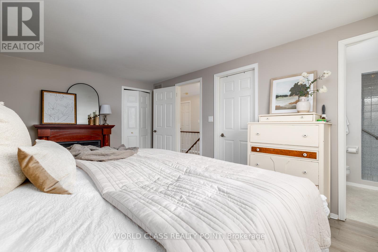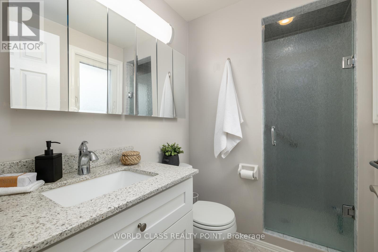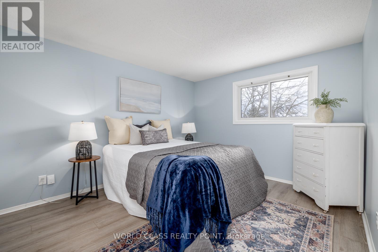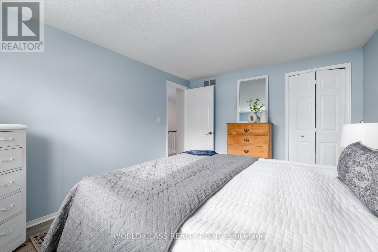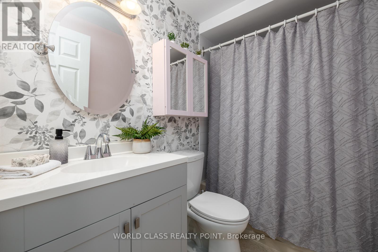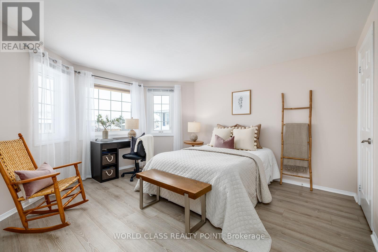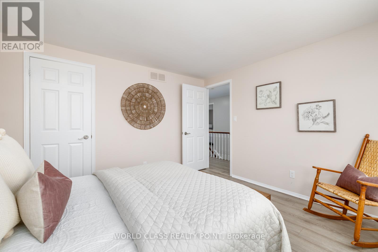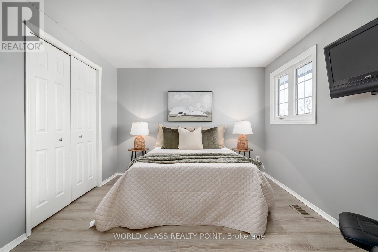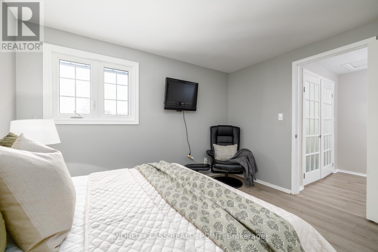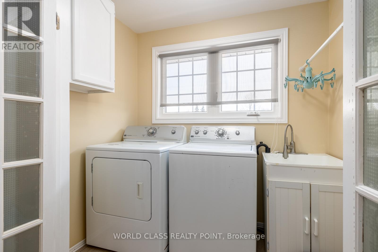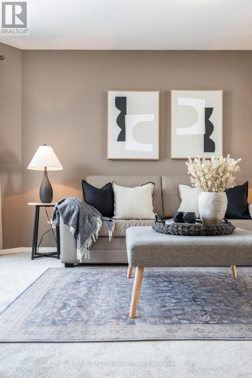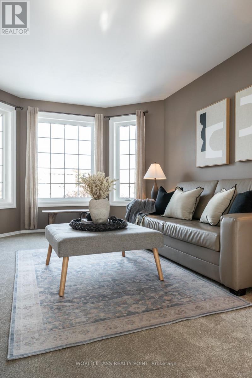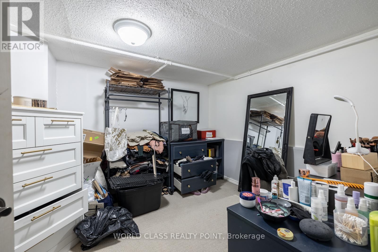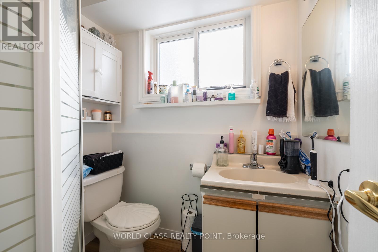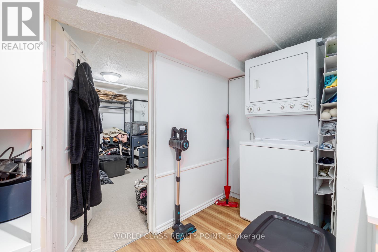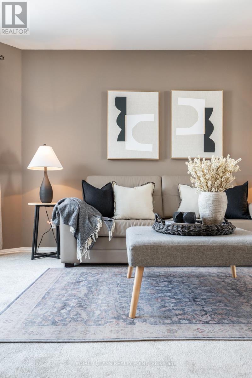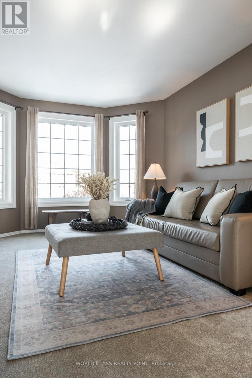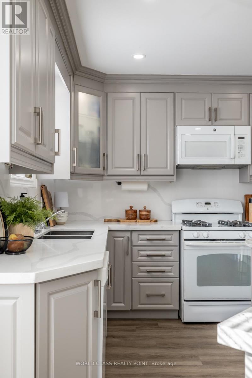4 Bedroom
3 Bathroom
Fireplace
Above Ground Pool
Central Air Conditioning
Forced Air
$3,300 Monthly
This house cover the perfect family retreat in Courtice! This Jeffrey home is newly renovated 4 bed, 2 bath home offers a spacious, open-concept living space. The family room boasts a cozy wood-burning fireplace, great for relaxing after a long day. Connected to the family room the newly renovated kitchen and dining room are perfect for entertaining. Bright and generously sized bedrooms upstairs ensure comfort for everyone. Step into the backyard oasis, complete with a beautiful deck and aheated half-underground, half-above-ground pool great for relaxing and enjoying the summer. Close to the 401, schools, stores and amenities this home offers endless convenience. Welcome to a harmonious blend of comfort, convenience and style in a family-friendly community! Only Upper Portion for lease. **** EXTRAS **** Separate Laundry on second floor.Furnace (2020), A/C (2016), Roof (2019), Windows (2017-2020), WETTCertification (2015), Kitchen (2019) Garage Door (2016), Garden Shed (2017), Main Floor Flooring(2019), Upstair (id:27910)
Property Details
|
MLS® Number
|
E8295300 |
|
Property Type
|
Single Family |
|
Community Name
|
Courtice |
|
Parking Space Total
|
6 |
|
Pool Type
|
Above Ground Pool |
Building
|
Bathroom Total
|
3 |
|
Bedrooms Above Ground
|
4 |
|
Bedrooms Total
|
4 |
|
Appliances
|
Dishwasher, Dryer, Refrigerator, Stove, Washer, Window Coverings |
|
Construction Style Attachment
|
Detached |
|
Cooling Type
|
Central Air Conditioning |
|
Exterior Finish
|
Brick |
|
Fireplace Present
|
Yes |
|
Foundation Type
|
Brick |
|
Heating Fuel
|
Electric |
|
Heating Type
|
Forced Air |
|
Stories Total
|
2 |
|
Type
|
House |
|
Utility Water
|
Municipal Water |
Parking
Land
|
Acreage
|
No |
|
Sewer
|
Sanitary Sewer |
|
Size Irregular
|
63.39 X 134.76 Ft |
|
Size Total Text
|
63.39 X 134.76 Ft |
Rooms
| Level |
Type |
Length |
Width |
Dimensions |
|
Second Level |
Laundry Room |
|
|
Measurements not available |
|
Second Level |
Primary Bedroom |
|
|
Measurements not available |
|
Second Level |
Bedroom 2 |
|
|
Measurements not available |
|
Second Level |
Bedroom 3 |
|
|
Measurements not available |
|
Second Level |
Bedroom 4 |
|
|
Measurements not available |
|
Second Level |
Bathroom |
|
|
Measurements not available |
|
Second Level |
Bathroom |
|
|
Measurements not available |
|
Main Level |
Living Room |
|
|
Measurements not available |
|
Main Level |
Kitchen |
|
|
Measurements not available |
|
Main Level |
Family Room |
|
|
Measurements not available |
|
Main Level |
Dining Room |
|
|
Measurements not available |

