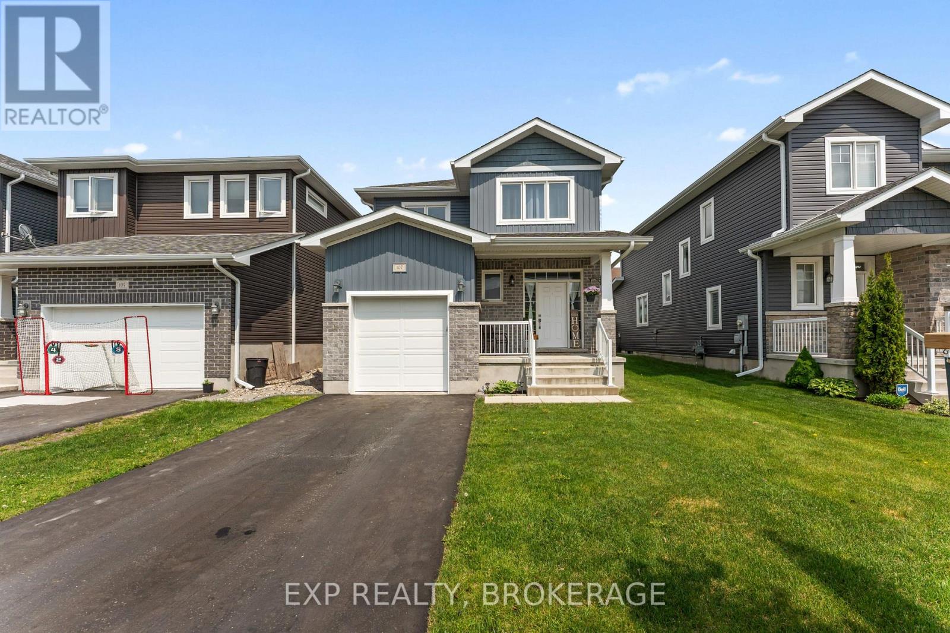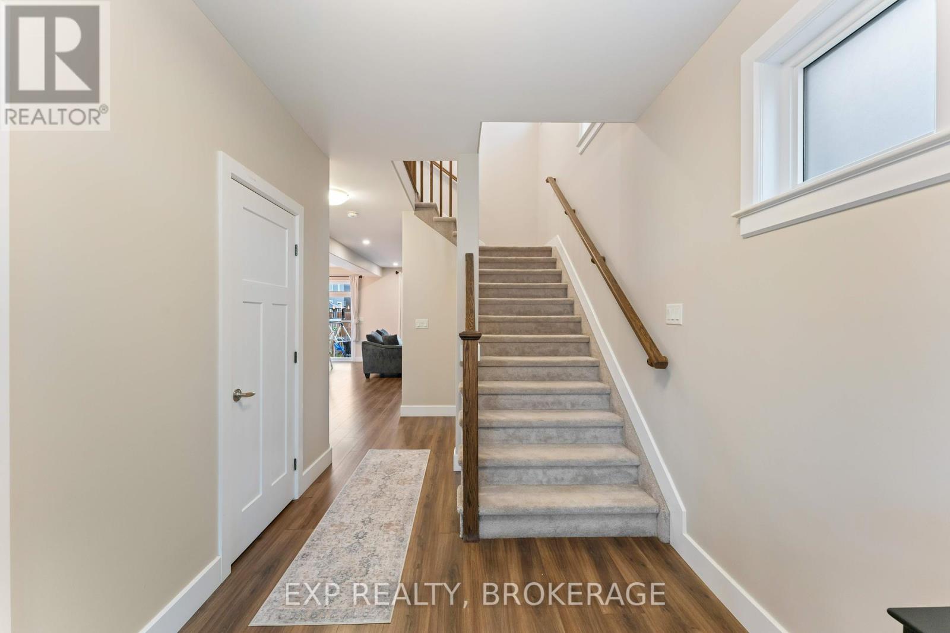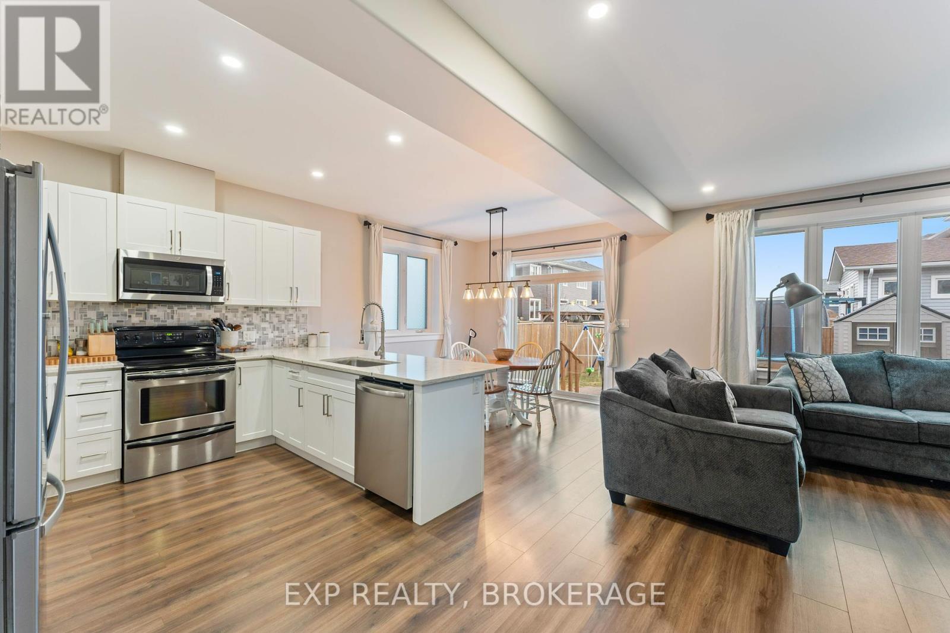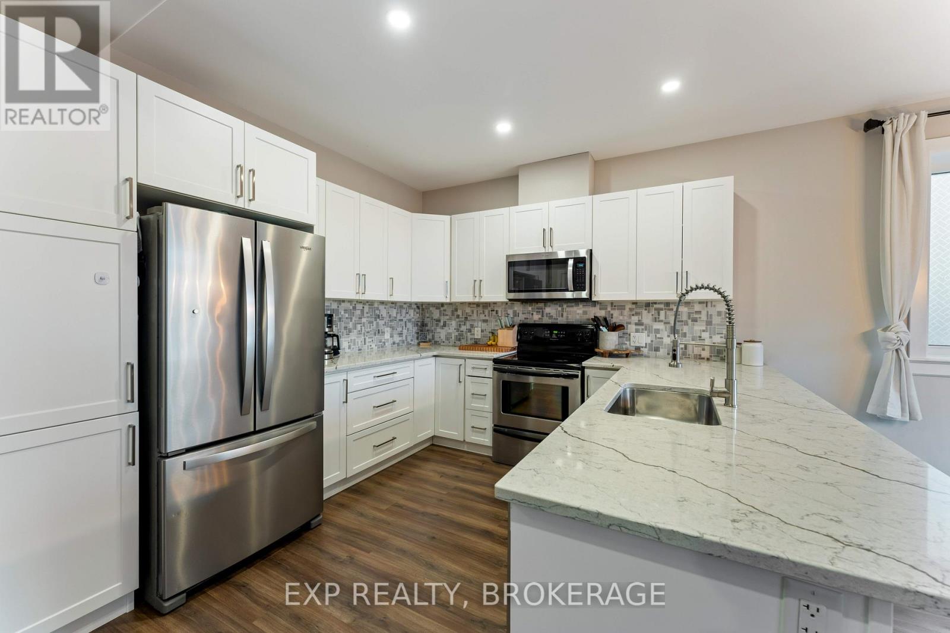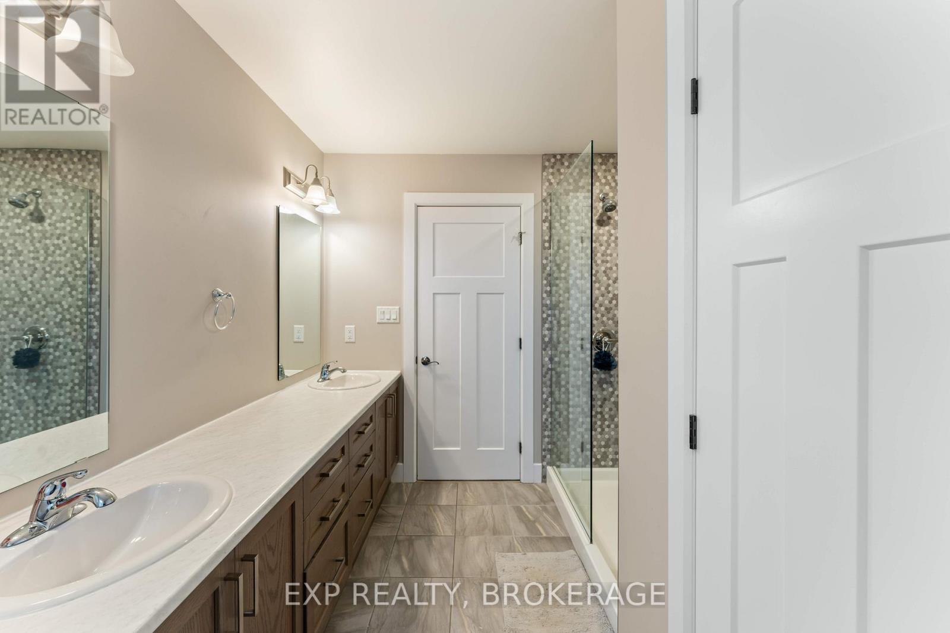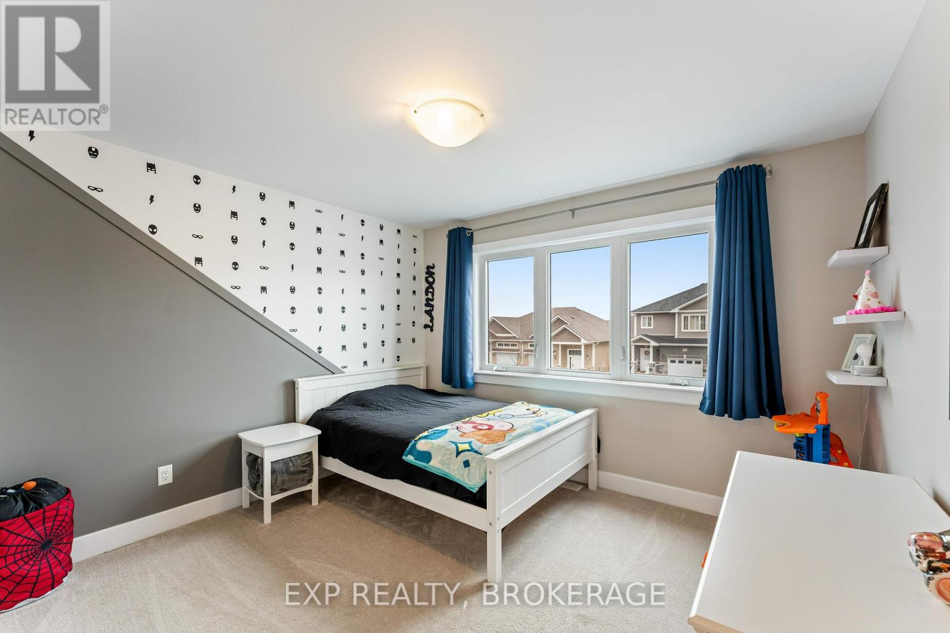107 Hazlett Street Loyalist, Ontario K7N 0C1
$649,900
Welcome to 107 Hazlett St. Situated in a highly sought-after family-friendly neighbourhood in Amherstview, this stunning 6-year-old home is just steps from parks, schools, and local amenities, offering the perfect blend of convenience and comfort. Step inside to be greeted by 9-foot ceilings and expansive windows that flood the home with natural light. The main level features an inviting open-concept layout, ideal for both everyday living and entertaining. The modern white kitchen is a true standout, complete with quartz countertops, stainless steel appliances, and ample cabinet space. Upstairs, youll find three spacious bedrooms and two full bathrooms, including a large primary suite with a large walk-in closet and a private ensuite featuring a walk-in shower. The finished basement adds valuable extra living space, perfect for a family room, home office, or play area, while the laundry area is smartly tucked behind cupboard doors for a clean, organized look. This beautifully maintained home is move-in ready and waiting for its new owners, come fall in love! (id:28469)
Property Details
| MLS® Number | X12202775 |
| Property Type | Single Family |
| Community Name | 54 - Amherstview |
| Amenities Near By | Public Transit, Schools |
| Parking Space Total | 3 |
Building
| Bathroom Total | 3 |
| Bedrooms Above Ground | 3 |
| Bedrooms Total | 3 |
| Basement Development | Finished |
| Basement Type | Full (finished) |
| Construction Style Attachment | Detached |
| Cooling Type | Central Air Conditioning |
| Exterior Finish | Vinyl Siding, Stone |
| Foundation Type | Poured Concrete |
| Half Bath Total | 1 |
| Heating Fuel | Natural Gas |
| Heating Type | Forced Air |
| Stories Total | 2 |
| Size Interior | 1,500 - 2,000 Ft2 |
| Type | House |
| Utility Water | Municipal Water |
Parking
| Attached Garage | |
| Garage |
Land
| Acreage | No |
| Fence Type | Fenced Yard |
| Land Amenities | Public Transit, Schools |
| Sewer | Sanitary Sewer |
| Size Depth | 105 Ft |
| Size Frontage | 32 Ft ,9 In |
| Size Irregular | 32.8 X 105 Ft |
| Size Total Text | 32.8 X 105 Ft |
| Zoning Description | R4-8-h |
Rooms
| Level | Type | Length | Width | Dimensions |
|---|---|---|---|---|
| Second Level | Primary Bedroom | 4.72 m | 3.66 m | 4.72 m x 3.66 m |
| Second Level | Bathroom | 2.48 m | 3.38 m | 2.48 m x 3.38 m |
| Second Level | Bedroom 2 | 3.48 m | 3.61 m | 3.48 m x 3.61 m |
| Second Level | Bedroom 3 | 3.24 m | 3.45 m | 3.24 m x 3.45 m |
| Second Level | Bathroom | 2.37 m | 3.47 m | 2.37 m x 3.47 m |
| Basement | Recreational, Games Room | 4.61 m | 6.86 m | 4.61 m x 6.86 m |
| Basement | Utility Room | 1.62 m | 3.46 m | 1.62 m x 3.46 m |
| Main Level | Foyer | 1.65 m | 2.46 m | 1.65 m x 2.46 m |
| Main Level | Kitchen | 3.33 m | 3.39 m | 3.33 m x 3.39 m |
| Main Level | Dining Room | 3.03 m | 3.39 m | 3.03 m x 3.39 m |
| Main Level | Living Room | 4.72 m | 3.63 m | 4.72 m x 3.63 m |
| Main Level | Bathroom | 2.25 m | 0.97 m | 2.25 m x 0.97 m |
Utilities
| Cable | Available |
| Electricity | Installed |
| Natural Gas Available | Available |
| Wireless | Available |
| Sewer | Installed |

