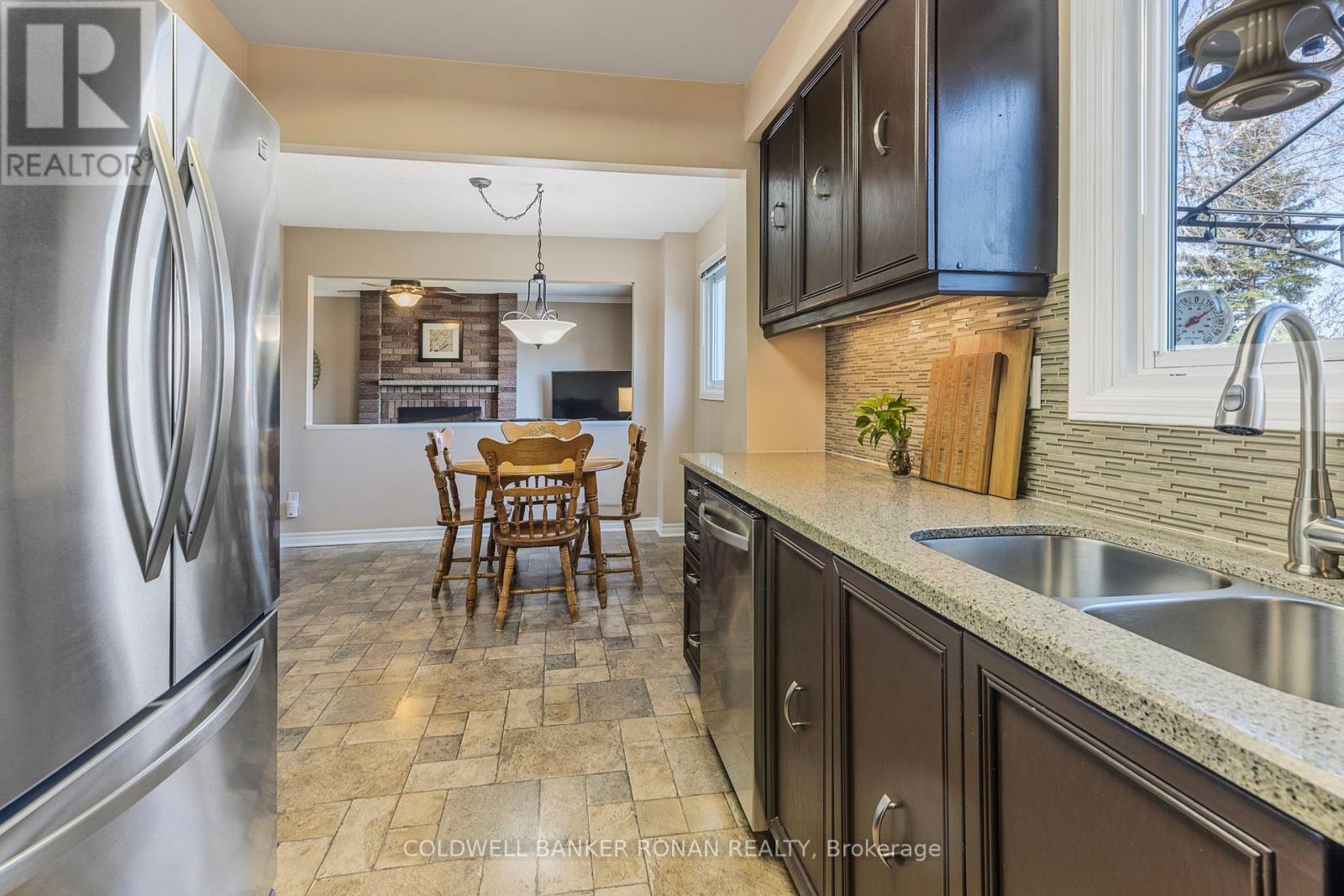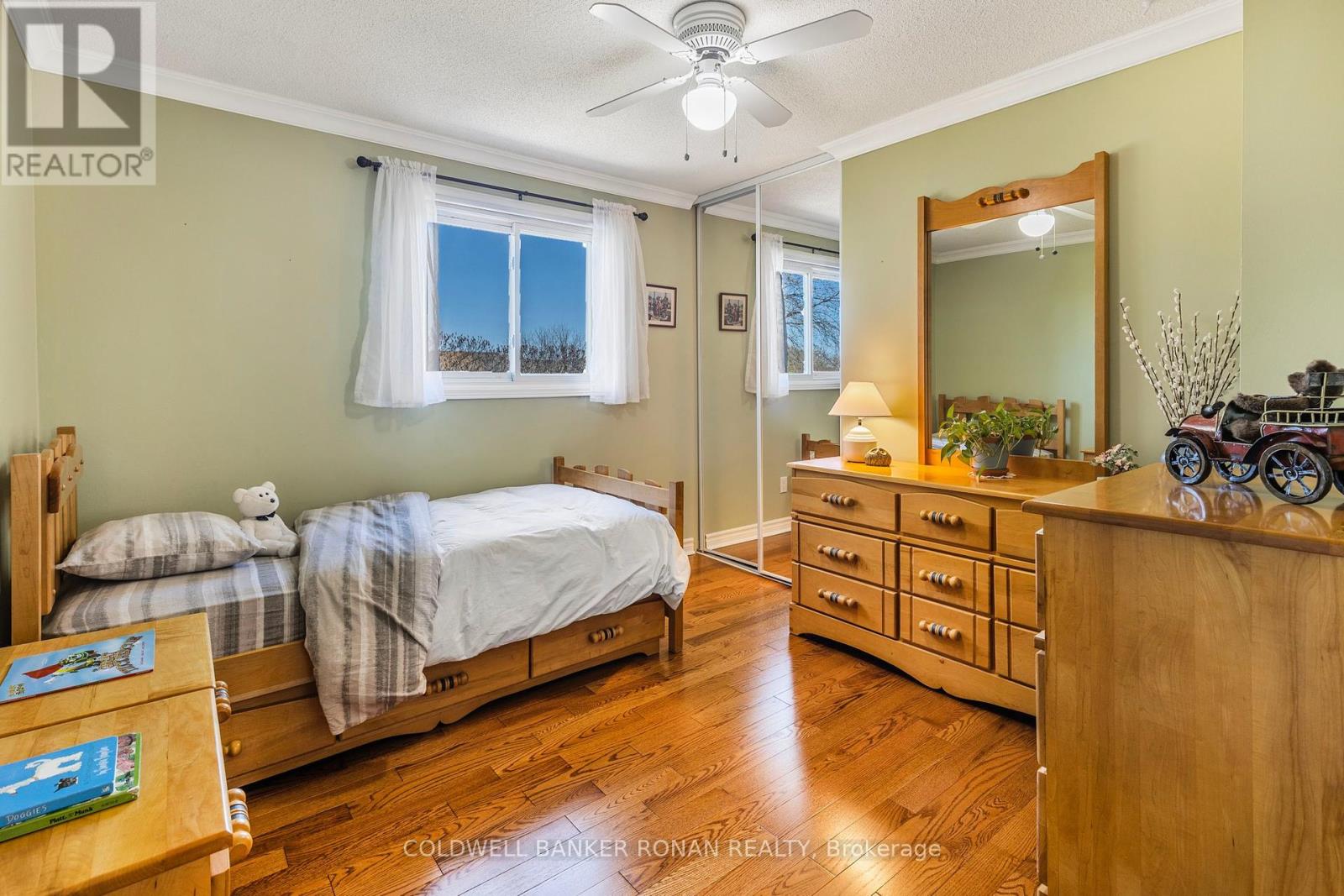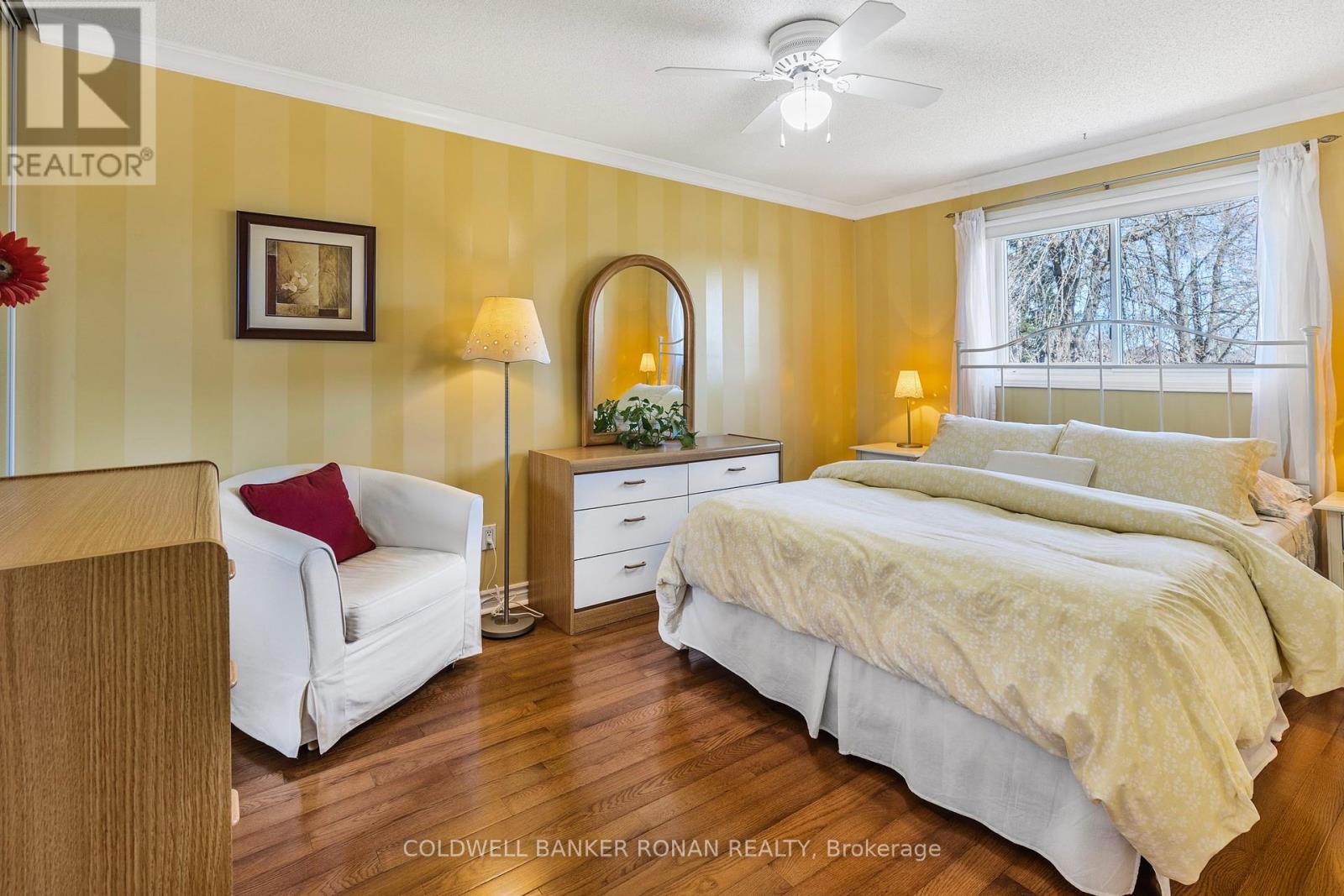5 Bedroom
3 Bathroom
Fireplace
Central Air Conditioning
Forced Air
$969,900
Discover the comfortable living in this 2,771 sqft. 4+1 bdrm, 3-bath home nestled in the charming community of Alliston. Situated on a spacious lot, this home is a harmonious blend of classic elegance & cozy allure. Fantastic setup for some great outdoor gatherings! Having a barbecue on the deck and a swimming pool to cool off and have fun in the backyard Perfect for hosting family gatherings, parties, or just enjoying a relaxing day. The 2-storey design adds a distinctive, convenient layout w/ a thoughtfully designed interior. The main level boasts 5 well-appointed rooms, providing ample space for the family. The kit is a good size w/extra countertops. The oversized primary suite, w/its ensuite bathroom, offers a private retreat. Descend to the fin bsmt, a versatile space that can serve as a rec room w/gas f/p, home office, and 5th bdrm with walk-in closet to enhance the home's functionality, accommodating various lifestyle needs. Easy access to local amenities, and parks. With its winning combination of a well-designed interior, ample outdoor space, & prime location, this property offers a lifestyle of comfort & convenience. **** EXTRAS **** Easy access to local amenities, and parks. With its winning combination of a well-designed interior, ample outdoor space, & prime location, this property offers a lifestyle of comfort & convenience. (id:27910)
Property Details
|
MLS® Number
|
N8465442 |
|
Property Type
|
Single Family |
|
Community Name
|
Alliston |
|
Amenities Near By
|
Hospital, Park, Schools |
|
Features
|
Sump Pump |
|
Parking Space Total
|
8 |
Building
|
Bathroom Total
|
3 |
|
Bedrooms Above Ground
|
4 |
|
Bedrooms Below Ground
|
1 |
|
Bedrooms Total
|
5 |
|
Appliances
|
Water Heater, Water Softener |
|
Basement Development
|
Finished |
|
Basement Type
|
N/a (finished) |
|
Construction Style Attachment
|
Detached |
|
Cooling Type
|
Central Air Conditioning |
|
Exterior Finish
|
Brick |
|
Fireplace Present
|
Yes |
|
Fireplace Total
|
2 |
|
Foundation Type
|
Concrete |
|
Heating Fuel
|
Natural Gas |
|
Heating Type
|
Forced Air |
|
Stories Total
|
2 |
|
Type
|
House |
|
Utility Water
|
Municipal Water |
Parking
Land
|
Acreage
|
No |
|
Land Amenities
|
Hospital, Park, Schools |
|
Sewer
|
Sanitary Sewer |
|
Size Irregular
|
50.56 X 185 Ft |
|
Size Total Text
|
50.56 X 185 Ft |
Rooms
| Level |
Type |
Length |
Width |
Dimensions |
|
Second Level |
Bedroom 3 |
3 m |
4.22 m |
3 m x 4.22 m |
|
Second Level |
Bedroom 4 |
3.32 m |
3.88 m |
3.32 m x 3.88 m |
|
Second Level |
Primary Bedroom |
3.52 m |
5.62 m |
3.52 m x 5.62 m |
|
Second Level |
Bathroom |
1.52 m |
3.21 m |
1.52 m x 3.21 m |
|
Second Level |
Bedroom 2 |
2.96 m |
3.21 m |
2.96 m x 3.21 m |
|
Main Level |
Foyer |
3.75 m |
5.64 m |
3.75 m x 5.64 m |
|
Main Level |
Family Room |
3.49 m |
5.41 m |
3.49 m x 5.41 m |
|
Main Level |
Dining Room |
3.49 m |
3.16 m |
3.49 m x 3.16 m |
|
Main Level |
Kitchen |
3.49 m |
2.55 m |
3.49 m x 2.55 m |
|
Main Level |
Eating Area |
2.64 m |
3.2 m |
2.64 m x 3.2 m |
|
Main Level |
Living Room |
3.69 m |
5.53 m |
3.69 m x 5.53 m |
|
Main Level |
Laundry Room |
3.32 m |
1.68 m |
3.32 m x 1.68 m |
Utilities
|
Cable
|
Installed |
|
Sewer
|
Installed |







































