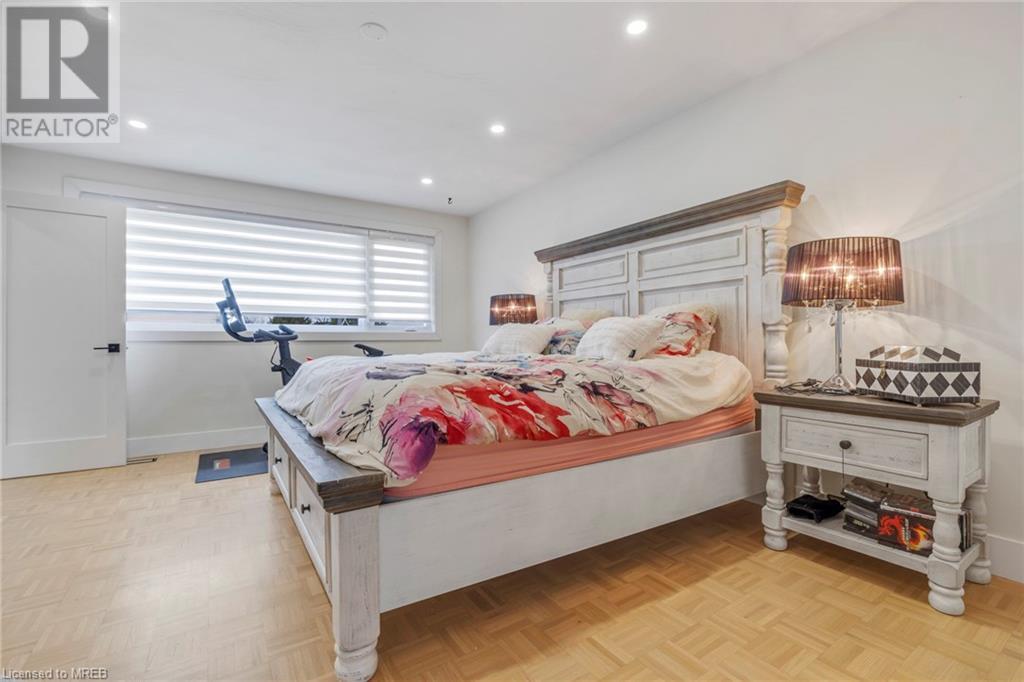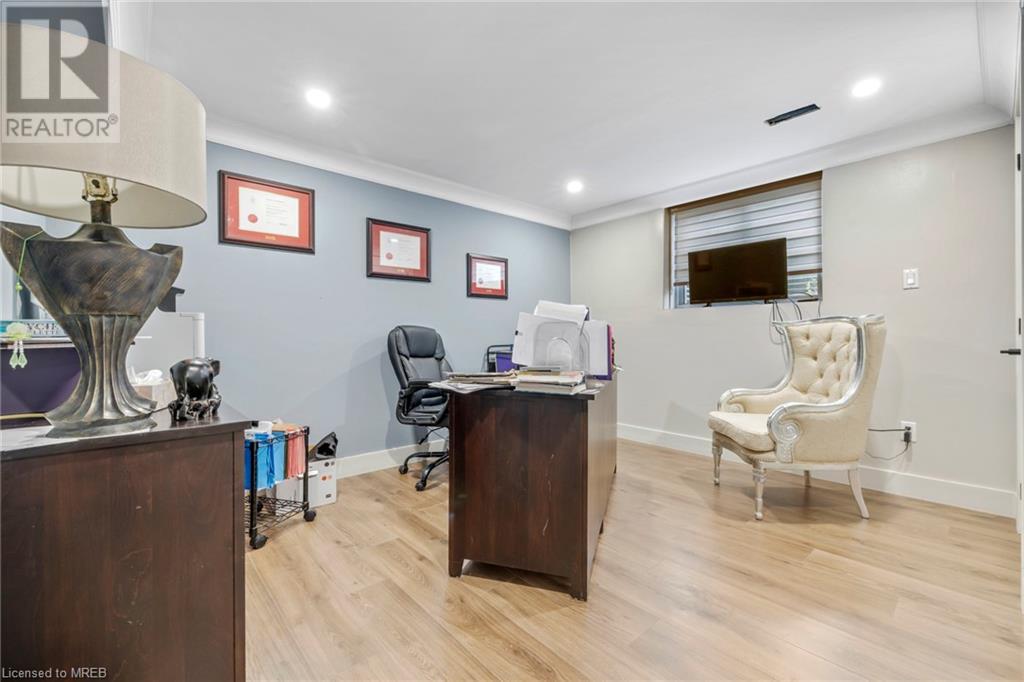5 Bedroom
6 Bathroom
3058 sqft
2 Level
Fireplace
Central Air Conditioning
Forced Air
$1,399,900
House for sale in a prominent neighborhood! If you look around, you will find homes with large lots, 60 x 200, that are rare. This house boasts over 3,000 sq ft above ground, plus a finished lower-level basement with a potential in-law suite. The basement suite features a separate entrance, a full kitchen, one bedroom with 1.5 baths, and spacious living space. Renovated and upgraded, the home includes a gourmet kitchen with plenty of cabinet space, a professional dual gas stove, a professional dual fridge and freezer, a professional range hood, a built-in garbage disposal, and a built-in dishwasher. The main floor has a separate dining area, a family room, and a breakfast area. The second floor has four large bedrooms and three bathrooms. All bathrooms have been remodelled with glass showers, free-standing bathtubs, modern vanities, and accessories. All major components, such as windows, roof shingles, central gas furnace and A/C, and a tankless water heater, have been replaced. This home is move-in ready. Book an appointment and check out this gem! (id:27910)
Property Details
|
MLS® Number
|
40600650 |
|
Property Type
|
Single Family |
|
Amenities Near By
|
Airport, Park, Place Of Worship, Public Transit, Schools |
|
Features
|
Cul-de-sac, Trash Compactor, Skylight, Automatic Garage Door Opener, In-law Suite |
|
Parking Space Total
|
8 |
Building
|
Bathroom Total
|
6 |
|
Bedrooms Above Ground
|
4 |
|
Bedrooms Below Ground
|
1 |
|
Bedrooms Total
|
5 |
|
Appliances
|
Compactor, Dishwasher, Dryer, Refrigerator, Washer, Gas Stove(s), Hood Fan, Window Coverings, Garage Door Opener |
|
Architectural Style
|
2 Level |
|
Basement Development
|
Finished |
|
Basement Type
|
Full (finished) |
|
Construction Style Attachment
|
Detached |
|
Cooling Type
|
Central Air Conditioning |
|
Exterior Finish
|
Brick |
|
Fireplace Present
|
Yes |
|
Fireplace Total
|
1 |
|
Half Bath Total
|
3 |
|
Heating Fuel
|
Natural Gas |
|
Heating Type
|
Forced Air |
|
Stories Total
|
2 |
|
Size Interior
|
3058 Sqft |
|
Type
|
House |
|
Utility Water
|
Municipal Water |
Parking
Land
|
Access Type
|
Highway Access |
|
Acreage
|
No |
|
Land Amenities
|
Airport, Park, Place Of Worship, Public Transit, Schools |
|
Sewer
|
Municipal Sewage System |
|
Size Depth
|
200 Ft |
|
Size Frontage
|
60 Ft |
|
Size Total Text
|
Under 1/2 Acre |
|
Zoning Description
|
Single Family |
Rooms
| Level |
Type |
Length |
Width |
Dimensions |
|
Second Level |
2pc Bathroom |
|
|
Measurements not available |
|
Second Level |
4pc Bathroom |
|
|
Measurements not available |
|
Second Level |
4pc Bathroom |
|
|
Measurements not available |
|
Second Level |
Bedroom |
|
|
12'10'' x 11'8'' |
|
Second Level |
Bedroom |
|
|
12'1'' x 11'0'' |
|
Second Level |
Bedroom |
|
|
16'11'' x 12'10'' |
|
Second Level |
Primary Bedroom |
|
|
17'9'' x 12'10'' |
|
Basement |
Recreation Room |
|
|
22'0'' x 12'8'' |
|
Basement |
Kitchen |
|
|
18'7'' x 12'7'' |
|
Basement |
2pc Bathroom |
|
|
Measurements not available |
|
Basement |
Bedroom |
|
|
12'7'' x 12'3'' |
|
Basement |
3pc Bathroom |
|
|
Measurements not available |
|
Main Level |
2pc Bathroom |
|
|
Measurements not available |
|
Main Level |
Dining Room |
|
|
14'10'' x 12'7'' |
|
Main Level |
Breakfast |
|
|
13'6'' x 12'7'' |
|
Main Level |
Kitchen |
|
|
25'1'' x 10'0'' |
|
Main Level |
Family Room |
|
|
23'10'' x 13'4'' |
|
Main Level |
Mud Room |
|
|
11'3'' x 8'7'' |
|
Main Level |
Foyer |
|
|
10'5'' x 10'3'' |

































