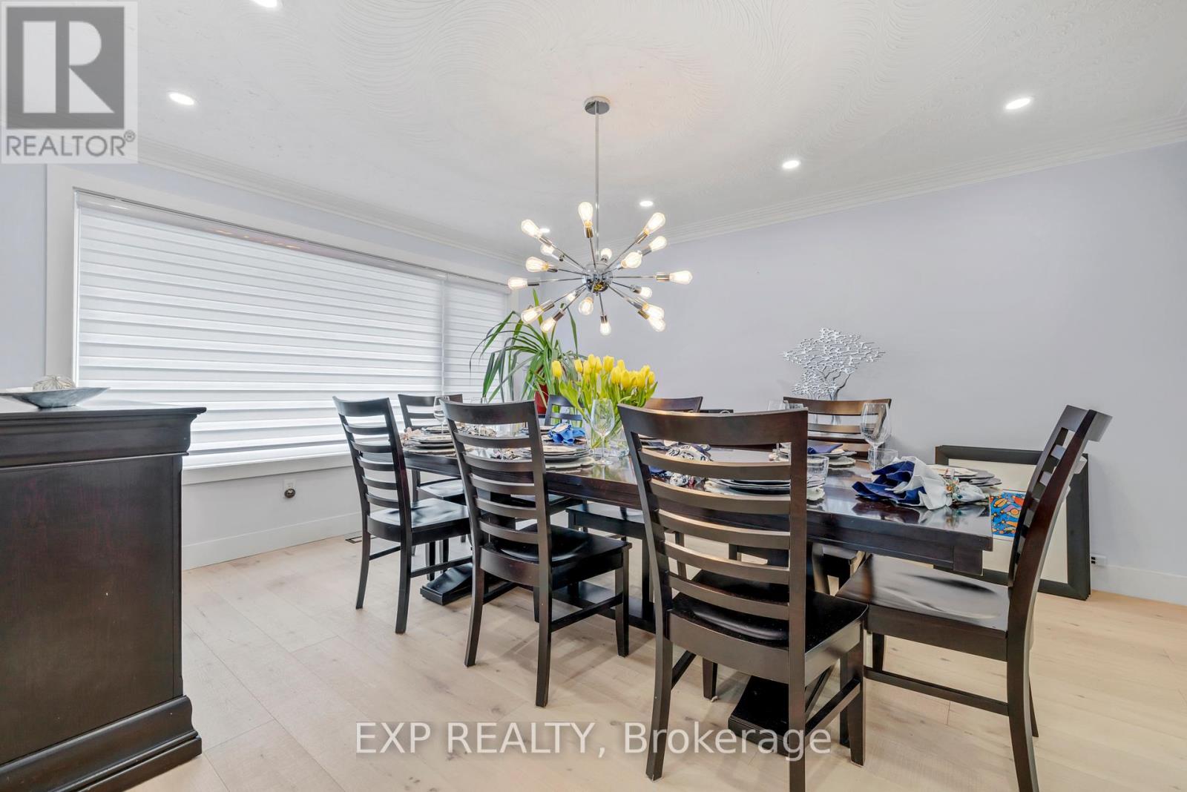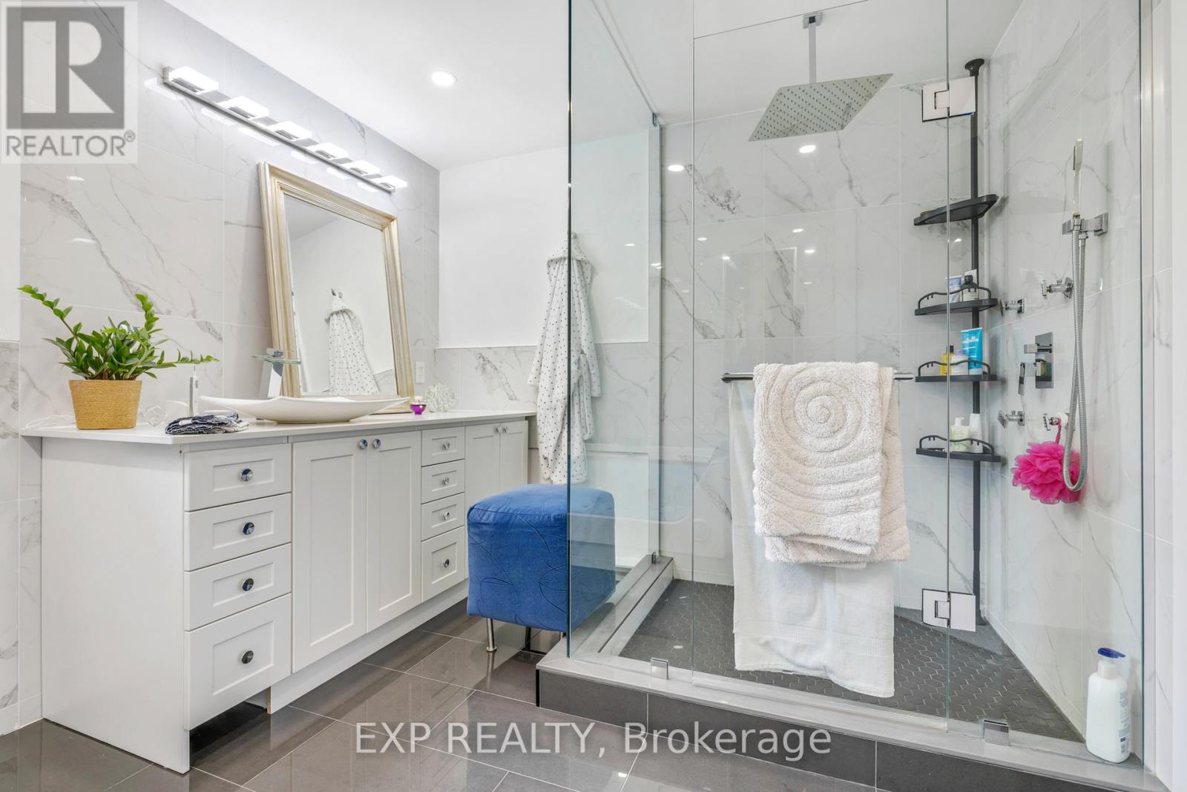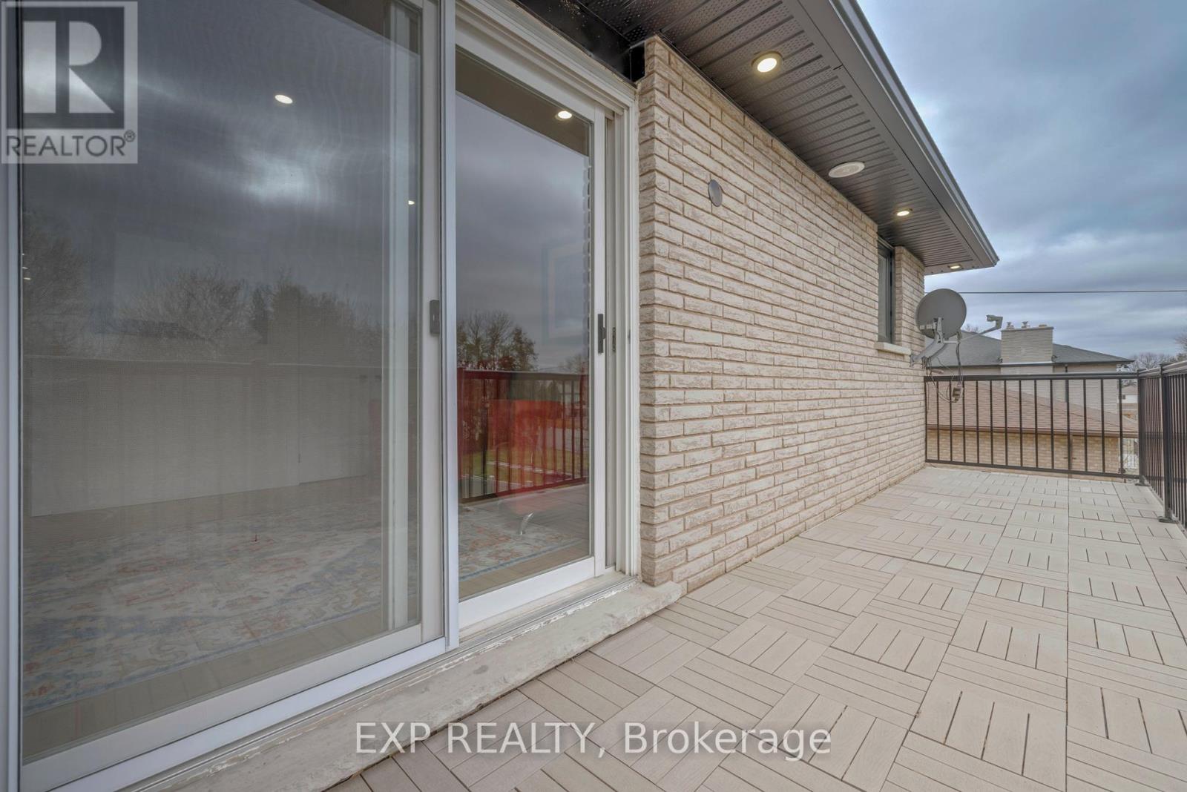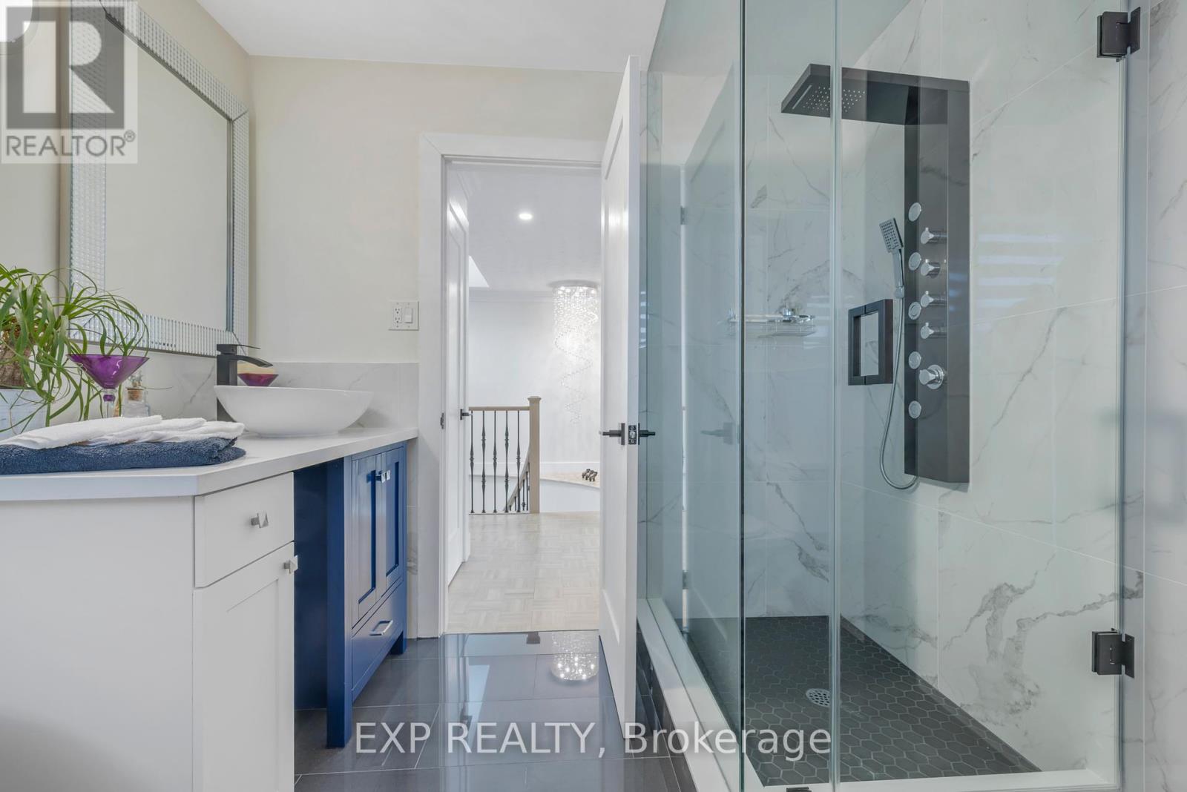5 Bedroom
6 Bathroom
Fireplace
Central Air Conditioning
Forced Air
$1,399,900
House for sale in a prominent neighborhood! If you look around, you will find homes with large lots, 60 x 200, that are rare. This house boasts over 3,000 sq ft above ground, plus a finished lower-level basement with a potential in-law suite. The basement suite features a separate entrance, a full kitchen, one bedroom with 1.5 baths, and spacious living space. Renovated and upgraded, the home includes a gourmet kitchen with plenty of cabinet space, a professional dual gas stove, a professional dual fridge and freezer, a professional range hood, a built-in garbage disposal, and a built-in dishwasher. The main floor has a separate dining area, a family room, and a breakfast area. The second floor has four large bedrooms and three bathrooms. All bathrooms have been remodelled with glass showers, free-standing bathtubs, modern vanities, and accessories. All major components, such as windows, roof shingles, central gas furnace and A/C, and a tankless water heater, have been replaced. This home is move-in ready. Book an appointment and check out this gem! (id:27910)
Property Details
|
MLS® Number
|
X8404812 |
|
Property Type
|
Single Family |
|
Community Name
|
Kennedy |
|
Amenities Near By
|
Park, Public Transit, Schools |
|
Parking Space Total
|
8 |
Building
|
Bathroom Total
|
6 |
|
Bedrooms Above Ground
|
4 |
|
Bedrooms Below Ground
|
1 |
|
Bedrooms Total
|
5 |
|
Appliances
|
Central Vacuum, Water Heater, Window Coverings |
|
Basement Features
|
Apartment In Basement, Separate Entrance |
|
Basement Type
|
N/a |
|
Construction Style Attachment
|
Detached |
|
Cooling Type
|
Central Air Conditioning |
|
Exterior Finish
|
Brick |
|
Fireplace Present
|
Yes |
|
Foundation Type
|
Poured Concrete |
|
Heating Fuel
|
Natural Gas |
|
Heating Type
|
Forced Air |
|
Stories Total
|
2 |
|
Type
|
House |
|
Utility Water
|
Municipal Water |
Parking
Land
|
Acreage
|
No |
|
Land Amenities
|
Park, Public Transit, Schools |
|
Sewer
|
Sanitary Sewer |
|
Size Irregular
|
60.01 X 200 Ft |
|
Size Total Text
|
60.01 X 200 Ft |
Rooms
| Level |
Type |
Length |
Width |
Dimensions |
|
Basement |
Bedroom 5 |
|
|
Measurements not available |
|
Basement |
Kitchen |
|
|
Measurements not available |
|
Basement |
Bathroom |
|
|
Measurements not available |
|
Main Level |
Mud Room |
3.43 m |
2.62 m |
3.43 m x 2.62 m |
|
Main Level |
Family Room |
7.28 m |
4.08 m |
7.28 m x 4.08 m |
|
Main Level |
Kitchen |
7.66 m |
3.06 m |
7.66 m x 3.06 m |
|
Main Level |
Eating Area |
4.13 m |
3.86 m |
4.13 m x 3.86 m |
|
Main Level |
Dining Room |
4.54 m |
3.86 m |
4.54 m x 3.86 m |
|
Upper Level |
Primary Bedroom |
5.43 m |
3.92 m |
5.43 m x 3.92 m |
|
Upper Level |
Bedroom 2 |
5.16 m |
3.92 m |
5.16 m x 3.92 m |
|
Upper Level |
Bedroom 3 |
3.71 m |
3.36 m |
3.71 m x 3.36 m |
|
Upper Level |
Bedroom 4 |
3.92 m |
3.57 m |
3.92 m x 3.57 m |
Utilities
|
Cable
|
Installed |
|
Sewer
|
Installed |


































