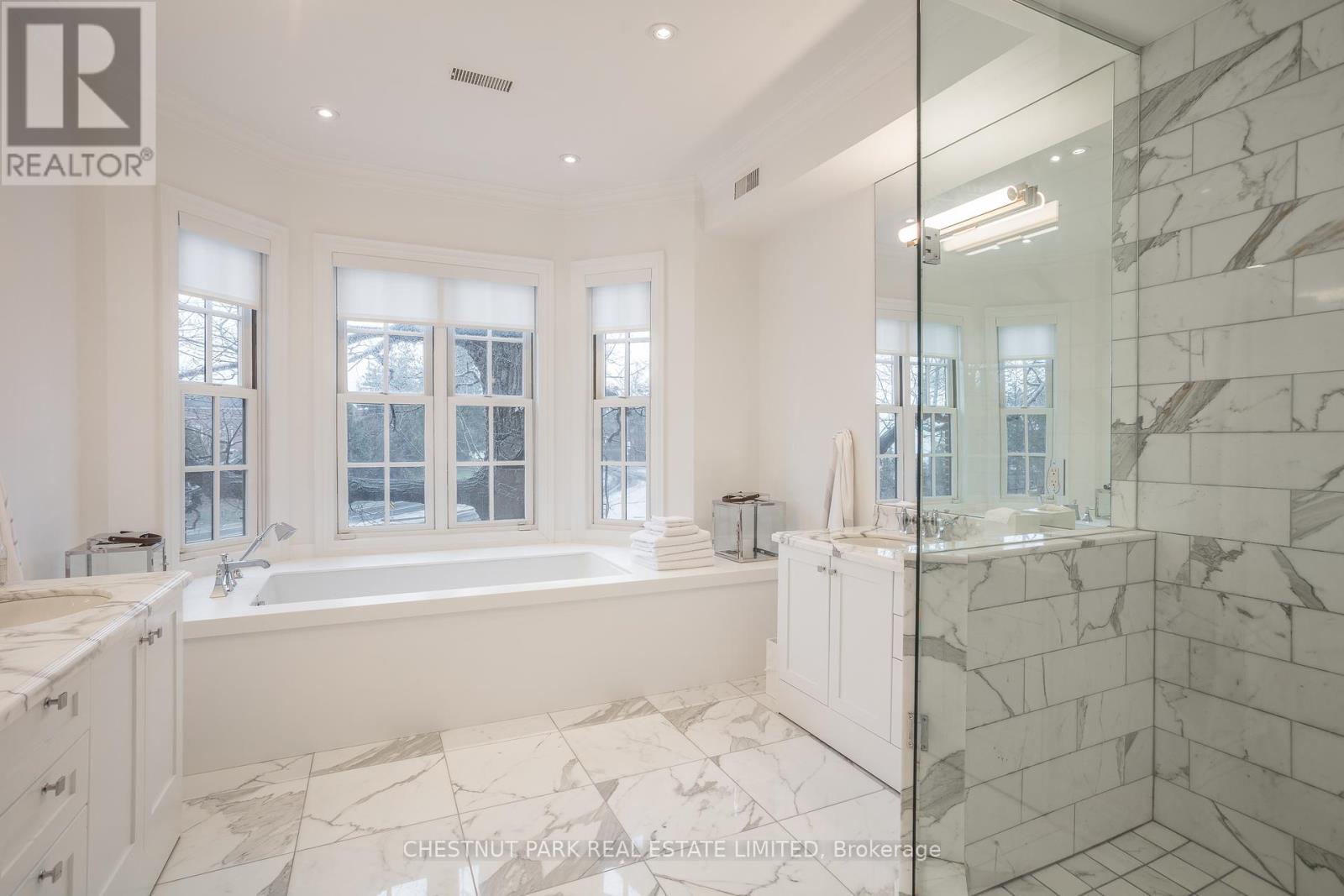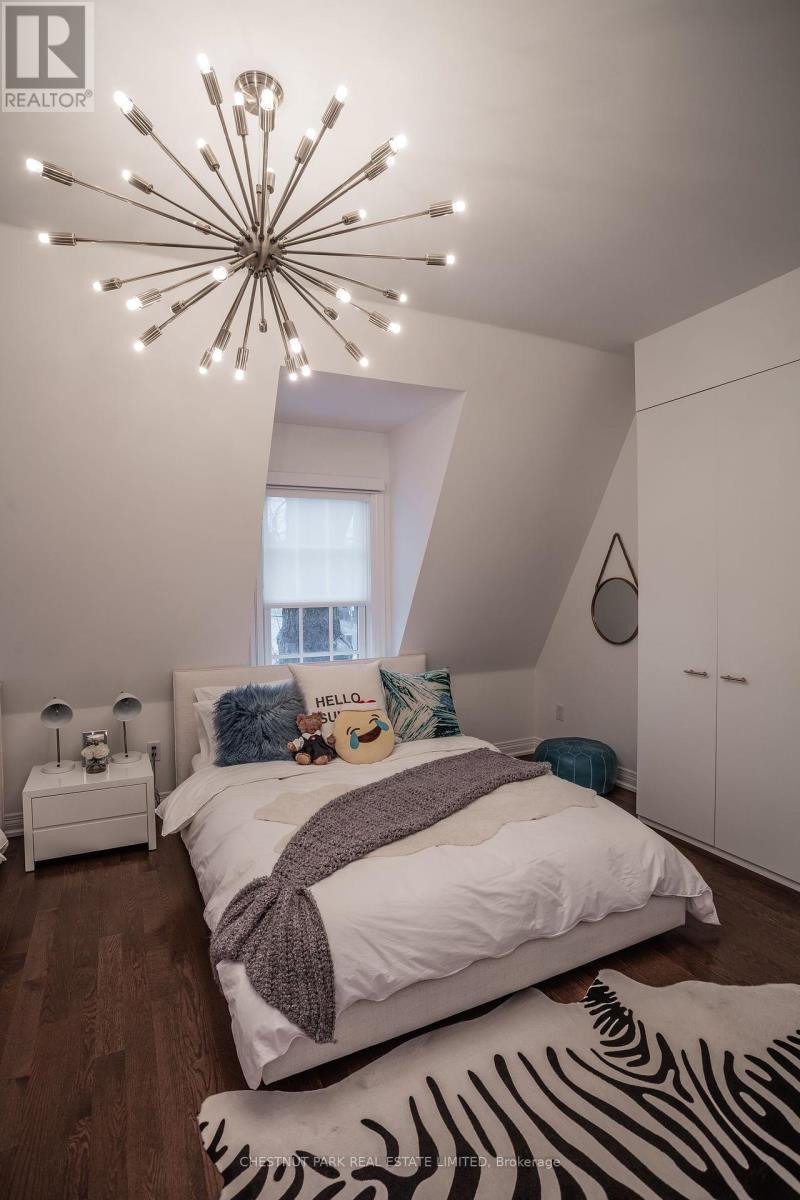4 Bedroom
4 Bathroom
Fireplace
Central Air Conditioning
Forced Air
$3,200,000
Welcome to 107 Lonsdale Road, where elegance and modernity converge in a beautifully renovated home offering approximately 3,000 square feet of luxurious living space. This exquisite residence boasts high ceilings, an abundance of natural light, and superb finishes throughout, creating a sophisticated ambiance that is both welcoming and refined. Upon entering, you'll be captivated by the seamless flow and attention to detail that define this home. The spacious living areas are designed for both comfort and style, with high-end finishes and fixtures that exude contemporary charm. The gourmet kitchen is a chef's dream, featuring state-of-the-art stainless steel appliances, including a refrigerator with two fridge drawers, a 6-burner gas stove, a dishwasher and dishwasher drawer, a microwave, and an exhaust hood. Every culinary need is anticipated and met with precision. Step outside to the lovely courtyard garden, a serene oasis perfect for relaxation and entertaining. The indoor garage accommodates two cars, offering convenience and security. This exceptional home is ideally located with excellent proximity to the vibrant Yonge Street, offering an array of shops, dining, and transportation options. The Belt Line, Upper Canada College (UCC), and Bishop Strachan School (BSS) are also nearby, making this an ideal location for families. Do not miss the opportunity to own this extraordinary property at 107 Lonsdale Road, where contemporary luxury and prime location combine to offer an unparalleled living experience. (id:27910)
Property Details
|
MLS® Number
|
C8390648 |
|
Property Type
|
Single Family |
|
Community Name
|
Yonge-St. Clair |
|
Amenities Near By
|
Park, Public Transit, Schools |
|
Parking Space Total
|
2 |
Building
|
Bathroom Total
|
4 |
|
Bedrooms Above Ground
|
4 |
|
Bedrooms Total
|
4 |
|
Appliances
|
Dishwasher, Dryer, Microwave, Refrigerator, Stove |
|
Basement Development
|
Finished |
|
Basement Type
|
N/a (finished) |
|
Construction Style Attachment
|
Semi-detached |
|
Cooling Type
|
Central Air Conditioning |
|
Exterior Finish
|
Brick |
|
Fireplace Present
|
Yes |
|
Heating Fuel
|
Natural Gas |
|
Heating Type
|
Forced Air |
|
Stories Total
|
3 |
|
Type
|
House |
|
Utility Water
|
Municipal Water |
Parking
Land
|
Acreage
|
No |
|
Land Amenities
|
Park, Public Transit, Schools |
|
Sewer
|
Sanitary Sewer |
|
Size Irregular
|
21.49 X 65.65 Ft |
|
Size Total Text
|
21.49 X 65.65 Ft |
Rooms
| Level |
Type |
Length |
Width |
Dimensions |
|
Second Level |
Primary Bedroom |
5.26 m |
4.67 m |
5.26 m x 4.67 m |
|
Second Level |
Bedroom 2 |
5.66 m |
4.67 m |
5.66 m x 4.67 m |
|
Third Level |
Bedroom 3 |
5.72 m |
32.3 m |
5.72 m x 32.3 m |
|
Third Level |
Den |
3.12 m |
2.26 m |
3.12 m x 2.26 m |
|
Third Level |
Bedroom 4 |
5.72 m |
3.23 m |
5.72 m x 3.23 m |
|
Lower Level |
Recreational, Games Room |
4.72 m |
3.84 m |
4.72 m x 3.84 m |
|
Main Level |
Kitchen |
6.32 m |
4.57 m |
6.32 m x 4.57 m |
|
Main Level |
Dining Room |
4.14 m |
2.64 m |
4.14 m x 2.64 m |
|
Main Level |
Living Room |
5.66 m |
5.13 m |
5.66 m x 5.13 m |


































