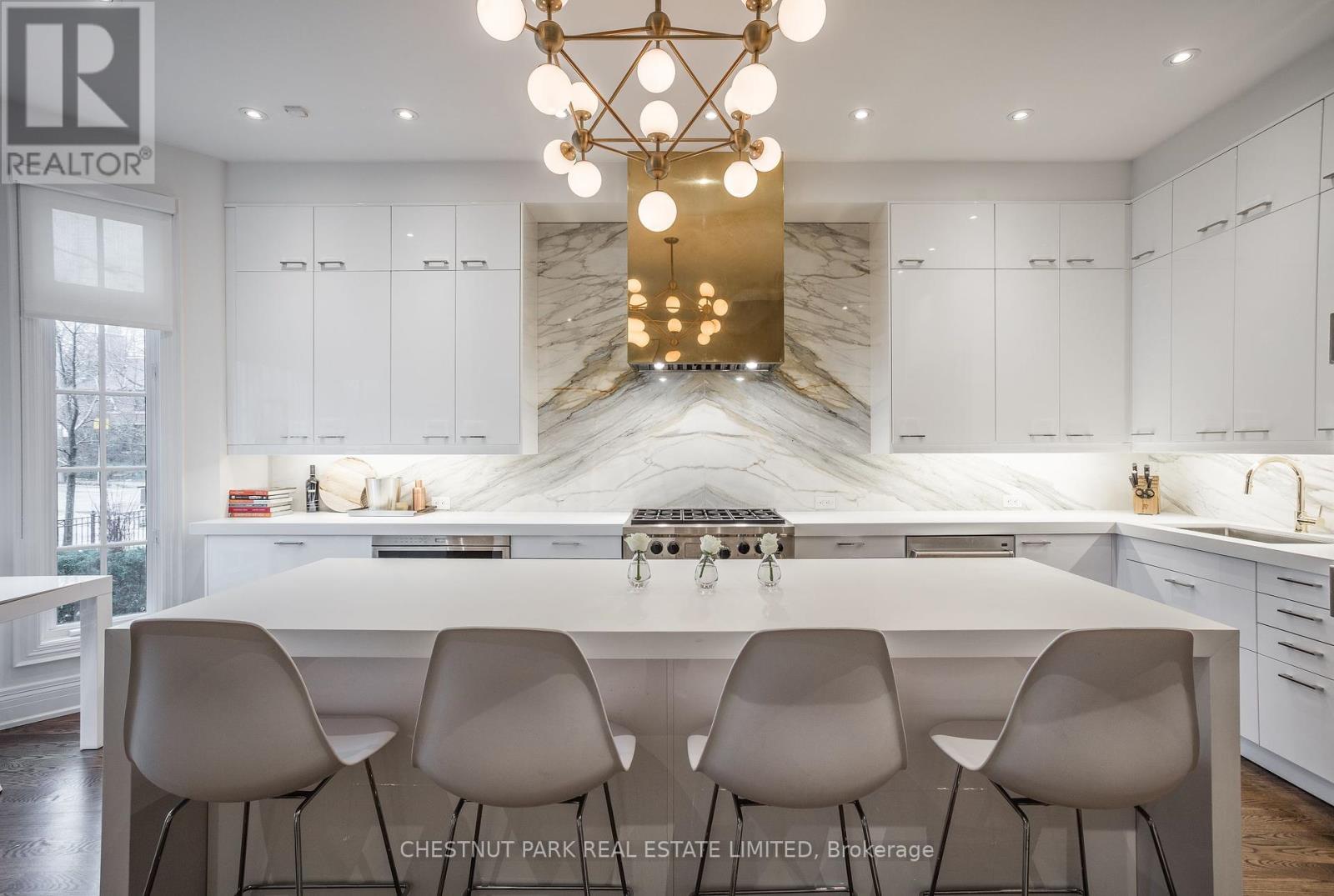4 Bedroom
4 Bathroom
Fireplace
Central Air Conditioning
Forced Air
$11,500 Monthly
Welcome To 107 Lonsdale Rd. A Beautifully Renovated Home Offering Approx. 3000 Sq. Ft. Of Contemporary Living Space With High Ceilings, An Abundance Of Light And Superb Finishes! Lovely Courtyard Garden, Indoor Garage For Two Cars. Enjoy This Exceptional Home With Excellent Proximity To Yonge St. Shops, Transportation, Belt Line And UCC And BSS. **** EXTRAS **** S/S State Of The Art Appliances, Fridge W/2 Fridge Drawers, 6 Burner Gas Stove, Dishwasher & Dishwasher Drawer, Microwave, Exhaust Hood, Washer, Dryer, Central Vac, Alarm System, Built-In Speakers, Garage Remotes. (id:27910)
Property Details
|
MLS® Number
|
C8403752 |
|
Property Type
|
Single Family |
|
Community Name
|
Yonge-St. Clair |
|
Parking Space Total
|
2 |
Building
|
Bathroom Total
|
4 |
|
Bedrooms Above Ground
|
4 |
|
Bedrooms Total
|
4 |
|
Appliances
|
Alarm System |
|
Basement Type
|
Partial |
|
Construction Style Attachment
|
Semi-detached |
|
Cooling Type
|
Central Air Conditioning |
|
Exterior Finish
|
Brick |
|
Fireplace Present
|
Yes |
|
Fireplace Total
|
1 |
|
Foundation Type
|
Poured Concrete |
|
Heating Fuel
|
Natural Gas |
|
Heating Type
|
Forced Air |
|
Stories Total
|
3 |
|
Type
|
House |
|
Utility Water
|
Municipal Water |
Parking
Land
|
Acreage
|
No |
|
Sewer
|
Sanitary Sewer |
Rooms
| Level |
Type |
Length |
Width |
Dimensions |
|
Second Level |
Primary Bedroom |
5.26 m |
4.67 m |
5.26 m x 4.67 m |
|
Second Level |
Bedroom 2 |
3.12 m |
2.26 m |
3.12 m x 2.26 m |
|
Third Level |
Bedroom 3 |
5.66 m |
3.91 m |
5.66 m x 3.91 m |
|
Third Level |
Den |
2.82 m |
2.11 m |
2.82 m x 2.11 m |
|
Third Level |
Bedroom 4 |
5.72 m |
3.23 m |
5.72 m x 3.23 m |
|
Lower Level |
Recreational, Games Room |
4.72 m |
3.84 m |
4.72 m x 3.84 m |
|
Main Level |
Kitchen |
6.32 m |
4.57 m |
6.32 m x 4.57 m |
|
Main Level |
Dining Room |
4.14 m |
2.64 m |
4.14 m x 2.64 m |
|
Main Level |
Living Room |
5.66 m |
5.13 m |
5.66 m x 5.13 m |


























