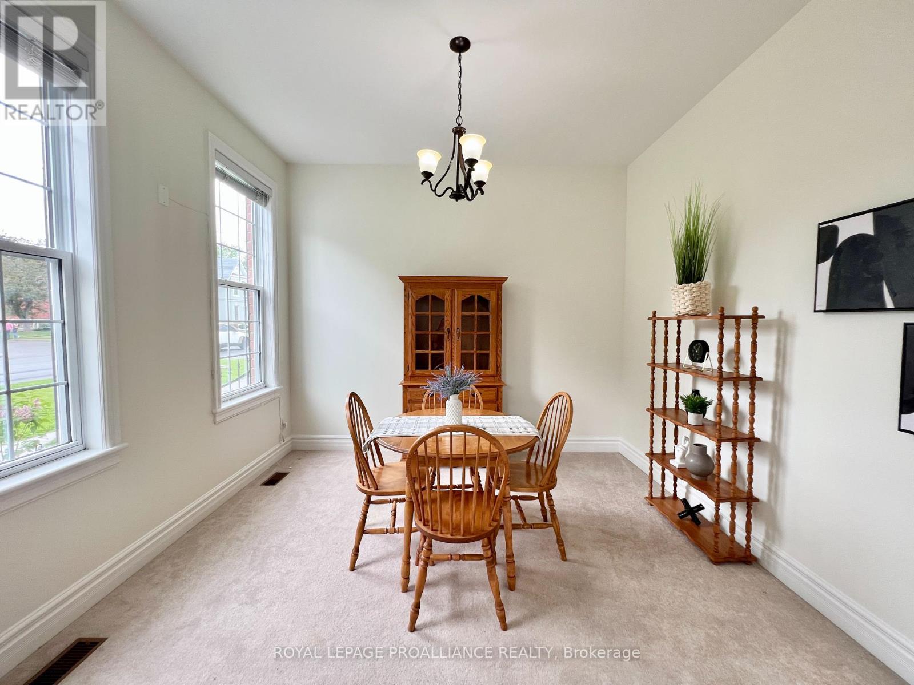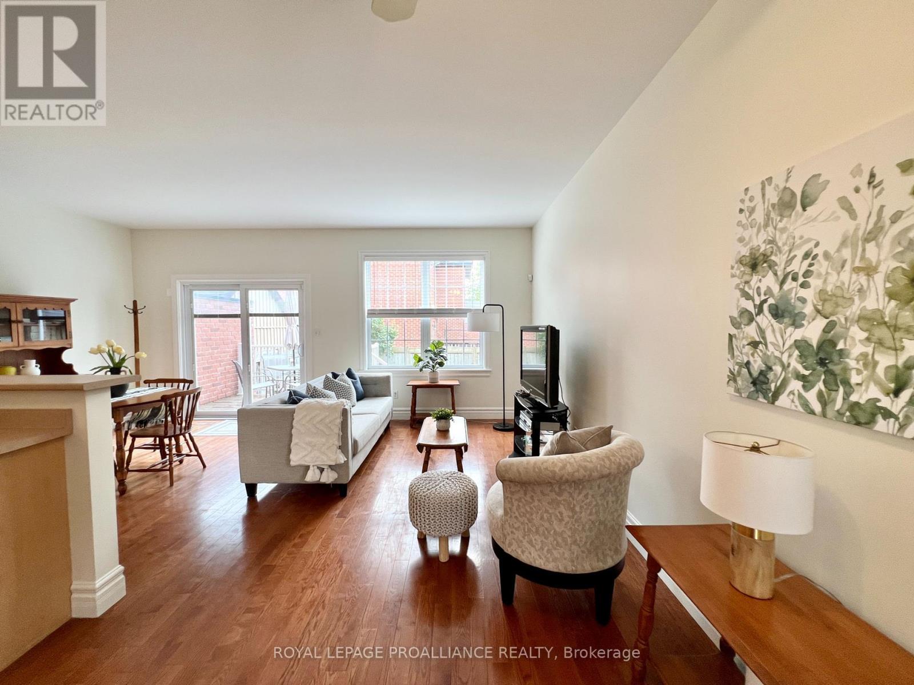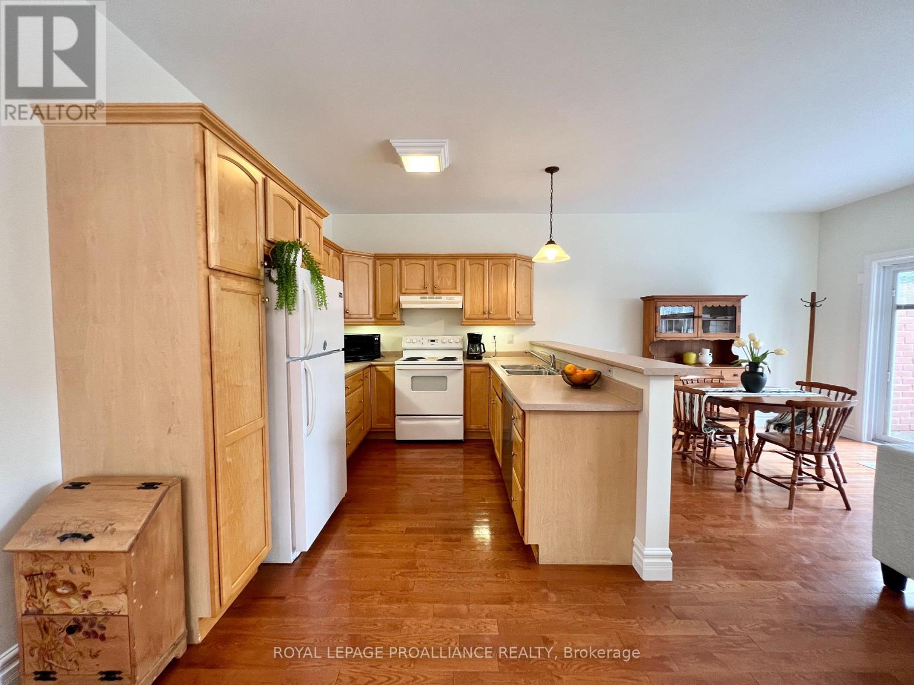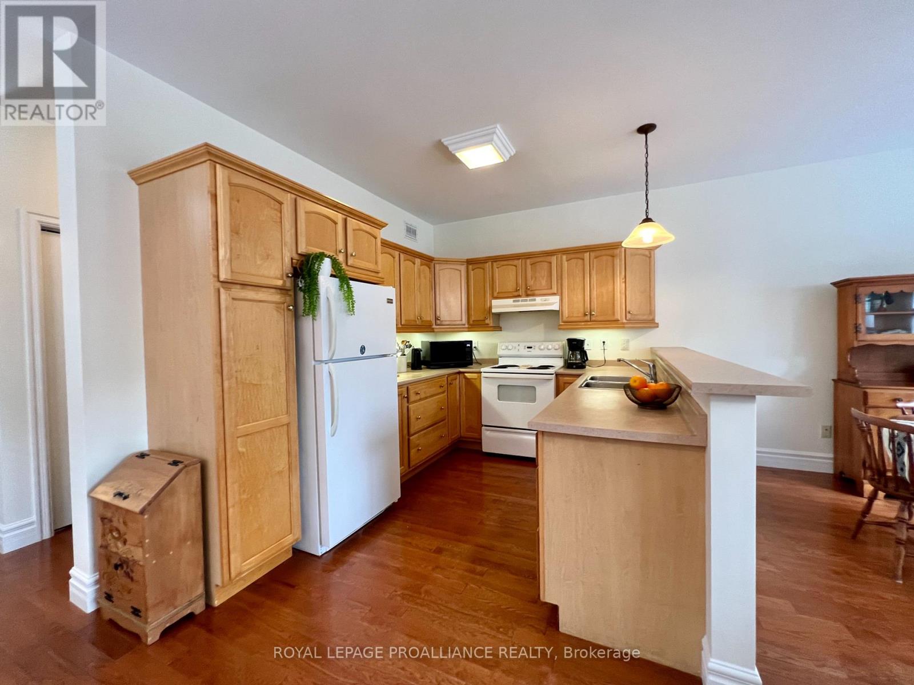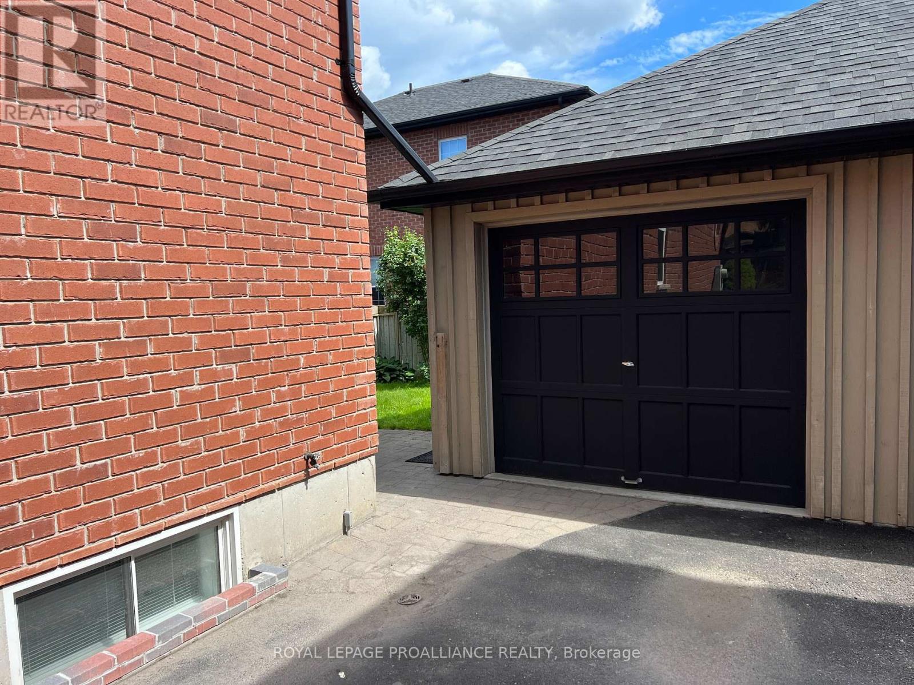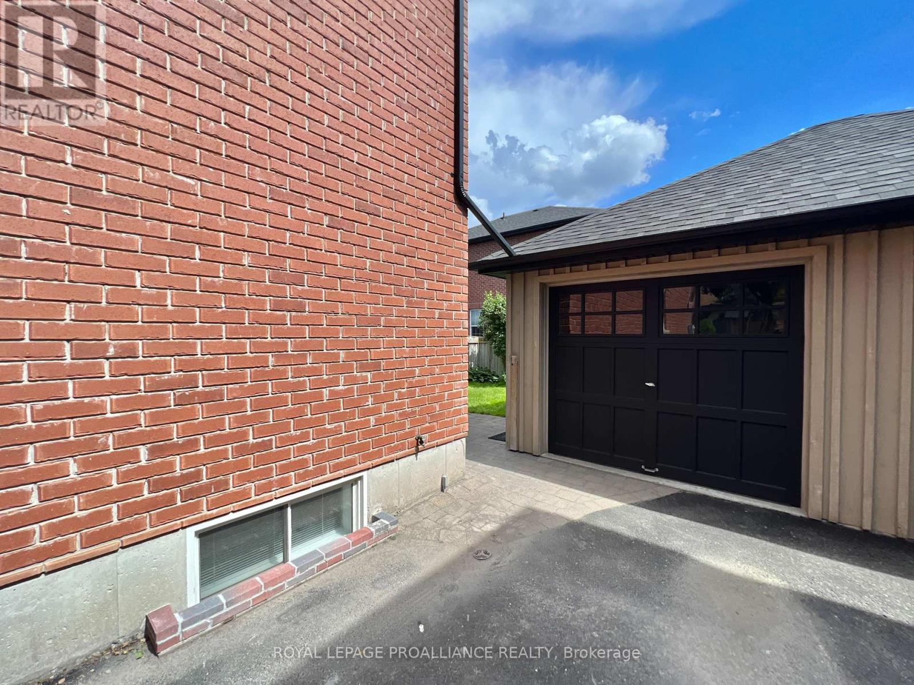2 Bedroom
3 Bathroom
Fireplace
Central Air Conditioning
Forced Air
Landscaped
$549,900
Welcome to your new home in the highly sought-after East End Belleville! This charming brick semi-detached residence offers the perfect blend of comfort and elegance. With two spacious bedrooms and three well-appointed bathrooms, this home meets all your needs. Step inside to an open-concept kitchen and living area, bathed in natural light from large windows. Bonus room with high ceilings and lots of light located at the front of the house. The kitchen features ample cabinet and counter space, making it a delightful space for cooking. The master bedroom provides a serene retreat, while the second bedroom is ideal for family, guests, or a home office with second floor laundry. The finished basement offers extra living space, perfect for a recreation room, home gym, or additional bedroom. The brick exterior adds curb appeal, and the landscaped yard is ideal for backyard BBQs. Located in a family-friendly neighbourhood, this home is minutes from top-rated schools, parks, shopping and dining. Minutes away from Corby Rose Garden. Schedule a viewing today. (id:27910)
Property Details
|
MLS® Number
|
X8387162 |
|
Property Type
|
Single Family |
|
Amenities Near By
|
Hospital, Place Of Worship, Schools, Public Transit |
|
Community Features
|
Community Centre, School Bus |
|
Features
|
Lighting |
|
Parking Space Total
|
4 |
|
Structure
|
Deck |
Building
|
Bathroom Total
|
3 |
|
Bedrooms Above Ground
|
2 |
|
Bedrooms Total
|
2 |
|
Appliances
|
Dishwasher, Dryer, Freezer, Refrigerator, Stove, Washer |
|
Basement Development
|
Finished |
|
Basement Type
|
Full (finished) |
|
Construction Style Attachment
|
Semi-detached |
|
Cooling Type
|
Central Air Conditioning |
|
Exterior Finish
|
Brick |
|
Fire Protection
|
Smoke Detectors |
|
Fireplace Present
|
Yes |
|
Foundation Type
|
Concrete |
|
Heating Fuel
|
Natural Gas |
|
Heating Type
|
Forced Air |
|
Stories Total
|
2 |
|
Type
|
House |
|
Utility Water
|
Municipal Water |
Parking
Land
|
Acreage
|
No |
|
Land Amenities
|
Hospital, Place Of Worship, Schools, Public Transit |
|
Landscape Features
|
Landscaped |
|
Sewer
|
Sanitary Sewer |
|
Size Irregular
|
29.85 X 79.75 Ft |
|
Size Total Text
|
29.85 X 79.75 Ft|under 1/2 Acre |
Rooms
| Level |
Type |
Length |
Width |
Dimensions |
|
Second Level |
Primary Bedroom |
5.67 m |
3.63 m |
5.67 m x 3.63 m |
|
Second Level |
Bedroom 2 |
3.41 m |
3.58 m |
3.41 m x 3.58 m |
|
Lower Level |
Recreational, Games Room |
5.44 m |
6.46 m |
5.44 m x 6.46 m |
|
Main Level |
Foyer |
5.42 m |
2.16 m |
5.42 m x 2.16 m |
|
Main Level |
Living Room |
5.67 m |
3.08 m |
5.67 m x 3.08 m |
|
Main Level |
Kitchen |
5.67 m |
2.96 m |
5.67 m x 2.96 m |
|
Main Level |
Dining Room |
3.36 m |
3.58 m |
3.36 m x 3.58 m |
Utilities
|
Cable
|
Installed |
|
Sewer
|
Installed |




