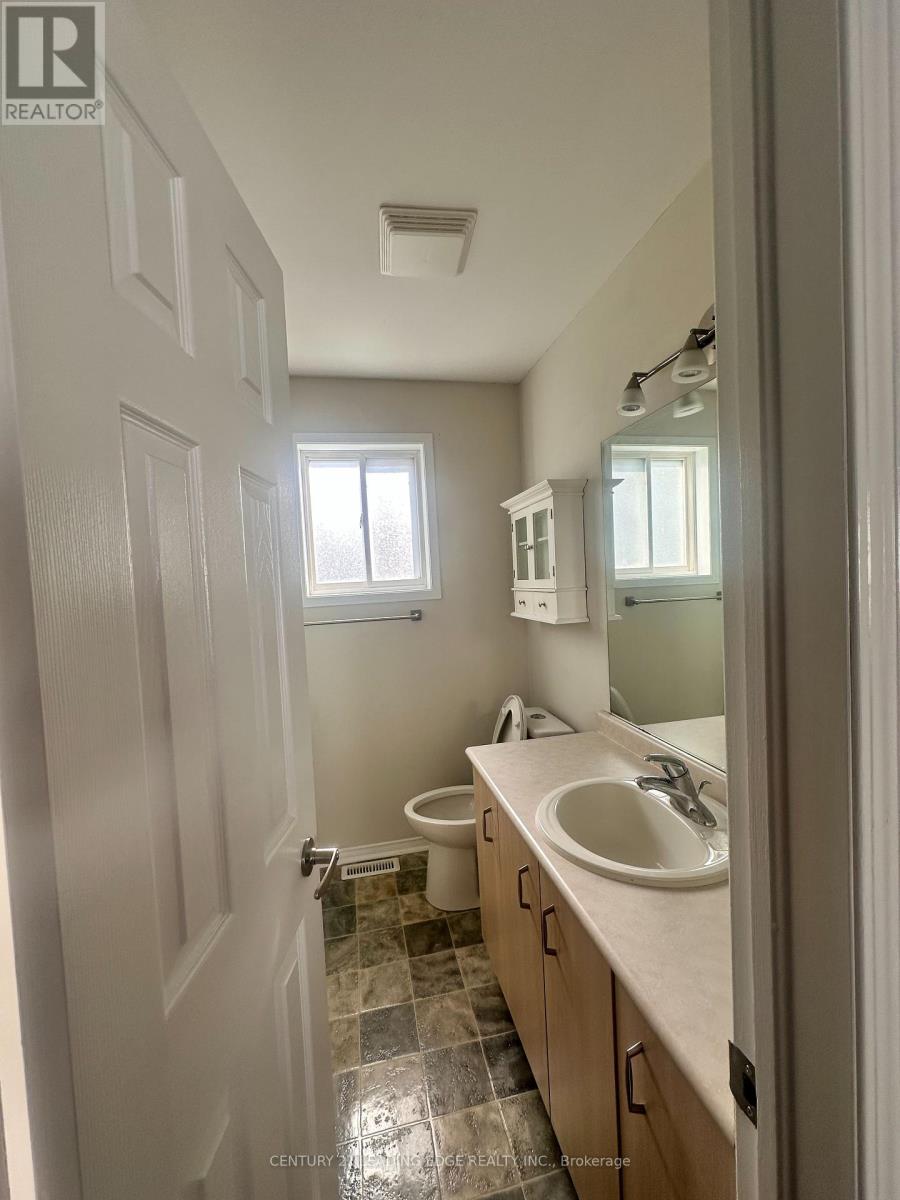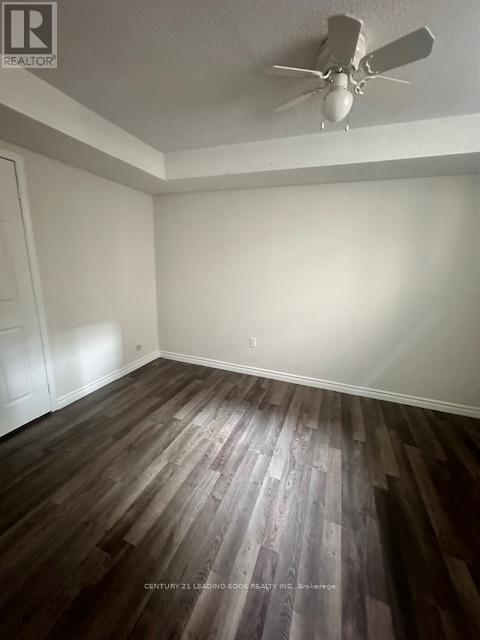6 Bedroom
2 Bathroom
Raised Bungalow
Central Air Conditioning
Forced Air
$3,100 Monthly
Spacious and bright raised bungalow in prime Barrie location! Offers 3 bedrooms on main floor, fully finished basement with 3 bedrooms and full bath. Main level open concept with eat in kitchen and a walk out for a treated deck and fully fenced backyard! Plenty of natural light, smooth ceilings, pot lights, laminate flooring, and much more! Walking distance to Public transit, major stores, schools, parks, trails, community centre, few mins to HWY 400, costco. Must see ! ** This is a linked property.** (id:27910)
Property Details
|
MLS® Number
|
S8478166 |
|
Property Type
|
Single Family |
|
Community Name
|
Holly |
|
Parking Space Total
|
3 |
Building
|
Bathroom Total
|
2 |
|
Bedrooms Above Ground
|
3 |
|
Bedrooms Below Ground
|
3 |
|
Bedrooms Total
|
6 |
|
Appliances
|
Dishwasher, Refrigerator, Stove |
|
Architectural Style
|
Raised Bungalow |
|
Basement Development
|
Finished |
|
Basement Type
|
N/a (finished) |
|
Construction Style Attachment
|
Detached |
|
Cooling Type
|
Central Air Conditioning |
|
Exterior Finish
|
Brick |
|
Heating Fuel
|
Natural Gas |
|
Heating Type
|
Forced Air |
|
Stories Total
|
1 |
|
Type
|
House |
|
Utility Water
|
Municipal Water |
Parking
Land
|
Acreage
|
No |
|
Sewer
|
Sanitary Sewer |
Rooms
| Level |
Type |
Length |
Width |
Dimensions |
|
Lower Level |
Bedroom |
3.28 m |
3.28 m |
3.28 m x 3.28 m |
|
Lower Level |
Bedroom 2 |
3.9 m |
2.9 m |
3.9 m x 2.9 m |
|
Lower Level |
Bedroom 3 |
3.2 m |
2.9 m |
3.2 m x 2.9 m |
|
Lower Level |
Recreational, Games Room |
5.5 m |
3.3 m |
5.5 m x 3.3 m |
|
Main Level |
Library |
5.3 m |
4.3 m |
5.3 m x 4.3 m |
|
Main Level |
Kitchen |
4.52 m |
3.9 m |
4.52 m x 3.9 m |
|
Main Level |
Primary Bedroom |
4.9 m |
3.7 m |
4.9 m x 3.7 m |
|
Main Level |
Bedroom 2 |
3.3 m |
3.22 m |
3.3 m x 3.22 m |
|
Main Level |
Bedroom 3 |
3.3 m |
2.7 m |
3.3 m x 2.7 m |
























