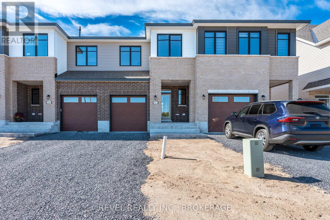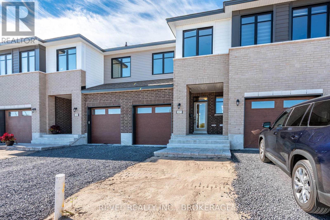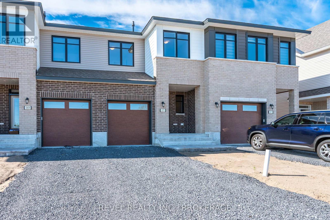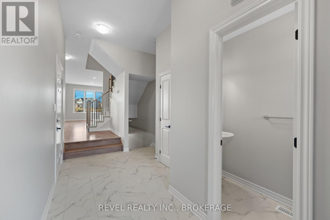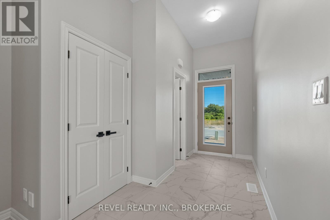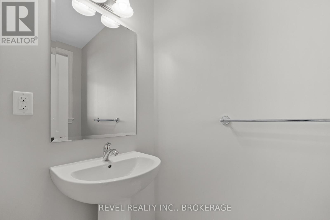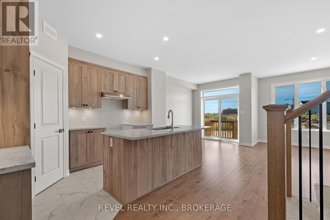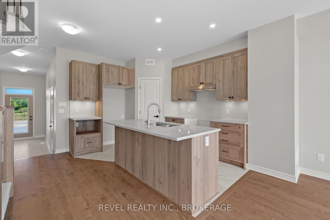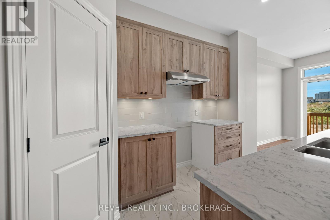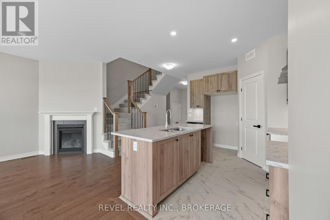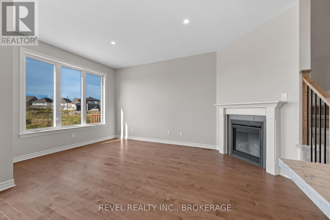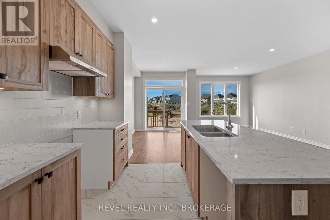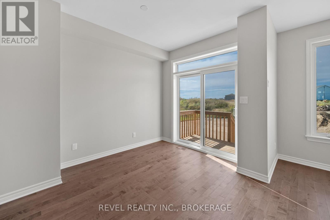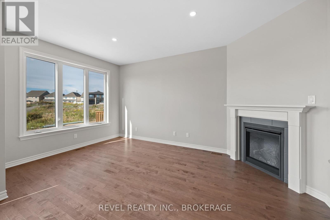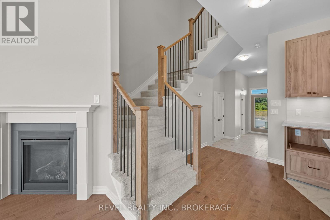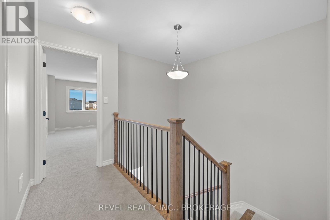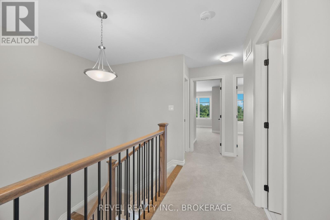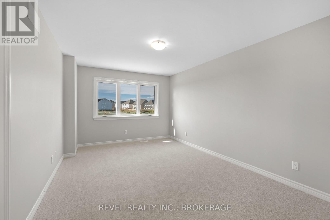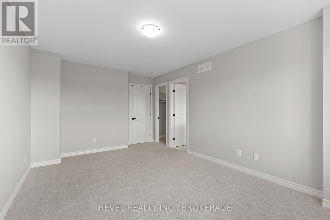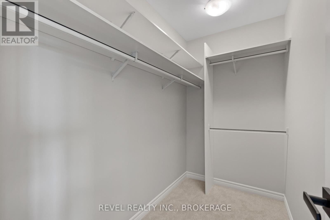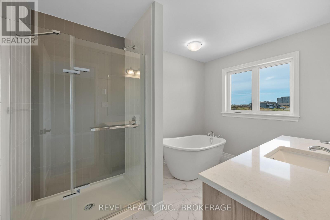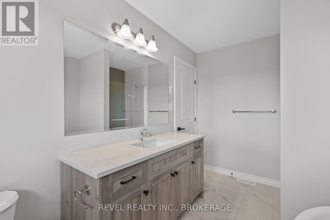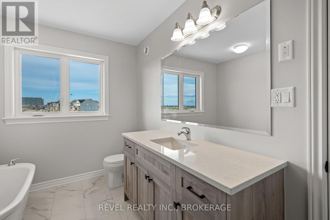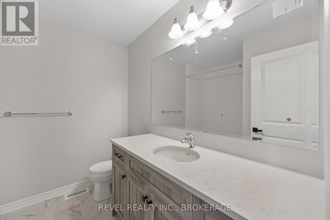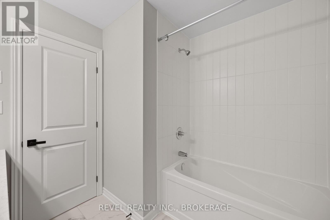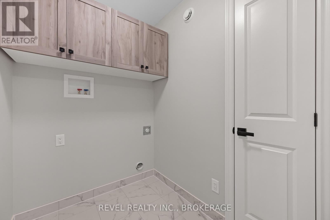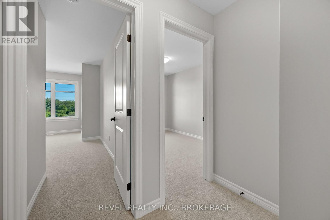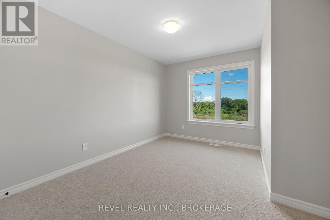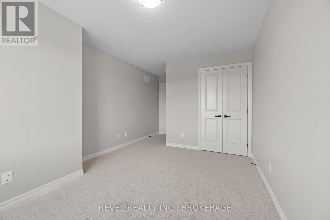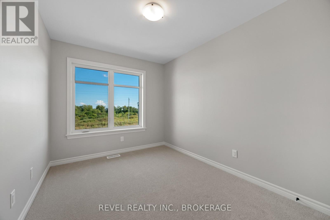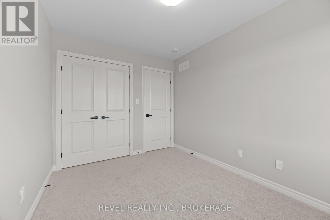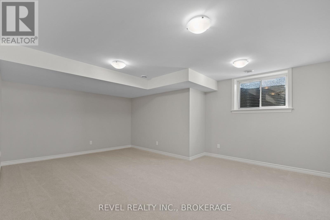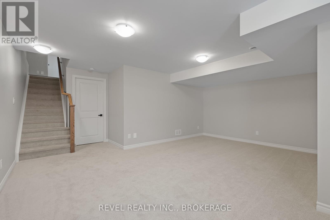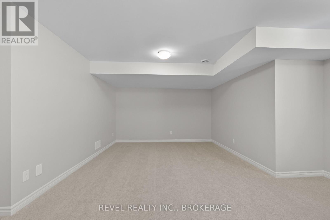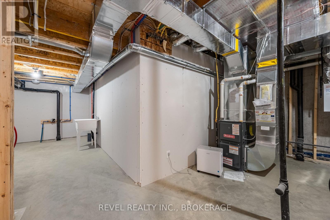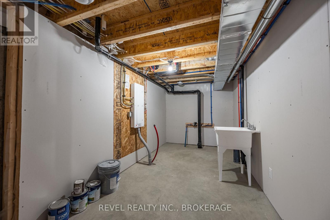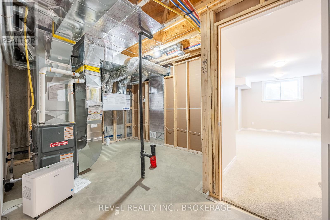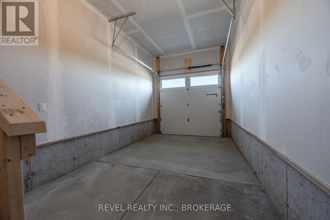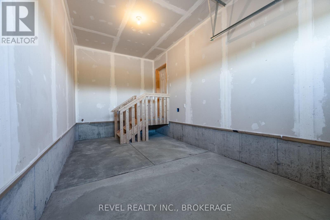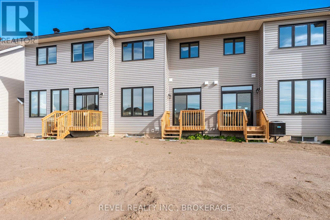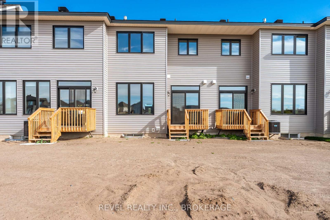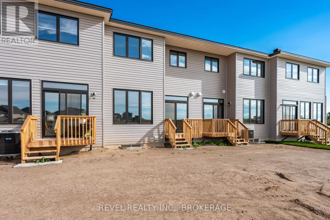1071 Barrow Avenue Kingston, Ontario K7M 0G5
$620,144
1071 Barrow offers over 1,800 sq ft of finished living space in Kingstons sought-after West Village community. The main floor showcases maple hardwood in a Greystone finish, a cozy gas fireplace in the living room, and a modern kitchen featuring Pietra shaker cabinetry and Quartz Mercer countertops. Upstairs, the primary suite includes a spa-inspired ensuite with a freestanding tub and a glass-enclosed shower, complemented by a spacious walk-in closet. The home also features a partially finished basement, offering plenty of room for future expansion or flexible living space. With its stylish design and energy-efficient construction, this home is the perfect blend of comfort and sophistication. (id:28469)
Property Details
| MLS® Number | X12403863 |
| Property Type | Single Family |
| Neigbourhood | West Village |
| Community Name | East Gardiners Rd |
| Equipment Type | Water Heater - Gas, Water Heater |
| Parking Space Total | 2 |
| Rental Equipment Type | Water Heater - Gas, Water Heater |
Building
| Bathroom Total | 3 |
| Bedrooms Above Ground | 3 |
| Bedrooms Total | 3 |
| Appliances | Water Heater - Tankless, Garage Door Opener |
| Basement Development | Partially Finished |
| Basement Type | Full (partially Finished) |
| Construction Style Attachment | Attached |
| Cooling Type | Central Air Conditioning |
| Exterior Finish | Brick Facing, Vinyl Siding |
| Fireplace Present | Yes |
| Foundation Type | Poured Concrete |
| Half Bath Total | 1 |
| Heating Fuel | Natural Gas |
| Heating Type | Forced Air |
| Stories Total | 2 |
| Size Interior | 1,100 - 1,500 Ft2 |
| Type | Row / Townhouse |
| Utility Water | Municipal Water |
Parking
| Attached Garage | |
| Garage |
Land
| Acreage | No |
| Sewer | Sanitary Sewer |
| Size Depth | 105 Ft |
| Size Frontage | 20 Ft |
| Size Irregular | 20 X 105 Ft |
| Size Total Text | 20 X 105 Ft |
Rooms
| Level | Type | Length | Width | Dimensions |
|---|---|---|---|---|
| Second Level | Bathroom | 2.37 m | 2.52 m | 2.37 m x 2.52 m |
| Second Level | Bathroom | 2.39 m | 3.43 m | 2.39 m x 3.43 m |
| Second Level | Bedroom | 2.61 m | 3.48 m | 2.61 m x 3.48 m |
| Second Level | Bedroom 2 | 3.13 m | 5.39 m | 3.13 m x 5.39 m |
| Second Level | Primary Bedroom | 3.35 m | 5.33 m | 3.35 m x 5.33 m |
| Basement | Utility Room | 5.69 m | 7.8 m | 5.69 m x 7.8 m |
| Basement | Recreational, Games Room | 5.65 m | 5.77 m | 5.65 m x 5.77 m |
| Main Level | Bathroom | 1.04 m | 2.08 m | 1.04 m x 2.08 m |
| Main Level | Dining Room | 2.75 m | 3.34 m | 2.75 m x 3.34 m |
| Main Level | Kitchen | 4.66 m | 3.95 m | 4.66 m x 3.95 m |
| Main Level | Living Room | 3.11 m | 5 m | 3.11 m x 5 m |

