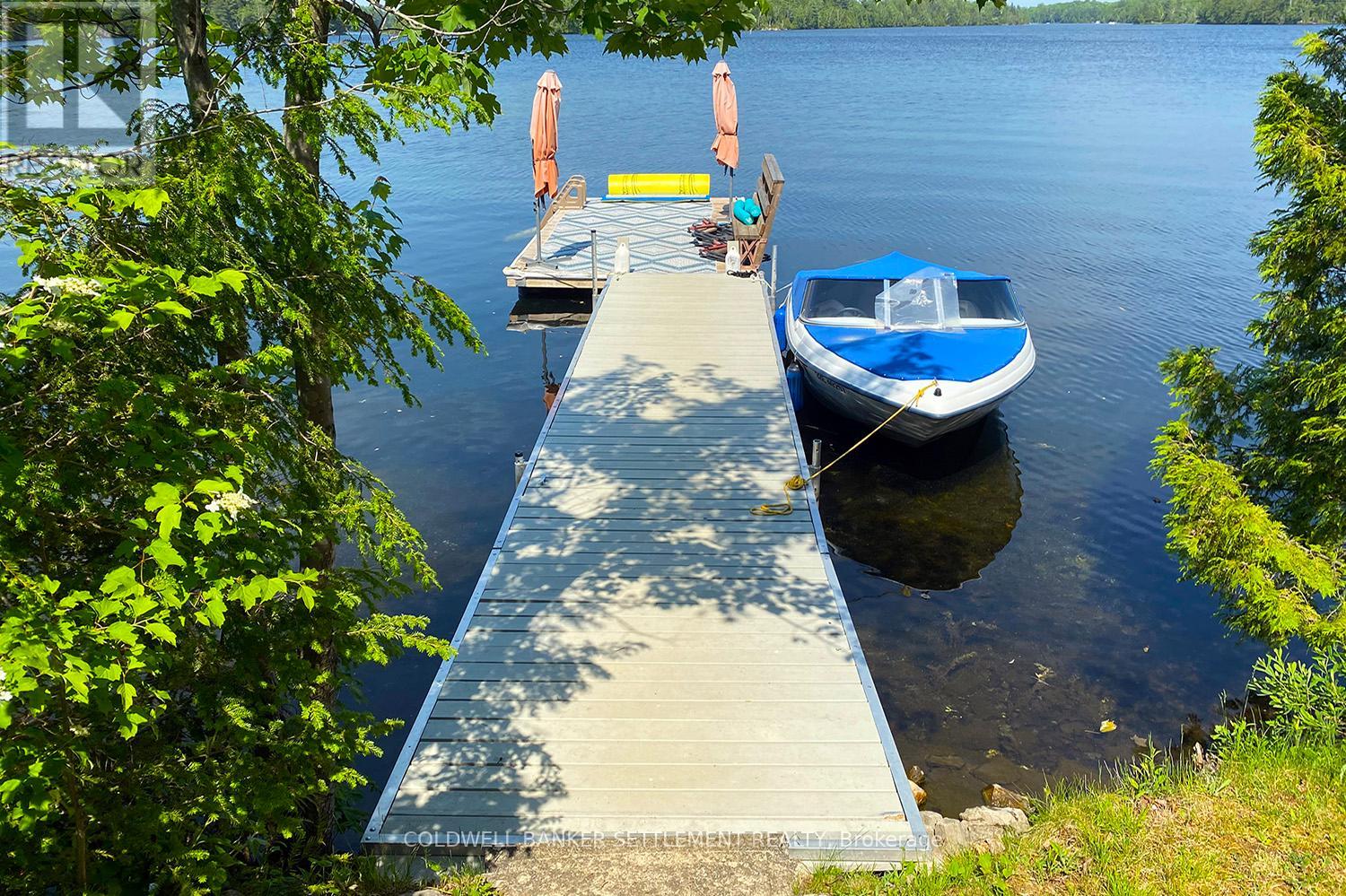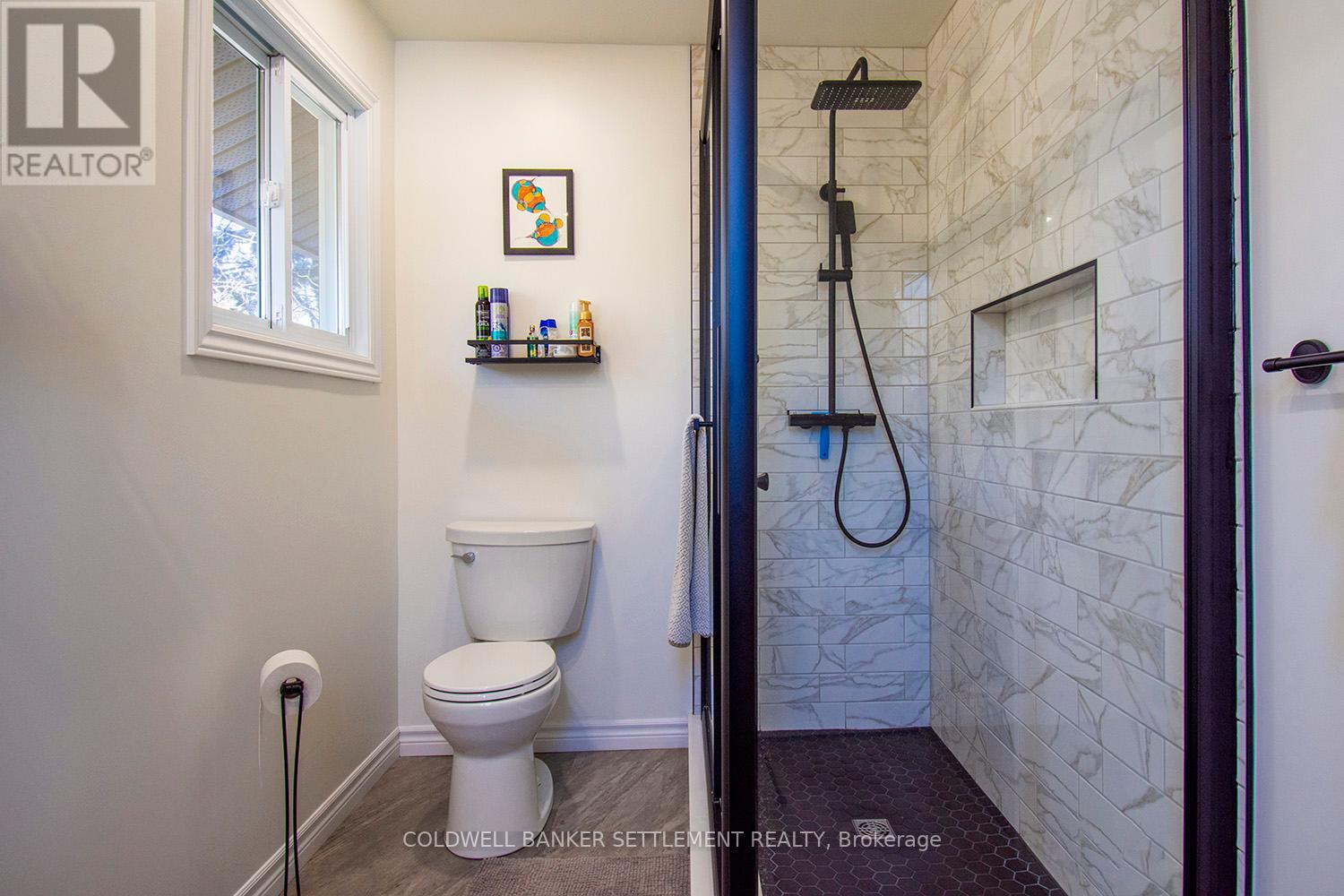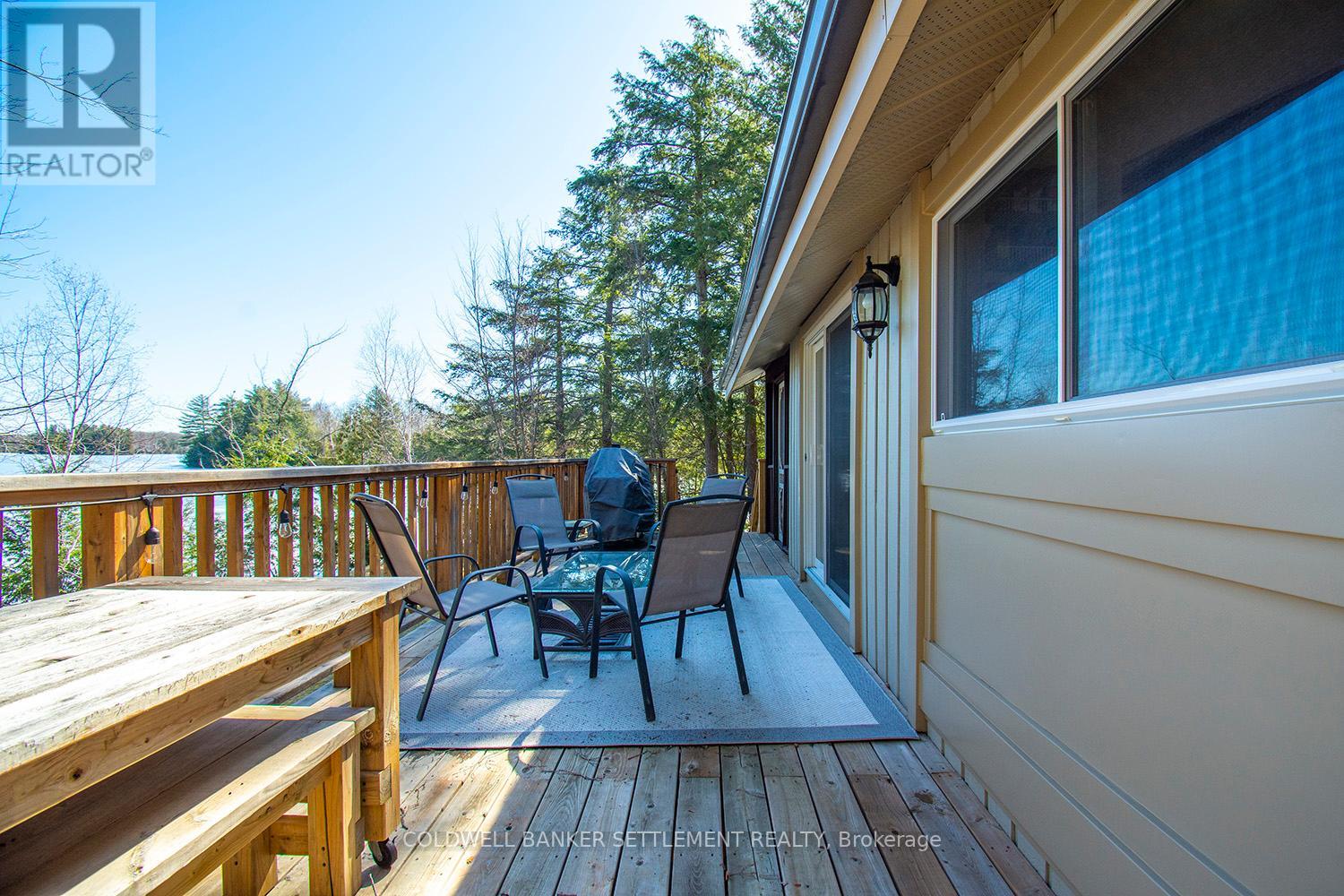1072 Kippawa Point Lane Frontenac, Ontario K0H 2P0
$1,149,000
Beautiful Sharbot Lake! Welcome to1072 Kippawa Point Lane. This lovingly maintained home with over 3 acres of privacy and 330 feet of level shoreline on the West basin of Sharbot Lake has a lot to love. 4+1 bedrooms 2-1/2 baths mean lots of room for family and guests to spread out. Living and Dining rooms feature cathedral ceilings with the dining room exiting to the large lakefront deck or the screened in porch. Large front deck. Primary bedroom with modern ensuite and double closets. Lower level features a large family room with patio doors out to the lake as well as 2 pc bath and office/5fth bedroom. The attached double garage has been converted into an art studio with its own entrance, plumbed in sink, with heat/Ac provided by a ductless split, but could be easily switched back to garage space. Two large sheds provide excellent storage. New septic 2021, well 2018, as well as high speed internet. Fantastic opportunity for year round lakeside living. Parking space for 8 cars. Only minutes to the multi use K&P trail and the many amenities of Sharbot Lake Village including Medical Center, Dentist, Pharmacy, Groceries, RBC, LCBO and more. Property includes 30 foot Aluminum dock and floating dock (id:28469)
Property Details
| MLS® Number | X12038639 |
| Property Type | Single Family |
| Community Name | 45 - Frontenac Centre |
| Easement | Unknown |
| Features | Wooded Area |
| Parking Space Total | 8 |
| Structure | Deck, Shed |
| View Type | Lake View, Direct Water View, Unobstructed Water View |
| Water Front Type | Waterfront |
Building
| Bathroom Total | 3 |
| Bedrooms Above Ground | 4 |
| Bedrooms Below Ground | 1 |
| Bedrooms Total | 5 |
| Appliances | Water Treatment, Water Heater, Dishwasher, Dryer, Stove, Washer, Water Softener, Refrigerator |
| Basement Type | Partial |
| Construction Style Attachment | Detached |
| Construction Style Split Level | Sidesplit |
| Cooling Type | Central Air Conditioning |
| Exterior Finish | Wood |
| Fireplace Present | Yes |
| Flooring Type | Ceramic |
| Foundation Type | Block |
| Half Bath Total | 1 |
| Heating Fuel | Oil |
| Heating Type | Forced Air |
| Size Interior | 1,500 - 2,000 Ft2 |
| Type | House |
| Utility Water | Drilled Well |
Parking
| No Garage |
Land
| Access Type | Year-round Access, Private Docking |
| Acreage | No |
| Sewer | Septic System |
| Size Irregular | 330 X 633 Acre |
| Size Total Text | 330 X 633 Acre |
| Zoning Description | Rural |
Rooms
| Level | Type | Length | Width | Dimensions |
|---|---|---|---|---|
| Lower Level | Bedroom 4 | 5.68 m | 2.86 m | 5.68 m x 2.86 m |
| Lower Level | Utility Room | 7.62 m | 3.29 m | 7.62 m x 3.29 m |
| Main Level | Kitchen | 4.16 m | 2.85 m | 4.16 m x 2.85 m |
| Main Level | Living Room | 4.78 m | 4.03 m | 4.78 m x 4.03 m |
| Main Level | Dining Room | 3.04 m | 3.47 m | 3.04 m x 3.47 m |
| Upper Level | Bedroom | 3.91 m | 3.07 m | 3.91 m x 3.07 m |
| Upper Level | Bathroom | 1.82 m | 2.23 m | 1.82 m x 2.23 m |
| Upper Level | Bedroom 2 | 2.59 m | 2.89 m | 2.59 m x 2.89 m |
| Upper Level | Bedroom 3 | 2.43 m | 2.89 m | 2.43 m x 2.89 m |
| Upper Level | Bathroom | 1.82 m | 2.23 m | 1.82 m x 2.23 m |
| Ground Level | Workshop | 5.18 m | 5.33 m | 5.18 m x 5.33 m |
| In Between | Office | 2.68 m | 2.71 m | 2.68 m x 2.71 m |
| In Between | Laundry Room | 4.11 m | 2.04 m | 4.11 m x 2.04 m |
| In Between | Bathroom | 1.21 m | 1.21 m | 1.21 m x 1.21 m |
| In Between | Family Room | 5.48 m | 3.25 m | 5.48 m x 3.25 m |













































