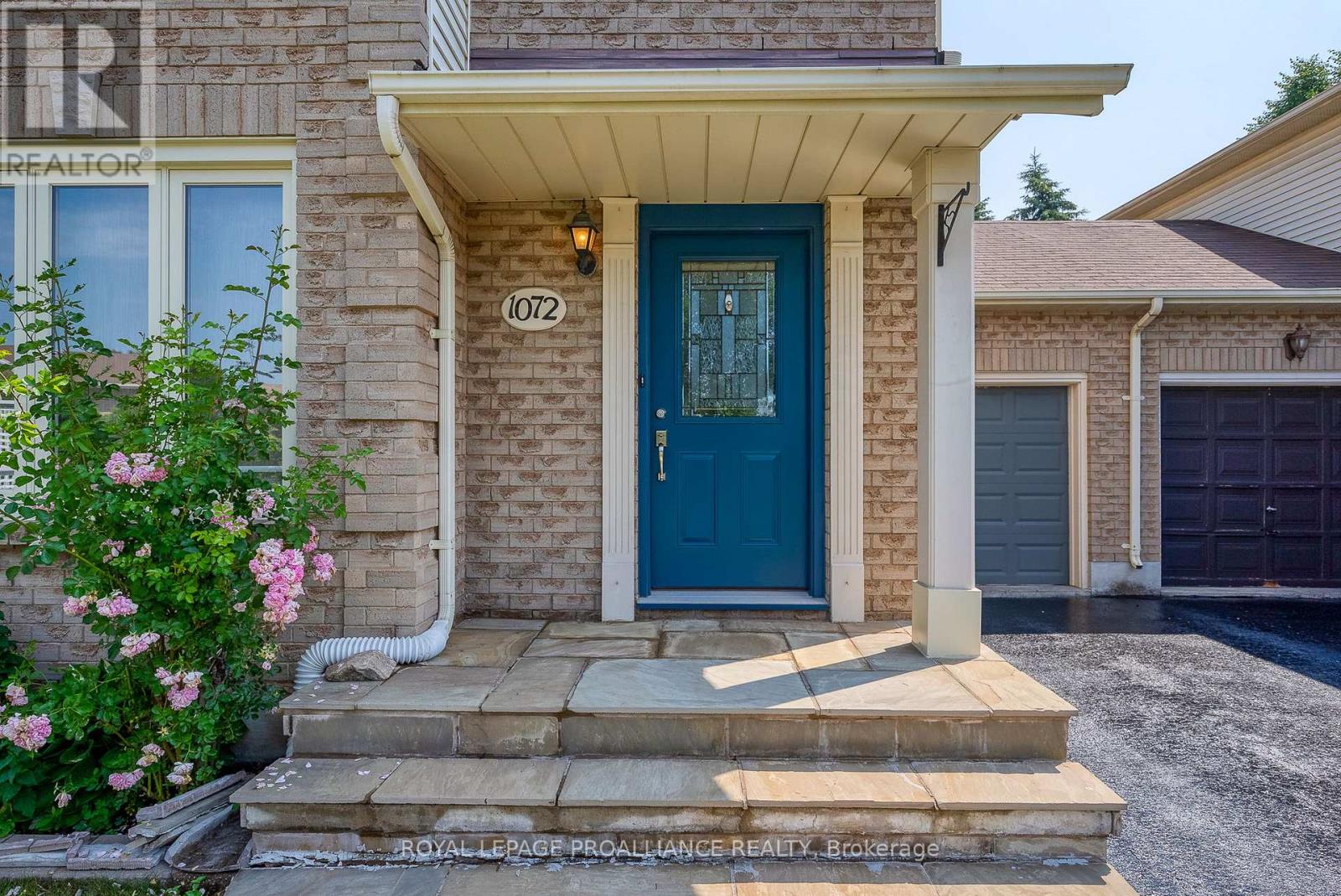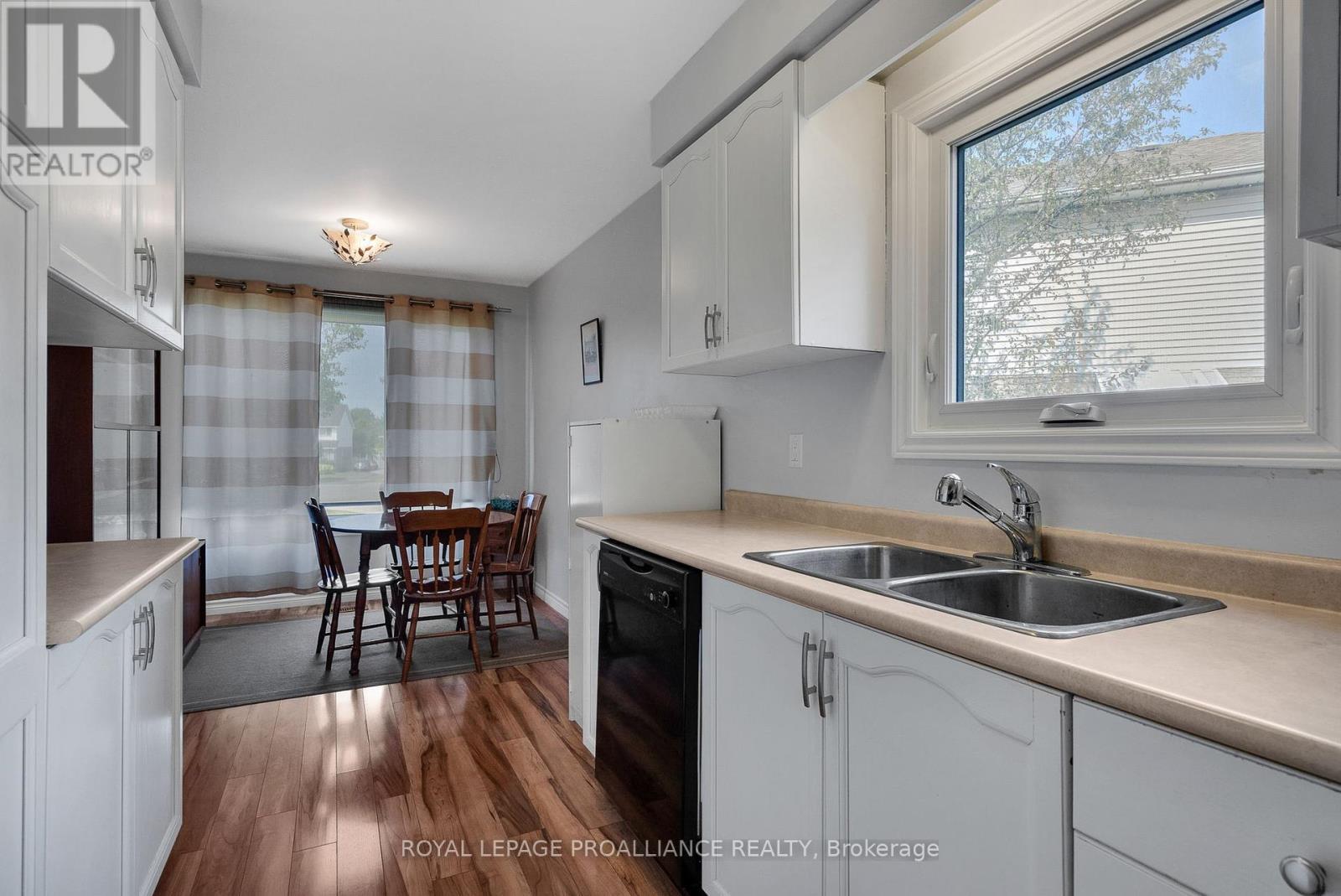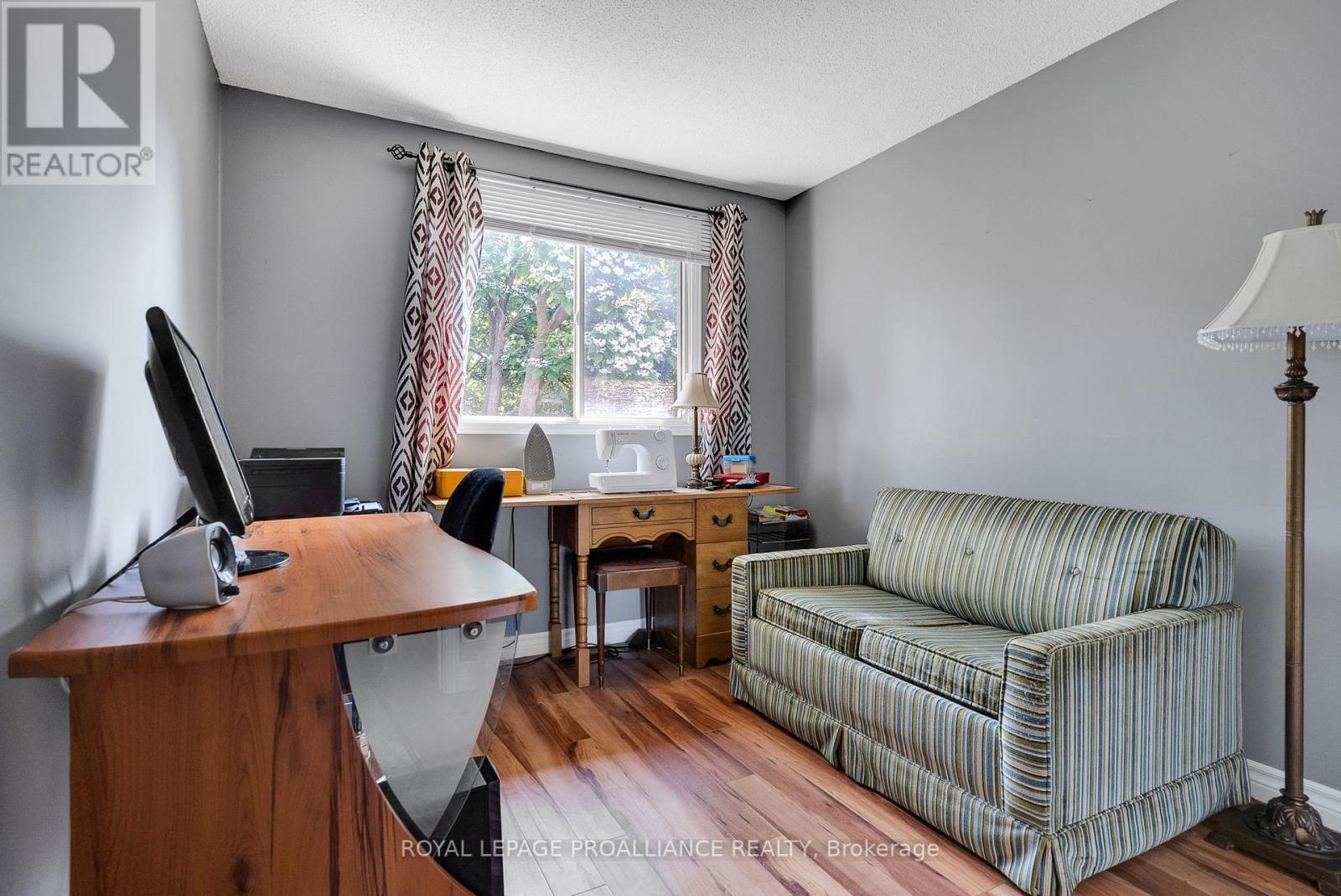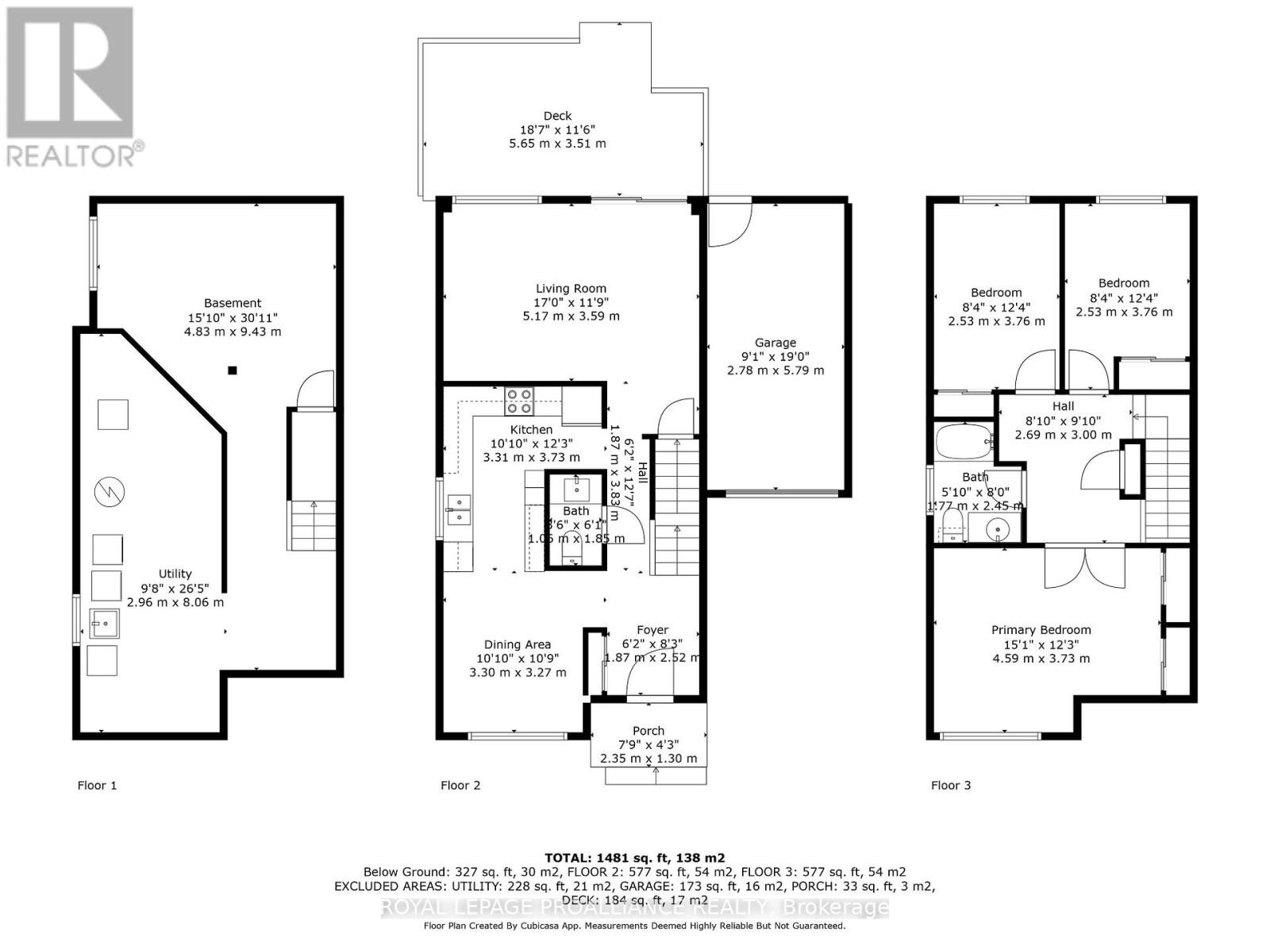3 Bedroom
2 Bathroom
Central Air Conditioning
Forced Air
$624,900
Welcome to the sought-after North Oshawa Link! This well-maintained home features 3 generously sized bedrooms and a private rear yard, perfect for family living. The large, cozy kitchen boasts a spacious eat-in area filled with sunlight, seamlessly connecting to the expansive living room and offering a walk-out to your deck. Nestled in a family-friendly community, this home is within close proximity to top-rated schools,nearby parks such as Coldstream Park, and the convenient shopping at Oshawa Centre. Benefit from easy access to public transit, Highways 407 and 401, and the recreational facilities at Delpark Homes Centre.Enjoy a variety of dining and entertainment options, and rest assured with healthcare services available at Lakeridge Health Oshawa. Situated on a tranquil court with active community events throughout the year,this home provides the perfect blend of comfort, convenience, and community amenities, ready for you to start your new chapter. ** This is a linked property.** (id:27910)
Open House
This property has open houses!
Starts at:
1:00 pm
Ends at:
3:00 pm
Property Details
|
MLS® Number
|
E9007102 |
|
Property Type
|
Single Family |
|
Community Name
|
Pinecrest |
|
Amenities Near By
|
Hospital, Park, Place Of Worship, Public Transit, Schools |
|
Parking Space Total
|
3 |
Building
|
Bathroom Total
|
2 |
|
Bedrooms Above Ground
|
3 |
|
Bedrooms Total
|
3 |
|
Appliances
|
Blinds, Dryer, Refrigerator, Stove, Washer, Window Coverings |
|
Basement Development
|
Partially Finished |
|
Basement Type
|
Full (partially Finished) |
|
Construction Style Attachment
|
Detached |
|
Cooling Type
|
Central Air Conditioning |
|
Exterior Finish
|
Brick, Vinyl Siding |
|
Foundation Type
|
Concrete |
|
Heating Fuel
|
Natural Gas |
|
Heating Type
|
Forced Air |
|
Stories Total
|
2 |
|
Type
|
House |
|
Utility Water
|
Municipal Water |
Parking
Land
|
Acreage
|
No |
|
Land Amenities
|
Hospital, Park, Place Of Worship, Public Transit, Schools |
|
Sewer
|
Sanitary Sewer |
|
Size Irregular
|
22 X 88 Ft ; Irregular - Pie Shaped |
|
Size Total Text
|
22 X 88 Ft ; Irregular - Pie Shaped|under 1/2 Acre |
Rooms
| Level |
Type |
Length |
Width |
Dimensions |
|
Second Level |
Primary Bedroom |
3.73 m |
4.59 m |
3.73 m x 4.59 m |
|
Second Level |
Bedroom |
2.53 m |
3.75 m |
2.53 m x 3.75 m |
|
Second Level |
Bedroom |
2.53 m |
3.75 m |
2.53 m x 3.75 m |
|
Second Level |
Bathroom |
1.77 m |
2.45 m |
1.77 m x 2.45 m |
|
Basement |
Utility Room |
2.96 m |
8.06 m |
2.96 m x 8.06 m |
|
Basement |
Recreational, Games Room |
4.83 m |
9.43 m |
4.83 m x 9.43 m |
|
Main Level |
Foyer |
1.87 m |
2.52 m |
1.87 m x 2.52 m |
|
Main Level |
Dining Room |
3.27 m |
3.3 m |
3.27 m x 3.3 m |
|
Main Level |
Kitchen |
3.31 m |
3.73 m |
3.31 m x 3.73 m |
|
Main Level |
Living Room |
3.59 m |
5.17 m |
3.59 m x 5.17 m |
|
Main Level |
Bathroom |
1.05 m |
1.85 m |
1.05 m x 1.85 m |
Utilities
|
Cable
|
Available |
|
Sewer
|
Installed |



































