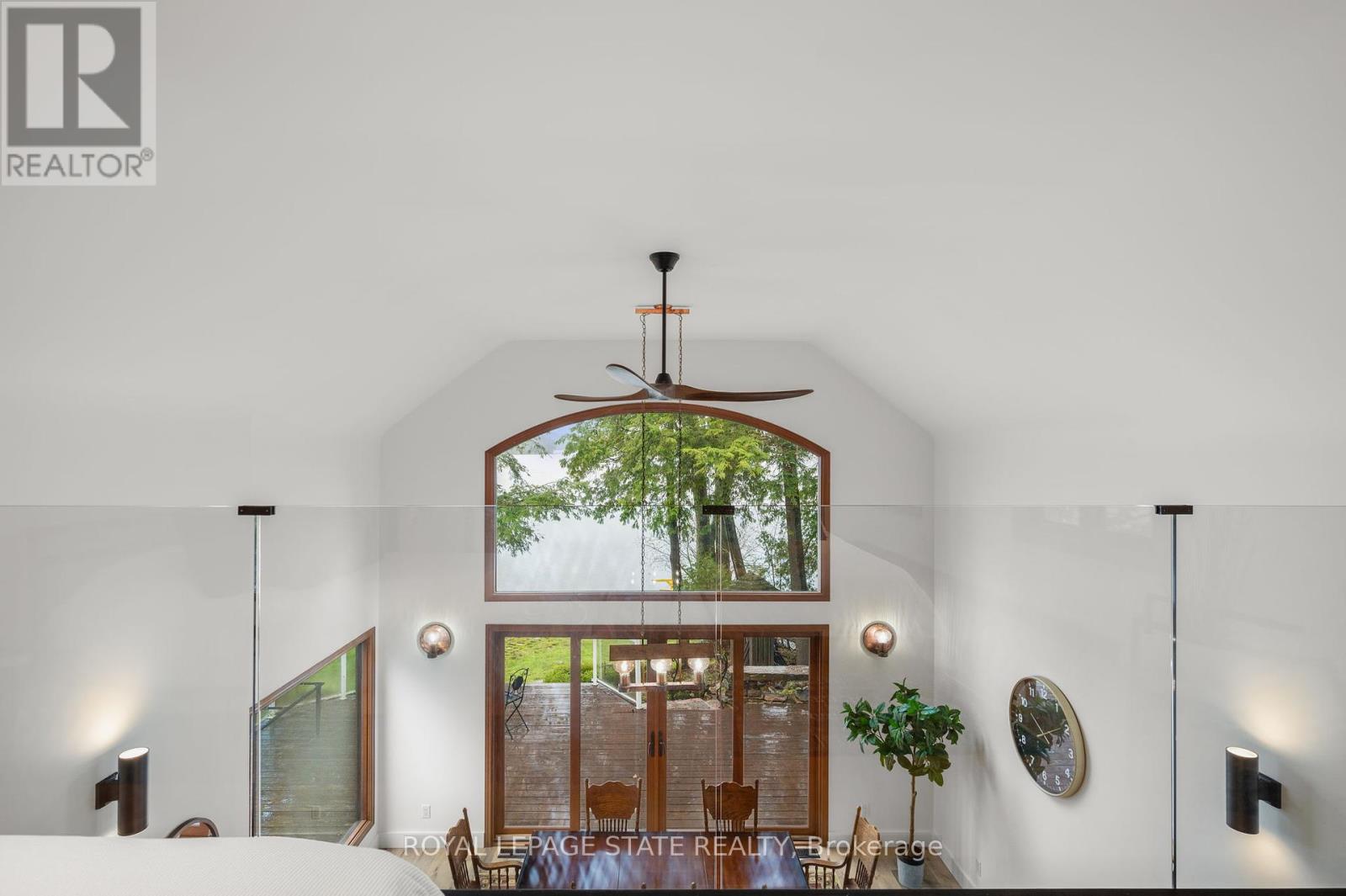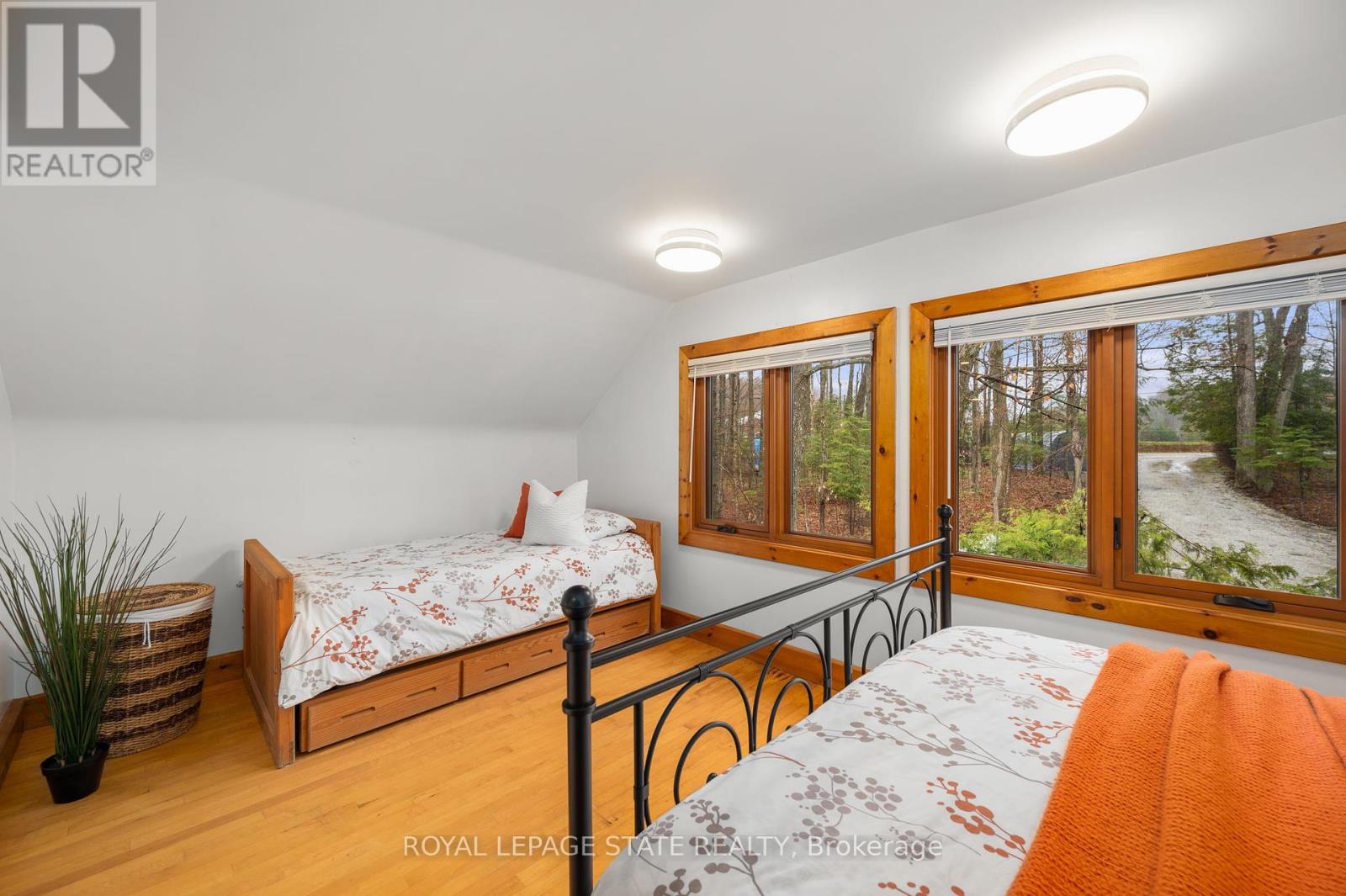4 Bedroom
4 Bathroom
Fireplace
Forced Air
Waterfront
Landscaped
$1,888,000
Presenting Executive 3+1 bedrm,4 Bathrm Lakehouse w/ western exposure for sunsets all year long. With two lots, this property ensures exceptional privacy or potential for a family compound. Nestled on the scenic Kashagawigamog five-lake chain, on a generous flat lot it offers boat access, is within walking distance to town & all local amenities! Upon entering, an original antique wood door welcomes you, leading to the home's exquisite finishes. The residence boasts two inviting sitting areas, each with a wood-burning fireplace. The kitchen is a culinary haven, featuring high-end Thermador built-in appliances, ample counter space, & two sinks for enhanced functionality. The primary bedroom, overlooking the lake with a private deck serves as a serene retreat with a spacious 5-piece ensuite bathroom that includes a soaker tub, glassed-in shower, & oversized double vanity. A second well-appointed bedroom with a luxurious ensuite is situated on the main floor. Upstairs, two additional bedrooms one with an ensuite bathroom, provide privacy and convenience for family or guests. Outside, the expansive lot offers endless opportunities for outdoor activities and relaxation, with the flexibility to customize the space to your liking. This home seamlessly blends modern living with cottage charm, making it ideal for year-round residence or a vacation getaway. Seize the opportunity to own this extraordinary property, offering luxury, charm, privacy, and access to nature's beauty all in one. (id:27910)
Property Details
|
MLS® Number
|
X8480700 |
|
Property Type
|
Single Family |
|
Amenities Near By
|
Hospital, Park |
|
Features
|
Carpet Free, Sump Pump |
|
Parking Space Total
|
6 |
|
Structure
|
Dock |
|
View Type
|
Direct Water View |
|
Water Front Type
|
Waterfront |
Building
|
Bathroom Total
|
4 |
|
Bedrooms Above Ground
|
3 |
|
Bedrooms Below Ground
|
1 |
|
Bedrooms Total
|
4 |
|
Appliances
|
Cooktop, Dishwasher, Dryer, Hood Fan, Microwave, Oven, Refrigerator, Washer, Window Coverings |
|
Basement Type
|
Crawl Space |
|
Construction Style Attachment
|
Detached |
|
Exterior Finish
|
Stucco |
|
Fireplace Present
|
Yes |
|
Foundation Type
|
Block |
|
Heating Fuel
|
Propane |
|
Heating Type
|
Forced Air |
|
Stories Total
|
2 |
|
Type
|
House |
Land
|
Access Type
|
Public Road, Private Docking |
|
Acreage
|
No |
|
Land Amenities
|
Hospital, Park |
|
Landscape Features
|
Landscaped |
|
Sewer
|
Sanitary Sewer |
|
Size Irregular
|
175.52 X 327.83 Ft |
|
Size Total Text
|
175.52 X 327.83 Ft|1/2 - 1.99 Acres |
|
Surface Water
|
Lake/pond |
Rooms
| Level |
Type |
Length |
Width |
Dimensions |
|
Second Level |
Bedroom |
5.28 m |
4.47 m |
5.28 m x 4.47 m |
|
Second Level |
Bedroom |
5.28 m |
3.99 m |
5.28 m x 3.99 m |
|
Main Level |
Living Room |
8.43 m |
5.05 m |
8.43 m x 5.05 m |
|
Main Level |
Foyer |
3.99 m |
2.24 m |
3.99 m x 2.24 m |
|
Main Level |
Family Room |
3.43 m |
4.06 m |
3.43 m x 4.06 m |
|
Main Level |
Primary Bedroom |
4.67 m |
5.23 m |
4.67 m x 5.23 m |
|
Main Level |
Kitchen |
5.21 m |
4.7 m |
5.21 m x 4.7 m |
|
Main Level |
Eating Area |
5.41 m |
2.18 m |
5.41 m x 2.18 m |
|
Main Level |
Dining Room |
5.28 m |
3.68 m |
5.28 m x 3.68 m |
|
Main Level |
Laundry Room |
2.44 m |
4.42 m |
2.44 m x 4.42 m |
|
Main Level |
Bathroom |
1.5 m |
2.54 m |
1.5 m x 2.54 m |
|
Main Level |
Bedroom |
5.18 m |
4.52 m |
5.18 m x 4.52 m |










































