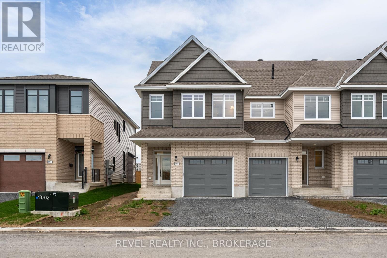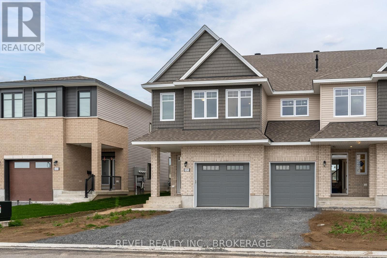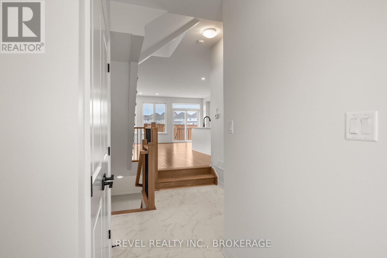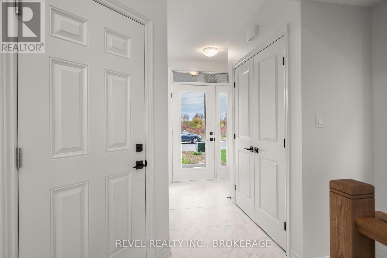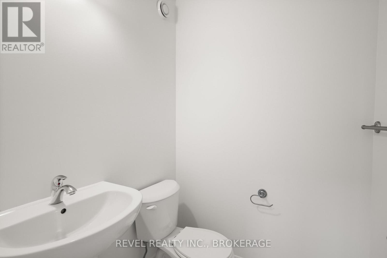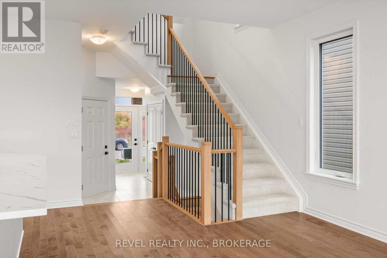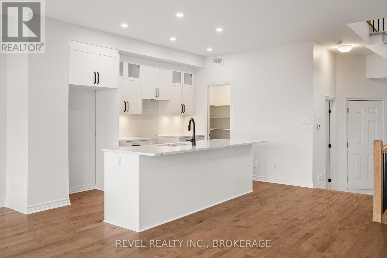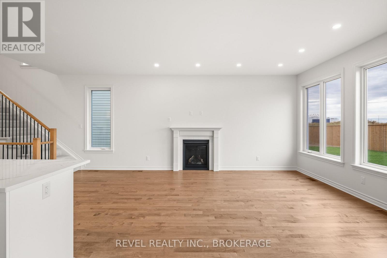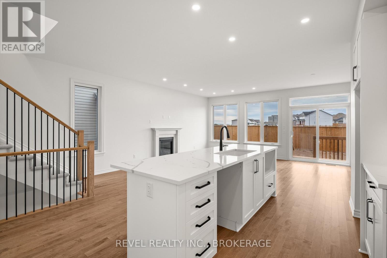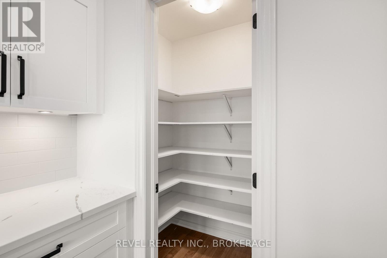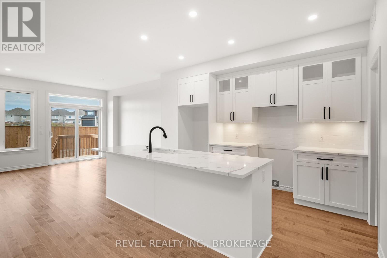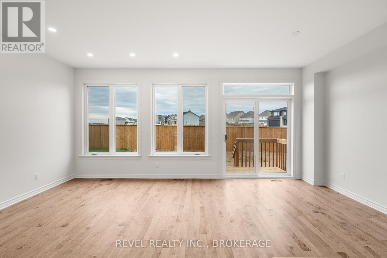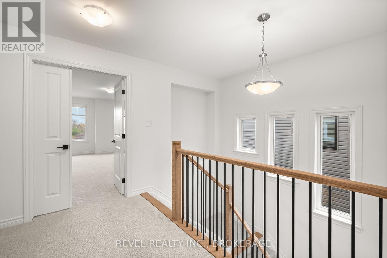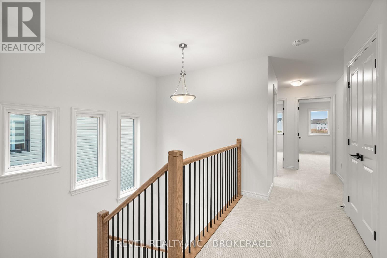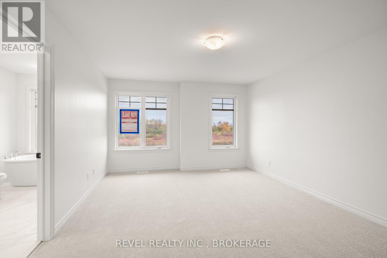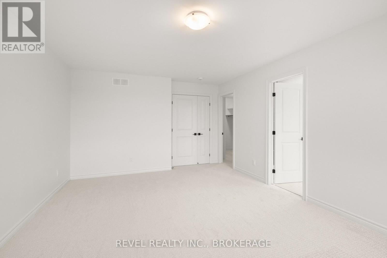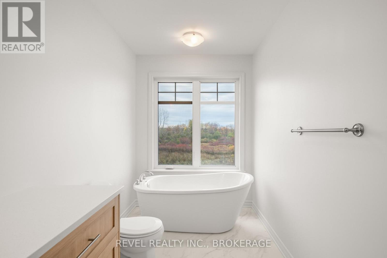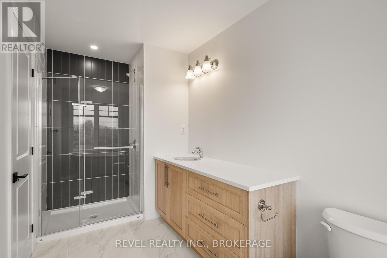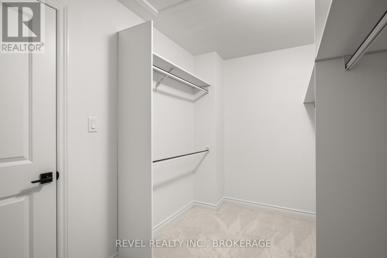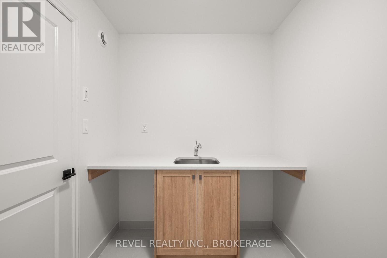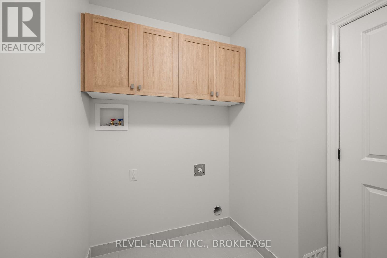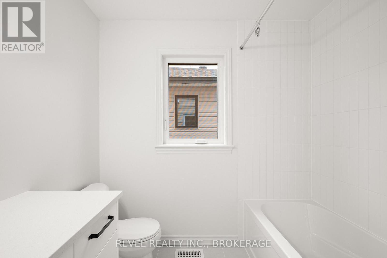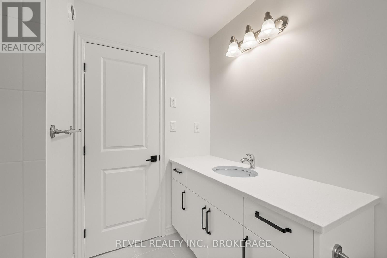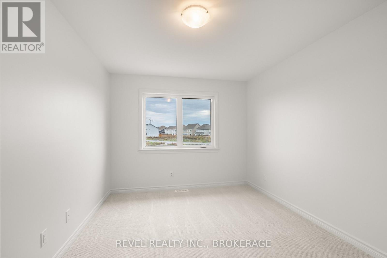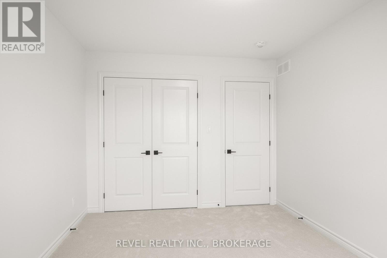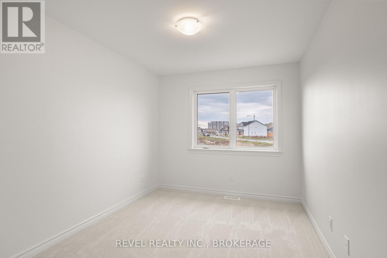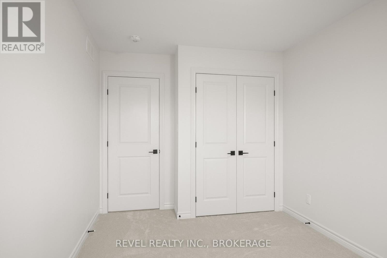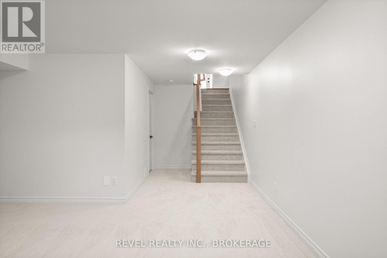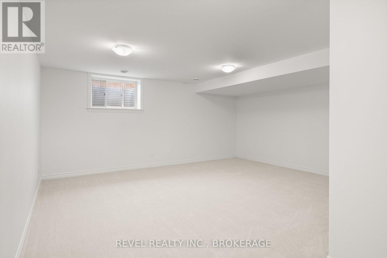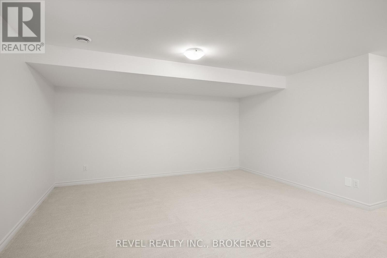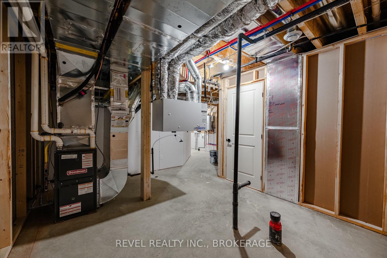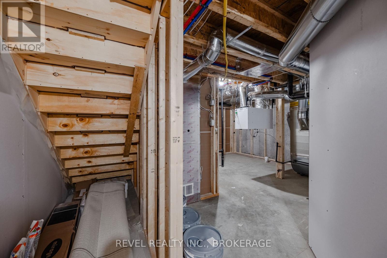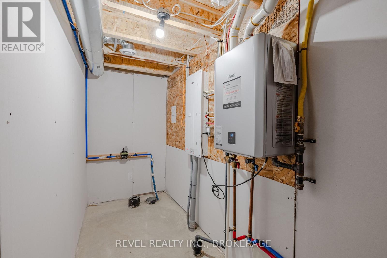3 Bedroom
3 Bathroom
1,500 - 2,000 ft2
Fireplace
Central Air Conditioning
Forced Air
$686,003
Welcome to this stunning Camden Model end unit townhouse, showcasing the Craftsman elevation and offering 2,160 sq. ft. of beautifully finished living space in the sought-after West Village community of Kingston. Step inside to find a modern kitchen featuring quartz countertops, white shaker cabinetry, an upgraded sink, and a spacious walk-in pantry-perfect for everyday living and entertaining. The main level is enhanced by elegant maple hardwood flooring, complemented by ceramic tile in the entryway and wet areas. Upstairs, you'll find three bedrooms, includes a spa-inspired primary suite, complete with a freestanding tub, glass-enclosed tiled shower, and a quartz-topped vanity-a true retreat after a long day. The finished lower level adds an additional 450 sq. ft. of versatile living space, ideal for a family room, home office, or gym. This home also includes air conditioning for year-round comfort. Perfectly located, this property is just minutes from the RioCan Centre, Cineplex, Cataraqui Mall, Kingston VIA Rail, Costco, FreshCo, Food Basics, and excellent schools-offering both convenience and lifestyle. Don't miss the opportunity to own this beautifully designed and move-in ready home in one of Kingston's most desirable communities. (id:28469)
Property Details
|
MLS® Number
|
X12476358 |
|
Property Type
|
Single Family |
|
Neigbourhood
|
West Village |
|
Community Name
|
35 - East Gardiners Rd |
|
Equipment Type
|
Water Heater - Tankless, Water Heater |
|
Parking Space Total
|
2 |
|
Rental Equipment Type
|
Water Heater - Tankless, Water Heater |
Building
|
Bathroom Total
|
3 |
|
Bedrooms Above Ground
|
3 |
|
Bedrooms Total
|
3 |
|
Age
|
New Building |
|
Appliances
|
Water Heater - Tankless, Garage Door Opener Remote(s), Garage Door Opener |
|
Basement Development
|
Partially Finished |
|
Basement Type
|
Full, N/a (partially Finished) |
|
Construction Style Attachment
|
Attached |
|
Cooling Type
|
Central Air Conditioning |
|
Exterior Finish
|
Vinyl Siding, Brick |
|
Fireplace Present
|
Yes |
|
Foundation Type
|
Poured Concrete |
|
Half Bath Total
|
1 |
|
Heating Fuel
|
Natural Gas |
|
Heating Type
|
Forced Air |
|
Stories Total
|
2 |
|
Size Interior
|
1,500 - 2,000 Ft2 |
|
Type
|
Row / Townhouse |
|
Utility Water
|
Municipal Water |
Parking
Land
|
Acreage
|
No |
|
Sewer
|
Sanitary Sewer |
|
Size Depth
|
105 Ft ,4 In |
|
Size Frontage
|
25 Ft ,7 In |
|
Size Irregular
|
25.6 X 105.4 Ft |
|
Size Total Text
|
25.6 X 105.4 Ft |
Rooms
| Level |
Type |
Length |
Width |
Dimensions |
|
Second Level |
Bathroom |
2.41 m |
2.29 m |
2.41 m x 2.29 m |
|
Second Level |
Bathroom |
1.89 m |
4.63 m |
1.89 m x 4.63 m |
|
Second Level |
Bedroom |
2.74 m |
4.07 m |
2.74 m x 4.07 m |
|
Second Level |
Bedroom |
3.03 m |
4.07 m |
3.03 m x 4.07 m |
|
Second Level |
Laundry Room |
1.93 m |
2.69 m |
1.93 m x 2.69 m |
|
Second Level |
Primary Bedroom |
3.82 m |
5.65 m |
3.82 m x 5.65 m |
|
Basement |
Recreational, Games Room |
5.4 m |
7.5 m |
5.4 m x 7.5 m |
|
Basement |
Utility Room |
5.59 m |
7.78 m |
5.59 m x 7.78 m |
|
Main Level |
Bathroom |
1.48 m |
1.46 m |
1.48 m x 1.46 m |
|
Main Level |
Dining Room |
3.09 m |
3.67 m |
3.09 m x 3.67 m |
|
Main Level |
Kitchen |
3.09 m |
4.15 m |
3.09 m x 4.15 m |
|
Main Level |
Living Room |
2.77 m |
8.09 m |
2.77 m x 8.09 m |

