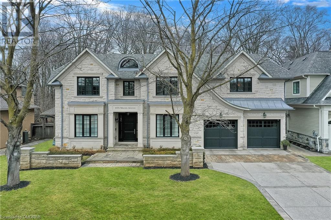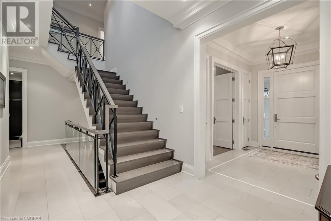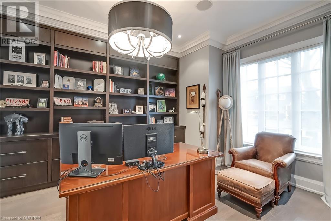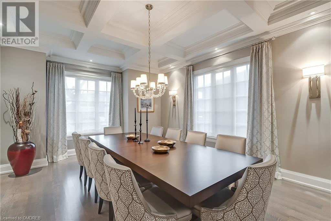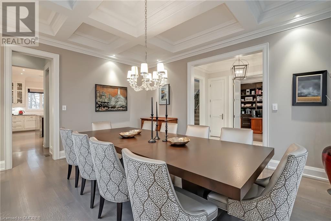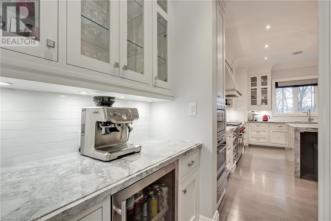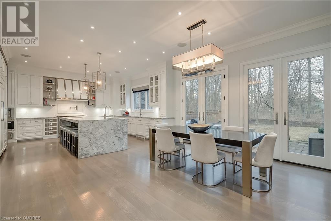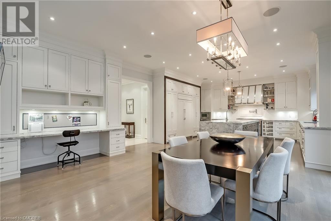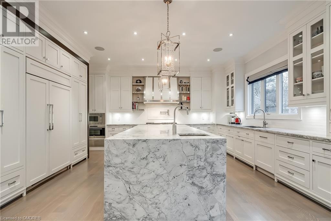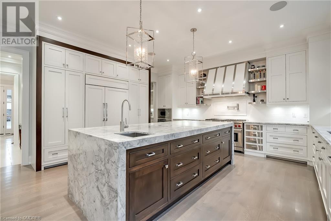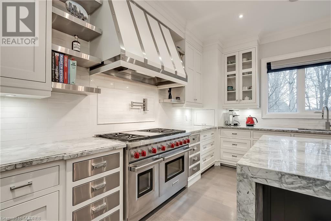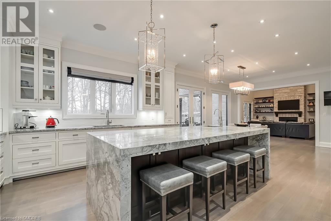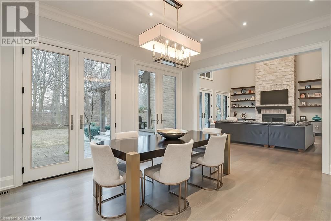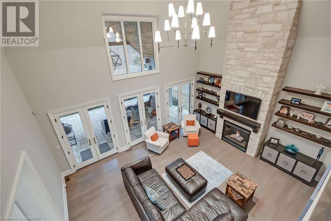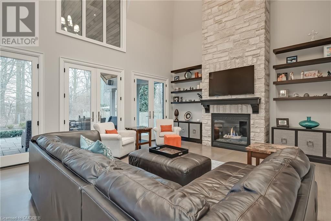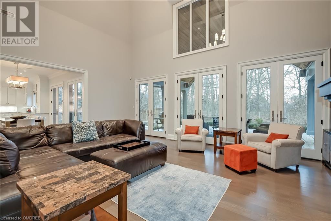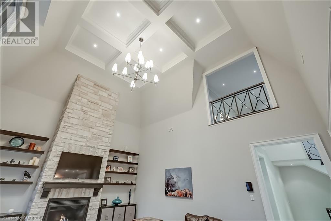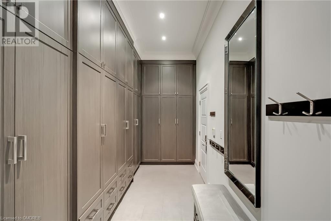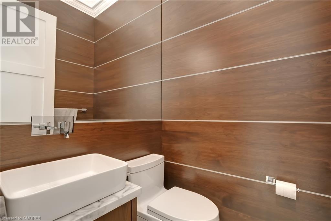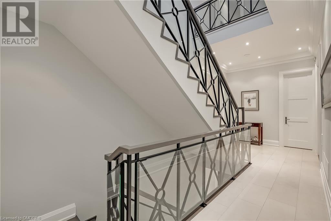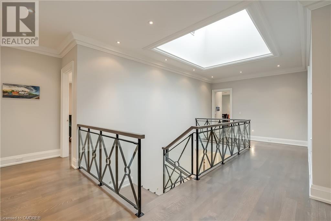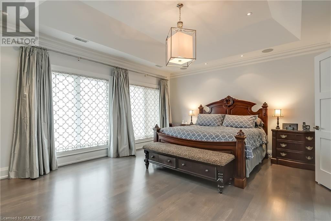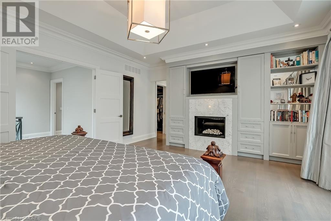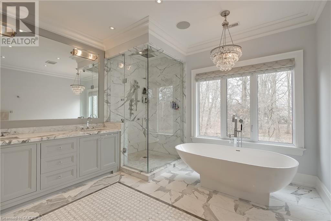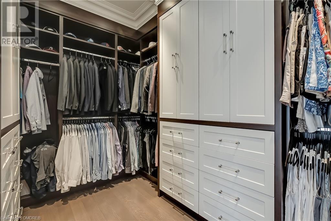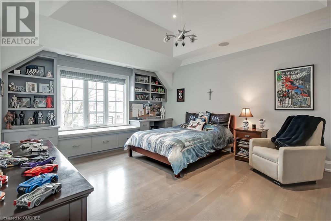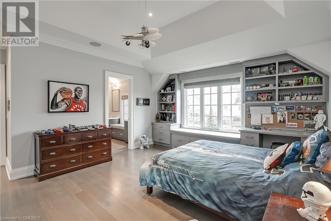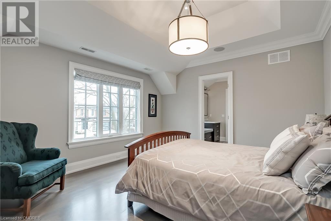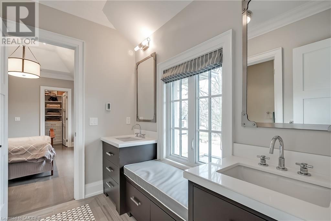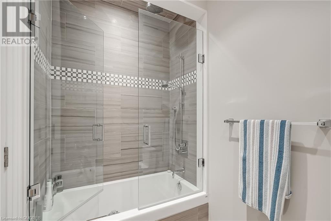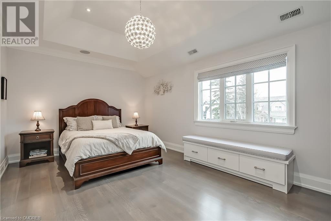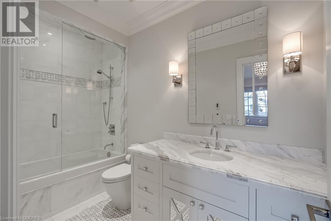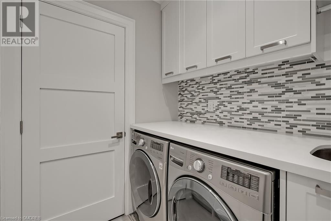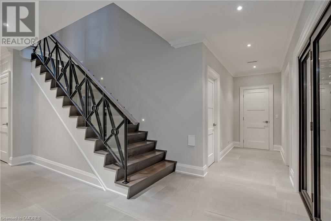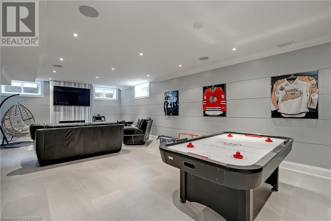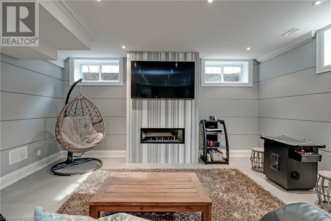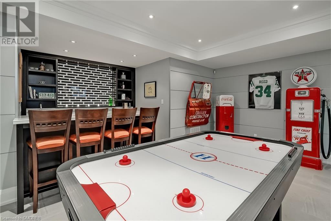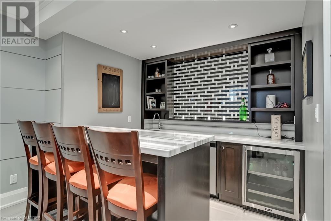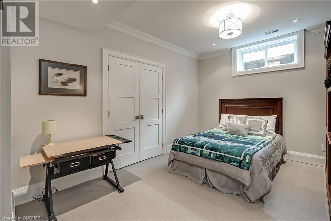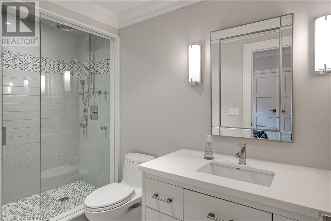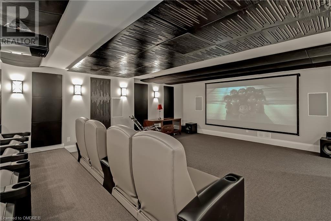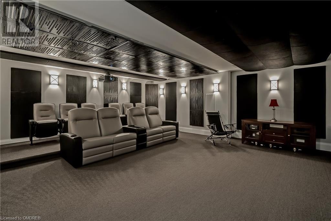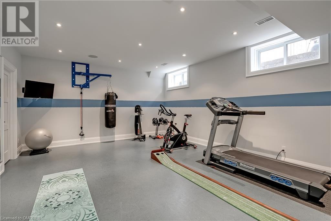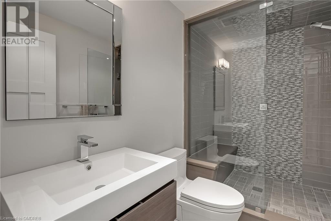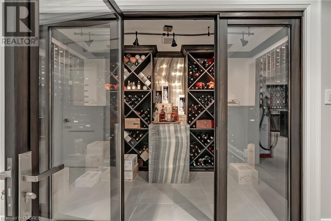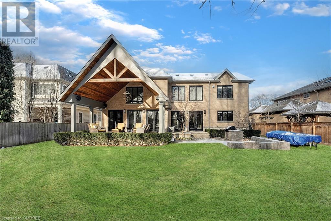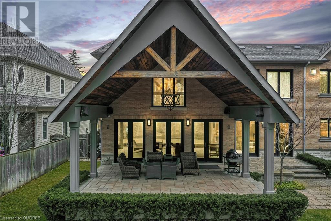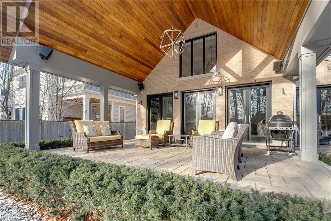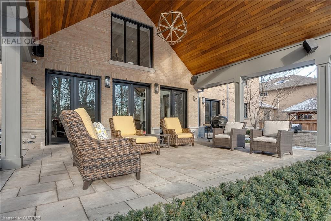5 Bedroom
6 Bathroom
7216
2 Level
Fireplace
Central Air Conditioning
Forced Air
Landscaped
$5,480,000
Warm and elegant, welcoming and classic best describe this gorgeous custom built stone home in Morrison/Eastlake pocket of southeast Oakville! On the south side of Melvin, it backs onto a wooded area that provides privacy. A stunning masterpiece designed by Richard Mann and custom built with meticulous detail. Just a short stroll to shopping conveniences or into the downtown area for its upscale restaurants and boutiques! Over 7,215 square feet of luxurious living over three floors! Enjoy a seamless transition throughout the principal rooms and appreciate it’s warmth as a family home and it’s ability to entertain in style! Open concept gourmet kitchen with custom cabinetry, large waterfall island with seating and top of the line appliances, with generous breakfast room and walk out to private rear yard. The great room is the heart of the home and offers a vaulted ceiling with stone wall and fireplace as its central focus. You will be drawn outside into the covered portico for three season enjoyment under it’s vaulted ceiling, curl up with the dog and find your spot to relax. A separate formal dining room and servery offers your family and friends a wonderful setting for memorable meals. The den/office creates a work from home environment with custom built ins and generous area for your desk. The second level has four bedrooms, all with ensuites/shared bathrooms. The primary bedroom is warm and inviting, with it’s fireplace, custom shelving and generous walk in closet with custom organizers. The primary ensuite feels spa like, clean lines and high-end finishes. The stand alone soaker tub adds style! The lower level adds 2,751 square feet of fully finished areas, all thoughtfully planned and meticulously executed. The theatre room will be enjoyed by family and friends with room for everyone! Workout in your own gym with room for all your equipment. A massive games and recreation room with lounging, gaming and entertaining areas complete the lower level. (id:27910)
Property Details
|
MLS® Number
|
40547153 |
|
Property Type
|
Single Family |
|
Amenities Near By
|
Schools, Shopping |
|
Community Features
|
Quiet Area |
|
Equipment Type
|
Water Heater |
|
Features
|
Southern Exposure, Wet Bar, Sump Pump |
|
Parking Space Total
|
8 |
|
Rental Equipment Type
|
Water Heater |
|
Structure
|
Porch |
Building
|
Bathroom Total
|
6 |
|
Bedrooms Above Ground
|
4 |
|
Bedrooms Below Ground
|
1 |
|
Bedrooms Total
|
5 |
|
Appliances
|
Central Vacuum, Wet Bar |
|
Architectural Style
|
2 Level |
|
Basement Development
|
Finished |
|
Basement Type
|
Full (finished) |
|
Constructed Date
|
2016 |
|
Construction Style Attachment
|
Detached |
|
Cooling Type
|
Central Air Conditioning |
|
Exterior Finish
|
Stone |
|
Fire Protection
|
Smoke Detectors, Alarm System |
|
Fireplace Present
|
Yes |
|
Fireplace Total
|
2 |
|
Foundation Type
|
Poured Concrete |
|
Half Bath Total
|
1 |
|
Heating Fuel
|
Natural Gas |
|
Heating Type
|
Forced Air |
|
Stories Total
|
2 |
|
Size Interior
|
7216 |
|
Type
|
House |
|
Utility Water
|
Municipal Water |
Parking
Land
|
Acreage
|
No |
|
Land Amenities
|
Schools, Shopping |
|
Landscape Features
|
Landscaped |
|
Sewer
|
Municipal Sewage System |
|
Size Depth
|
151 Ft |
|
Size Frontage
|
75 Ft |
|
Size Total Text
|
Under 1/2 Acre |
|
Zoning Description
|
Rl2-0 |
Rooms
| Level |
Type |
Length |
Width |
Dimensions |
|
Second Level |
Laundry Room |
|
|
8'2'' x 7'1'' |
|
Second Level |
4pc Bathroom |
|
|
Measurements not available |
|
Second Level |
Bedroom |
|
|
17'10'' x 11'10'' |
|
Second Level |
5pc Bathroom |
|
|
Measurements not available |
|
Second Level |
Bedroom |
|
|
14'5'' x 13'1'' |
|
Second Level |
Bedroom |
|
|
16'10'' x 14'2'' |
|
Second Level |
Full Bathroom |
|
|
Measurements not available |
|
Second Level |
Primary Bedroom |
|
|
18'10'' x 15'6'' |
|
Basement |
Wine Cellar |
|
|
10'11'' x 5'5'' |
|
Basement |
3pc Bathroom |
|
|
Measurements not available |
|
Basement |
Media |
|
|
21'2'' x 19'0'' |
|
Basement |
3pc Bathroom |
|
|
Measurements not available |
|
Basement |
Exercise Room |
|
|
19'5'' x 15'5'' |
|
Basement |
Recreation Room |
|
|
31'4'' x 17'5'' |
|
Main Level |
2pc Bathroom |
|
|
Measurements not available |
|
Main Level |
Mud Room |
|
|
15'8'' x 7'8'' |
|
Main Level |
Family Room |
|
|
22'5'' x 17'11'' |
|
Main Level |
Breakfast |
|
|
18'0'' x 16'3'' |
|
Main Level |
Kitchen |
|
|
18'0'' x 15'3'' |
|
Main Level |
Dining Room |
|
|
18'11'' x 14'3'' |
|
Main Level |
Office |
|
|
14'11'' x 12'0'' |
|
Main Level |
Foyer |
|
|
11'0'' x 8'0'' |
Utilities
|
Electricity
|
Available |
|
Natural Gas
|
Available |

