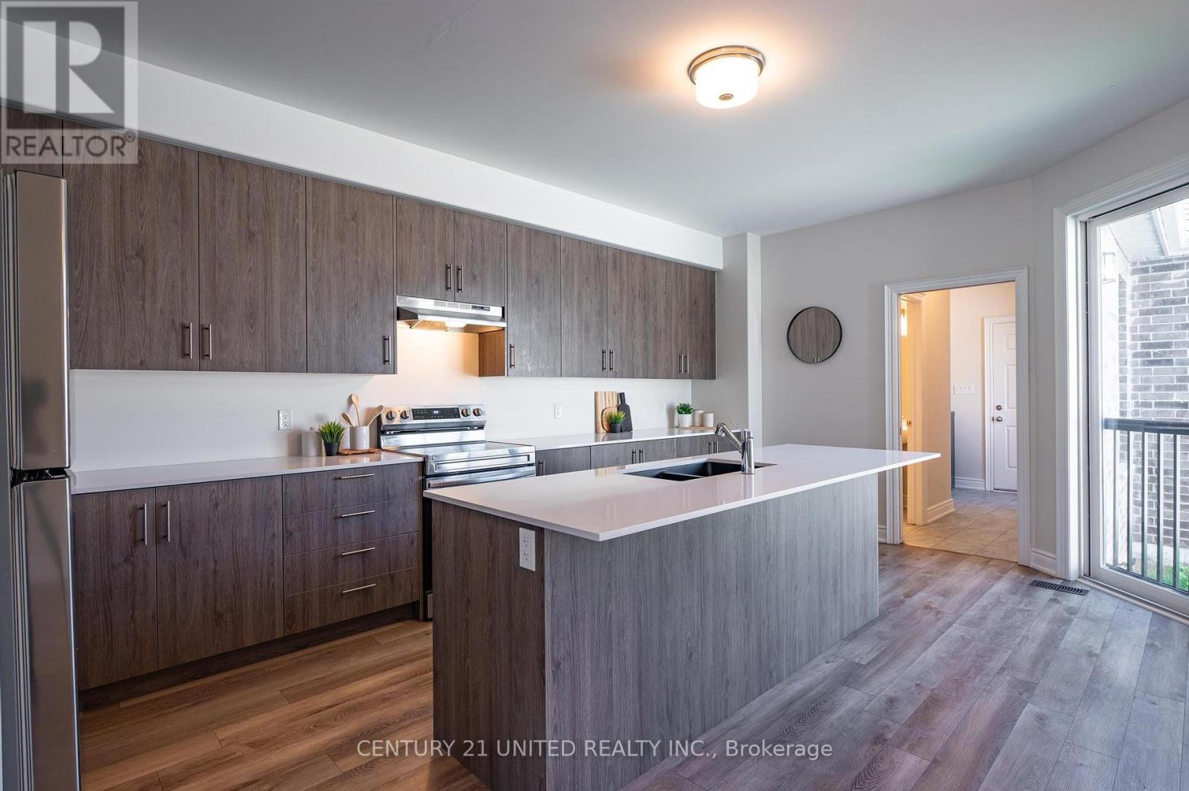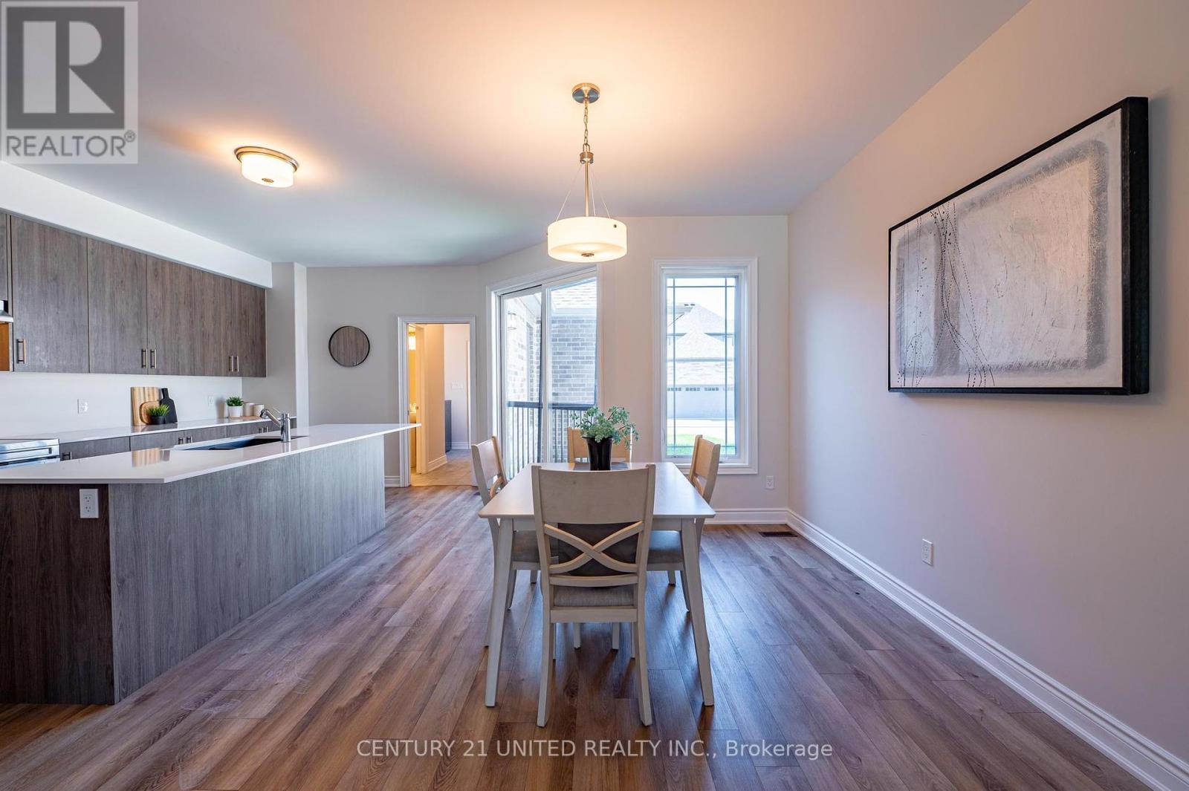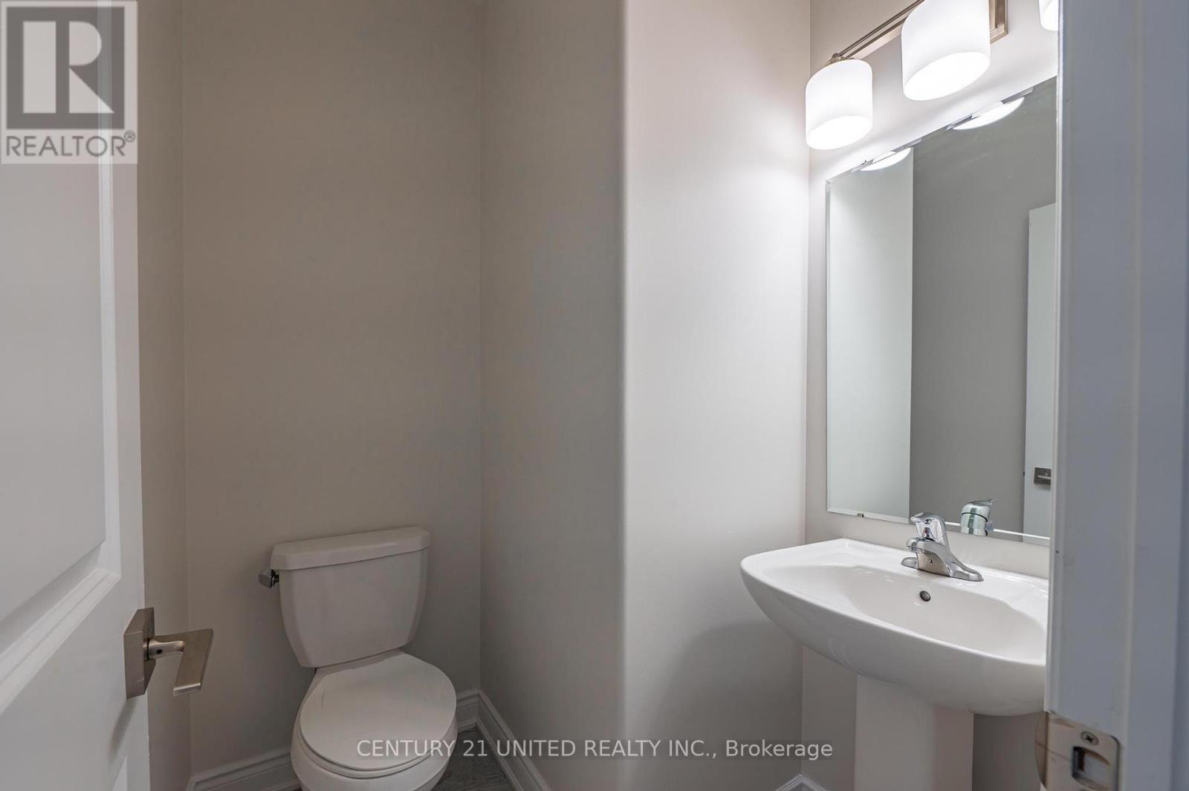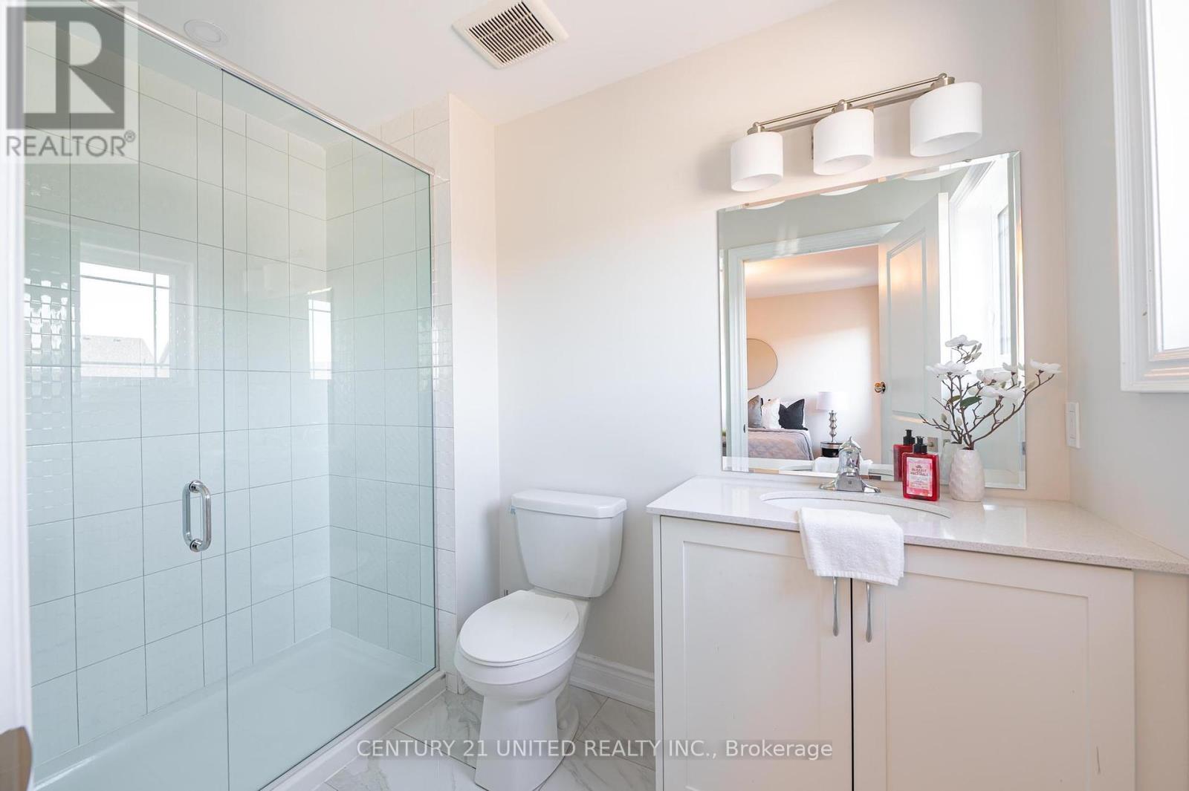1076 Rippingale Trail Peterborough, Ontario K9H 0J8
3 Bedroom
3 Bathroom
Central Air Conditioning
Forced Air
$749,900
Wow! North end gem! This 3 bedroom, 3 bathroom home in the heart of the north end, offers a beautiful, bright kitchen with ample space for culinary adventures, a spacious main floor flooded with natural light, courtesy of its stunning windows. Upstairs, retreat to the large primary bedroom complete with an ensuite bathroom, along with two additional bedrooms and another bathroom, ensuring comfort and privacy for the whole family. The basement presents abundant opportunities, whether for additional living space, recreational areas, or simply as storage to meet your family's needs. Don't miss the chance to make this wonderful property your own in one of Peterborough's most desirable neighborhoods. (id:27910)
Open House
This property has open houses!
June
30
Sunday
Starts at:
12:00 pm
Ends at:1:30 pm
Property Details
| MLS® Number | X8453926 |
| Property Type | Single Family |
| Community Name | Northcrest |
| Amenities Near By | Park, Place Of Worship, Public Transit, Schools |
| Community Features | School Bus |
| Parking Space Total | 3 |
Building
| Bathroom Total | 3 |
| Bedrooms Above Ground | 3 |
| Bedrooms Total | 3 |
| Appliances | Refrigerator, Stove |
| Basement Development | Unfinished |
| Basement Type | Full (unfinished) |
| Construction Style Attachment | Detached |
| Cooling Type | Central Air Conditioning |
| Exterior Finish | Vinyl Siding, Brick |
| Foundation Type | Concrete |
| Heating Fuel | Natural Gas |
| Heating Type | Forced Air |
| Stories Total | 2 |
| Type | House |
| Utility Water | Municipal Water |
Parking
| Attached Garage |
Land
| Acreage | No |
| Land Amenities | Park, Place Of Worship, Public Transit, Schools |
| Sewer | Sanitary Sewer |
| Size Irregular | 28.09 X 92.7 Ft ; 28.09 X 92.70 X 30.61 X 92.58 |
| Size Total Text | 28.09 X 92.7 Ft ; 28.09 X 92.70 X 30.61 X 92.58|under 1/2 Acre |
Rooms
| Level | Type | Length | Width | Dimensions |
|---|---|---|---|---|
| Second Level | Primary Bedroom | 4.01 m | 3.85 m | 4.01 m x 3.85 m |
| Second Level | Bedroom | 2.97 m | 2.72 m | 2.97 m x 2.72 m |
| Second Level | Bedroom | 2.97 m | 2.87 m | 2.97 m x 2.87 m |
| Basement | Utility Room | 5.47 m | 14.36 m | 5.47 m x 14.36 m |
| Main Level | Kitchen | 3.18 m | 5.94 m | 3.18 m x 5.94 m |
| Main Level | Dining Room | 2.75 m | 5.49 m | 2.75 m x 5.49 m |
| Main Level | Living Room | 4.83 m | 4.99 m | 4.83 m x 4.99 m |
| Main Level | Laundry Room | 2.81 m | 3.33 m | 2.81 m x 3.33 m |

































