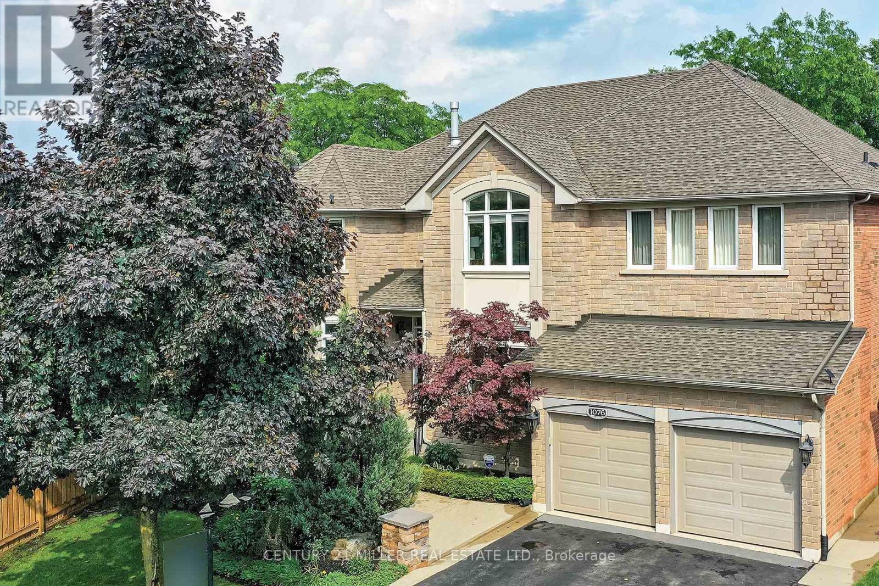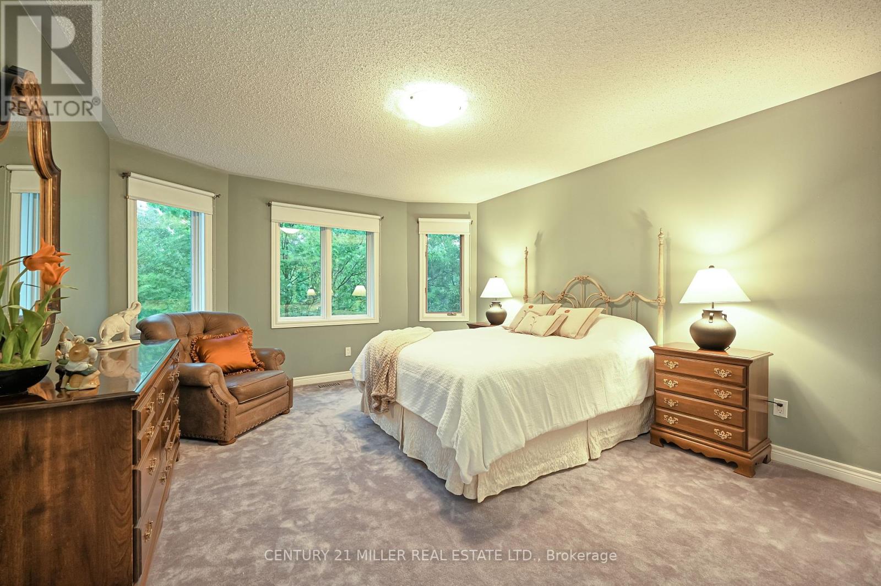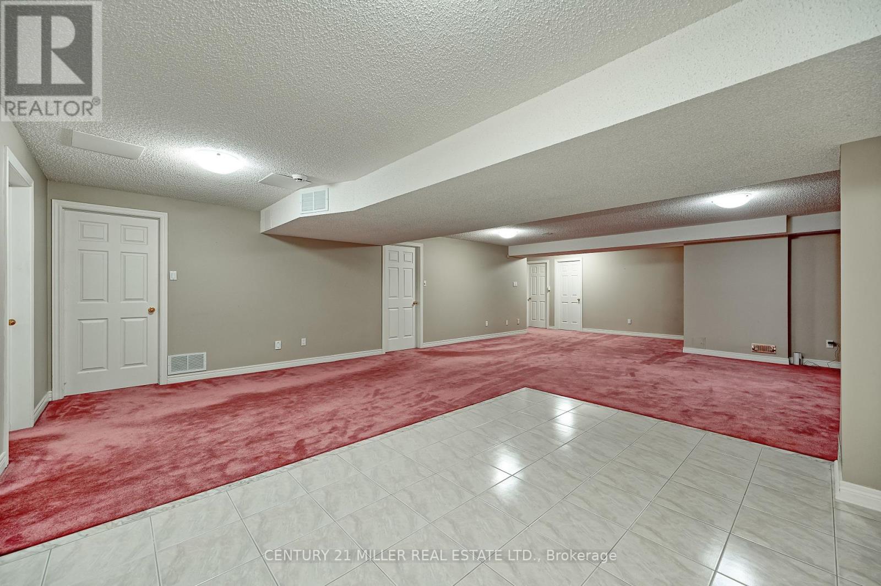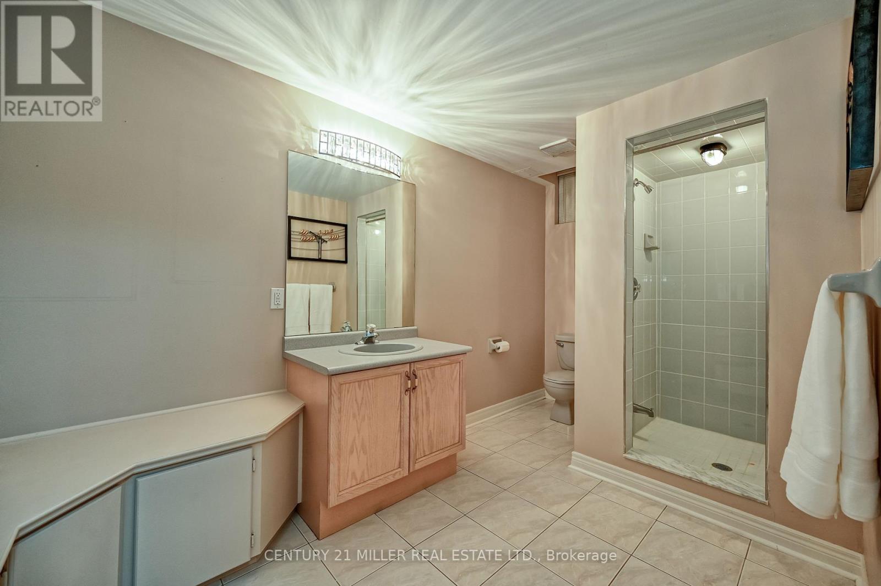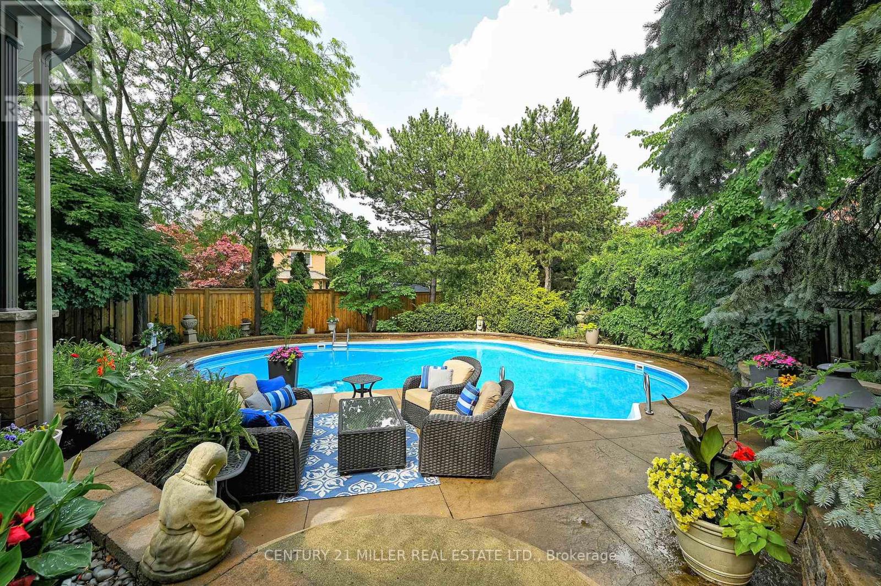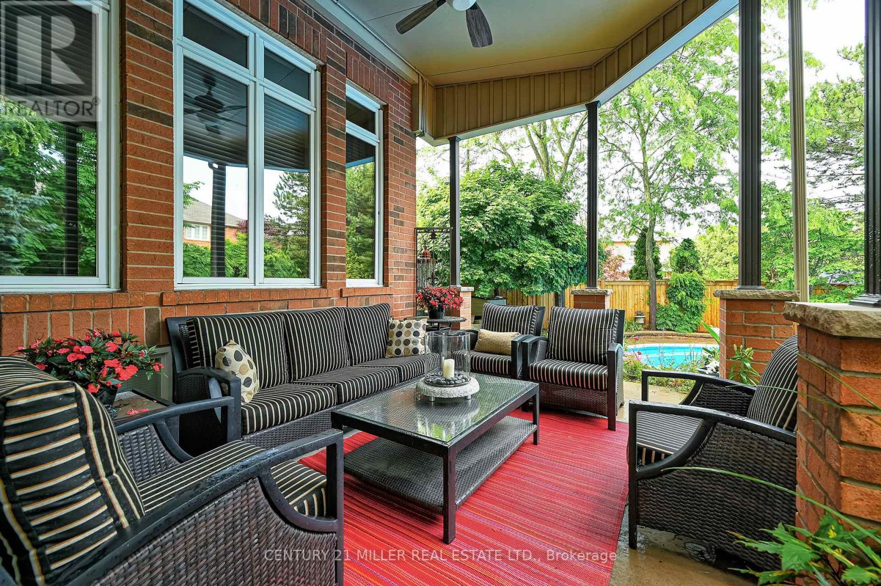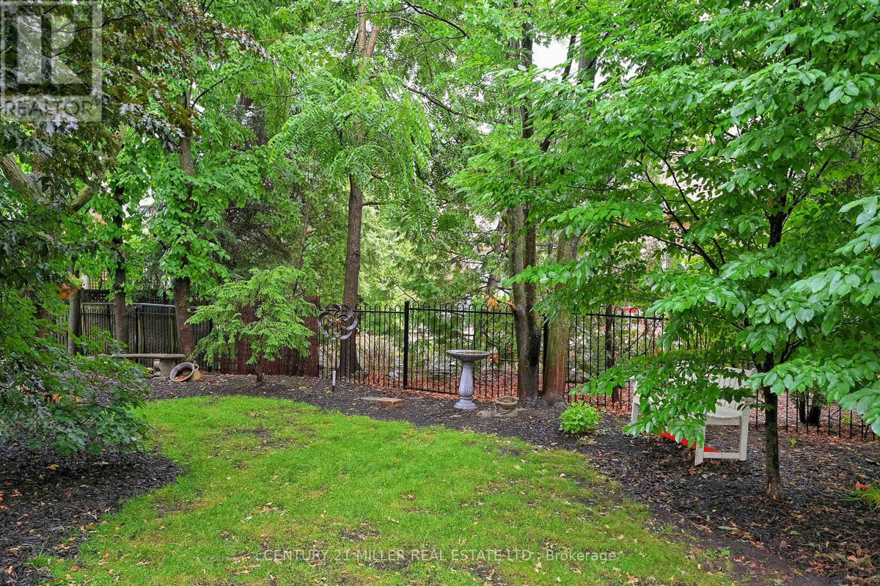7 Bedroom
5 Bathroom
Fireplace
Inground Pool
Central Air Conditioning
Forced Air
$2,850,000
Rare opportunity. Huge 5 bedroom home - the biggest house on the biggest lot on a prestigious street. 5,000 square feet above grade, 7,400 square feet of living space in total. 10,750 square foot lot size. Wide pie-shaped lot (130 across the back) with mature trees, in-ground pool and covered patio. Nice privacy. Storage shed. Attractive curb appeal with stone facade. The home has many attractive features. Massive primary retreat with two closets, shoe closet, two vanities, two-sided fireplace, dressing room and water closet. Secondary bedrooms all very generous dimensions with en-suite access. 5 big bedrooms and three full baths. 3 walkouts from main level to backyard. Good ceiling height throughout main. Den with French door entry. Large mudroom with laundry. Direct access to basement from garage. Servery between kitchen and dining rooms. Huge great room for entertaining. Finished basement has two more bedrooms, full bathroom, rough-in for bar or kitchen. Endless possibilities and potential with this amount of space. Great for a big family or multigenerational family. Steps to trails, short walk to schools. (id:27910)
Property Details
|
MLS® Number
|
W8468004 |
|
Property Type
|
Single Family |
|
Community Name
|
West Oak Trails |
|
Amenities Near By
|
Park, Schools |
|
Features
|
Wooded Area |
|
Parking Space Total
|
4 |
|
Pool Type
|
Inground Pool |
|
Structure
|
Patio(s) |
Building
|
Bathroom Total
|
5 |
|
Bedrooms Above Ground
|
5 |
|
Bedrooms Below Ground
|
2 |
|
Bedrooms Total
|
7 |
|
Appliances
|
Garage Door Opener, Window Coverings |
|
Basement Development
|
Finished |
|
Basement Type
|
Full (finished) |
|
Construction Style Attachment
|
Detached |
|
Cooling Type
|
Central Air Conditioning |
|
Exterior Finish
|
Brick, Stone |
|
Fireplace Present
|
Yes |
|
Fireplace Total
|
3 |
|
Foundation Type
|
Poured Concrete |
|
Heating Fuel
|
Natural Gas |
|
Heating Type
|
Forced Air |
|
Stories Total
|
2 |
|
Type
|
House |
|
Utility Water
|
Municipal Water |
Parking
Land
|
Acreage
|
No |
|
Land Amenities
|
Park, Schools |
|
Sewer
|
Sanitary Sewer |
|
Size Irregular
|
44.73 X 155.19 Ft ; Pie-shaped, 130' Across The Back. |
|
Size Total Text
|
44.73 X 155.19 Ft ; Pie-shaped, 130' Across The Back.|under 1/2 Acre |
Rooms
| Level |
Type |
Length |
Width |
Dimensions |
|
Second Level |
Bedroom 5 |
4.9 m |
3.96 m |
4.9 m x 3.96 m |
|
Second Level |
Primary Bedroom |
7.21 m |
4.93 m |
7.21 m x 4.93 m |
|
Second Level |
Bedroom 2 |
5.56 m |
3.43 m |
5.56 m x 3.43 m |
|
Second Level |
Bedroom 3 |
5.46 m |
4.65 m |
5.46 m x 4.65 m |
|
Second Level |
Bedroom 4 |
3.71 m |
3.66 m |
3.71 m x 3.66 m |
|
Basement |
Recreational, Games Room |
10.24 m |
7.19 m |
10.24 m x 7.19 m |
|
Main Level |
Kitchen |
4.6 m |
3.86 m |
4.6 m x 3.86 m |
|
Main Level |
Eating Area |
3.68 m |
2.77 m |
3.68 m x 2.77 m |
|
Main Level |
Living Room |
5.54 m |
3.96 m |
5.54 m x 3.96 m |
|
Main Level |
Dining Room |
5.28 m |
3.91 m |
5.28 m x 3.91 m |
|
Main Level |
Family Room |
7.14 m |
6.17 m |
7.14 m x 6.17 m |
|
Main Level |
Office |
3.71 m |
3.68 m |
3.71 m x 3.68 m |

