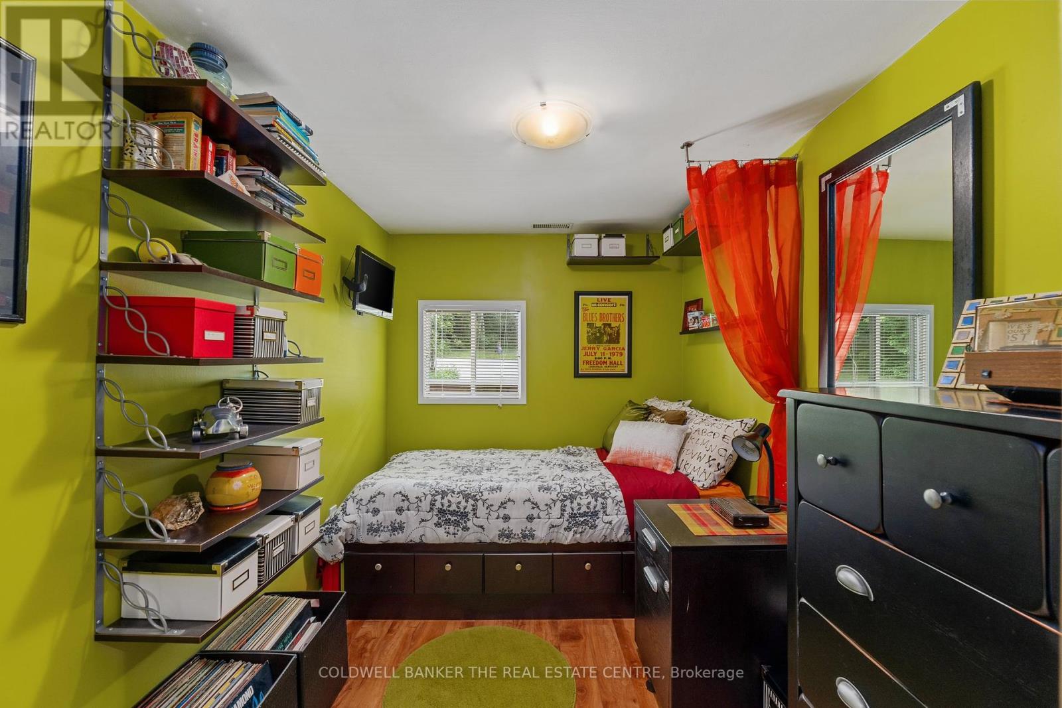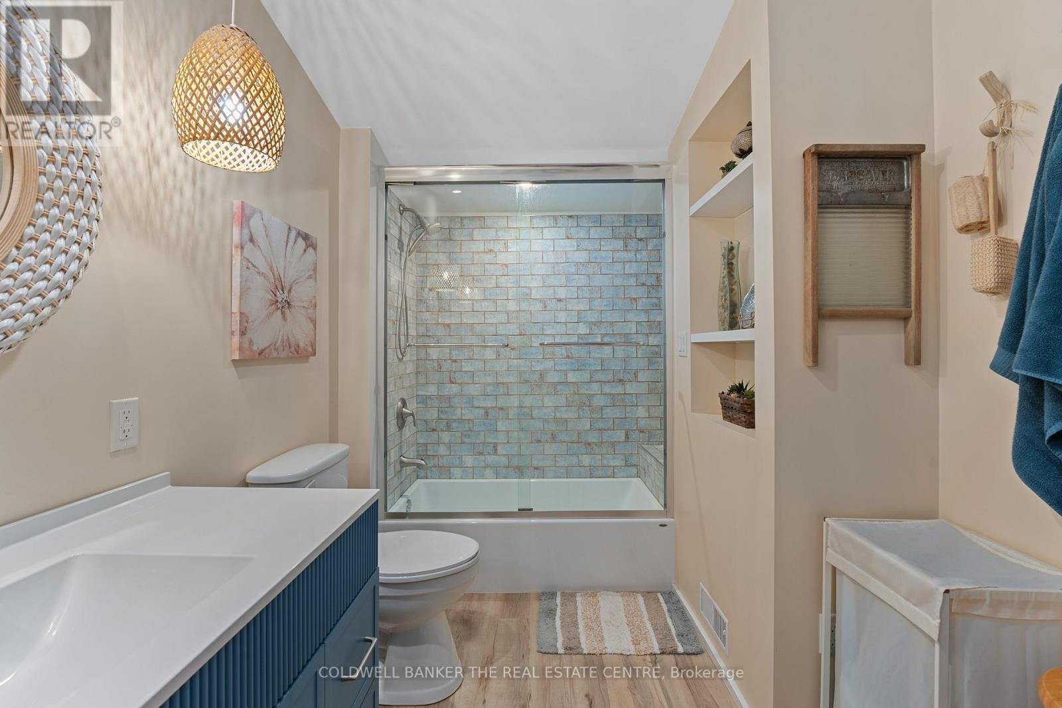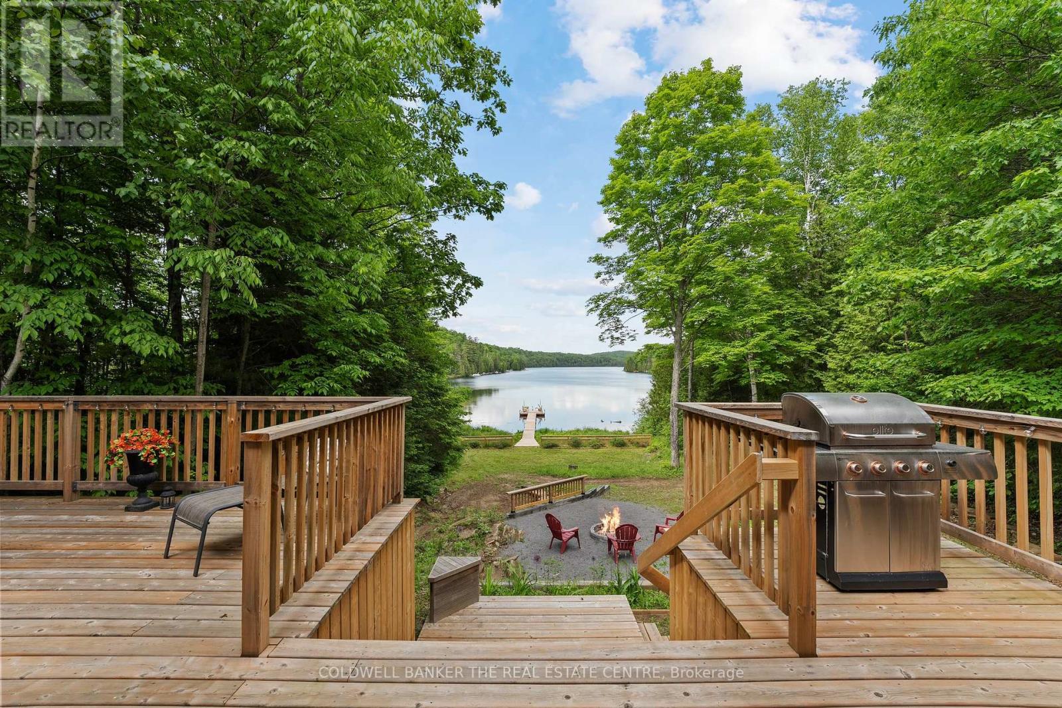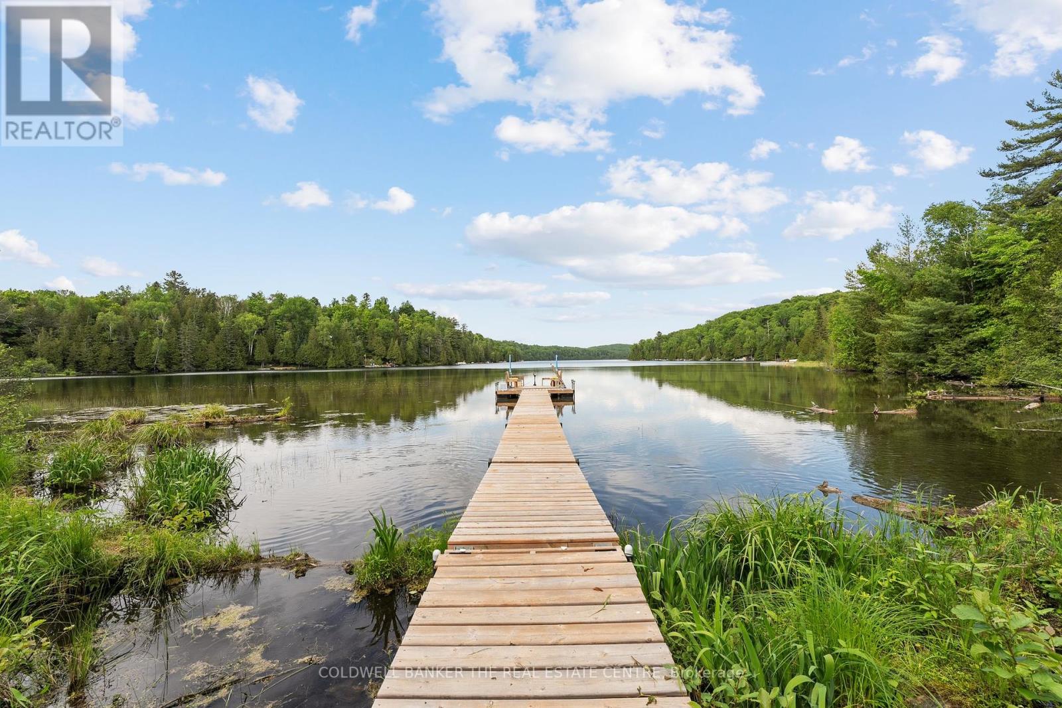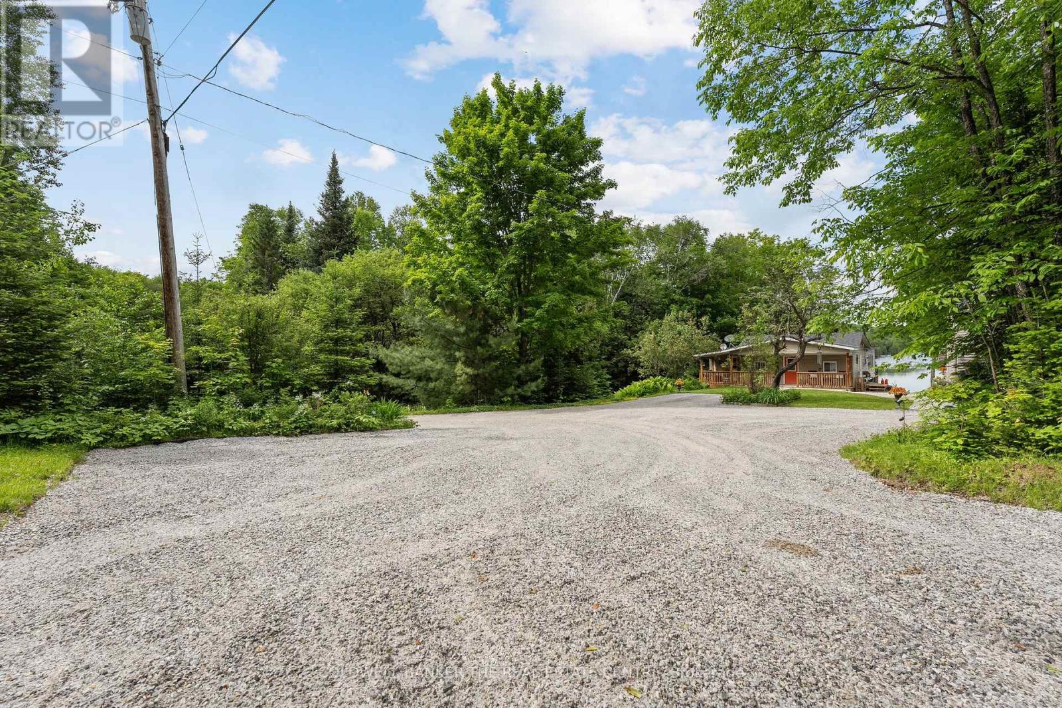3 Bedroom
2 Bathroom
Bungalow
Fireplace
Forced Air
Waterfront
Acreage
$999,900
Welcome To 1077 Jeffrey Lake Road! Enjoy The Winding Driveway On The Way In To This Super Private 5.23 Acre, 4 Season Gem. The Open Concept Kitchen/Living Room Overlooks This Spectacular View Of The Lake. A Large Primary Bedroom Comes Complete With A Generous Sized Walk-In Closet And A 2-Piece Ensuite. The Modern 3-Piece Main Bathroom Is Central With Loads Of Storage. A Large Mudroom With 3 Closets Is Ideal For Northern Living. Another 2 Bedrooms In The Main House Combined With The Bunkie Allows Sleeping Accommodations For A Total Of 10. The Heated Four Season Bunkie Building Also Includes A Large Storage Shed And Heated Workshop Underneath. With this Incredible Level Lot You're Only Steps Away From The Main Dock That Includes A Detachable Barge With An Electric Motor To Enjoy The Full Sense Of The Jeffrey Lake Social Scene. A Second Driveway Into The Lot Leads Right Down To A Small, Secluded, Additional Dock. The Property Enjoys The Benefit Of A Municipally Maintained Road And Is Under 10 Minutes To All The Amenities Bancroft Has To Offer. This Limestone Based Lake Itself Is Stunning. Ultra Clean With Clear, Turquoise Waters Makes It One Of The Most Pristine Lakes In the Area. The Lake Itself Has An Incredible Community Spirit Along With Some The Best Fishing In The Area As An Added Perk. Contact Hastings County For Severance Possibilities. **** EXTRAS **** Existing: Fridges (2), Stove, Dishwasher, Microwave, Washer Dryer, TV's/Mounts, Electric Light Fixtures, Window Coverings, Stand By Generator, Patio Set, BBQ, All Docking, Solar Trolling Motor (id:27910)
Property Details
|
MLS® Number
|
X8440734 |
|
Property Type
|
Single Family |
|
Communication Type
|
Internet Access |
|
Community Features
|
Fishing |
|
Features
|
Wooded Area, Irregular Lot Size, Sloping |
|
Parking Space Total
|
10 |
|
Structure
|
Deck, Dock |
|
View Type
|
Lake View, Direct Water View |
|
Water Front Type
|
Waterfront |
Building
|
Bathroom Total
|
2 |
|
Bedrooms Above Ground
|
3 |
|
Bedrooms Total
|
3 |
|
Appliances
|
Water Heater, Water Treatment |
|
Architectural Style
|
Bungalow |
|
Basement Type
|
Crawl Space |
|
Construction Style Attachment
|
Detached |
|
Exterior Finish
|
Vinyl Siding, Wood |
|
Fireplace Present
|
Yes |
|
Fireplace Total
|
1 |
|
Foundation Type
|
Wood/piers |
|
Heating Fuel
|
Propane |
|
Heating Type
|
Forced Air |
|
Stories Total
|
1 |
|
Type
|
House |
Land
|
Access Type
|
Year-round Access, Private Docking |
|
Acreage
|
Yes |
|
Sewer
|
Septic System |
|
Size Irregular
|
292.56 X 405.6 Ft |
|
Size Total Text
|
292.56 X 405.6 Ft|5 - 9.99 Acres |
Rooms
| Level |
Type |
Length |
Width |
Dimensions |
|
Second Level |
Loft |
4.57 m |
4.57 m |
4.57 m x 4.57 m |
|
Main Level |
Family Room |
5.94 m |
5.79 m |
5.94 m x 5.79 m |
|
Main Level |
Kitchen |
3.66 m |
3.66 m |
3.66 m x 3.66 m |
|
Main Level |
Primary Bedroom |
4.88 m |
3.51 m |
4.88 m x 3.51 m |
|
Main Level |
Bedroom |
3.2 m |
2.74 m |
3.2 m x 2.74 m |
|
Main Level |
Bedroom |
3.05 m |
2.13 m |
3.05 m x 2.13 m |
|
Main Level |
Mud Room |
3.05 m |
1.52 m |
3.05 m x 1.52 m |
|
Main Level |
Utility Room |
3.35 m |
1.91 m |
3.35 m x 1.91 m |
Utilities
|
Electricity Connected
|
Connected |
|
Telephone
|
Connected |





















