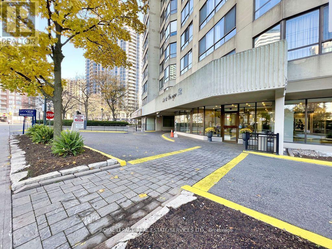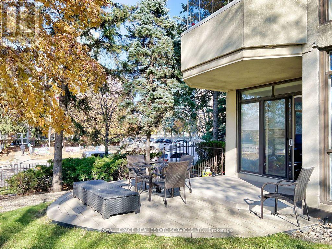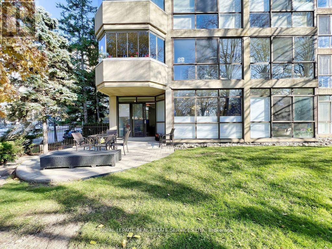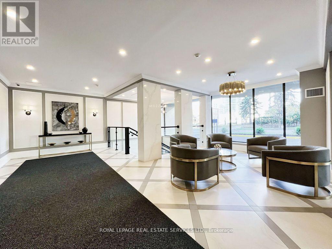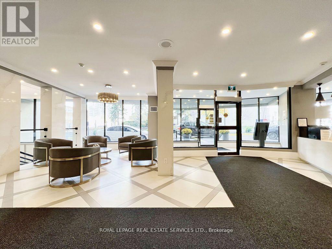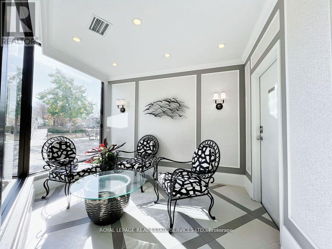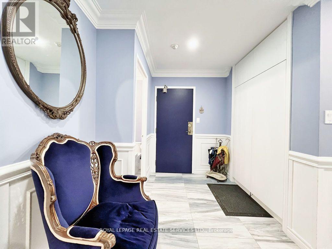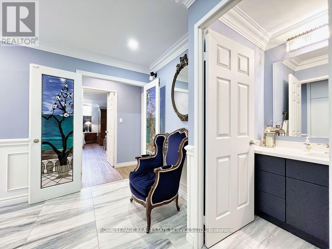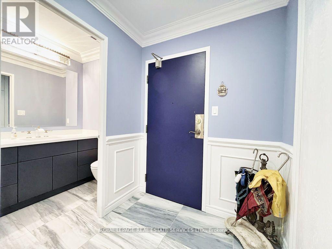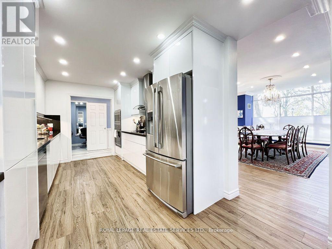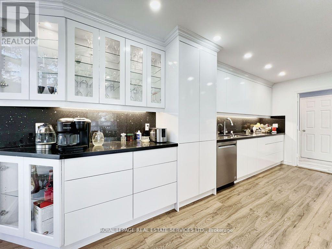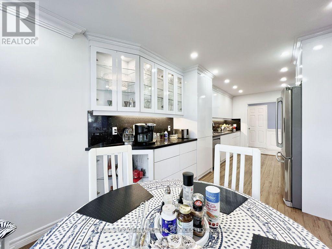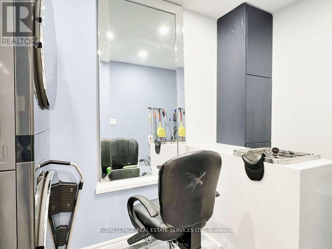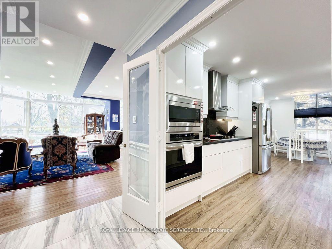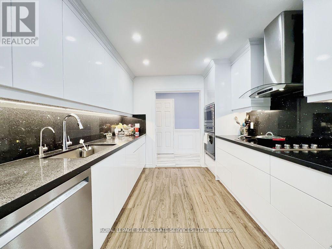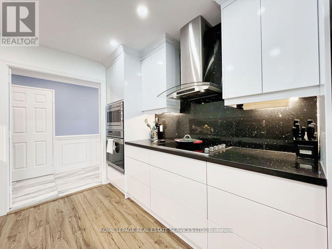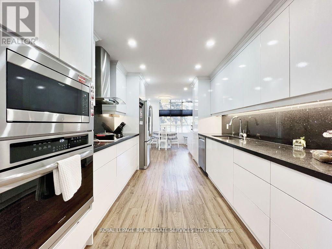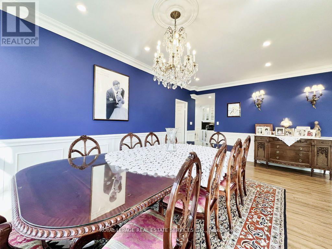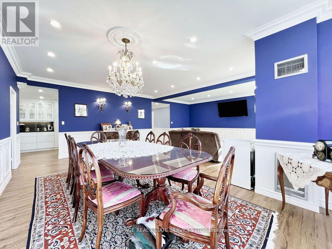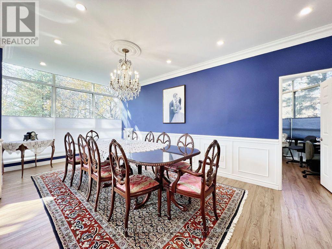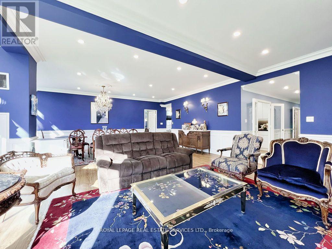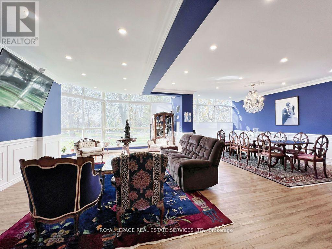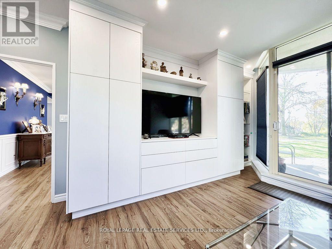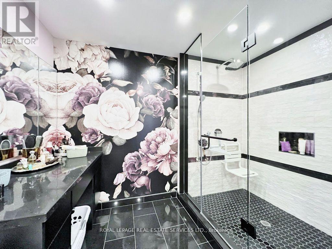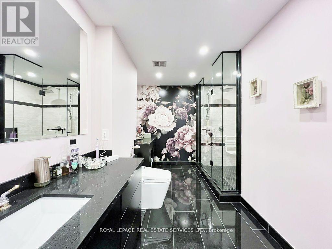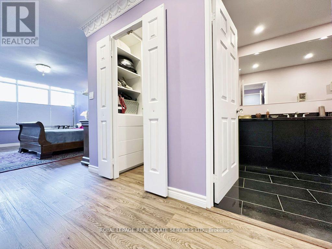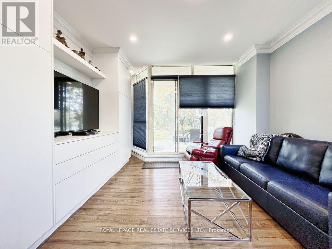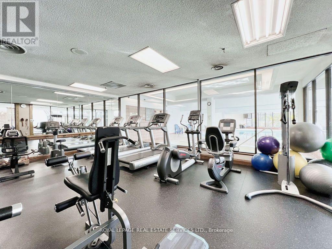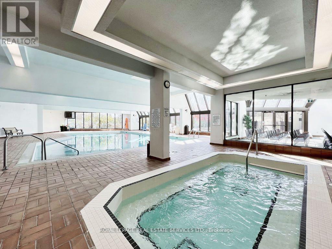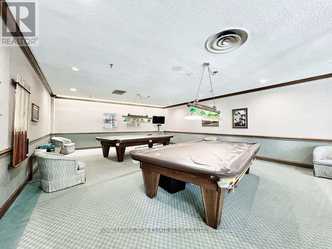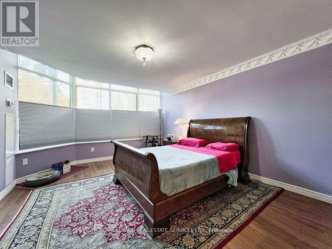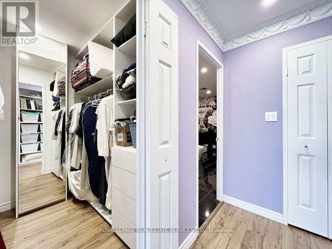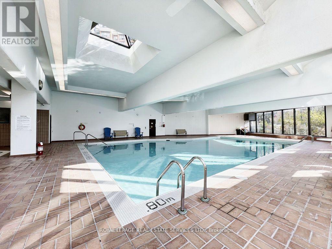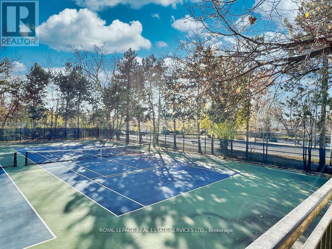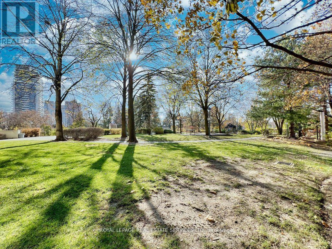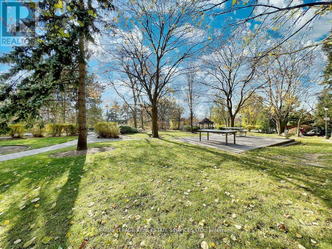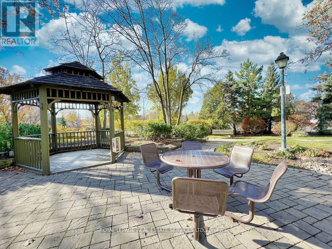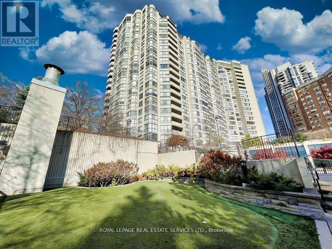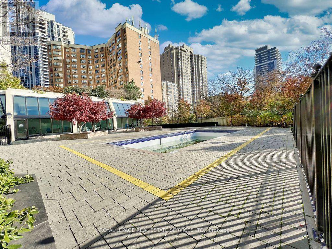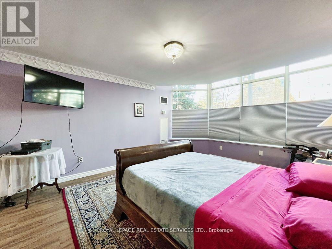3 Bedroom
3 Bathroom
Indoor Pool, Outdoor Pool
Central Air Conditioning
Forced Air
$1,988,000Maintenance,
$1,983.90 Monthly
Introducing a luxurious condominium at Skyview on Yonge by Tridel. This spacious 2,185 sq ft suite has been completely renovated, featuring 9 ft ceilings throughout. Designed for entertaining, the open concept layout includes a generous living, dining, and family room area. The family room/den can easily convert into a third bedroom and offers access to a terrace.The suite boasts 2 bedrooms and 3 bathrooms, with the master ensuite featuring heated granite floors. The kitchen is equipped with tankless water filtration, enhancing convenience and efficiency. Located on the main floor, this unit provides direct access to a terrace, offering the appeal of a bungalow lifestyle with all the benefits of condominium living.Residents can enjoy an array of amenities at Skyview, including indoor and outdoor pools, pickleball and tennis courts, mini putt, squash courts, BBQs, a gym, sauna, billiard room, and library. Ample visitor parking is available, and the building is meticulously managed.Conveniently situated just steps away from the subway, shops, and restaurants, this property combines luxury, comfort, and accessibility. Show and sell with confidence, as this condo represents an exceptional opportunity in a highly sought-after location. (id:27910)
Property Details
|
MLS® Number
|
C8190492 |
|
Property Type
|
Single Family |
|
Community Name
|
Willowdale West |
|
Amenities Near By
|
Park, Place Of Worship, Public Transit, Schools |
|
Community Features
|
Pet Restrictions |
|
Parking Space Total
|
2 |
|
Pool Type
|
Indoor Pool, Outdoor Pool |
|
Structure
|
Tennis Court |
Building
|
Bathroom Total
|
3 |
|
Bedrooms Above Ground
|
2 |
|
Bedrooms Below Ground
|
1 |
|
Bedrooms Total
|
3 |
|
Amenities
|
Exercise Centre, Visitor Parking |
|
Appliances
|
Window Coverings |
|
Cooling Type
|
Central Air Conditioning |
|
Exterior Finish
|
Concrete |
|
Heating Fuel
|
Natural Gas |
|
Heating Type
|
Forced Air |
|
Type
|
Apartment |
Land
|
Acreage
|
No |
|
Land Amenities
|
Park, Place Of Worship, Public Transit, Schools |
Rooms
| Level |
Type |
Length |
Width |
Dimensions |
|
Flat |
Living Room |
6.63 m |
4.19 m |
6.63 m x 4.19 m |
|
Flat |
Dining Room |
6.63 m |
4.07 m |
6.63 m x 4.07 m |
|
Flat |
Kitchen |
7.29 m |
2.79 m |
7.29 m x 2.79 m |
|
Flat |
Family Room |
5.06 m |
3.94 m |
5.06 m x 3.94 m |
|
Flat |
Primary Bedroom |
5.13 m |
3.93 m |
5.13 m x 3.93 m |
|
Flat |
Bedroom 2 |
6.3 m |
3.4 m |
6.3 m x 3.4 m |
|
Flat |
Laundry Room |
2.9 m |
1.93 m |
2.9 m x 1.93 m |

