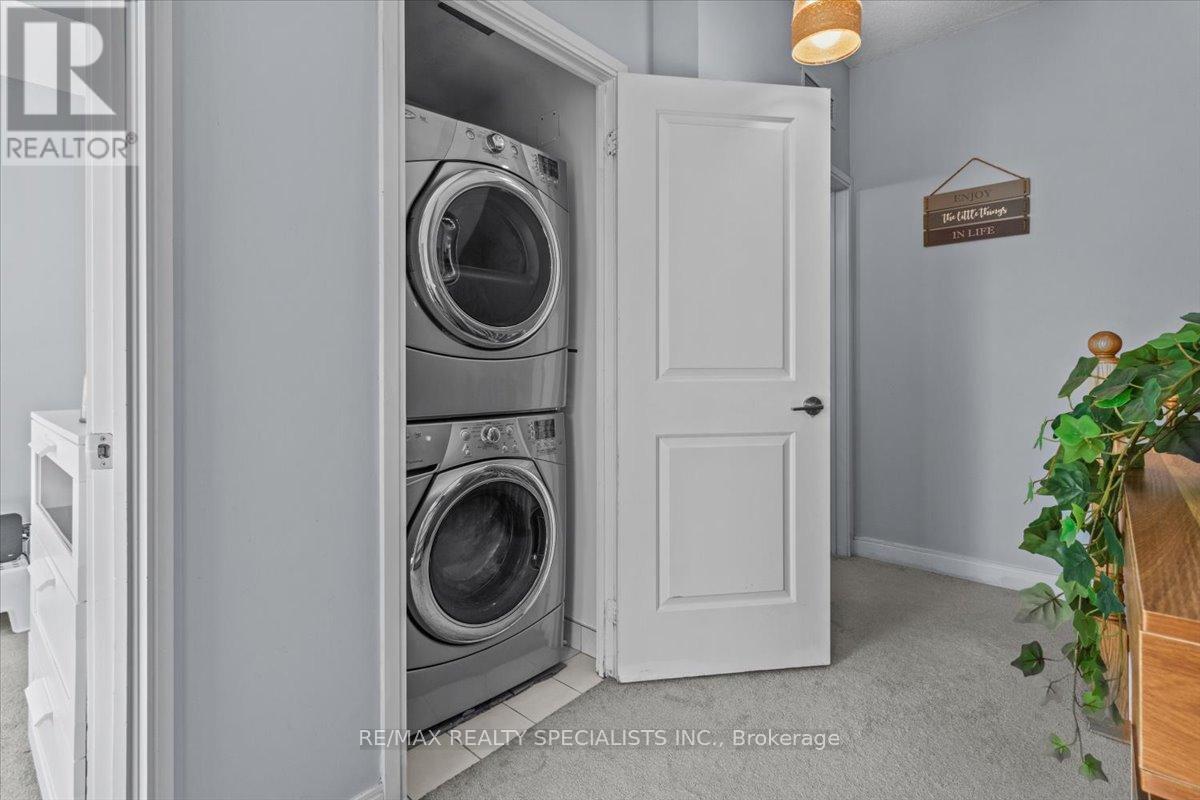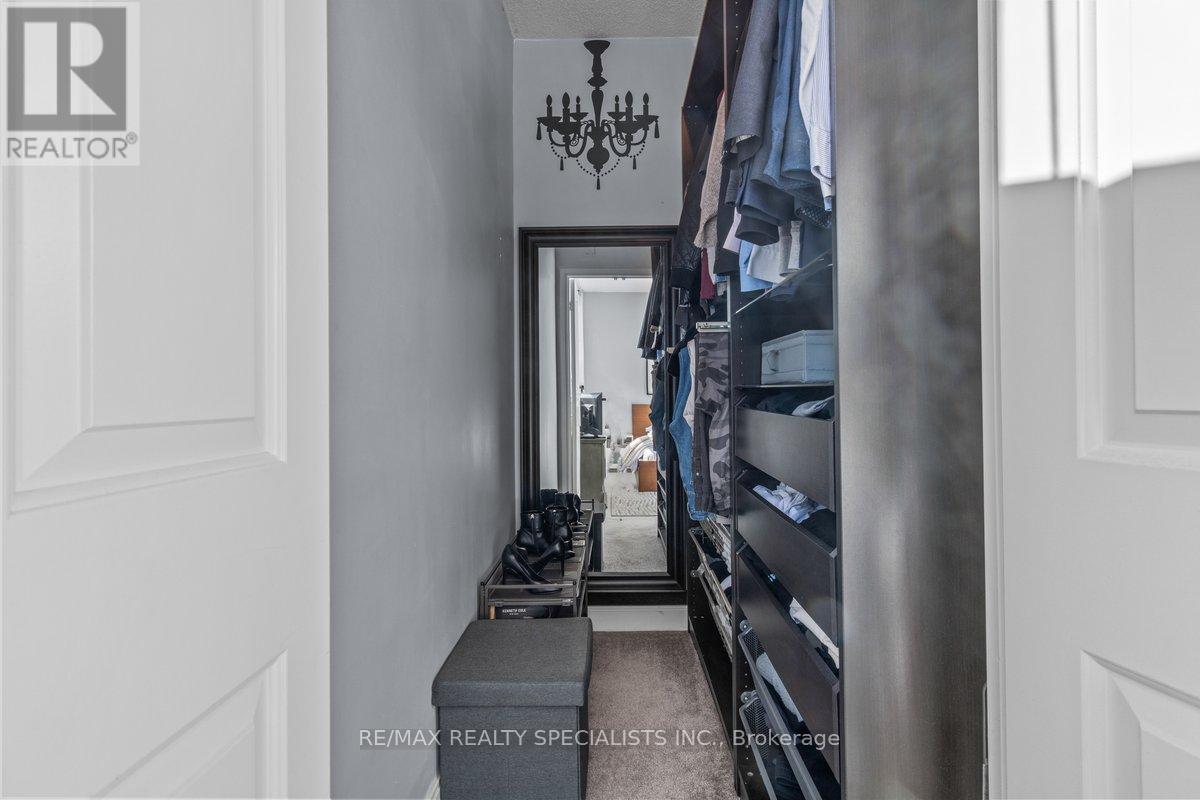3 Bedroom
2 Bathroom
Central Air Conditioning
Forced Air
$647,000Maintenance,
$1,286.75 Monthly
Unique opportunity!! Your family home awaits, this rare Bright & Sun Filled, 9 foot ceiling, Super Quiet concrete walls, 3 bedroom townhouse in the vibing Heart of Mississauga! A private 200 sqft fenced patio has direct access to green gardens + Direct access to locker & parking from rear entrance. Third & Main entrance fronting south. Condo fees ALL INCLUSIVE: Gas, Hydro, water, security, building insurance, unit window cleaning; Maintenance of: common elements/windows/doors/AC/security sensors/air duct/lockers/parking. Snow removal, green landscape front & back; free access to fitness & yoga classes in a state of the arts gym, Theatre room with free access to Netflix, family oriented activities, brand new outdoor playground, community tournaments for adults & kids! 4 Party rooms, game room (ping pong, billiard, baby-foot) reading room, cinema, 2 indoor & outdoor pools & Jacuzzis; basketball, badminton & squash court, sauna, car wash space & future EV charging spots. **** EXTRAS **** High-speed Fiber optic setup for best internet experience. Walking distance to the future LRT Train station, malls, bike trails, library, living arts Centre, restaurants, 14 minutes drive to the airport, easy access to 403 (id:27910)
Property Details
|
MLS® Number
|
W8437366 |
|
Property Type
|
Single Family |
|
Community Name
|
City Centre |
|
Amenities Near By
|
Park, Public Transit |
|
Community Features
|
Pet Restrictions, Community Centre, School Bus |
|
Parking Space Total
|
1 |
Building
|
Bathroom Total
|
2 |
|
Bedrooms Above Ground
|
3 |
|
Bedrooms Total
|
3 |
|
Amenities
|
Storage - Locker |
|
Appliances
|
Dishwasher, Dryer, Microwave, Refrigerator, Stove, Washer, Window Coverings |
|
Cooling Type
|
Central Air Conditioning |
|
Exterior Finish
|
Concrete |
|
Heating Fuel
|
Natural Gas |
|
Heating Type
|
Forced Air |
|
Stories Total
|
3 |
|
Type
|
Row / Townhouse |
Parking
Land
|
Acreage
|
No |
|
Land Amenities
|
Park, Public Transit |
Rooms
| Level |
Type |
Length |
Width |
Dimensions |
|
Second Level |
Bedroom 2 |
3.75 m |
3.05 m |
3.75 m x 3.05 m |
|
Second Level |
Bedroom 3 |
2.8 m |
2.75 m |
2.8 m x 2.75 m |
|
Second Level |
Bathroom |
|
|
Measurements not available |
|
Third Level |
Primary Bedroom |
3.7 m |
3.35 m |
3.7 m x 3.35 m |
|
Third Level |
Bathroom |
|
|
Measurements not available |
|
Third Level |
Foyer |
|
|
Measurements not available |
|
Ground Level |
Living Room |
5.9 m |
3.5 m |
5.9 m x 3.5 m |
|
Ground Level |
Dining Room |
5.9 m |
2.95 m |
5.9 m x 2.95 m |
|
Ground Level |
Kitchen |
2.8 m |
2.3 m |
2.8 m x 2.3 m |










































