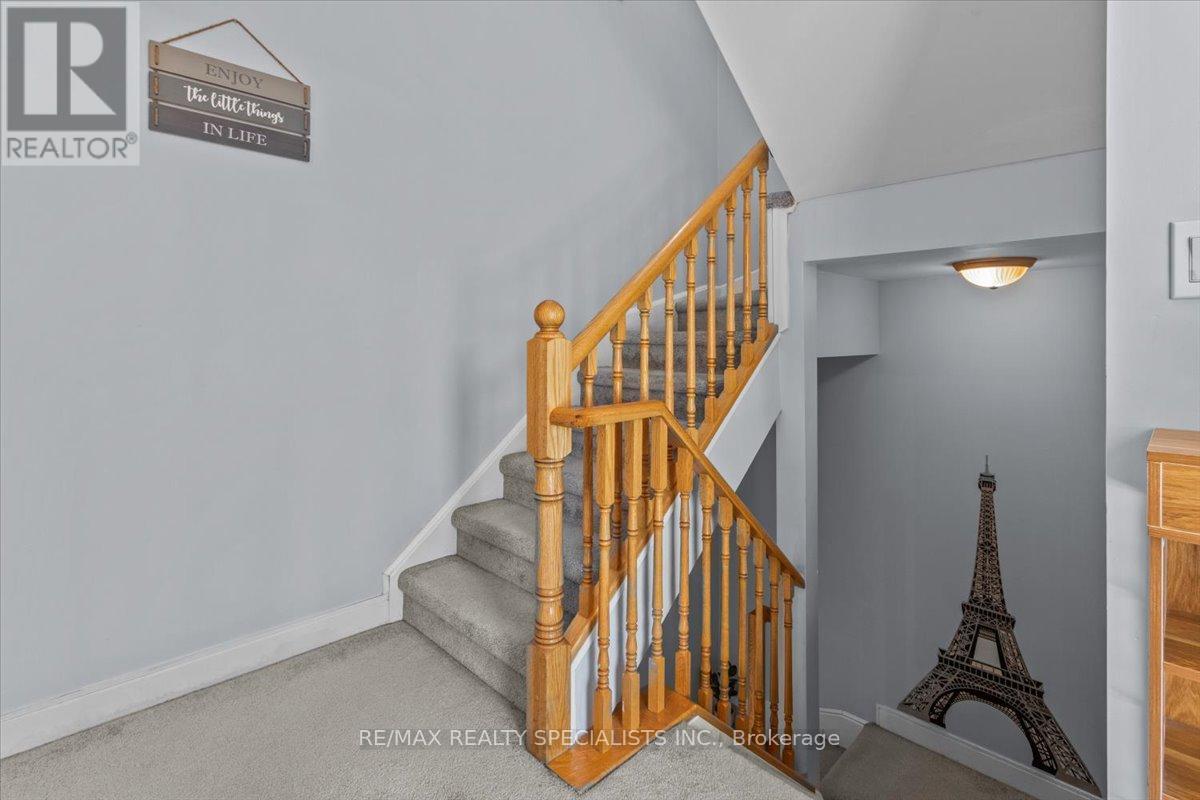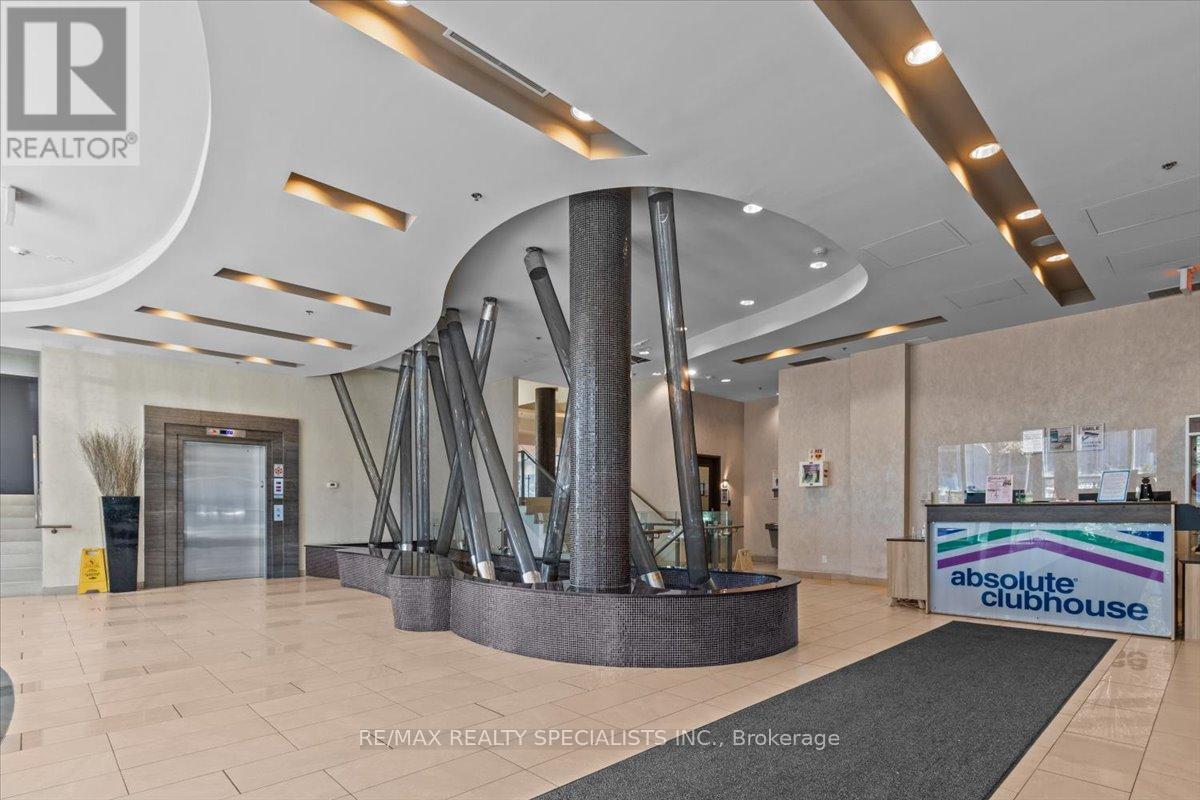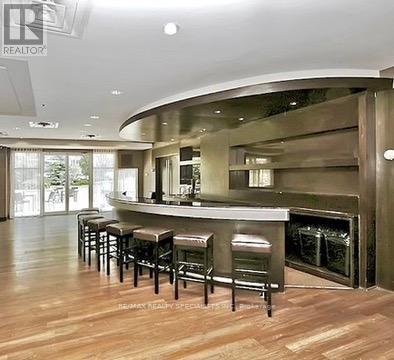3 Bedroom
2 Bathroom
Central Air Conditioning
Forced Air
$3,750 Monthly
Unique opportunity!! Your family home awaits, This rare Bright & Sun Filled, 9 foot ceiling, Super Quiet concrete walls, 3 bedroom townhouse in the vibing Heart of Mississauga! A private 200 sqft fenced patio has direct access to green gardens + Direct access to locker & parking from rear entrance. Third & Main entrance fronting south. Included amenities: security, building insurance, unit window cleaning; Maintenance of: common elements/windows/doors/AC/security sensors/air duct/lockers/parking. Snow removal, green landscape front & back; free access to fitness & yoga classes in a state of the arts gym, Theatre room with free access to Netflix, family oriented activities, brand new outdoor playground, community tournaments for adults & kids! 4 Party rooms, game room (ping pong, billiard, baby-foot) reading room, cinema, 2 indoor & outdoor pools & Jacuzzi's, basketball, badminton & squash court, sauna, car wash space. (id:27910)
Property Details
|
MLS® Number
|
W8481428 |
|
Property Type
|
Single Family |
|
Community Name
|
City Centre |
|
Amenities Near By
|
Park, Public Transit |
|
Community Features
|
Pet Restrictions, Community Centre, School Bus |
|
Parking Space Total
|
1 |
|
Structure
|
Squash & Raquet Court |
Building
|
Bathroom Total
|
2 |
|
Bedrooms Above Ground
|
3 |
|
Bedrooms Total
|
3 |
|
Amenities
|
Exercise Centre, Party Room, Visitor Parking, Storage - Locker |
|
Appliances
|
Dishwasher, Dryer, Microwave, Refrigerator, Stove, Washer, Window Coverings |
|
Cooling Type
|
Central Air Conditioning |
|
Exterior Finish
|
Concrete |
|
Heating Fuel
|
Natural Gas |
|
Heating Type
|
Forced Air |
|
Stories Total
|
3 |
|
Type
|
Row / Townhouse |
Parking
Land
|
Acreage
|
No |
|
Land Amenities
|
Park, Public Transit |
Rooms
| Level |
Type |
Length |
Width |
Dimensions |
|
Second Level |
Bedroom 2 |
3.84 m |
2.95 m |
3.84 m x 2.95 m |
|
Second Level |
Bedroom 3 |
2.86 m |
2.75 m |
2.86 m x 2.75 m |
|
Second Level |
Bathroom |
2.37 m |
1.5 m |
2.37 m x 1.5 m |
|
Third Level |
Primary Bedroom |
3.96 m |
3.33 m |
3.96 m x 3.33 m |
|
Third Level |
Bathroom |
2.91 m |
1.75 m |
2.91 m x 1.75 m |
|
Third Level |
Foyer |
2.02 m |
1.57 m |
2.02 m x 1.57 m |
|
Ground Level |
Living Room |
2.96 m |
3.35 m |
2.96 m x 3.35 m |
|
Ground Level |
Dining Room |
2.86 m |
2.77 m |
2.86 m x 2.77 m |
|
Ground Level |
Kitchen |
2.99 m |
2.13 m |
2.99 m x 2.13 m |










































