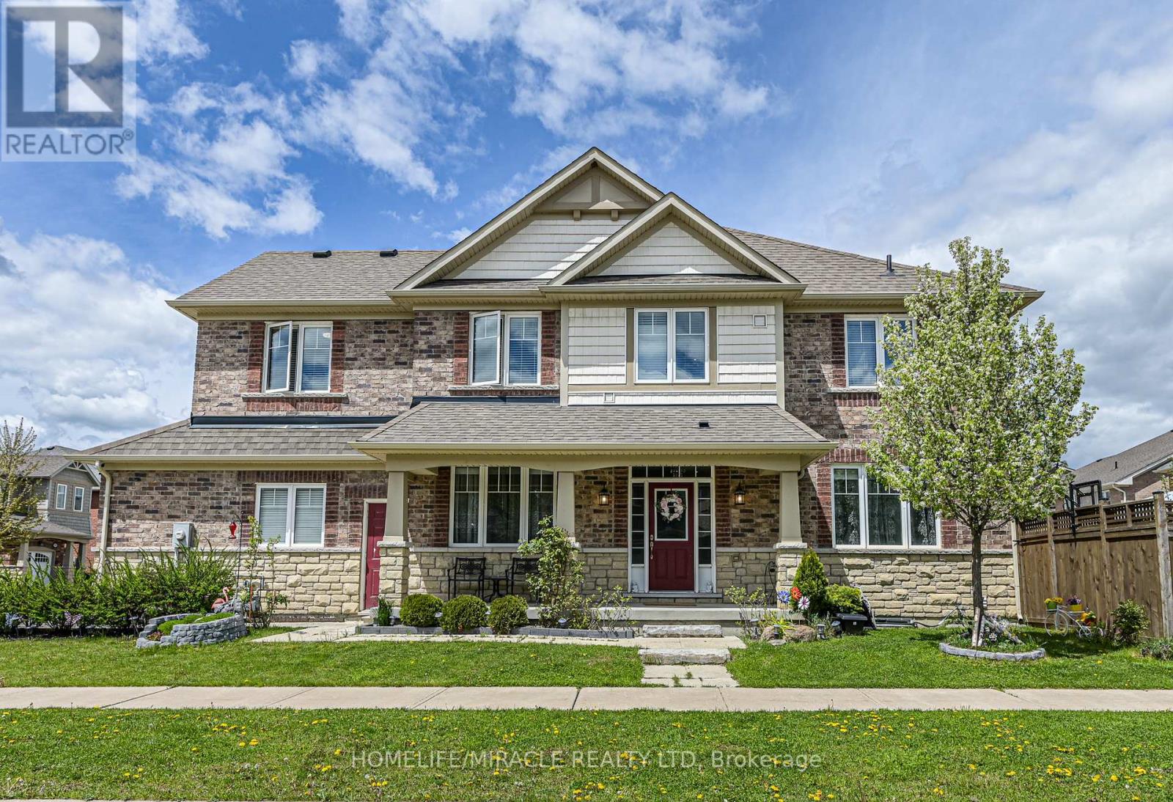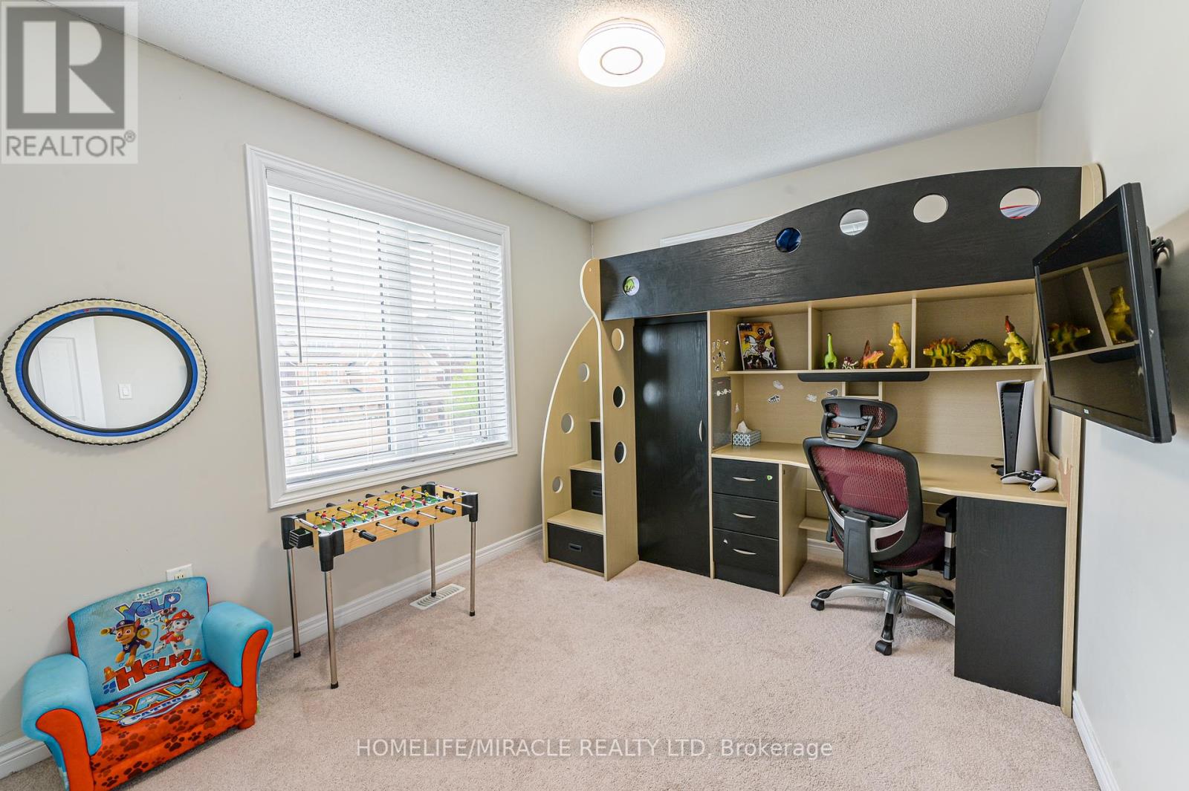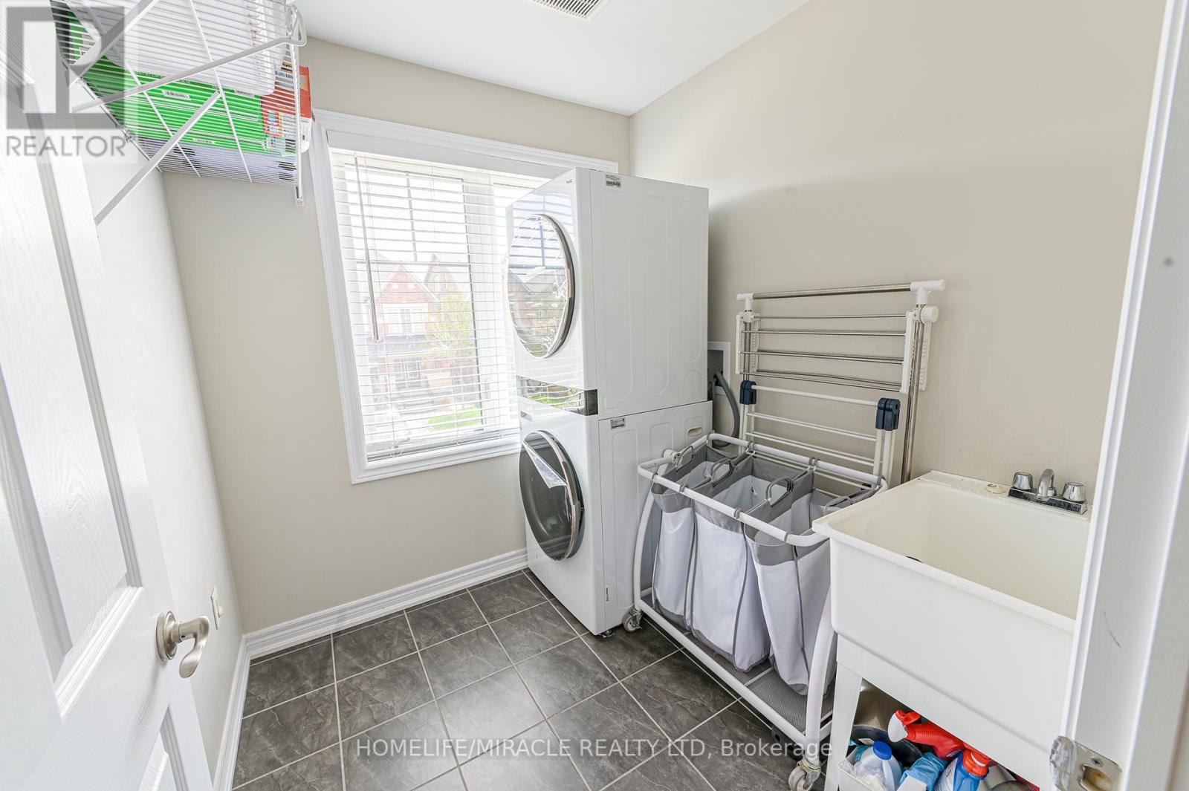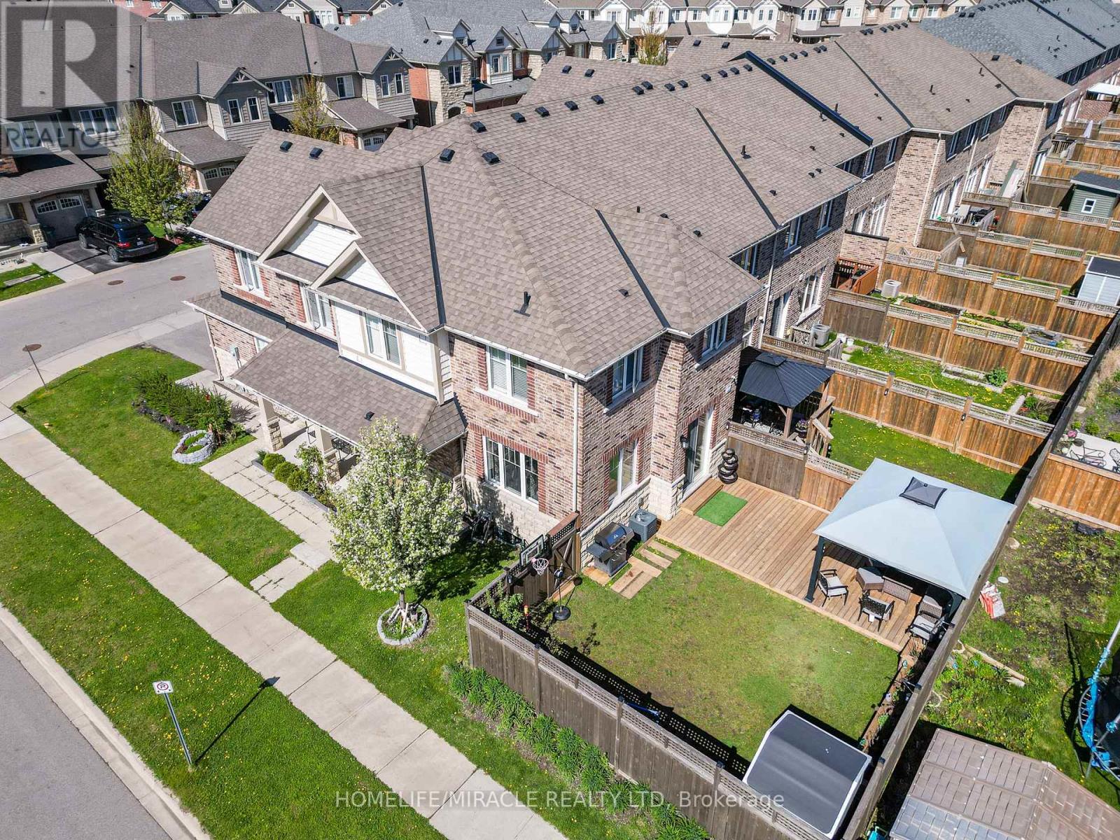108 Abigail Crescent Caledon, Ontario L7C 4C7
$899,000
!!MUST SEE!! Experience luxurious living in Southfield Village! This rare townhouse features a double car garage and space for four vehicles, nestled on a premium corner lot. It boasts an open concept layout with upgraded laminate flooring on the main level and a spacious family-sized kitchen equipped with stainless steel appliances. The home includes four sizable bedrooms; the master suite offers a 3-piece ensuite and a walk-in closet. Conveniently, the laundry is located on the second floor.The home is bright and welcoming with 9-foot ceilings and features a chef's kitchen with stainless steel appliances and beautiful oak stairs. Offering more space than a semi-detached and more affordability than a detached home, this townhouse is freshly painted and includes many upgrades. The basement features oversized windows and is partially finished, providing extra living space.Set among million-dollar-plus detached homes, the location is ideal, within walking distance to parks, schools, Etobicoke Creek & Trails, a community center, and close to Highway 410. The home also features a large front covered porch and a two-step wood deck accessible from the breakfast area, with stone and brick elevation enhancing its appeal. **** EXTRAS **** Step out from the breakfast area onto a 2 Step wooden deck that leads to a charming backyard complete with a gazebo. (id:27910)
Open House
This property has open houses!
1:00 pm
Ends at:4:00 pm
1:00 pm
Ends at:4:00 pm
1:00 pm
Ends at:4:00 pm
Property Details
| MLS® Number | W8475778 |
| Property Type | Single Family |
| Community Name | Rural Caledon |
| Amenities Near By | Schools |
| Parking Space Total | 4 |
Building
| Bathroom Total | 3 |
| Bedrooms Above Ground | 4 |
| Bedrooms Total | 4 |
| Appliances | Dishwasher, Dryer, Refrigerator, Stove, Washer, Window Coverings |
| Basement Development | Partially Finished |
| Basement Type | N/a (partially Finished) |
| Construction Style Attachment | Attached |
| Cooling Type | Central Air Conditioning |
| Exterior Finish | Brick |
| Foundation Type | Concrete |
| Heating Fuel | Natural Gas |
| Heating Type | Forced Air |
| Stories Total | 2 |
| Type | Row / Townhouse |
| Utility Water | Municipal Water |
Parking
| Attached Garage |
Land
| Acreage | No |
| Land Amenities | Schools |
| Sewer | Sanitary Sewer |
| Size Irregular | 31.76 X 98 Ft |
| Size Total Text | 31.76 X 98 Ft |
Rooms
| Level | Type | Length | Width | Dimensions |
|---|---|---|---|---|
| Second Level | Primary Bedroom | 3.04 m | 6 m | 3.04 m x 6 m |
| Second Level | Bedroom 2 | 2.74 m | 3.73 m | 2.74 m x 3.73 m |
| Second Level | Bedroom 3 | 2.74 m | 3.33 m | 2.74 m x 3.33 m |
| Second Level | Bedroom 4 | 3.4 m | 3.05 m | 3.4 m x 3.05 m |
| Second Level | Laundry Room | Measurements not available | ||
| Main Level | Family Room | 6.15 m | 3.45 m | 6.15 m x 3.45 m |
| Main Level | Kitchen | 6.15 m | 3.45 m | 6.15 m x 3.45 m |
| Main Level | Living Room | 3.05 m | 4.04 m | 3.05 m x 4.04 m |
| Main Level | Dining Room | 6.64 m | 3.07 m | 6.64 m x 3.07 m |
| Main Level | Eating Area | 2.64 m | 3.07 m | 2.64 m x 3.07 m |










































