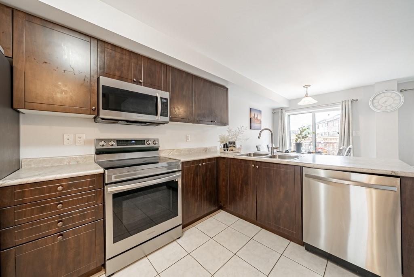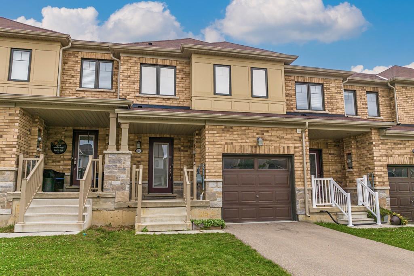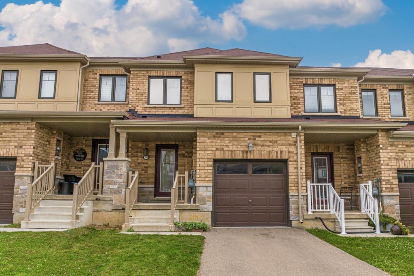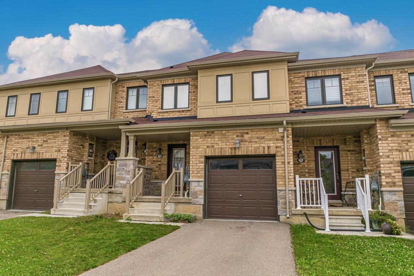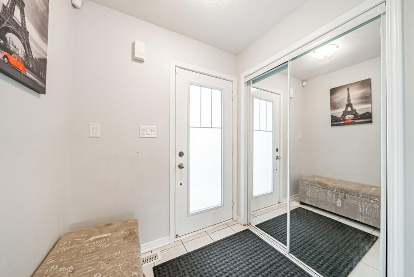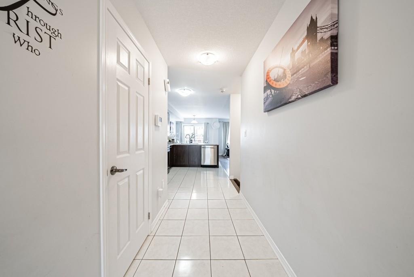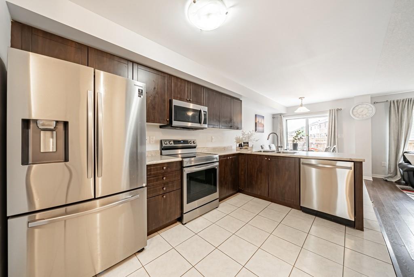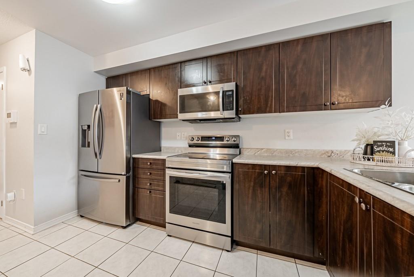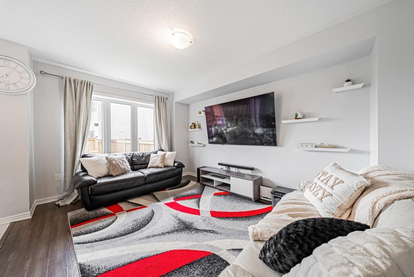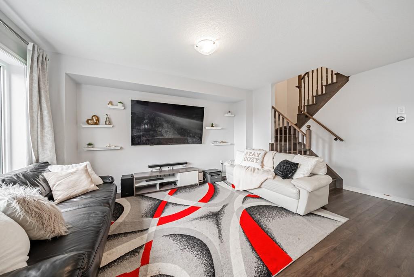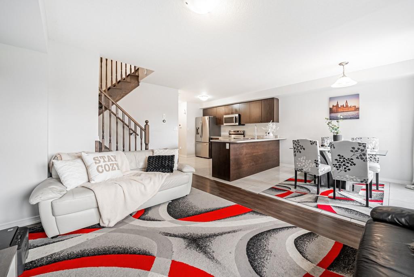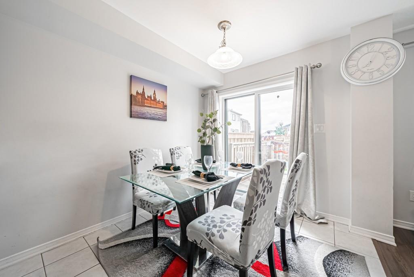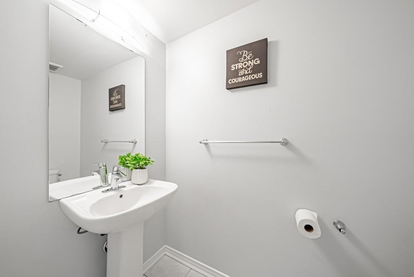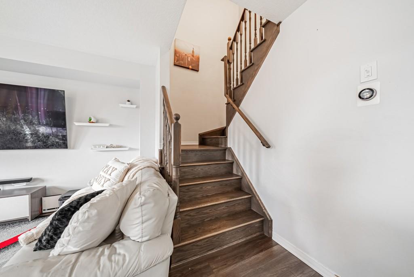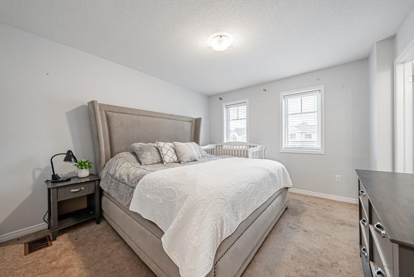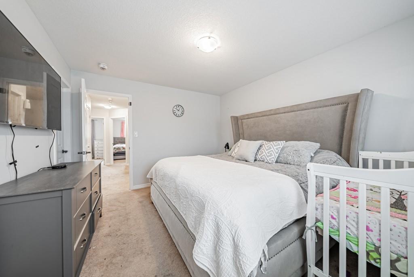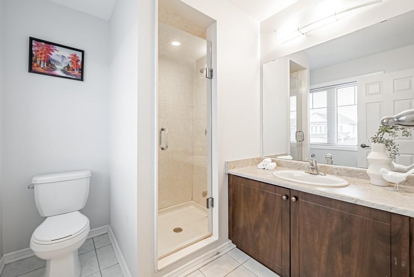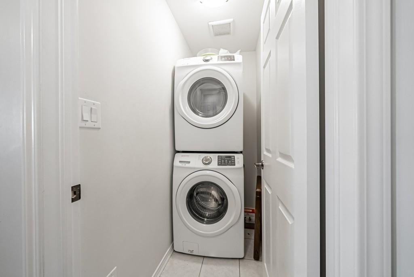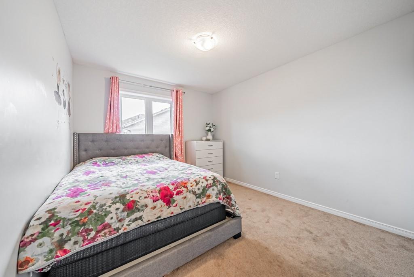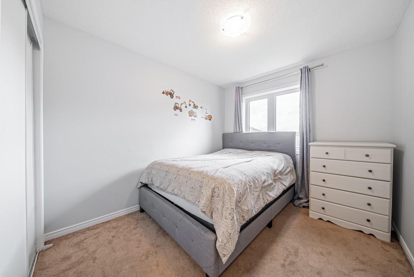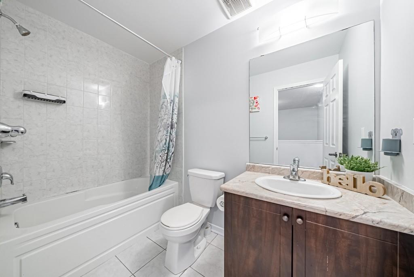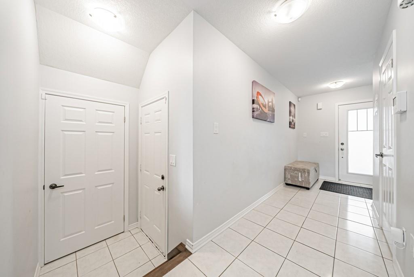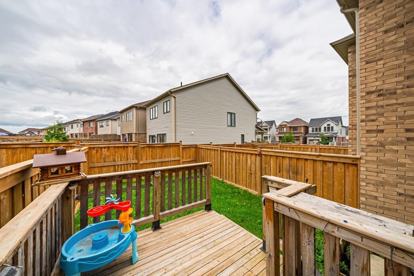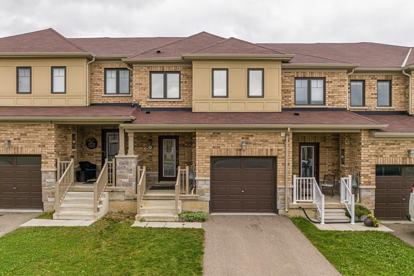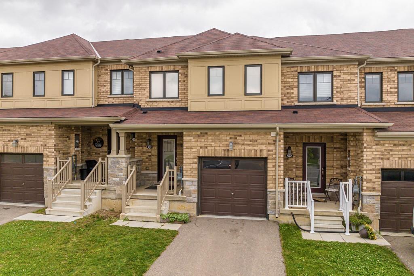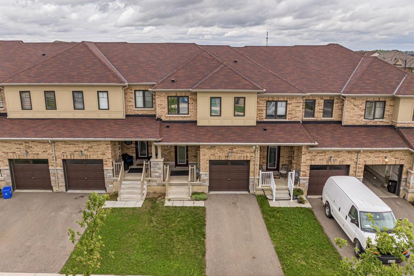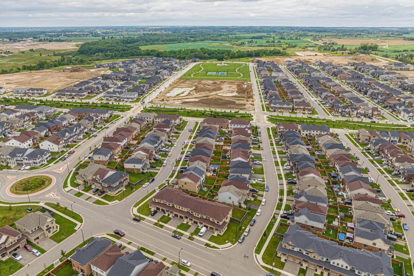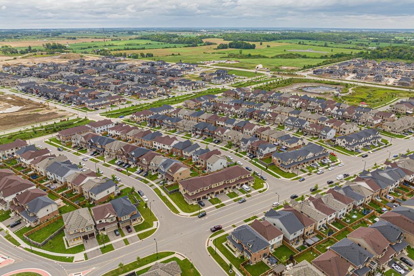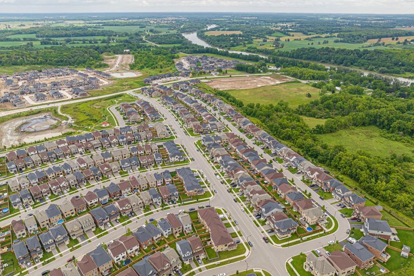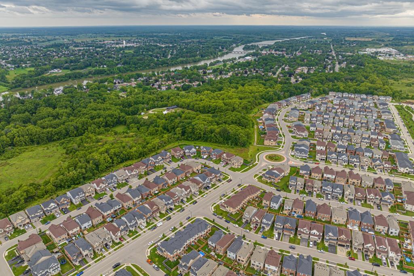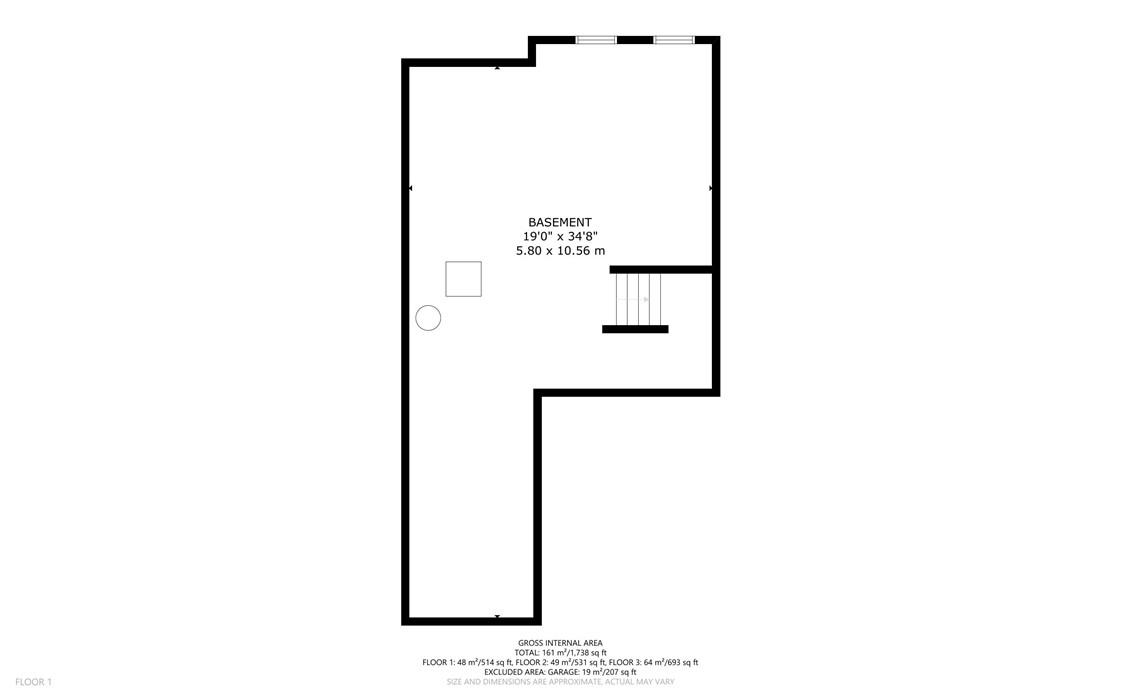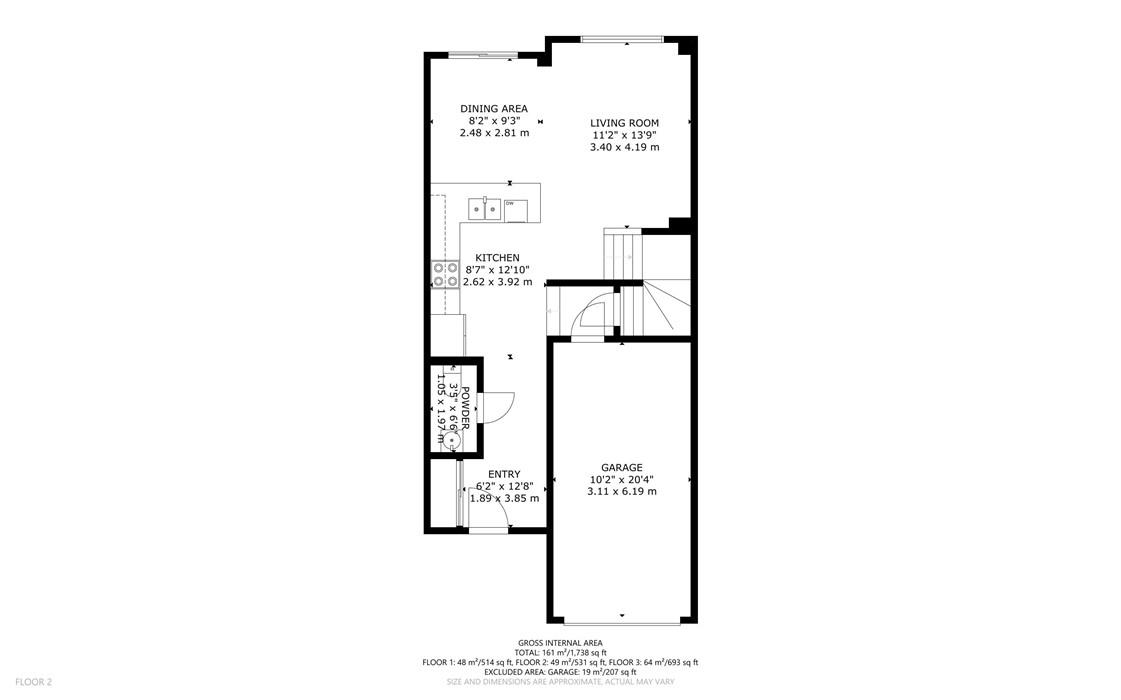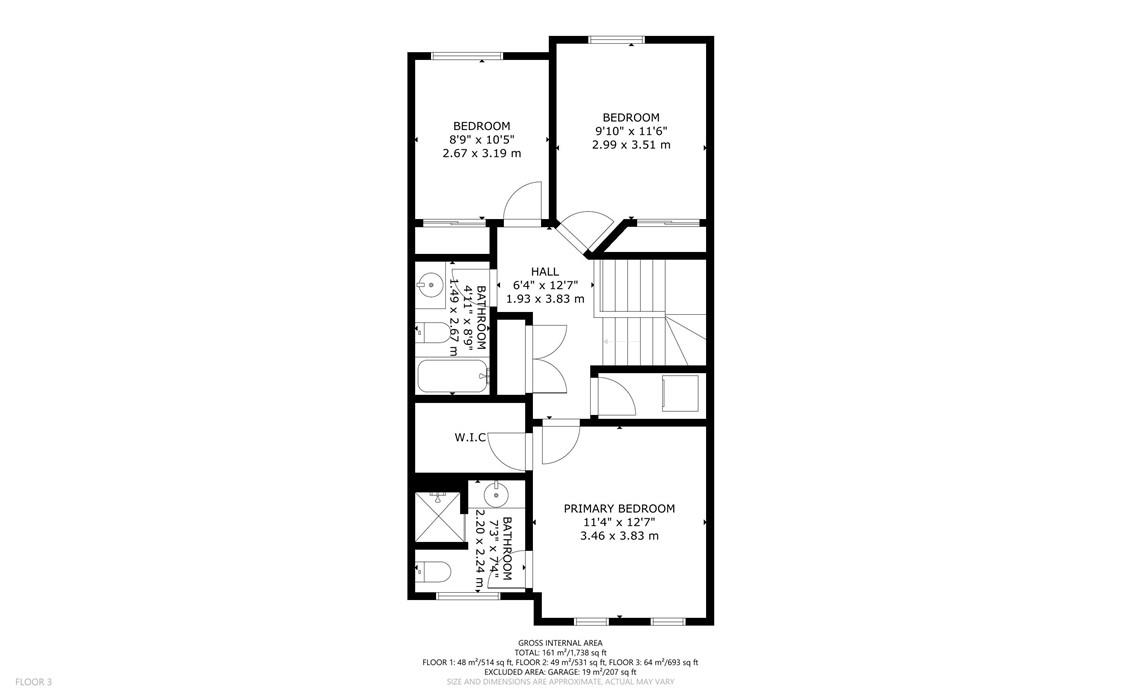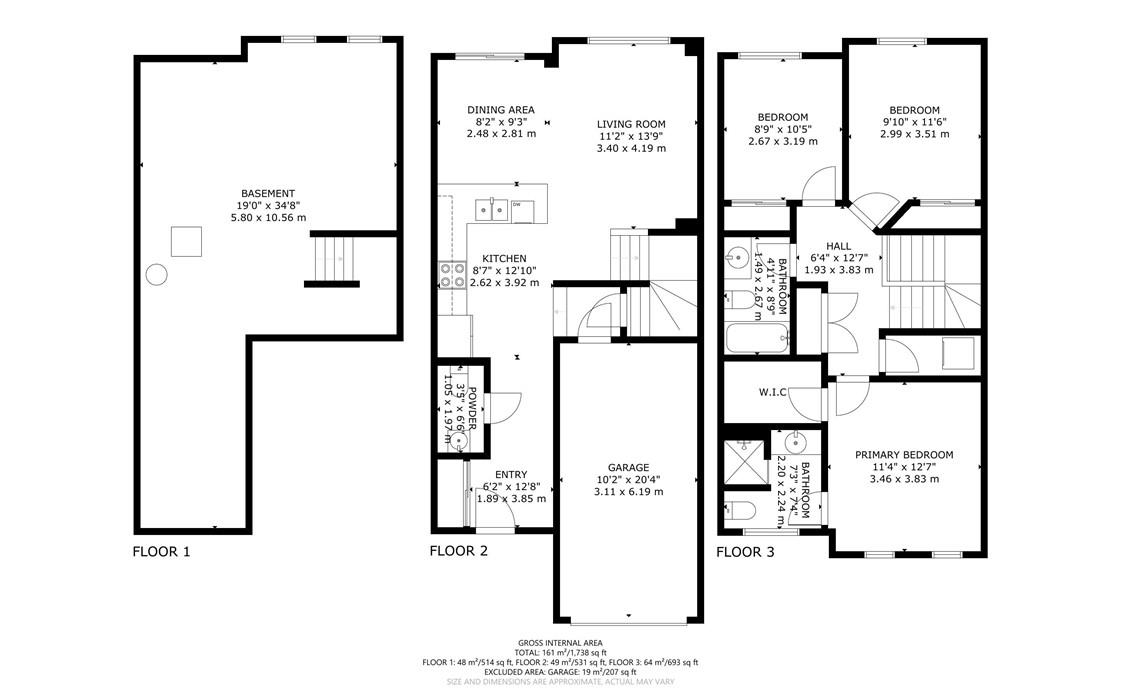3 Bedroom
3 Bathroom
1224 sqft
2 Level
Central Air Conditioning
Forced Air
$689,000
Welcome to the sought after Avalon subdivision in Caledonia. This well maintained and freshly painted 3 bedroom 2.5 bathroom freehold townhouse is great for families. The open concept main floor features an eat-in kitchen with peninsula island as well as a spacious family room. The main floor also features a 2 pc bathroom for convenience. Up the wooden staircase onto the second level are 3 spacious bedrooms. The main bathroom (4pc) is situated conveniently just across the hall from the laundry room. The primary bedroom not only has a large walk in closet but also a lovely 3 piece bathroom. The large basement awaits your finishing touches. Of course this home isn’t complete without the single car garage for extra storage or to simply keep the snow off your car. Home also features updated appliances and a water softener. Book your private showing today! (id:27910)
Property Details
|
MLS® Number
|
H4191164 |
|
Property Type
|
Single Family |
|
Equipment Type
|
Water Heater |
|
Features
|
Park Setting, Treed, Wooded Area, Park/reserve, Conservation/green Belt, Paved Driveway, Sump Pump |
|
Parking Space Total
|
2 |
|
Rental Equipment Type
|
Water Heater |
Building
|
Bathroom Total
|
3 |
|
Bedrooms Above Ground
|
3 |
|
Bedrooms Total
|
3 |
|
Appliances
|
Dishwasher, Dryer, Refrigerator, Stove, Water Softener, Washer & Dryer |
|
Architectural Style
|
2 Level |
|
Basement Development
|
Unfinished |
|
Basement Type
|
Full (unfinished) |
|
Constructed Date
|
2018 |
|
Construction Style Attachment
|
Attached |
|
Cooling Type
|
Central Air Conditioning |
|
Exterior Finish
|
Brick, Stucco |
|
Foundation Type
|
Poured Concrete |
|
Half Bath Total
|
1 |
|
Heating Fuel
|
Natural Gas |
|
Heating Type
|
Forced Air |
|
Stories Total
|
2 |
|
Size Exterior
|
1224 Sqft |
|
Size Interior
|
1224 Sqft |
|
Type
|
Row / Townhouse |
|
Utility Water
|
Municipal Water |
Parking
Land
|
Access Type
|
River Access |
|
Acreage
|
No |
|
Sewer
|
Municipal Sewage System |
|
Size Depth
|
91 Ft |
|
Size Frontage
|
20 Ft |
|
Size Irregular
|
20.01 X 91.86 |
|
Size Total Text
|
20.01 X 91.86|under 1/2 Acre |
|
Soil Type
|
Clay |
|
Surface Water
|
Creek Or Stream |
Rooms
| Level |
Type |
Length |
Width |
Dimensions |
|
Second Level |
3pc Ensuite Bath |
|
|
Measurements not available |
|
Second Level |
Bedroom |
|
|
9' 10'' x 11' 6'' |
|
Second Level |
Bedroom |
|
|
8' 9'' x 10' 5'' |
|
Second Level |
Primary Bedroom |
|
|
11' 4'' x 12' 7'' |
|
Second Level |
4pc Bathroom |
|
|
4' 11'' x 8' 9'' |
|
Basement |
Other |
|
|
19' 0'' x 34' 8'' |
|
Ground Level |
2pc Bathroom |
|
|
3' 5'' x 6' 6'' |
|
Ground Level |
Dining Room |
|
|
8' 2'' x 9' 3'' |
|
Ground Level |
Living Room |
|
|
11' 2'' x 13' 9'' |
|
Ground Level |
Kitchen |
|
|
8' 7'' x 12' 0'' |

