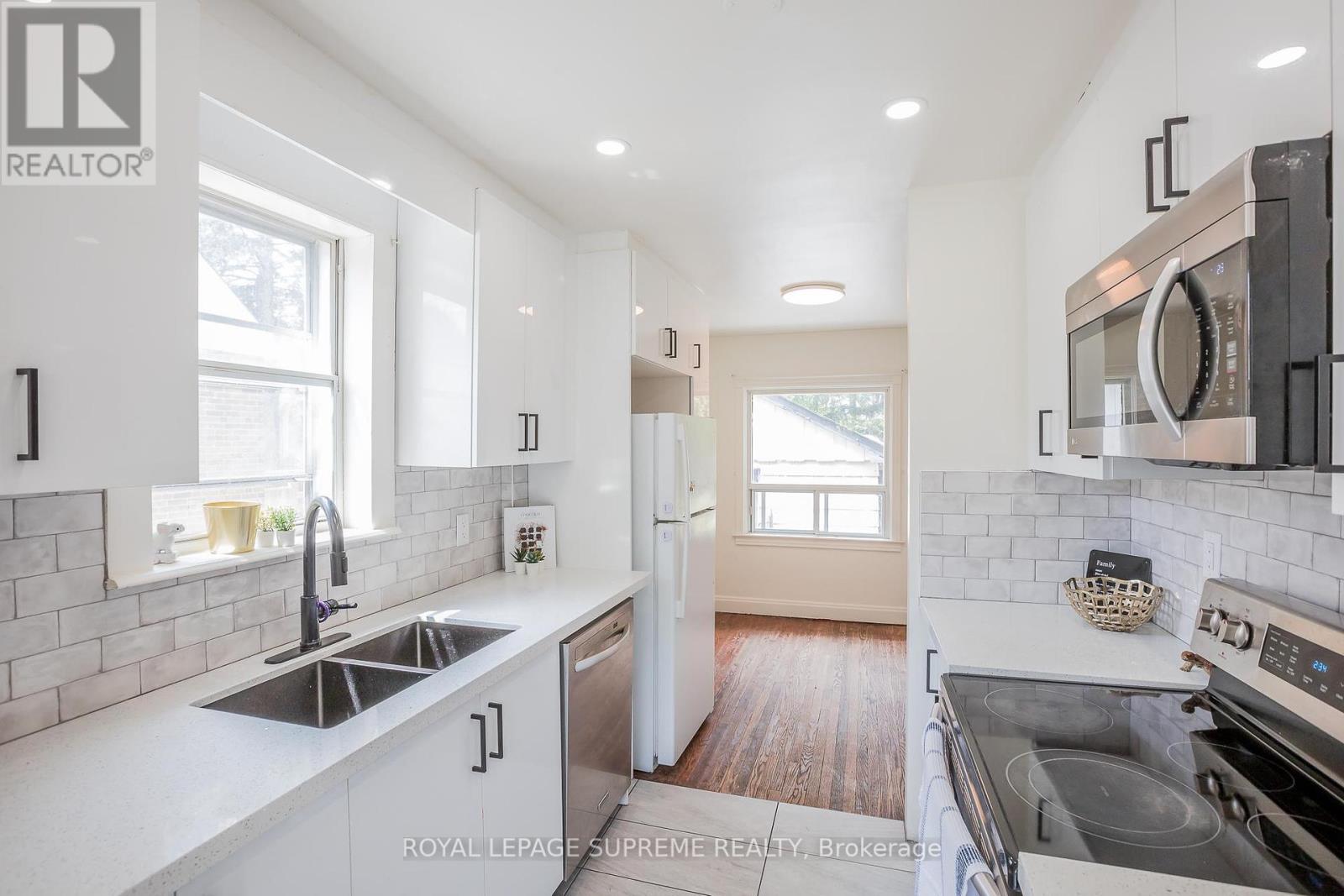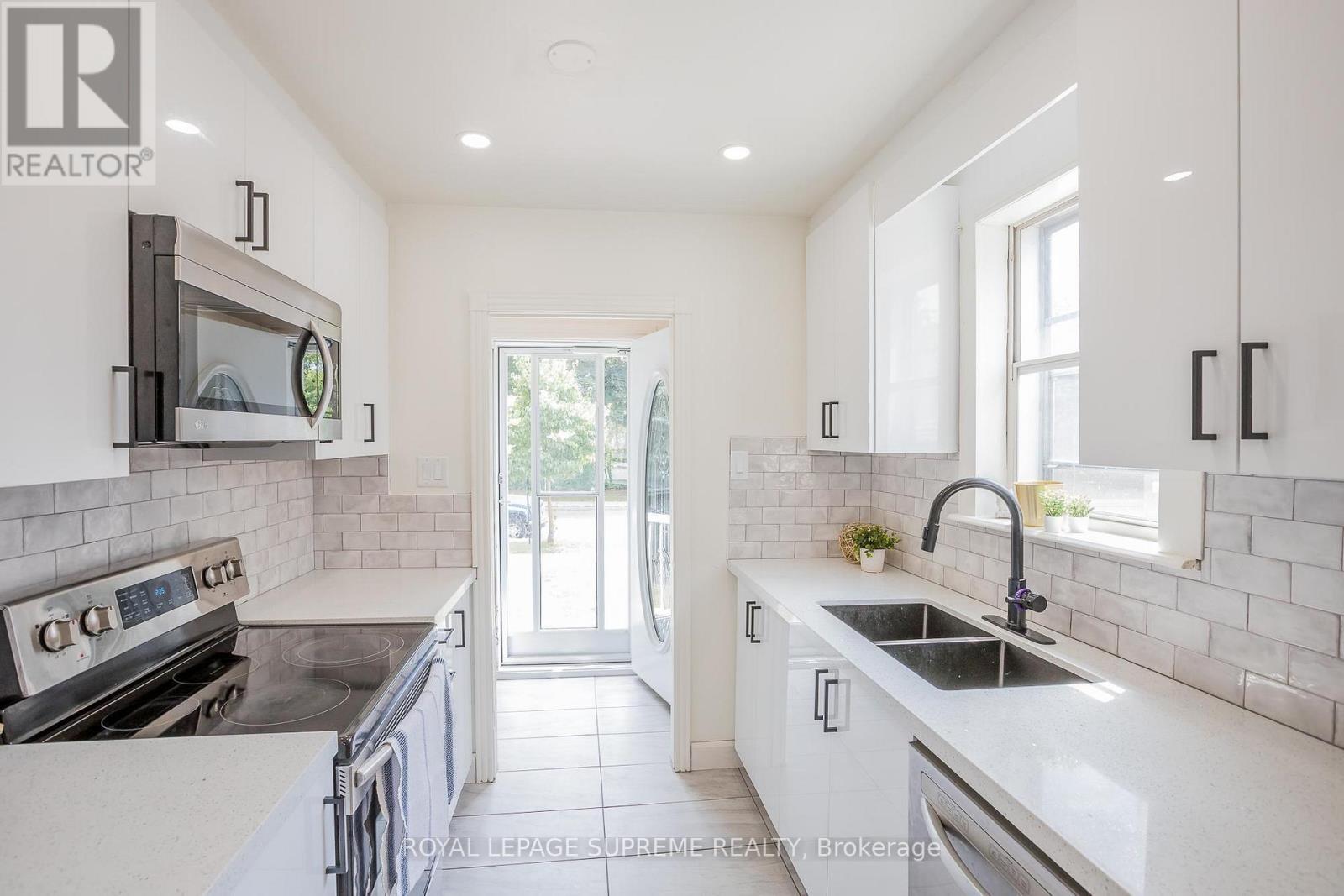3 Bedroom
1 Bathroom
Forced Air
$865,000
108 Clouston Avenue in Weston, Ontario, stands as a testament to the enduring charm of early 20th-century Canadian architecture. Nestled amidst a row of similarly styled homes, its distinctive facade catches the eye with a blend of Victorian and Edwardian influences. The exterior, adorned with intricate brickwork and a steeply pitched roof, exudes a sense of timeless elegance. In its entirety, 108 Clouston Avenue stands as more than just a house; it is a living piece of history, lovingly maintained to retain its original character and beauty. As Weston, Ontario evolves around it, this home remains a steadfast reminder of an era defined by craftsmanship, elegance, and enduring architectural style. **** EXTRAS **** Close to the UP Express and a short bus ride or drive to the upcoming Eglinton Crosstown LRT. (id:27910)
Property Details
|
MLS® Number
|
W9364507 |
|
Property Type
|
Single Family |
|
Community Name
|
Weston |
|
AmenitiesNearBy
|
Public Transit, Schools |
|
ParkingSpaceTotal
|
1 |
Building
|
BathroomTotal
|
1 |
|
BedroomsAboveGround
|
2 |
|
BedroomsBelowGround
|
1 |
|
BedroomsTotal
|
3 |
|
Appliances
|
Dishwasher, Dryer, Hood Fan, Refrigerator, Stove, Washer |
|
BasementDevelopment
|
Partially Finished |
|
BasementType
|
N/a (partially Finished) |
|
ConstructionStyleAttachment
|
Detached |
|
ExteriorFinish
|
Aluminum Siding, Brick |
|
FlooringType
|
Hardwood, Porcelain Tile |
|
FoundationType
|
Block |
|
HeatingFuel
|
Natural Gas |
|
HeatingType
|
Forced Air |
|
StoriesTotal
|
2 |
|
Type
|
House |
|
UtilityWater
|
Municipal Water |
Parking
Land
|
Acreage
|
No |
|
LandAmenities
|
Public Transit, Schools |
|
Sewer
|
Sanitary Sewer |
|
SizeDepth
|
136 Ft |
|
SizeFrontage
|
40 Ft |
|
SizeIrregular
|
40 X 136 Ft |
|
SizeTotalText
|
40 X 136 Ft |
Rooms
| Level |
Type |
Length |
Width |
Dimensions |
|
Main Level |
Family Room |
3.33 m |
5 m |
3.33 m x 5 m |
|
Main Level |
Dining Room |
2.92 m |
3.07 m |
2.92 m x 3.07 m |
|
Main Level |
Eating Area |
2.94 m |
2.48 m |
2.94 m x 2.48 m |
|
Main Level |
Kitchen |
2.36 m |
2.26 m |
2.36 m x 2.26 m |
|
Upper Level |
Bedroom |
3.16 m |
3.66 m |
3.16 m x 3.66 m |
|
Upper Level |
Bedroom |
2.39 m |
3.66 m |
2.39 m x 3.66 m |





























