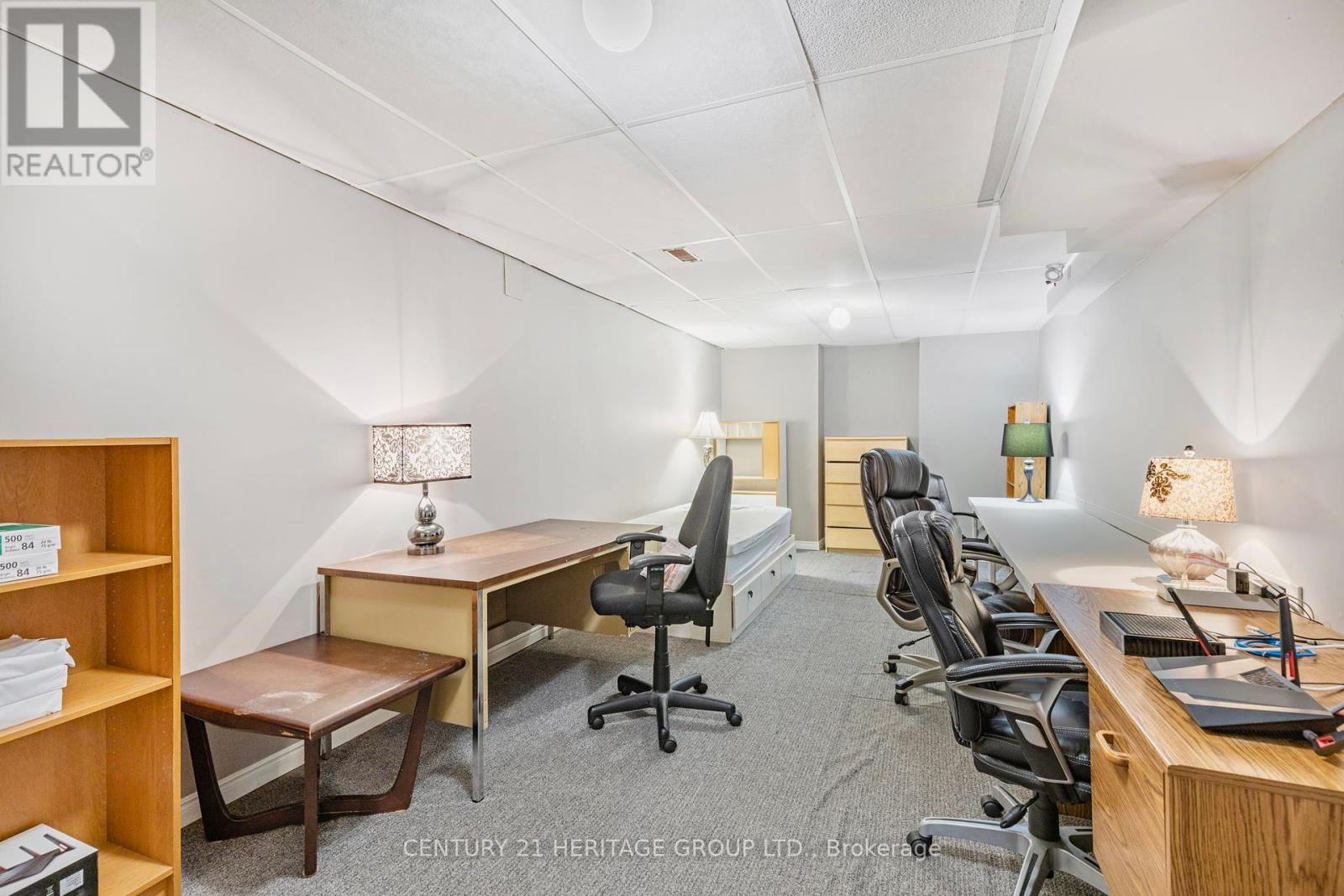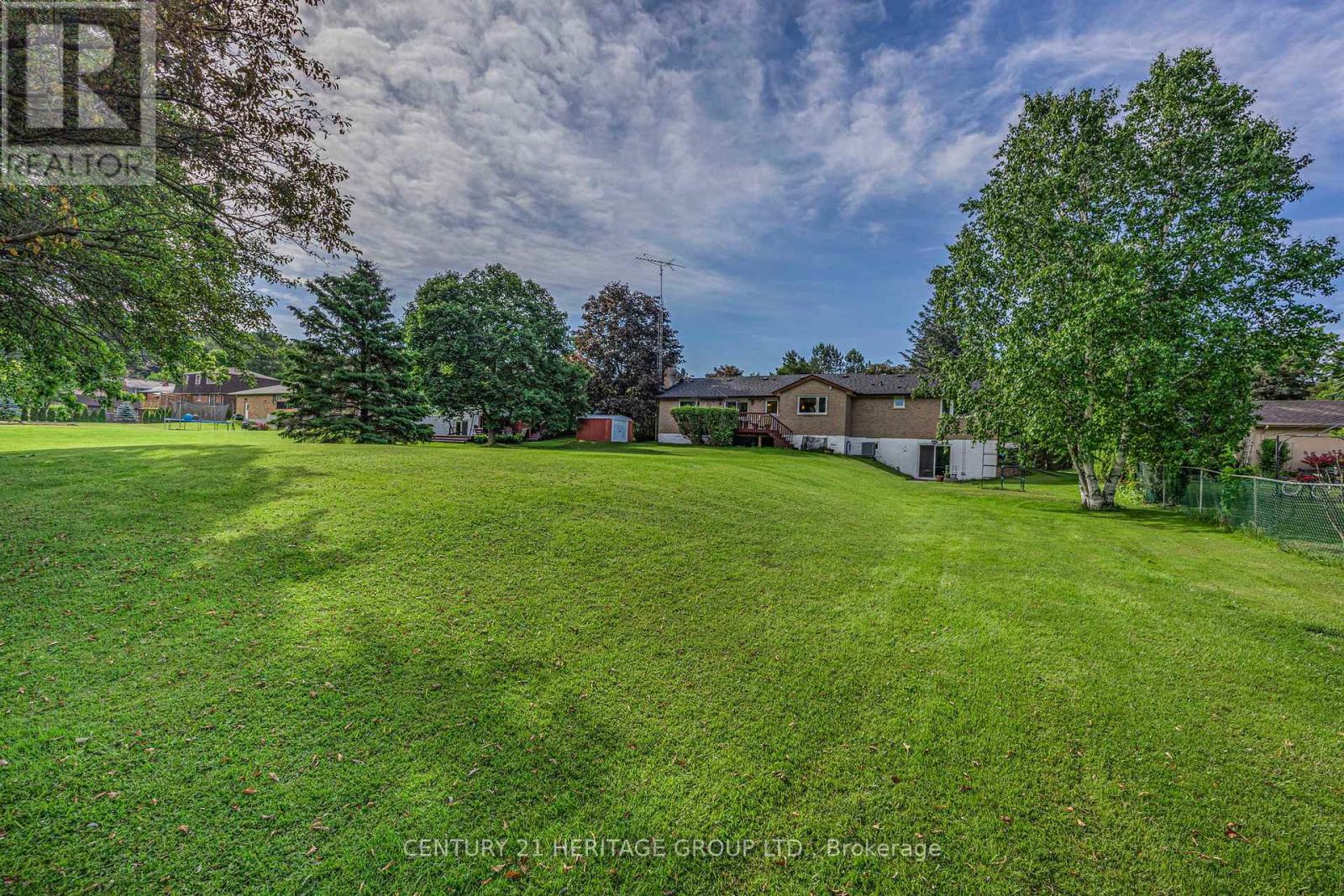108 Cook Drive King, Ontario L7B 0E5
$1,688,800
Welcome Home To This Stunning Ranch-Style Bungalow Nestled On A Serene, Private Half-Acre Lot In Sought-After Area Of Pottageville. This Property Is A Gem In One Of King's Most Coveted, Family-Friendly Neighborhoods. This 3 Bedroom 3 Bathroom Home Has Been Meticulously Maintained With Over 2600 Square Feet Of Inside Living Space Including A Finished Walkout Basement. The Modern Kitchen Is The Heart Of The Home Complete With Premium Appliances, Caesar stone Countertops, Gorgeous Cabinetry & Extra Pantry, Island & Breakfast Bar. The Kitchen Overlooks The Dining & Family Rooms With Walkout To Deck & Gas Fireplace Creating A Perfect Entertaining Area. Everything You Need On 1Level With Laundry, Garage Entry to Home & Spacious Living Room. Features include Bright Triple Paned Windows Overlooking The Backyard, Hardwood Floors & Ceramic Floors Throughout The Main Level. Luxury of Living Close to Nature, While Convenience Of Being Near Shopping Areas, Leading Golf Clubs& Highly Rate Schools. **** EXTRAS **** Recent updates to Windows, Doors, Patio Doors & Garage Doors, New shingles, Paved Driveway, Updated Bathrooms, Freshly Painted, & Central Air. The Location Is Ideal, With Easy Hwy 400 And Hwy 9Access, Making Commuting A Breeze. (id:27910)
Open House
This property has open houses!
1:00 pm
Ends at:3:00 pm
1:00 pm
Ends at:3:00 pm
Property Details
| MLS® Number | N8449990 |
| Property Type | Single Family |
| Community Name | Pottageville |
| Parking Space Total | 7 |
Building
| Bathroom Total | 3 |
| Bedrooms Above Ground | 3 |
| Bedrooms Total | 3 |
| Appliances | Blinds, Dishwasher, Dryer, Garburator, Refrigerator, Stove, Washer |
| Architectural Style | Bungalow |
| Basement Development | Finished |
| Basement Features | Walk Out |
| Basement Type | N/a (finished) |
| Construction Style Attachment | Detached |
| Cooling Type | Central Air Conditioning |
| Exterior Finish | Brick |
| Fireplace Present | Yes |
| Foundation Type | Block |
| Heating Fuel | Natural Gas |
| Heating Type | Forced Air |
| Stories Total | 1 |
| Type | House |
Parking
| Attached Garage |
Land
| Acreage | No |
| Sewer | Septic System |
| Size Irregular | 100 X 220 Ft |
| Size Total Text | 100 X 220 Ft |
Rooms
| Level | Type | Length | Width | Dimensions |
|---|---|---|---|---|
| Basement | Other | 7.65 m | 3.12 m | 7.65 m x 3.12 m |
| Basement | Great Room | 7.47 m | 7.01 m | 7.47 m x 7.01 m |
| Main Level | Kitchen | 4.55 m | 4.47 m | 4.55 m x 4.47 m |
| Main Level | Dining Room | 3.86 m | 3.38 m | 3.86 m x 3.38 m |
| Main Level | Living Room | 4.72 m | 3.43 m | 4.72 m x 3.43 m |
| Main Level | Family Room | 4.8 m | 3.38 m | 4.8 m x 3.38 m |
| Main Level | Foyer | 3.2 m | 1.63 m | 3.2 m x 1.63 m |
| Main Level | Primary Bedroom | 3.94 m | 3.68 m | 3.94 m x 3.68 m |
| Main Level | Bathroom | 2.28 m | 2.26 m | 2.28 m x 2.26 m |
| Main Level | Bedroom 2 | 3.66 m | 3.07 m | 3.66 m x 3.07 m |
| Main Level | Bedroom 3 | 3.15 m | 3.07 m | 3.15 m x 3.07 m |
| Main Level | Bathroom | 2.84 m | 1.57 m | 2.84 m x 1.57 m |
































