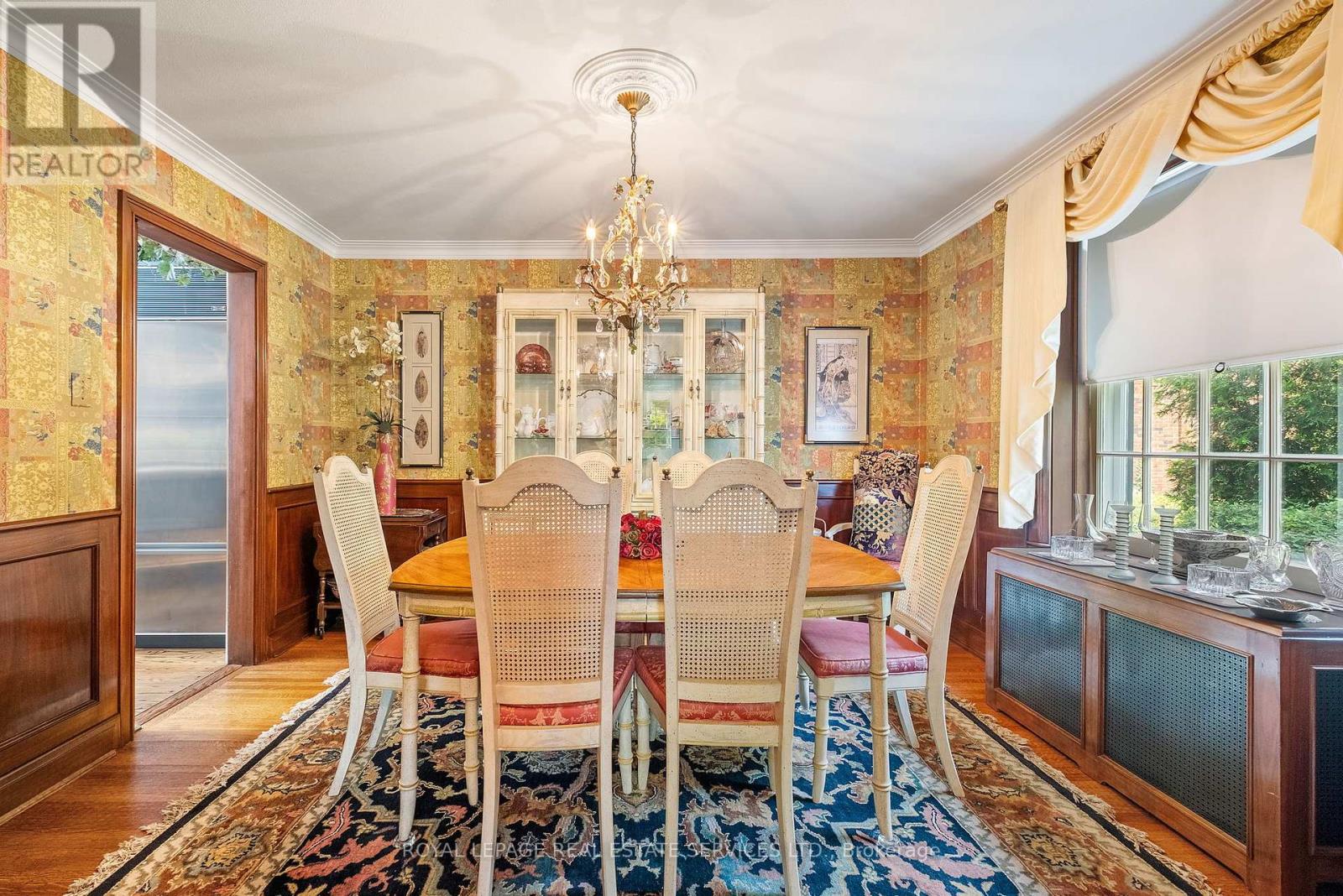4 Bedroom
3 Bathroom
Fireplace
Central Air Conditioning
Forced Air
$2,898,000
Welcome to 108 Esgore Drive, a charming family home with great curb appeal! Updated centre hall plan with formal living and diningrooms, sitting on a rarely offered, large corner lot nestled in the prestigious Cricket Club neighbourhood. Sun-filled and meticulously maintained home justloaded with character, from the gleaming hardwood floors to the wainscotting throughout the large principal rooms. Family room addition with breakfastarea, juliette balcony, skylight and walk out to patio and desirable west facing yard. A must see! (id:27910)
Property Details
|
MLS® Number
|
C9233498 |
|
Property Type
|
Single Family |
|
Community Name
|
Bedford Park-Nortown |
|
AmenitiesNearBy
|
Park, Public Transit |
|
CommunityFeatures
|
Community Centre |
|
Features
|
Irregular Lot Size |
|
ParkingSpaceTotal
|
6 |
Building
|
BathroomTotal
|
3 |
|
BedroomsAboveGround
|
3 |
|
BedroomsBelowGround
|
1 |
|
BedroomsTotal
|
4 |
|
Amenities
|
Fireplace(s) |
|
Appliances
|
Water Heater, Cooktop, Dishwasher, Dryer, Range, Refrigerator, Stove, Washer, Window Coverings |
|
BasementDevelopment
|
Finished |
|
BasementType
|
N/a (finished) |
|
ConstructionStyleAttachment
|
Detached |
|
CoolingType
|
Central Air Conditioning |
|
ExteriorFinish
|
Stone, Brick |
|
FireProtection
|
Security System |
|
FireplacePresent
|
Yes |
|
FireplaceTotal
|
3 |
|
FlooringType
|
Hardwood, Carpeted |
|
FoundationType
|
Unknown |
|
HeatingFuel
|
Natural Gas |
|
HeatingType
|
Forced Air |
|
StoriesTotal
|
2 |
|
Type
|
House |
|
UtilityWater
|
Municipal Water |
Parking
Land
|
Acreage
|
No |
|
LandAmenities
|
Park, Public Transit |
|
Sewer
|
Sanitary Sewer |
|
SizeDepth
|
175 Ft |
|
SizeFrontage
|
71 Ft |
|
SizeIrregular
|
71 X 175 Ft |
|
SizeTotalText
|
71 X 175 Ft |
Rooms
| Level |
Type |
Length |
Width |
Dimensions |
|
Second Level |
Primary Bedroom |
19 m |
7 m |
19 m x 7 m |
|
Second Level |
Bedroom 2 |
12 m |
11 m |
12 m x 11 m |
|
Second Level |
Bedroom 3 |
12 m |
2 m |
12 m x 2 m |
|
Basement |
Bedroom 4 |
12 m |
11 m |
12 m x 11 m |
|
Basement |
Recreational, Games Room |
21 m |
12 m |
21 m x 12 m |
|
Ground Level |
Living Room |
22 m |
13 m |
22 m x 13 m |
|
Ground Level |
Dining Room |
13 m |
11 m |
13 m x 11 m |
|
Ground Level |
Kitchen |
13 m |
9 m |
13 m x 9 m |
|
Ground Level |
Eating Area |
|
|
Measurements not available |
|
Ground Level |
Family Room |
13 m |
12 m |
13 m x 12 m |
Utilities
|
Cable
|
Installed |
|
Sewer
|
Installed |






































