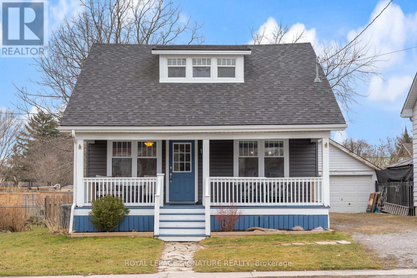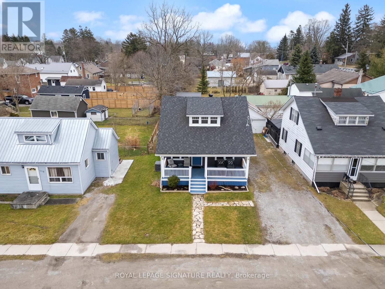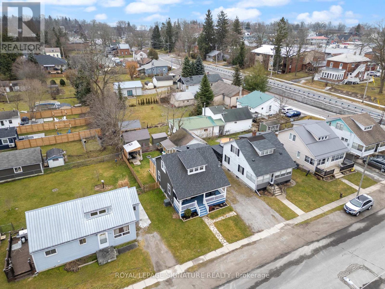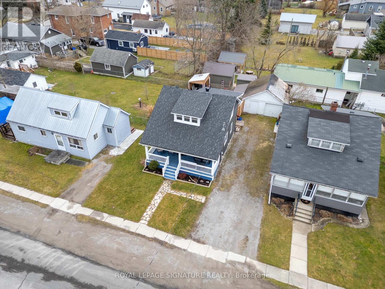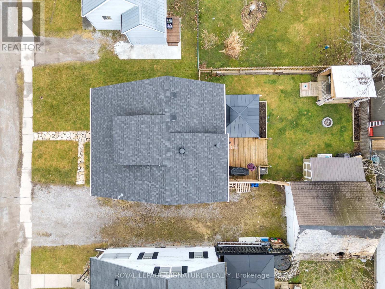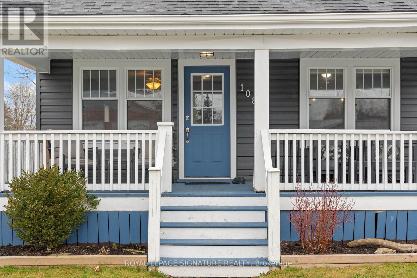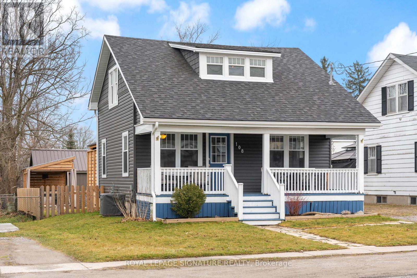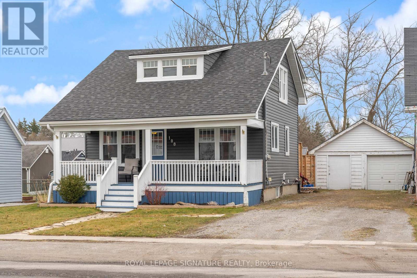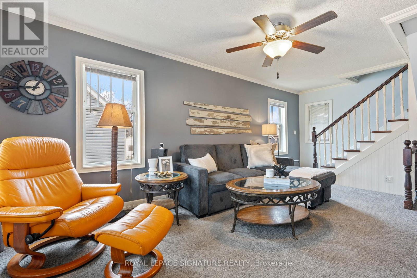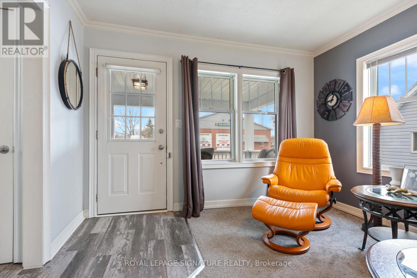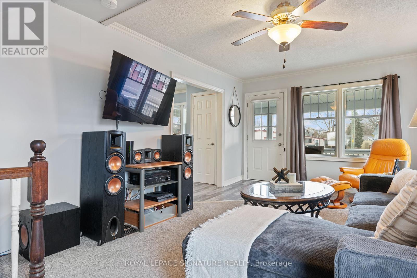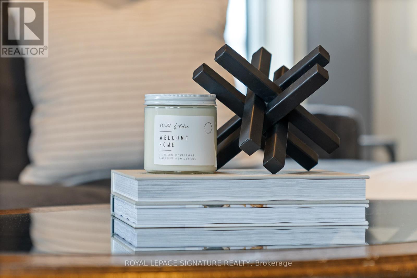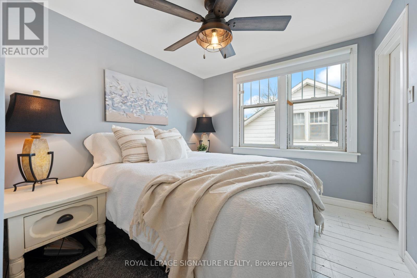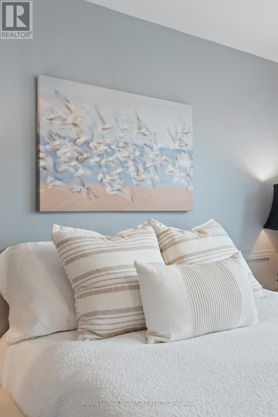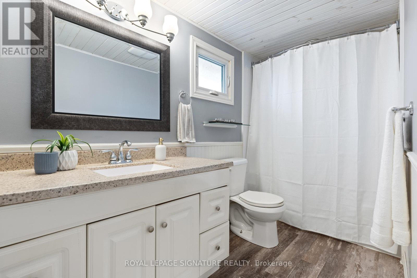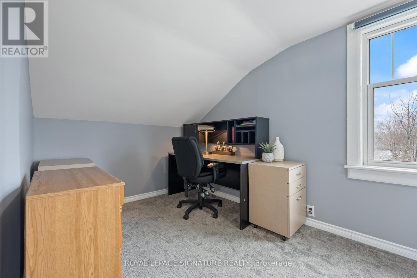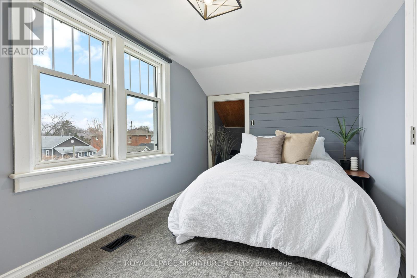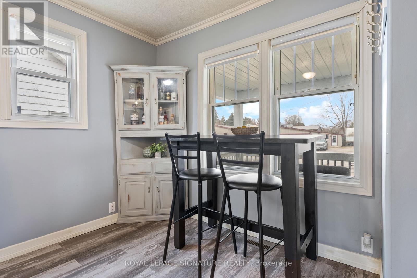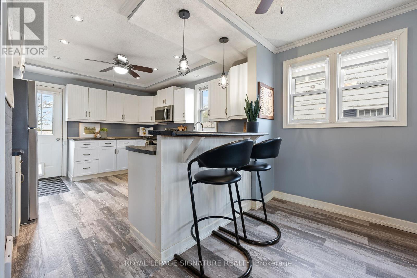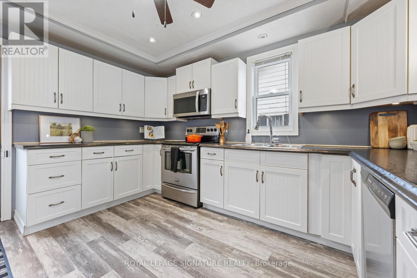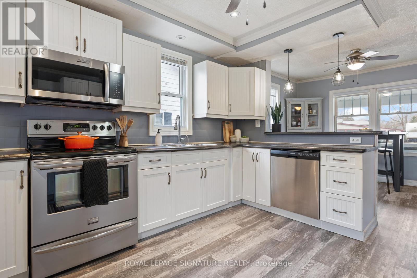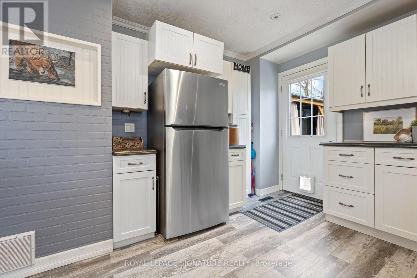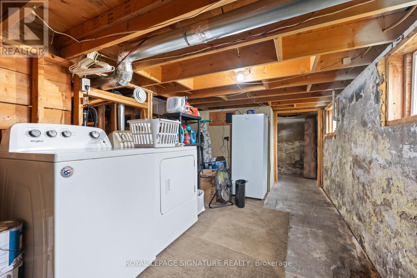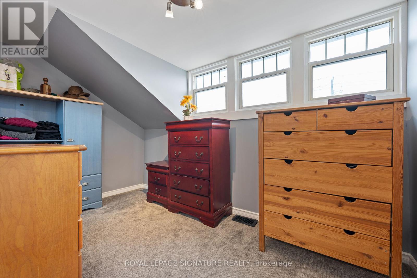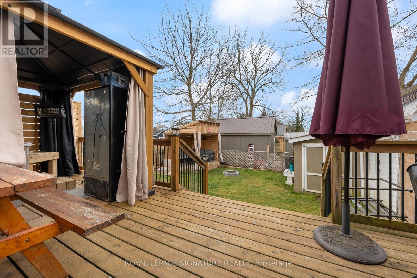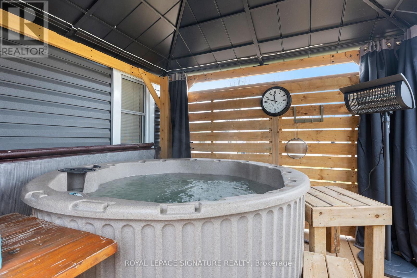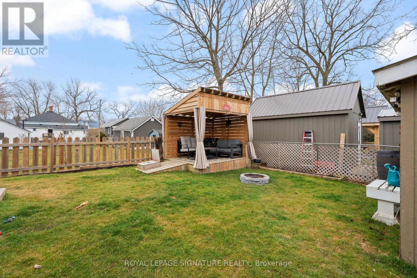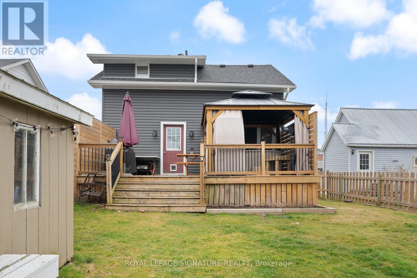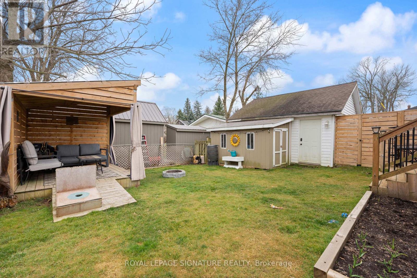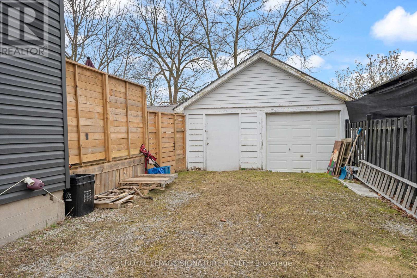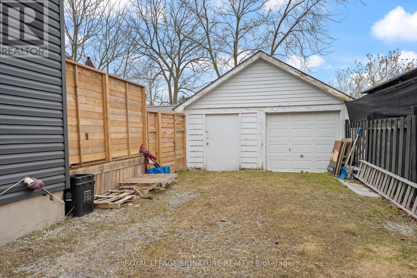108 Nelson St E Norfolk, Ontario N0A 1N0
$499,900
Attention first-time homebuyers, small families & investors. Fully renovated 3-bedroom gem is nestled in a prime location, walking distance to downtown, the beach, schools, Silver Lake Park & trails! Spacious living room, large eat-in kitchen NEW stainless steel appliances('24) & ample counter space. Upstairs you'll find 3 bedrooms, plus a 4-piece bath (quartz counters), new Bath Fitters tub & shower surround. New light fixtures both inside & out, new baseboards, new flooring & carpet throughout, new ductwork, new insulation, new new siding, new soffit, new fascia, new eavestroughs & new guards. New A/C, newer windows & new shingles('20), ensuring years of worry-free living. Step outside to your own private oasis. The fully fenced yard offers privacy & security, while the newly extended deck & lower deck provide the perfect setting for outdoor gatherings. All appliances are included, making your move-in seamless and stress-free. Hot tub & gazebo are negotiable. **** EXTRAS **** Mutual driveway. Shared garage but is separated inside. Majority of updates done in 2023. New multi-coloured Govee light (front porch) (id:27910)
Property Details
| MLS® Number | X8125618 |
| Property Type | Single Family |
| Community Name | Norfolk |
| Amenities Near By | Beach, Marina, Park, Schools |
| Parking Space Total | 2 |
Building
| Bathroom Total | 1 |
| Bedrooms Above Ground | 3 |
| Bedrooms Total | 3 |
| Basement Development | Unfinished |
| Basement Type | Full (unfinished) |
| Construction Style Attachment | Detached |
| Cooling Type | Central Air Conditioning |
| Exterior Finish | Vinyl Siding |
| Heating Fuel | Natural Gas |
| Heating Type | Forced Air |
| Stories Total | 2 |
| Type | House |
Parking
| Detached Garage |
Land
| Acreage | No |
| Land Amenities | Beach, Marina, Park, Schools |
| Size Irregular | 41.25 X 92 Ft |
| Size Total Text | 41.25 X 92 Ft |
Rooms
| Level | Type | Length | Width | Dimensions |
|---|---|---|---|---|
| Second Level | Bedroom | 2.95 m | 2.62 m | 2.95 m x 2.62 m |
| Second Level | Bedroom 2 | 3.58 m | 2.16 m | 3.58 m x 2.16 m |
| Second Level | Bedroom 3 | 2.24 m | 5.44 m | 2.24 m x 5.44 m |
| Second Level | Bathroom | Measurements not available | ||
| Basement | Laundry Room | Measurements not available | ||
| Main Level | Living Room | 3.43 m | 2.16 m | 3.43 m x 2.16 m |
| Main Level | Kitchen | 6.48 m | 3.48 m | 6.48 m x 3.48 m |

