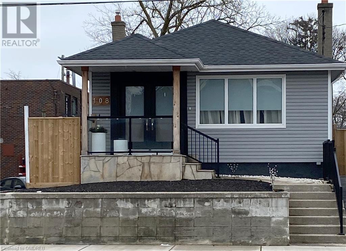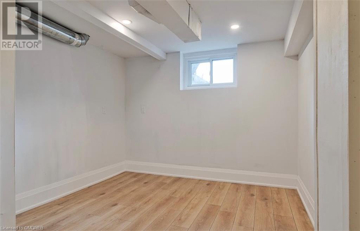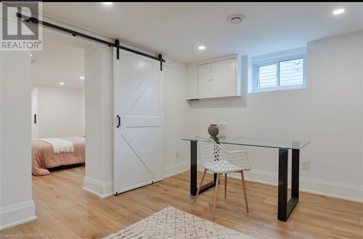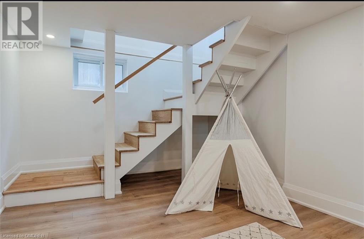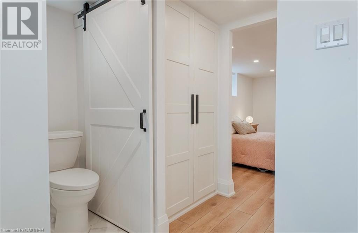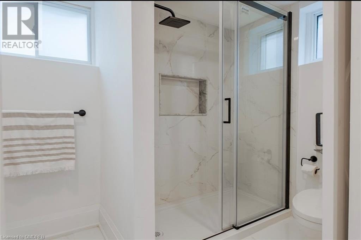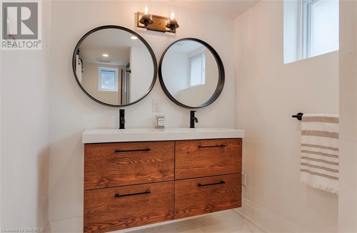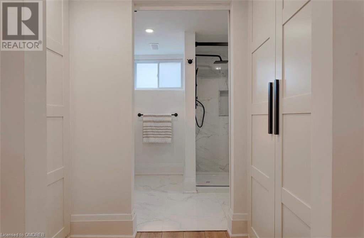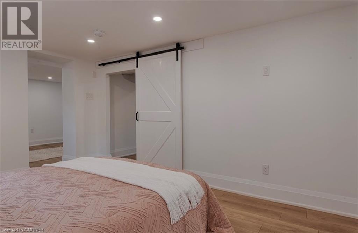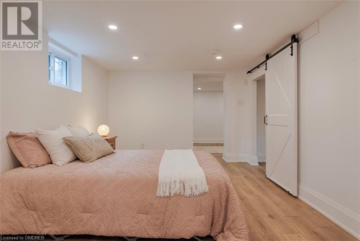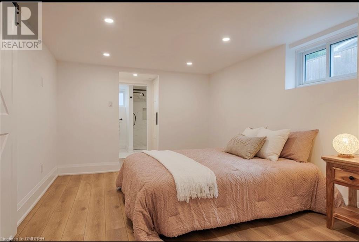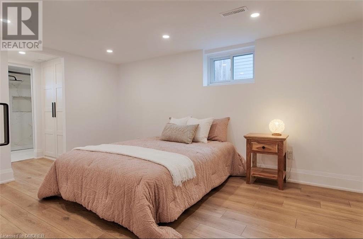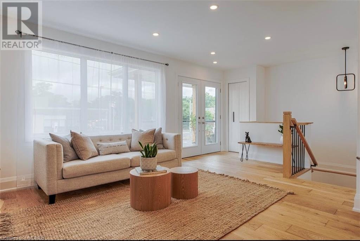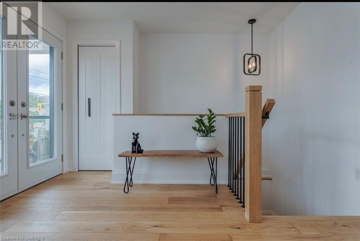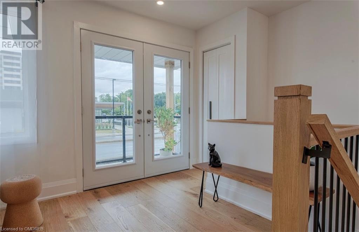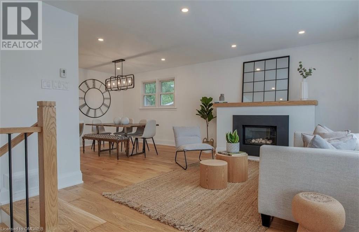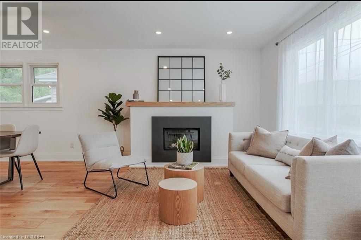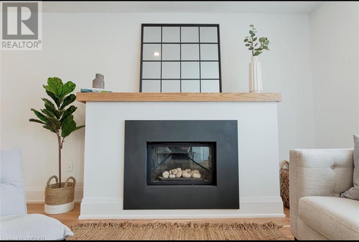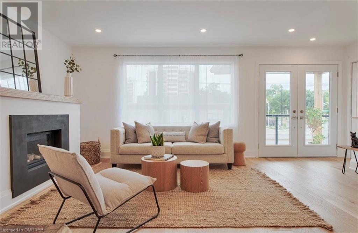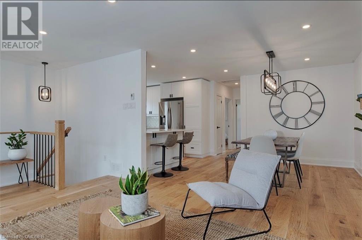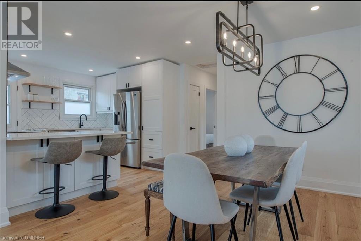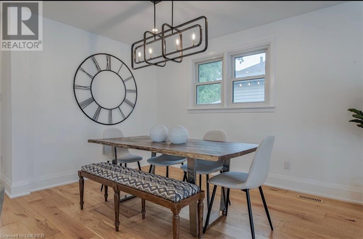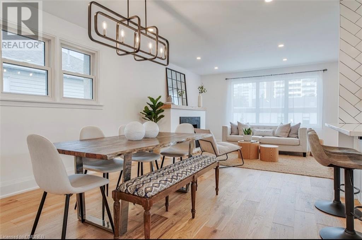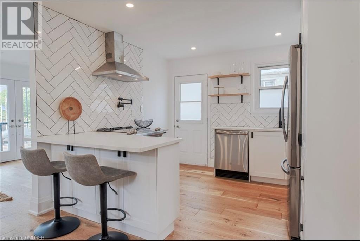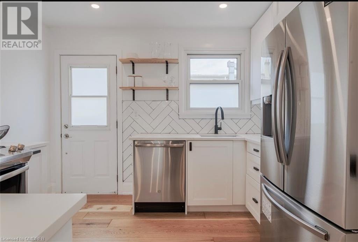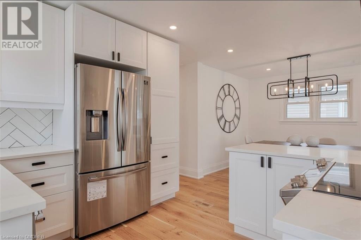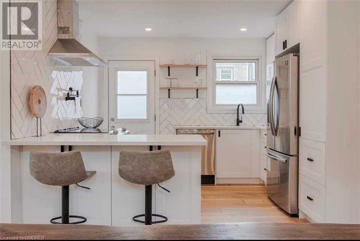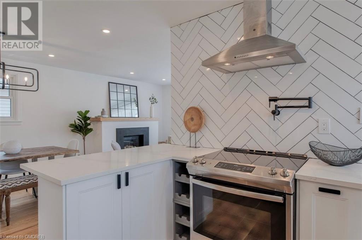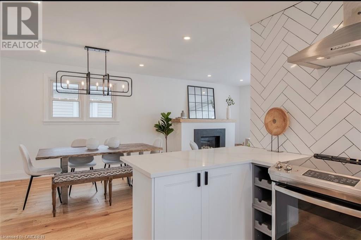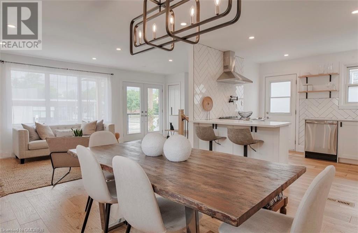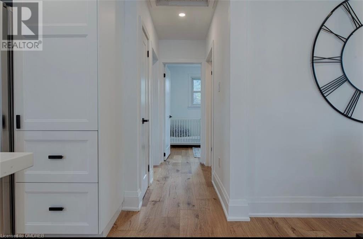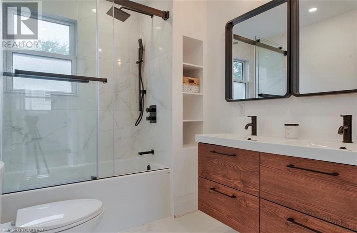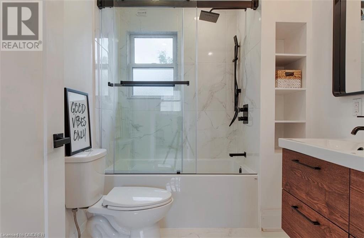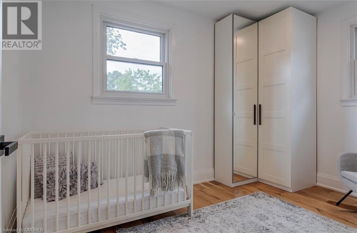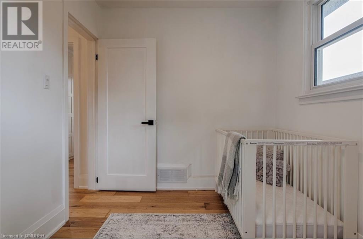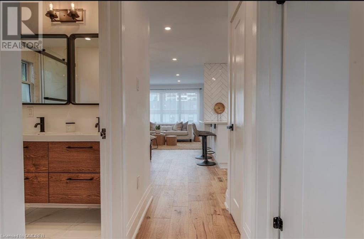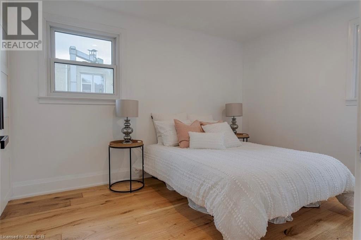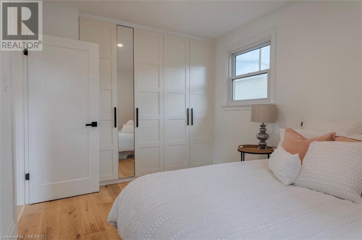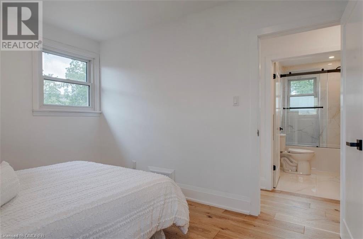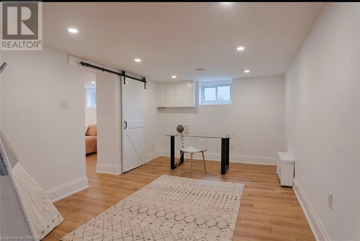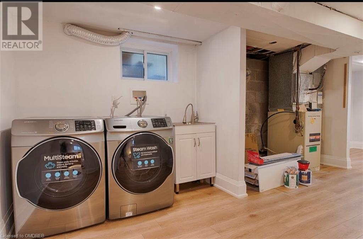3 Bedroom
2 Bathroom
865
Raised Bungalow
Fireplace
Central Air Conditioning
Forced Air
$3,850 Monthly
Insurance
Fully Renovated property in trendy Kerr Village, close to Trafalgar Park Community Recreation Centre, downtown Oakville and all that it has to offer and within walking distance to Waterfront, you couldn't ask for more. This 3 bedroom 2 bathroom home boasts oak floors, pot lights, gas fireplace, designer kitchen with quartz countertops. The main bathroom features floating double vanity, walk in shower, porcelain tiled flooring and much more. (id:27910)
Property Details
|
MLS® Number
|
40549710 |
|
Property Type
|
Single Family |
|
Amenities Near By
|
Public Transit, Shopping |
|
Community Features
|
High Traffic Area |
|
Parking Space Total
|
3 |
Building
|
Bathroom Total
|
2 |
|
Bedrooms Above Ground
|
2 |
|
Bedrooms Below Ground
|
1 |
|
Bedrooms Total
|
3 |
|
Appliances
|
Dishwasher, Dryer, Refrigerator, Stove, Washer, Hood Fan, Window Coverings |
|
Architectural Style
|
Raised Bungalow |
|
Basement Development
|
Finished |
|
Basement Type
|
Full (finished) |
|
Construction Style Attachment
|
Detached |
|
Cooling Type
|
Central Air Conditioning |
|
Exterior Finish
|
Vinyl Siding |
|
Fireplace Present
|
Yes |
|
Fireplace Total
|
1 |
|
Foundation Type
|
Block |
|
Heating Fuel
|
Natural Gas |
|
Heating Type
|
Forced Air |
|
Stories Total
|
1 |
|
Size Interior
|
865 |
|
Type
|
House |
|
Utility Water
|
Municipal Water |
Land
|
Acreage
|
No |
|
Land Amenities
|
Public Transit, Shopping |
|
Sewer
|
Municipal Sewage System |
|
Size Depth
|
94 Ft |
|
Size Frontage
|
40 Ft |
|
Zoning Description
|
H1-mu1 |
Rooms
| Level |
Type |
Length |
Width |
Dimensions |
|
Basement |
4pc Bathroom |
|
|
Measurements not available |
|
Basement |
Laundry Room |
|
|
9'1'' x 7'4'' |
|
Basement |
Utility Room |
|
|
7'10'' x 3'8'' |
|
Basement |
Den |
|
|
16'6'' x 9'2'' |
|
Basement |
Recreation Room |
|
|
20'0'' x 10'7'' |
|
Basement |
Bedroom |
|
|
14'1'' x 10'3'' |
|
Main Level |
5pc Bathroom |
|
|
Measurements not available |
|
Main Level |
Bedroom |
|
|
11'5'' x 7'8'' |
|
Main Level |
Primary Bedroom |
|
|
14'4'' x 9'4'' |
|
Main Level |
Kitchen |
|
|
10'9'' x 9'9'' |
|
Main Level |
Dining Room |
|
|
11'6'' x 10'4'' |
|
Main Level |
Living Room |
|
|
11'10'' x 11'6'' |

