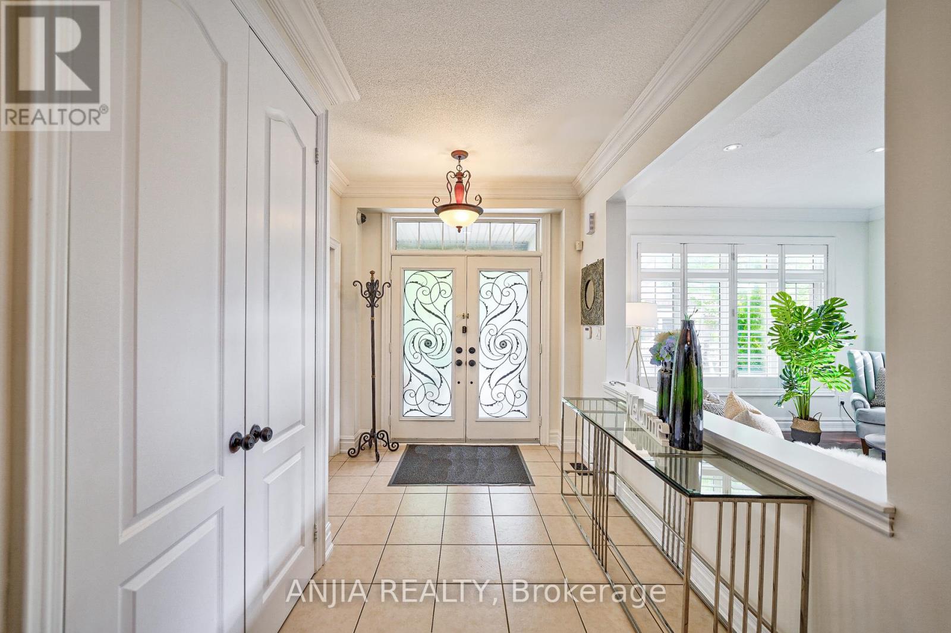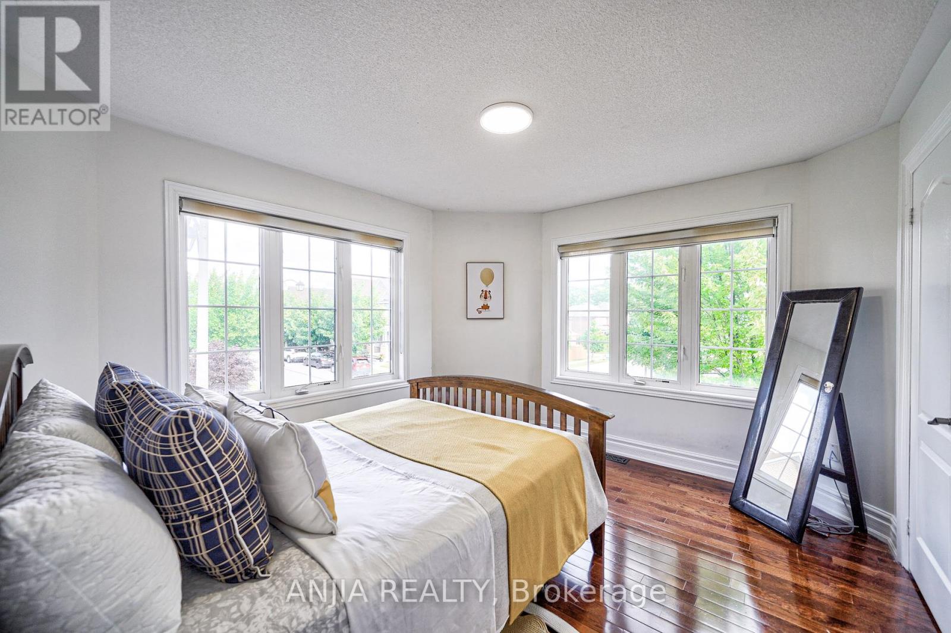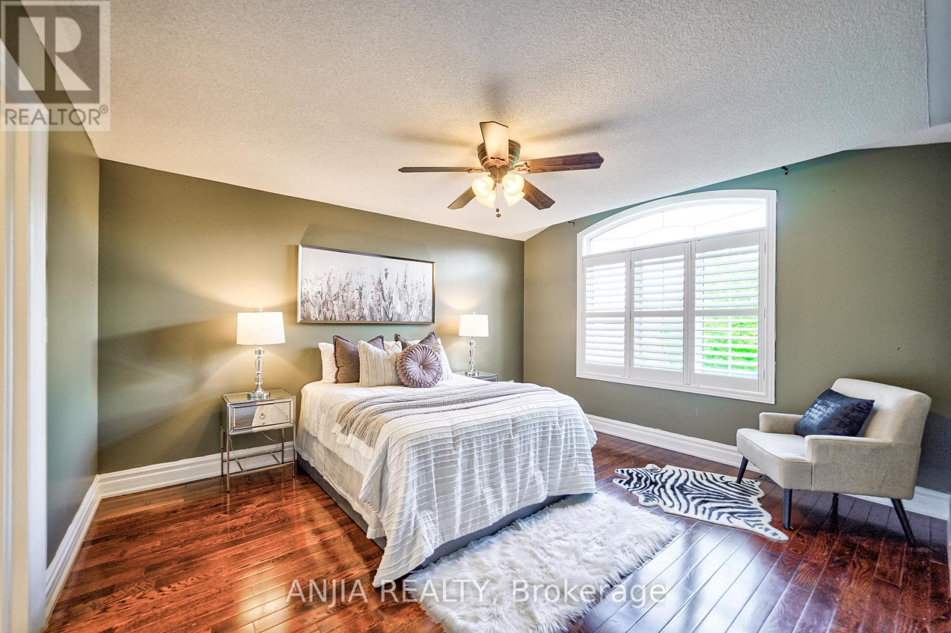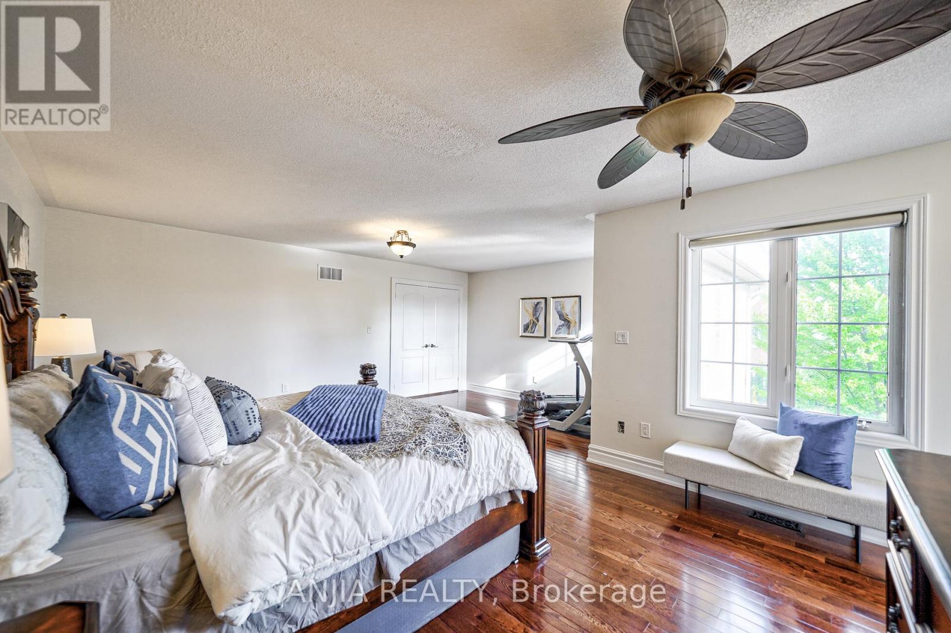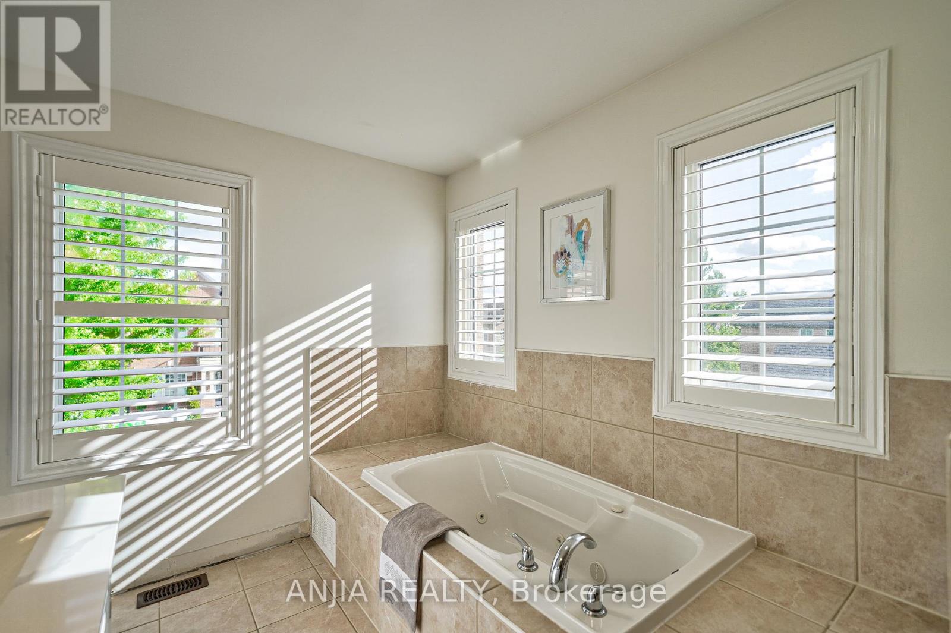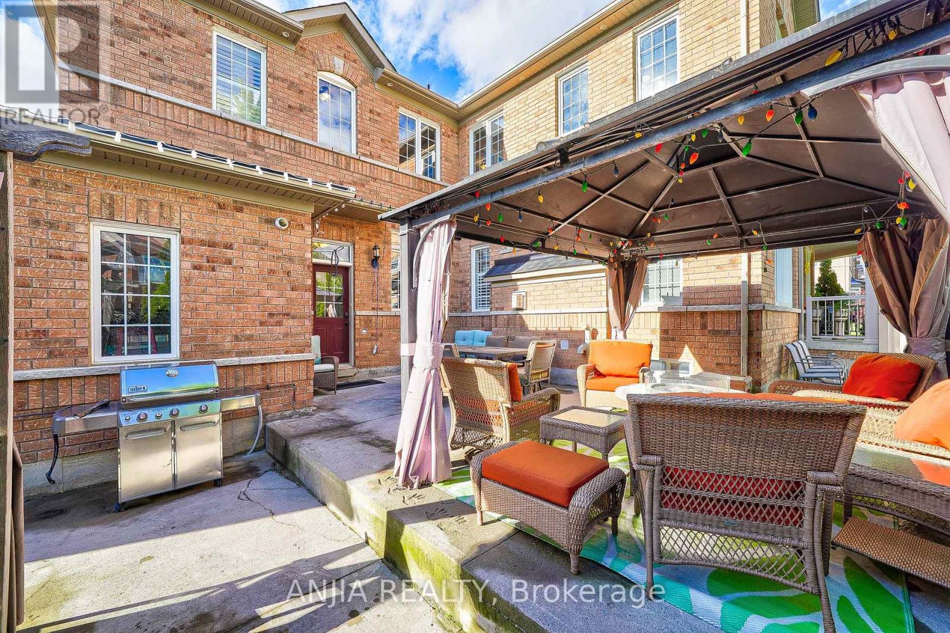108 Shady Oaks Avenue Markham, Ontario L6B 0J8
$1,399,000
*First Time On The Market & Original Owner* A Premium Corner Lot In Desirable Cornell Markham! Convenience! Ready To Move-In! Double Door, Stunning 4+1 Bedrooms, 5 Bathrooms Detached House With Double Garage! Garage Direct Access To Kitchen. Freshly Painted, Lights Fixtures Upgraded And 9 Feet Ceiling On The Main Floor. Hardwood Floors Throughout Main & 2nd Floor. Open Concept, Living Room Combined With Kitchen And California Shutters And Large Windows Included. Upgraded Countertop And S.S Stainless Steel Appliances In The Kitchen And Spacious Breakfast Area Besides. Fireplace At Family Room, Combined With Office. Spacious Master Bedroom With W/I Closet And 4pc Ensuite Bathroom Includes Double New Sink And Countertop. Other 3 Bedrooms On 2nd Floor Have 3pc Ensuite Bathroom. Finished Basement With 1 Bedroom, 3pc Bathroom, Illuminated Pot Lights And Laminate Floor Throughout. Interlocking Front And Backyard. As Evening Falls, The House Glows With Warmth And Hospitality, A Beacon Of Comfort And Joy Amidst The City Landscape. Several Steps To Black Walnut Park And Cornell Rouge Woods Park Playground. 3 Mins Drive To Bill Hogarth Secondary School. Close To Banks, Groceries, Restaurants, Gym, Bakeries, Public Transport, Plazas And All Amenities. Don't Miss Out! Schedule A Viewing Today! **** EXTRAS **** New Exhaust (2024) Wall Mounted Microwave (Bought 2021) Dishwasher Whirlpool (Bought 2021) AC /Water Softener/Water Filter (2022) (id:27910)
Open House
This property has open houses!
2:00 pm
Ends at:4:30 pm
2:00 pm
Ends at:4:30 pm
Property Details
| MLS® Number | N8422376 |
| Property Type | Single Family |
| Community Name | Cornell |
| Parking Space Total | 3 |
Building
| Bathroom Total | 5 |
| Bedrooms Above Ground | 4 |
| Bedrooms Below Ground | 1 |
| Bedrooms Total | 5 |
| Appliances | Dishwasher, Dryer, Microwave, Oven, Refrigerator, Stove, Washer, Whirlpool |
| Basement Development | Finished |
| Basement Type | N/a (finished) |
| Construction Style Attachment | Detached |
| Cooling Type | Central Air Conditioning |
| Exterior Finish | Brick |
| Fireplace Present | Yes |
| Foundation Type | Unknown |
| Heating Fuel | Natural Gas |
| Heating Type | Forced Air |
| Stories Total | 2 |
| Type | House |
| Utility Water | Municipal Water |
Parking
| Attached Garage |
Land
| Acreage | No |
| Sewer | Sanitary Sewer |
| Size Irregular | 37.44 X 82.1 Ft |
| Size Total Text | 37.44 X 82.1 Ft |
Rooms
| Level | Type | Length | Width | Dimensions |
|---|---|---|---|---|
| Second Level | Bedroom | Measurements not available | ||
| Second Level | Bedroom 2 | Measurements not available | ||
| Second Level | Bedroom 3 | Measurements not available | ||
| Second Level | Bedroom 4 | Measurements not available | ||
| Basement | Bedroom | Measurements not available | ||
| Ground Level | Living Room | Measurements not available | ||
| Ground Level | Kitchen | Measurements not available | ||
| Ground Level | Eating Area | Measurements not available | ||
| Ground Level | Family Room | Measurements not available |



