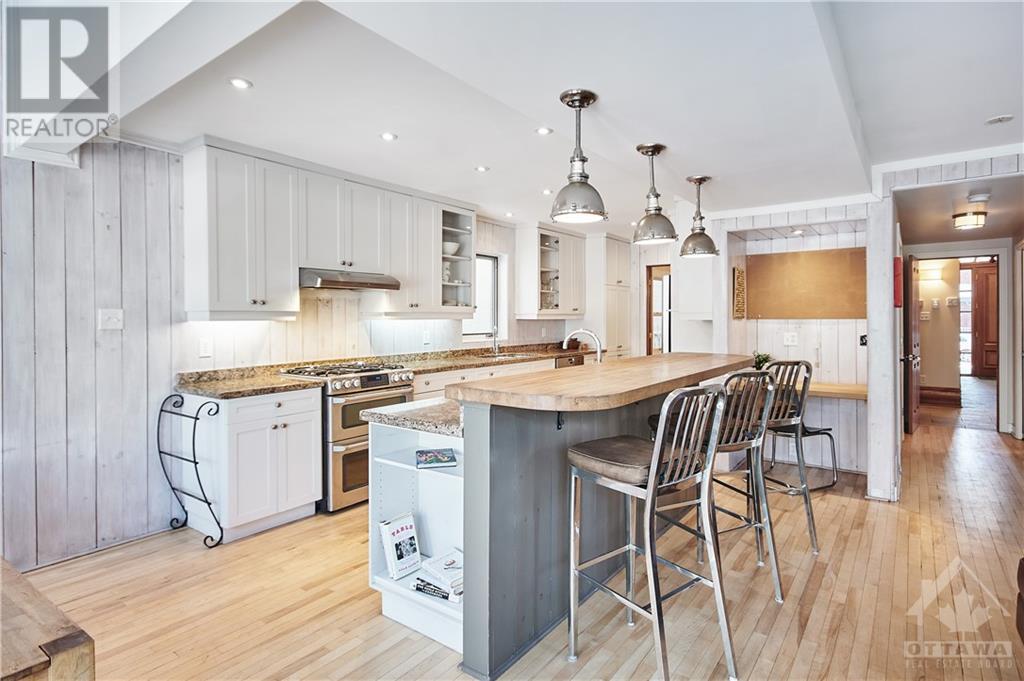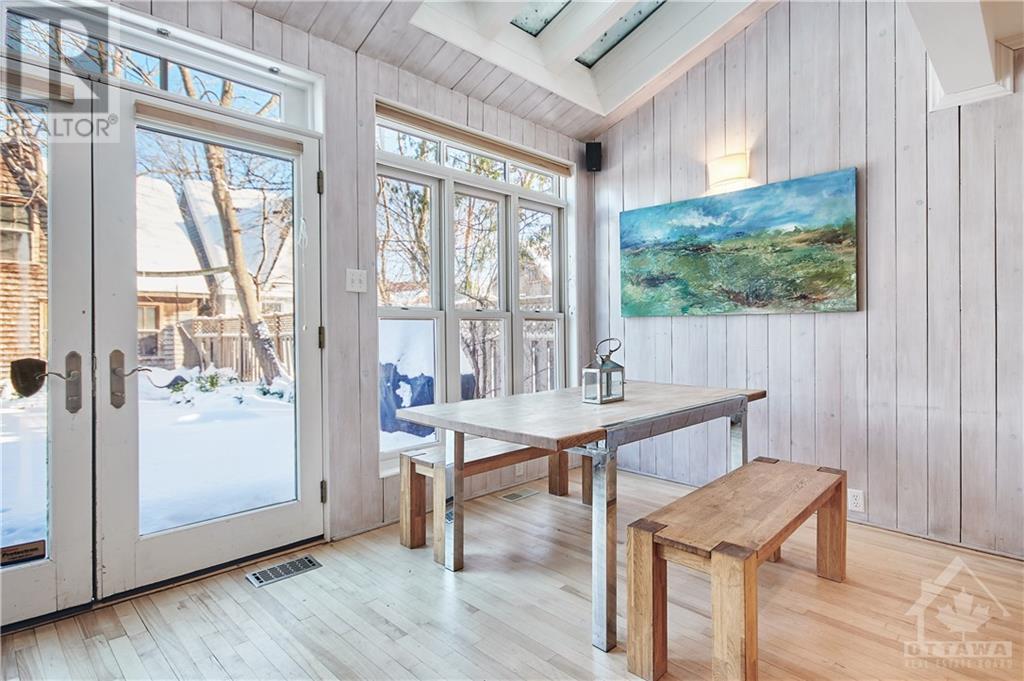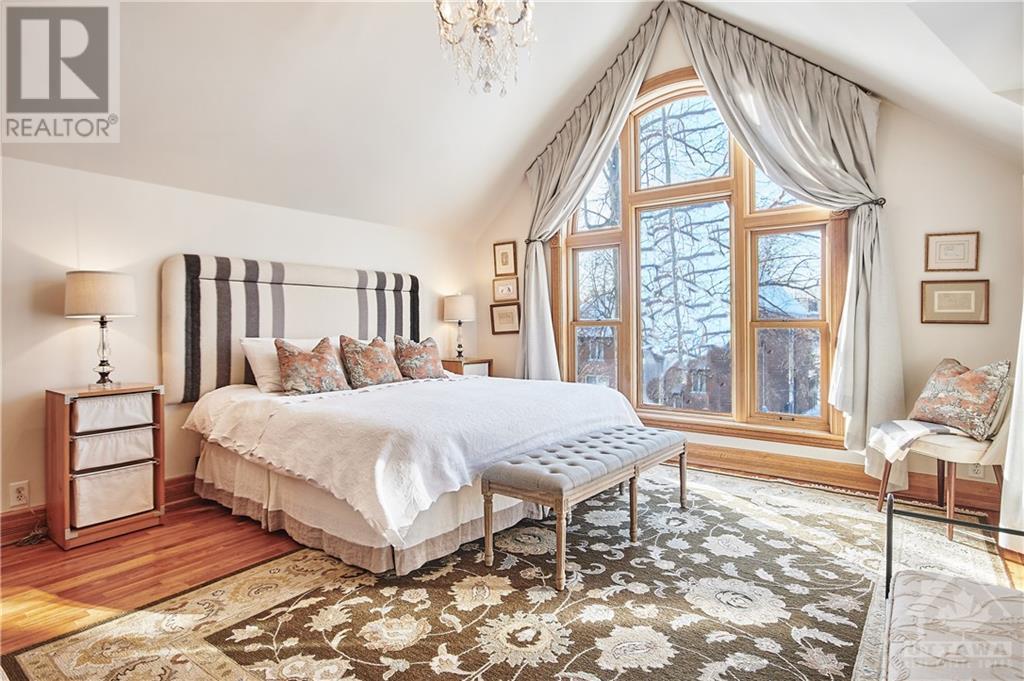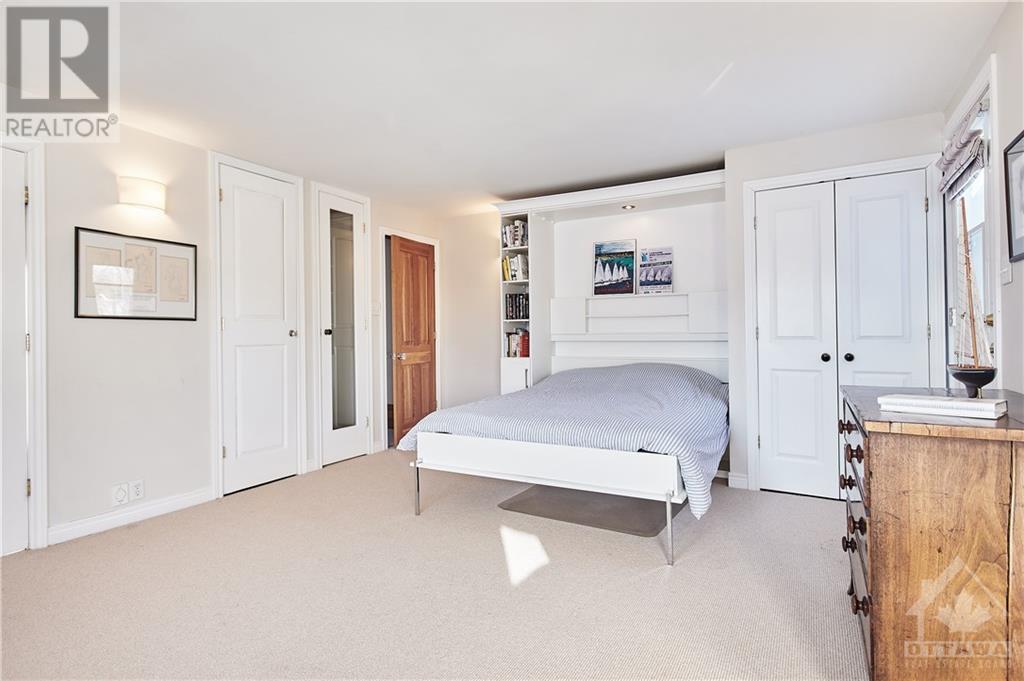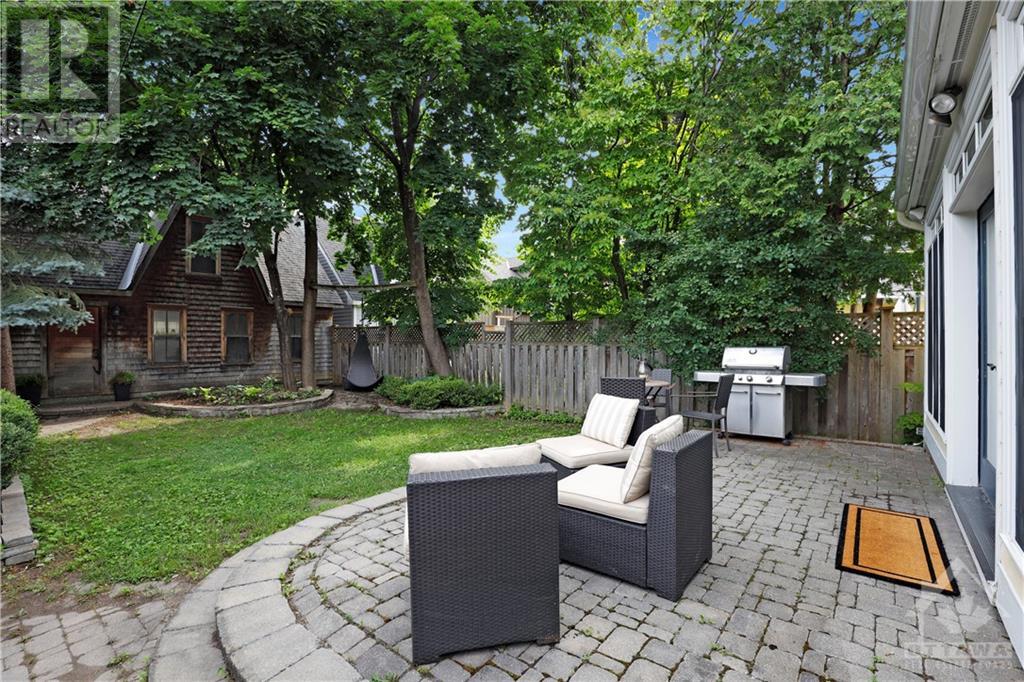5 Bedroom
3 Bathroom
Fireplace
Central Air Conditioning
Forced Air
$6,700 Monthly
Just beyond the timeless exterior of this luxurious property, waits visual delights, abundant space and a place to call home. Enter to find beautiful windows, natural light, two-story ceilings, hardwood, tile, exquisite fixtures, stunning architectural features & flowing floorplan. Curl up by the living room’s fireplace after gathering for a night of elegant dining. An open concept kitchen & family area offers textured wood, skylights, breakfast bar, study nook, gas fpp, granite countertops, custom cabinetry & stainless-steel appliances. A fully fenced-in backyard, double car garage, powder rm & mud rm. Stately stairs lead up to five bedrooms, two full bathrooms, sunny office & laundry room. A primary bedroom presents a walk-in closet & spa-style ensuite with soaker tub, glass shower stall and vessel sinks. Walk to top-notch public and private schools. Cross the street to Stanley Park. Enjoy the amenities of Beechwood Village. Fully Furnished. (id:28469)
Property Details
|
MLS® Number
|
1395991 |
|
Property Type
|
Single Family |
|
Neigbourhood
|
New Edinburgh |
|
AmenitiesNearBy
|
Public Transit, Shopping, Water Nearby |
|
CommunityFeatures
|
Family Oriented |
|
ParkingSpaceTotal
|
2 |
Building
|
BathroomTotal
|
3 |
|
BedroomsAboveGround
|
5 |
|
BedroomsTotal
|
5 |
|
Amenities
|
Furnished, Laundry - In Suite |
|
Appliances
|
Refrigerator, Dishwasher, Dryer, Hood Fan, Stove, Washer, Blinds |
|
BasementDevelopment
|
Partially Finished |
|
BasementType
|
Full (partially Finished) |
|
ConstructedDate
|
2000 |
|
ConstructionStyleAttachment
|
Detached |
|
CoolingType
|
Central Air Conditioning |
|
ExteriorFinish
|
Siding, Wood |
|
FireplacePresent
|
Yes |
|
FireplaceTotal
|
2 |
|
Fixture
|
Drapes/window Coverings |
|
FlooringType
|
Hardwood, Tile |
|
HalfBathTotal
|
1 |
|
HeatingFuel
|
Natural Gas |
|
HeatingType
|
Forced Air |
|
StoriesTotal
|
3 |
|
Type
|
House |
|
UtilityWater
|
Municipal Water |
Parking
Land
|
Acreage
|
No |
|
FenceType
|
Fenced Yard |
|
LandAmenities
|
Public Transit, Shopping, Water Nearby |
|
Sewer
|
Municipal Sewage System |
|
SizeDepth
|
155 Ft |
|
SizeFrontage
|
30 Ft |
|
SizeIrregular
|
30 Ft X 155 Ft |
|
SizeTotalText
|
30 Ft X 155 Ft |
|
ZoningDescription
|
Residential |
Rooms
| Level |
Type |
Length |
Width |
Dimensions |
|
Second Level |
Bedroom |
|
|
11'11" x 11'9" |
|
Second Level |
Bedroom |
|
|
13'11" x 10'2" |
|
Second Level |
Bedroom |
|
|
13'11" x 10'2" |
|
Second Level |
5pc Bathroom |
|
|
9'11" x 8'5" |
|
Second Level |
Laundry Room |
|
|
8'0" x 7'5" |
|
Third Level |
Primary Bedroom |
|
|
14'8" x 14'0" |
|
Third Level |
Other |
|
|
8'8" x 6'6" |
|
Third Level |
5pc Ensuite Bath |
|
|
12'1" x 11'9" |
|
Third Level |
Bedroom |
|
|
20'10" x 13'10" |
|
Third Level |
Office |
|
|
10'4" x 10'0" |
|
Lower Level |
Storage |
|
|
39'8" x 7'4" |
|
Main Level |
Foyer |
|
|
10'6" x 6'5" |
|
Main Level |
Living Room |
|
|
22'0" x 13'11" |
|
Main Level |
Dining Room |
|
|
15'11" x 11'10" |
|
Main Level |
Kitchen |
|
|
18'4" x 9'10" |
|
Main Level |
Eating Area |
|
|
9'10" x 9'10" |
|
Main Level |
Family Room |
|
|
20'8" x 10'0" |
|
Main Level |
2pc Bathroom |
|
|
4'11" x 4'10" |
|
Main Level |
Mud Room |
|
|
8'6" x 4'10" |









