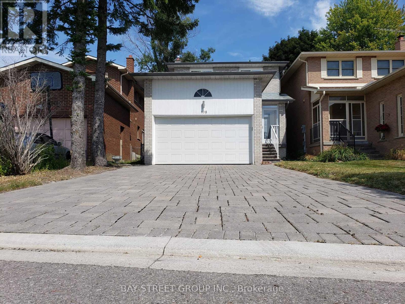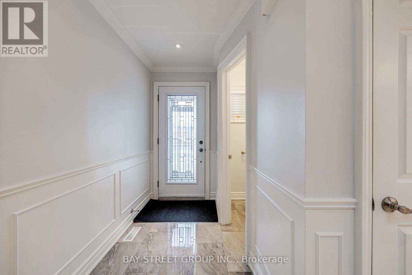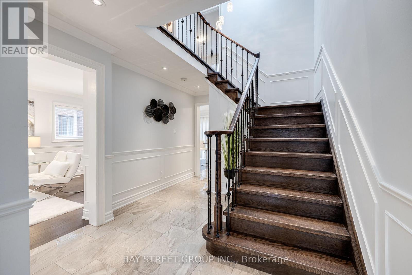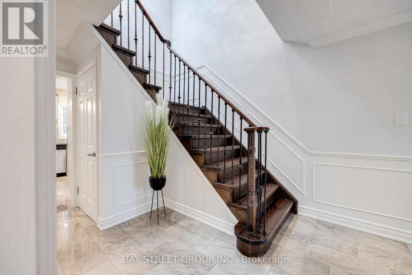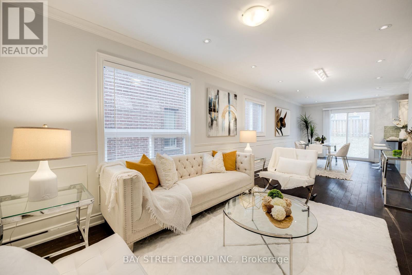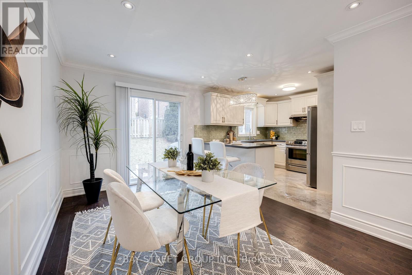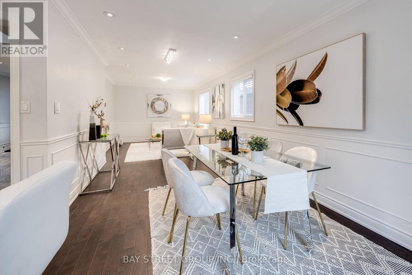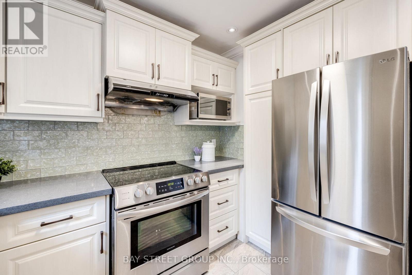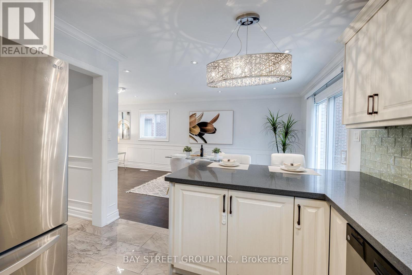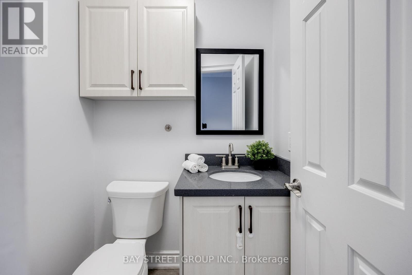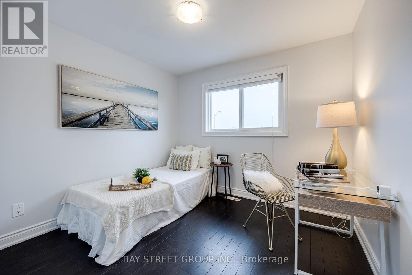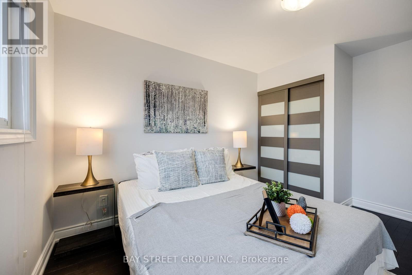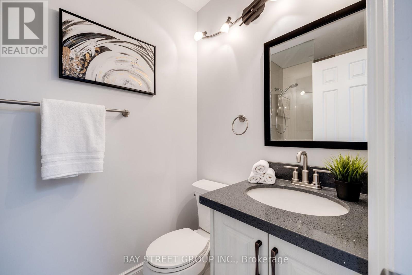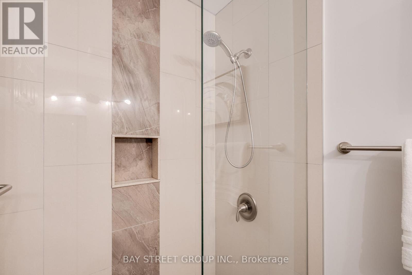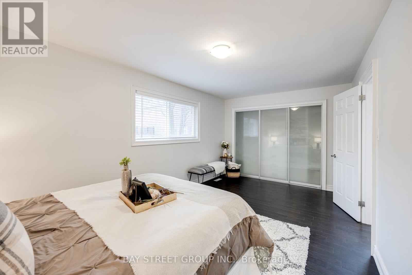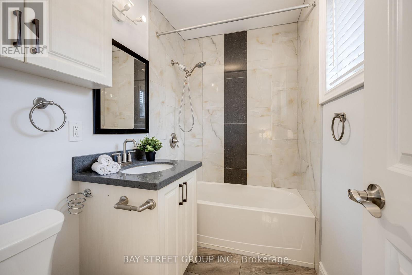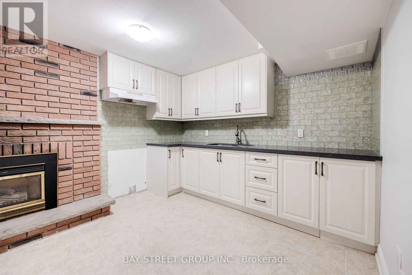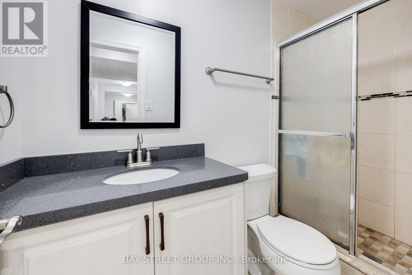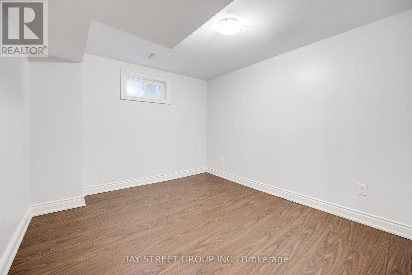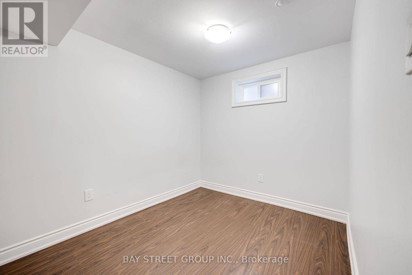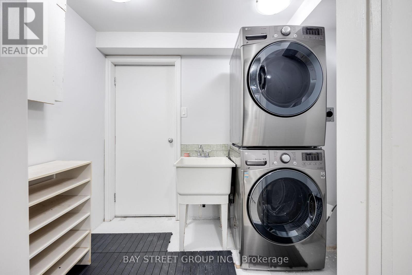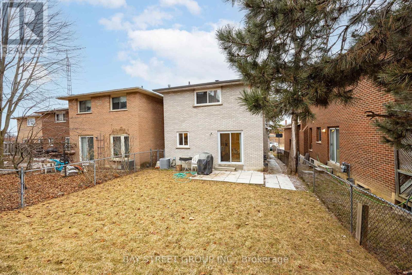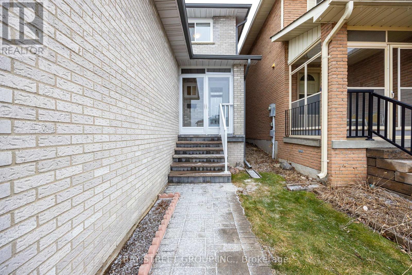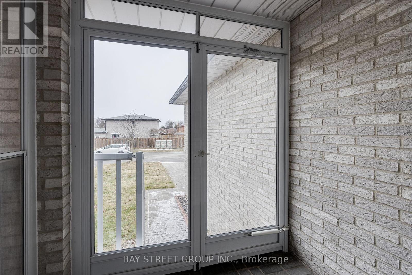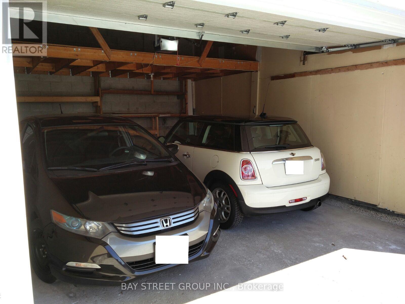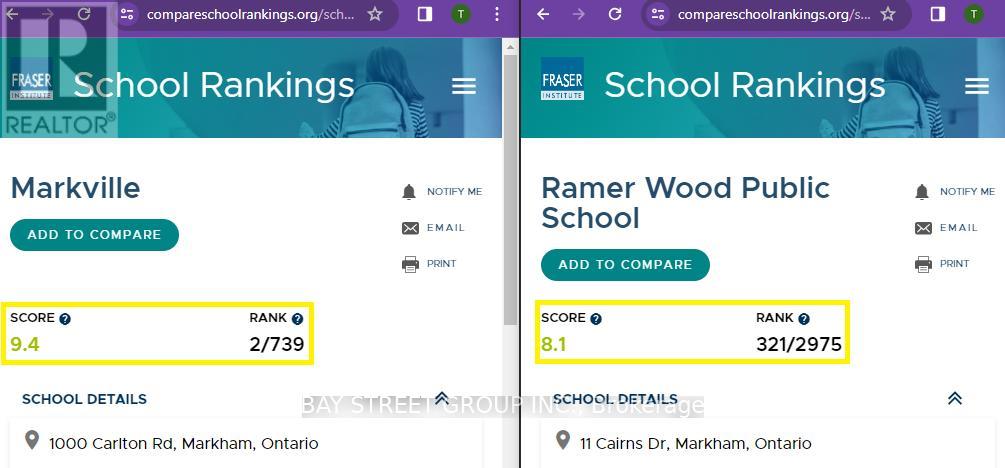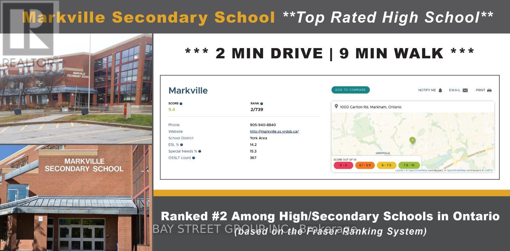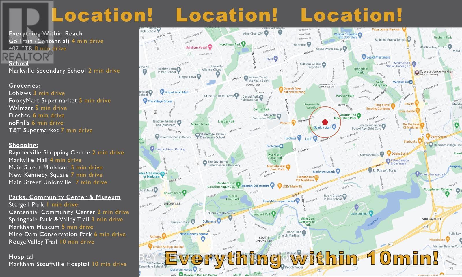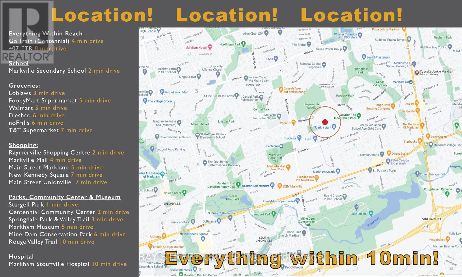5 Bedroom
4 Bathroom
Fireplace
Central Air Conditioning
Forced Air
$1,379,000
Stunning Property In Well-Sought Raymerville Neighborhood! **Less Than 10Mins Walk To Top-Ranking Markville S.S and Ramer Wood P.S** Mins To Go Train, 407Etr, Cf Markville Mall, Groceries, Restaurants And Parks. NO Sidewalk With LONG Interlocking Driveway Can Park Total 6 Cars! Timeless Floor Plan W/Open Concept & Abundant Natural Sunfilled. Crown Moulding, Window Coverings, Kitchen Stone Counter & Island & Backsplash, Primary And 2 Bedrooms W/I Closets. Upgrades: Wood Floor Throughout, Ensuite Bath, Plentiful Kitchen Pantry. Fully Finished Bsmt: Rec Rm W/ Kitchen&Pantry, 2 Bedrooms, 3-Pc Full Bath, 2 Storage Rm. Countless Updates: Porch Enclosure+Attic Insulation(2017), Washer+Dryer(2021), S.S Stove+Fridge(2022), ecobee Smart Thermostat! You Don't Want To Miss this! Letters to seller WELCOMED! ** This is a linked property.** **** EXTRAS **** Ss Dishwasher, He Furnace&Cac&Hwt(2014), Door&Windows(2014), Garage Door+Gdo+Remotes(2014), Interlock(2014), All Existing Elf & Window Covering. Fireplace(As-Is). Excl: Microwave (id:27910)
Property Details
|
MLS® Number
|
N8253352 |
|
Property Type
|
Single Family |
|
Community Name
|
Raymerville |
|
Amenities Near By
|
Park, Public Transit, Schools |
|
Community Features
|
Community Centre |
|
Parking Space Total
|
6 |
Building
|
Bathroom Total
|
4 |
|
Bedrooms Above Ground
|
3 |
|
Bedrooms Below Ground
|
2 |
|
Bedrooms Total
|
5 |
|
Basement Development
|
Finished |
|
Basement Type
|
N/a (finished) |
|
Construction Style Attachment
|
Detached |
|
Cooling Type
|
Central Air Conditioning |
|
Exterior Finish
|
Brick, Wood |
|
Fireplace Present
|
Yes |
|
Heating Fuel
|
Natural Gas |
|
Heating Type
|
Forced Air |
|
Stories Total
|
2 |
|
Type
|
House |
Parking
Land
|
Acreage
|
No |
|
Land Amenities
|
Park, Public Transit, Schools |
|
Size Irregular
|
30.35 X 109.91 Ft |
|
Size Total Text
|
30.35 X 109.91 Ft |
Rooms
| Level |
Type |
Length |
Width |
Dimensions |
|
Second Level |
Primary Bedroom |
5.4 m |
3.2 m |
5.4 m x 3.2 m |
|
Second Level |
Bedroom 2 |
3.7 m |
3 m |
3.7 m x 3 m |
|
Second Level |
Bedroom 3 |
3 m |
2.8 m |
3 m x 2.8 m |
|
Basement |
Bedroom 4 |
3.15 m |
2.4 m |
3.15 m x 2.4 m |
|
Basement |
Bedroom 5 |
3.3 m |
3 m |
3.3 m x 3 m |
|
Basement |
Kitchen |
3.15 m |
3.65 m |
3.15 m x 3.65 m |
|
Ground Level |
Living Room |
6.1 m |
3 m |
6.1 m x 3 m |
|
Ground Level |
Dining Room |
6.1 m |
3 m |
6.1 m x 3 m |
|
Ground Level |
Kitchen |
3.1 m |
3.05 m |
3.1 m x 3.05 m |
|
Ground Level |
Family Room |
3.4 m |
3.2 m |
3.4 m x 3.2 m |

