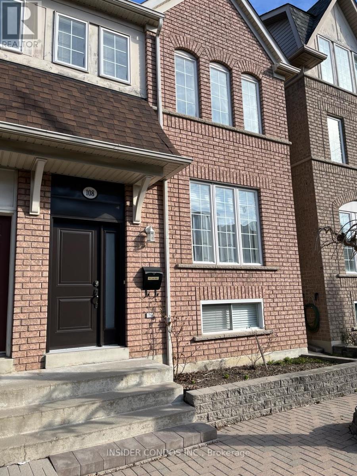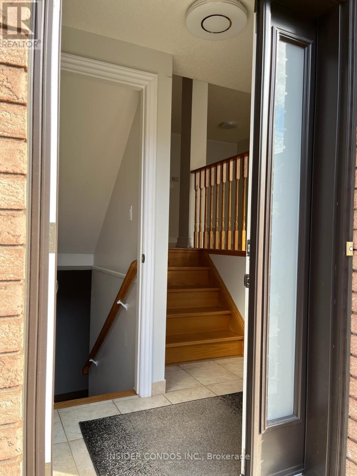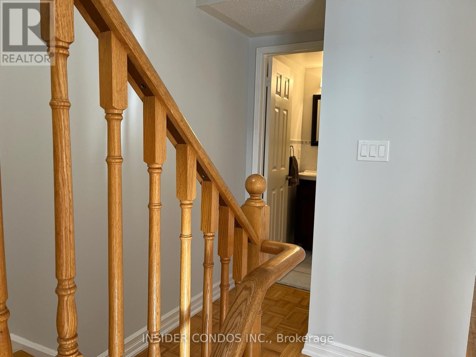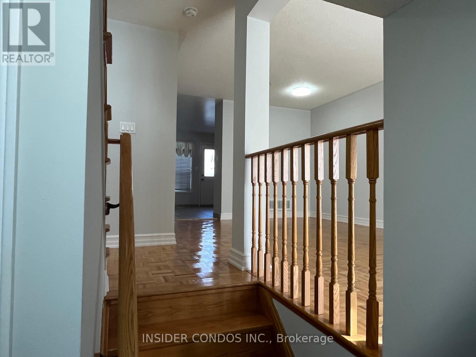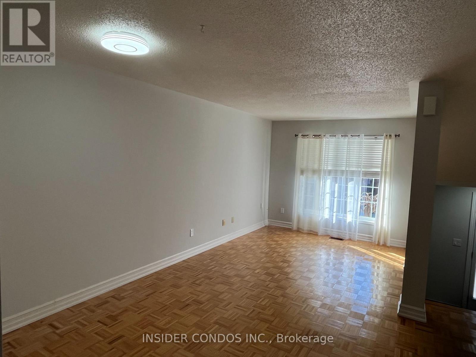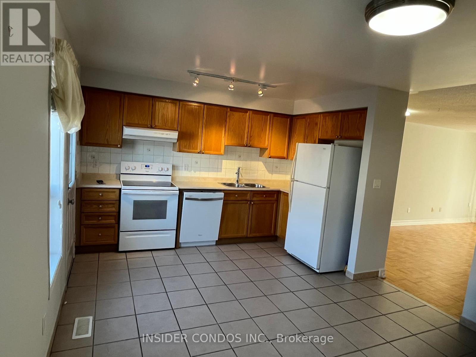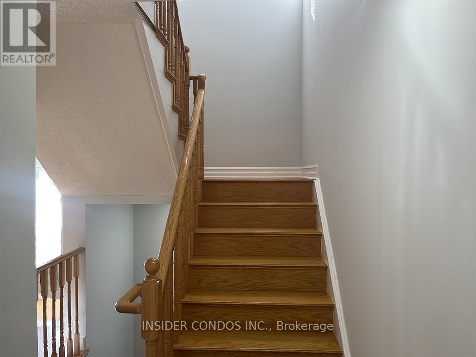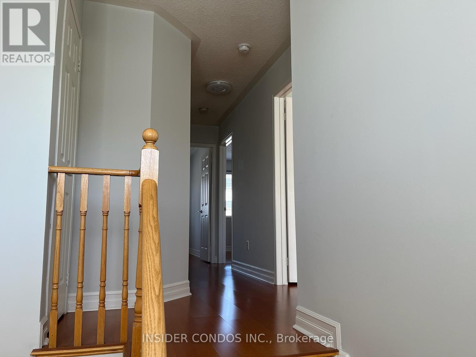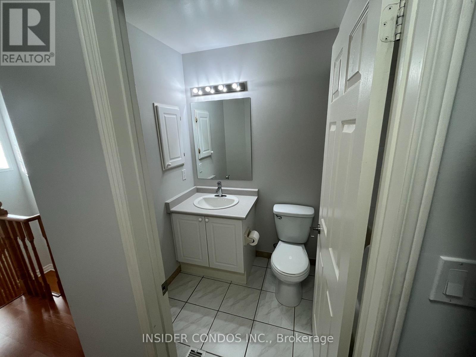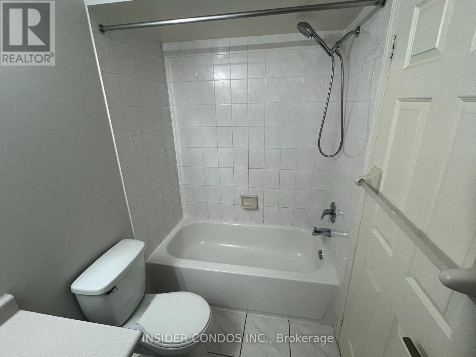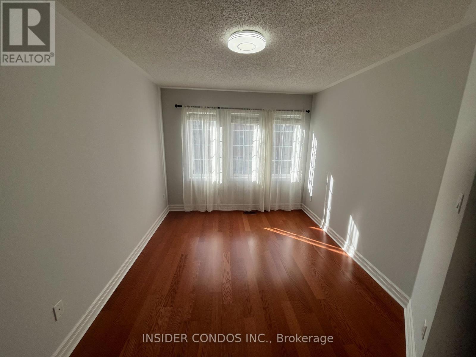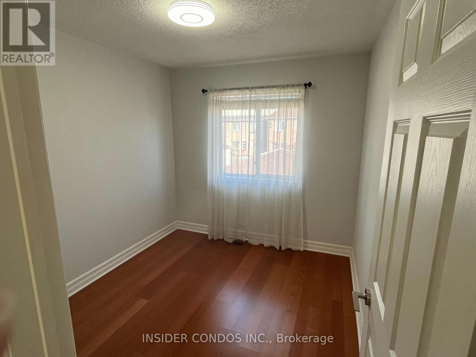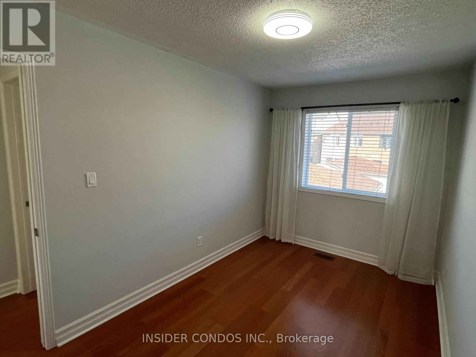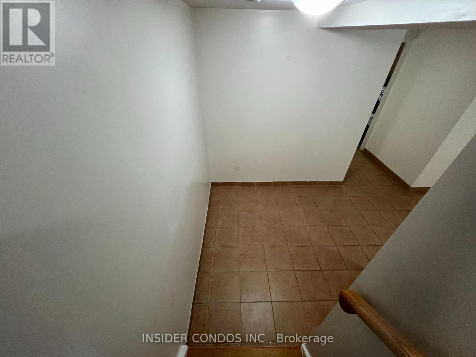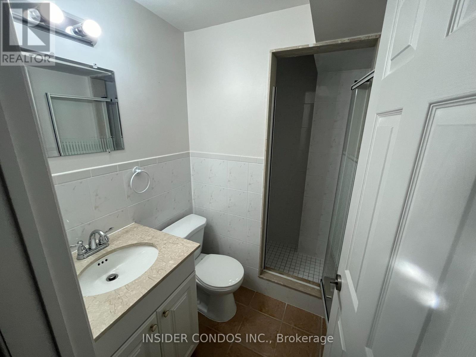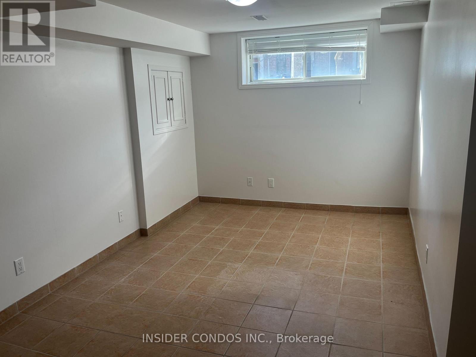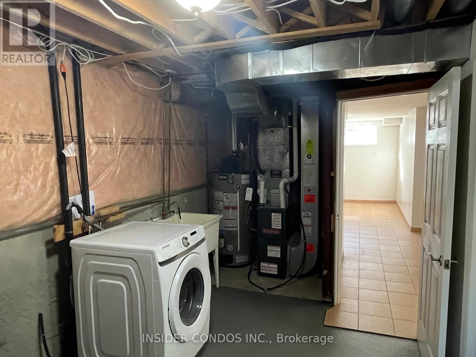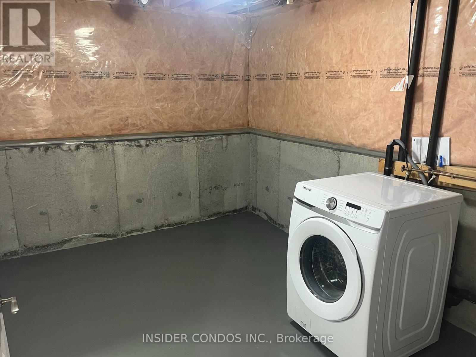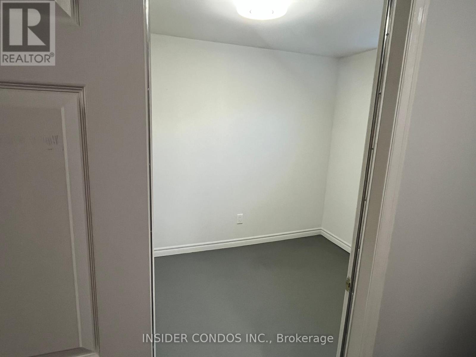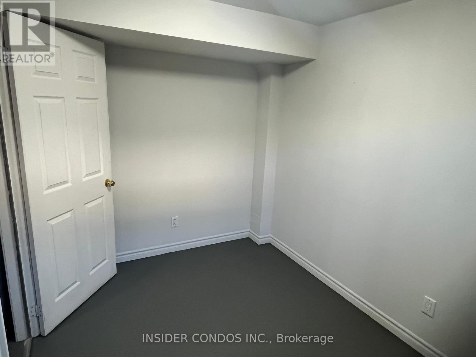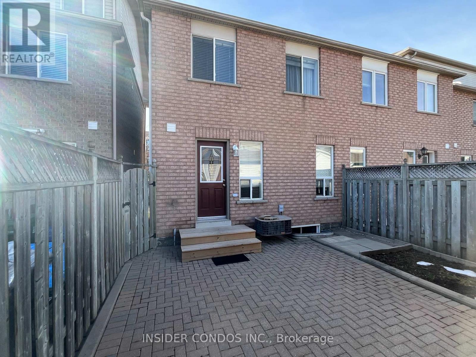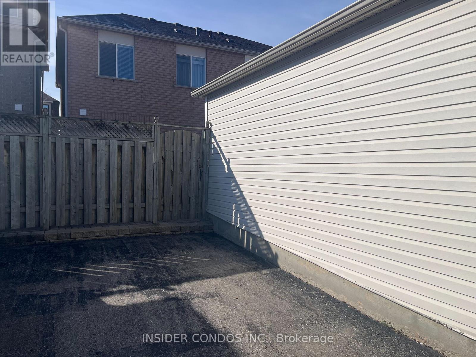108 Tarragona Blvd Toronto, Ontario M6N 5C5
$4,200 Monthly
This semi-detached home is located in a great neighborhood with trees and greenery, kids play-ground, water splash. It has great access to streetcar and one bus to Bloor subway stations. The Main floor has a large living room, a large kitchen, one closet and a powder room. On Second floor are a master bedroom, two other bedrooms, one full bathroom (bathtub), three closets and one linen closet. Basement has one living room, one bedroom and a full bathroom (shower).Washer, dryer and additional storage are also in the basement. Good size fenced backyard has access from kitchen and parking spot. Parking: One parking spot accessed from back lane. Property conveniently located approx. 300 m west of Keele on St Clair (bus to Keele subway station, approx 150 m from Gunns Loop (streetcar along St. Clair) and approx. 50 m to bus station (bus to Runnymede subway station). Easy access to Hwy 400&401. Great walking score, 5 min walking distance to Stockyards mall, groceries stores, Shoppers Drug Mart, restaurants, Walmart, Canadian Tire, Home Depot, Rona and lots more. **** EXTRAS **** Freshly Painted, Modern Front Door with opening Side Light (id:27910)
Property Details
| MLS® Number | W8198578 |
| Property Type | Single Family |
| Community Name | Junction Area |
| Amenities Near By | Park, Place Of Worship, Public Transit, Schools |
| Features | Lane |
| Parking Space Total | 1 |
Building
| Bathroom Total | 3 |
| Bedrooms Above Ground | 3 |
| Bedrooms Below Ground | 1 |
| Bedrooms Total | 4 |
| Basement Development | Finished |
| Basement Type | N/a (finished) |
| Construction Style Attachment | Semi-detached |
| Cooling Type | Central Air Conditioning |
| Heating Fuel | Natural Gas |
| Heating Type | Forced Air |
| Stories Total | 2 |
| Type | House |
Land
| Acreage | No |
| Land Amenities | Park, Place Of Worship, Public Transit, Schools |
| Size Irregular | 20.04 X 82.79 Ft |
| Size Total Text | 20.04 X 82.79 Ft |
Rooms
| Level | Type | Length | Width | Dimensions |
|---|---|---|---|---|
| Second Level | Bedroom | 4.4 m | 3 m | 4.4 m x 3 m |
| Second Level | Bedroom | 3 m | 2.65 m | 3 m x 2.65 m |
| Second Level | Bedroom | 4.15 m | 2.4 m | 4.15 m x 2.4 m |
| Basement | Recreational, Games Room | 5 m | 3 m | 5 m x 3 m |
| Basement | Bedroom | 3.3 m | 2.3 m | 3.3 m x 2.3 m |
| Basement | Laundry Room | 3.75 m | 2.7 m | 3.75 m x 2.7 m |
| Main Level | Living Room | 2.93 m | 2.85 m | 2.93 m x 2.85 m |
| Main Level | Dining Room | 3.48 m | 3.25 m | 3.48 m x 3.25 m |
| Main Level | Kitchen | 5.25 m | 3.65 m | 5.25 m x 3.65 m |
| Main Level | Foyer | 2 m | 1 m | 2 m x 1 m |

