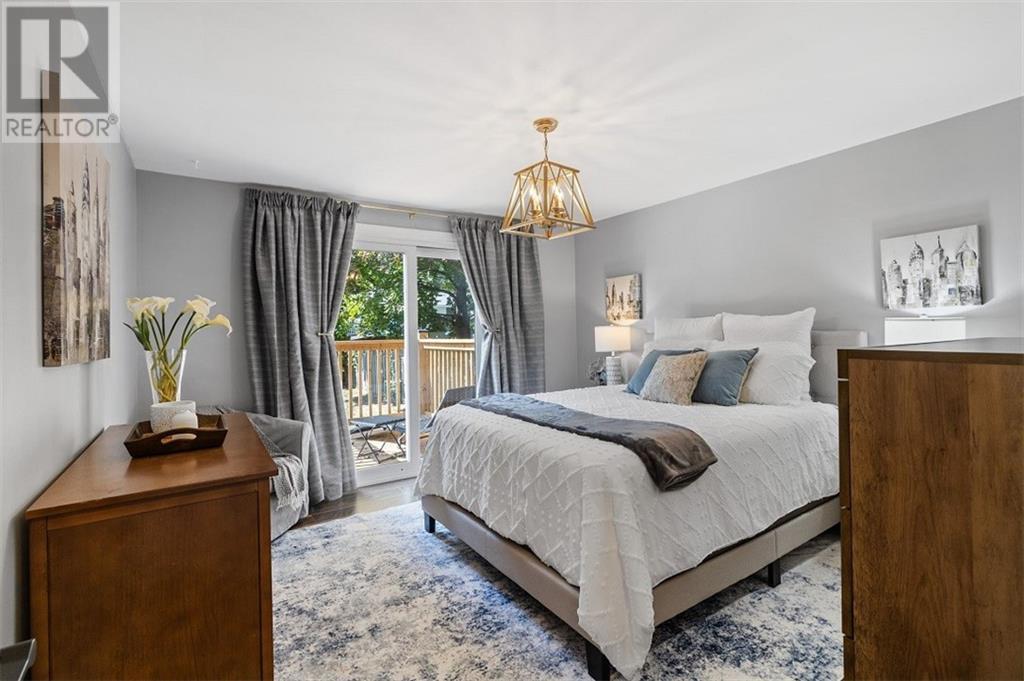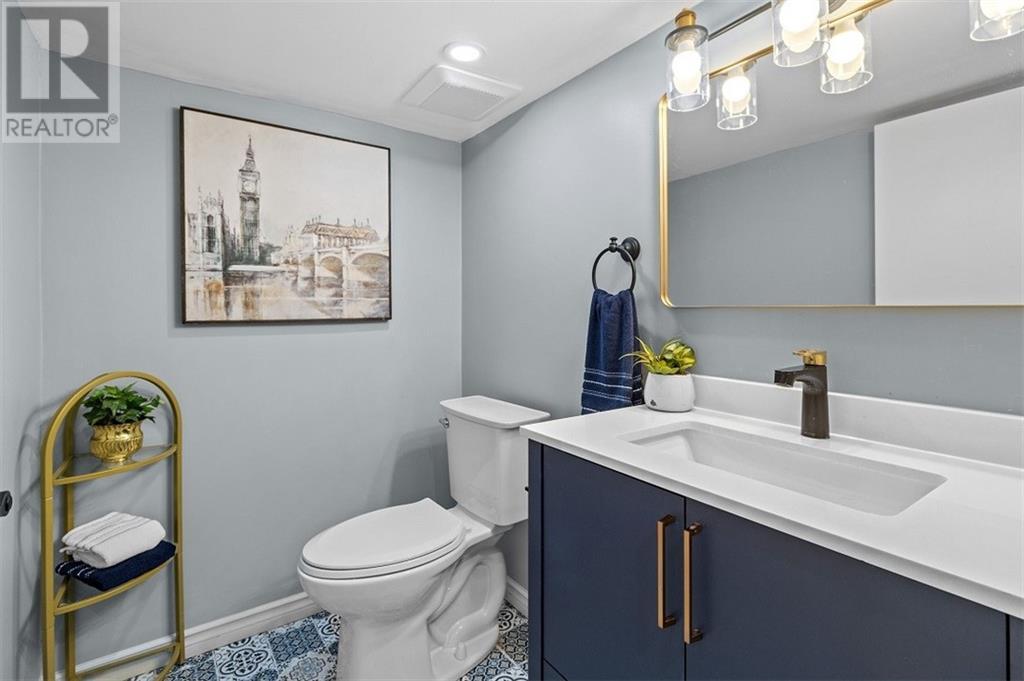4 Bedroom
2 Bathroom
Fireplace
Central Air Conditioning
Forced Air
$549,000
This Windsor Heights 3+1 bed, 1.5 bath open concept backsplit home is beautifully renovated from top to bottom: both bathrooms fully redone, garage and house roofing replaced 2023, new interlocking stone patio front and back, and a newly constructed deck off the primary bedroom offers a private retreat. Updated to be carpet-free throughout, with new doors, trim, hardware, and new light fixtures. A built-in fireplace and 55" TV in the family room create a cozy and comfortable space to relax or entertain. Huge crawl space and new large closets are perfect for storage. Conveniently located nearby many amenities, including shopping, elementary and high schools, and restaurants; and features a spacious double driveway plus insulated and heated oversized garage with workshop and rear windows that let in lots of natural light. Nothing to do, just move in! (If interested in furnishings, the seller is willing to negotiate separately.) (id:28469)
Property Details
|
MLS® Number
|
1413602 |
|
Property Type
|
Single Family |
|
Neigbourhood
|
Windsor Heights |
|
AmenitiesNearBy
|
Public Transit, Shopping |
|
CommunicationType
|
Internet Access |
|
CommunityFeatures
|
Family Oriented |
|
Easement
|
Unknown |
|
Features
|
Automatic Garage Door Opener |
|
ParkingSpaceTotal
|
6 |
|
RoadType
|
Paved Road |
|
Structure
|
Deck, Patio(s) |
Building
|
BathroomTotal
|
2 |
|
BedroomsAboveGround
|
3 |
|
BedroomsBelowGround
|
1 |
|
BedroomsTotal
|
4 |
|
Appliances
|
Refrigerator, Dishwasher, Dryer, Hood Fan, Stove, Alarm System |
|
BasementDevelopment
|
Finished |
|
BasementType
|
Partial (finished) |
|
ConstructedDate
|
1969 |
|
ConstructionStyleAttachment
|
Detached |
|
CoolingType
|
Central Air Conditioning |
|
ExteriorFinish
|
Aluminum Siding, Stone, Brick |
|
FireplacePresent
|
Yes |
|
FireplaceTotal
|
2 |
|
FlooringType
|
Laminate, Vinyl |
|
FoundationType
|
Block |
|
HalfBathTotal
|
1 |
|
HeatingFuel
|
Natural Gas |
|
HeatingType
|
Forced Air |
|
Type
|
House |
|
UtilityWater
|
Municipal Water |
Parking
Land
|
Acreage
|
No |
|
FenceType
|
Fenced Yard |
|
LandAmenities
|
Public Transit, Shopping |
|
Sewer
|
Municipal Sewage System |
|
SizeDepth
|
120 Ft |
|
SizeFrontage
|
53 Ft |
|
SizeIrregular
|
53 Ft X 120 Ft |
|
SizeTotalText
|
53 Ft X 120 Ft |
|
ZoningDescription
|
Res |
Rooms
| Level |
Type |
Length |
Width |
Dimensions |
|
Second Level |
4pc Bathroom |
|
|
Measurements not available |
|
Second Level |
Primary Bedroom |
|
|
13'5" x 11'10" |
|
Second Level |
Bedroom |
|
|
12'5" x 9'8" |
|
Second Level |
Bedroom |
|
|
8'11" x 8'10" |
|
Lower Level |
Family Room/fireplace |
|
|
20'3" x 11'9" |
|
Lower Level |
Bedroom |
|
|
9'1" x 7'2" |
|
Lower Level |
2pc Bathroom |
|
|
Measurements not available |
|
Lower Level |
Laundry Room |
|
|
12'7" x 11'0" |
|
Main Level |
Kitchen |
|
|
16'10" x 12'3" |
|
Main Level |
Dining Room |
|
|
11'11" x 6'1" |
|
Main Level |
Living Room/fireplace |
|
|
13'6" x 12'1" |
Utilities
































