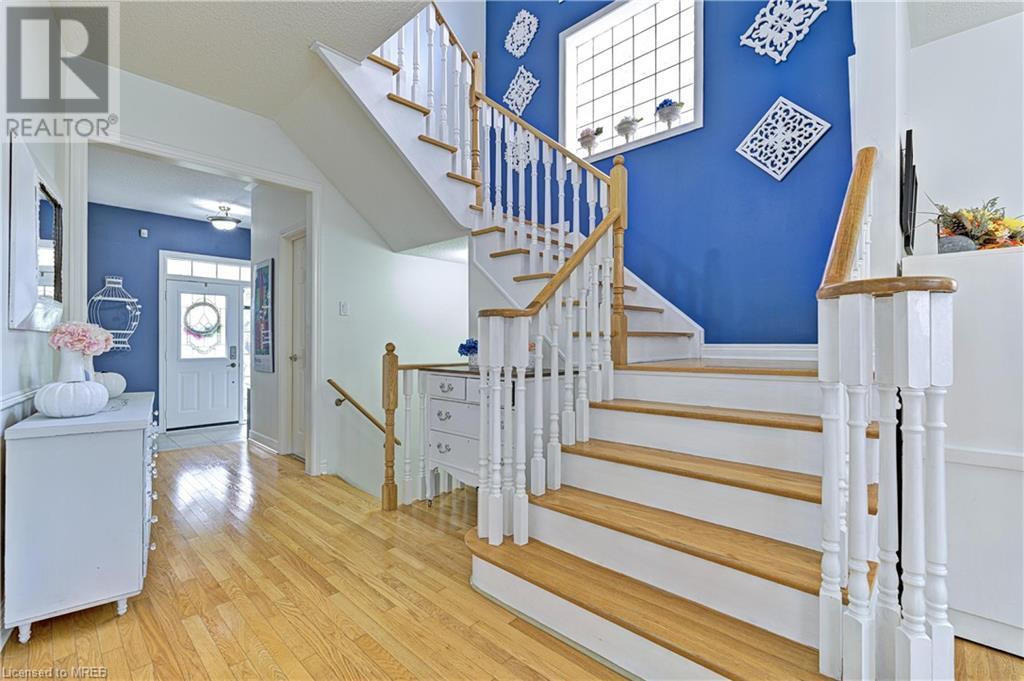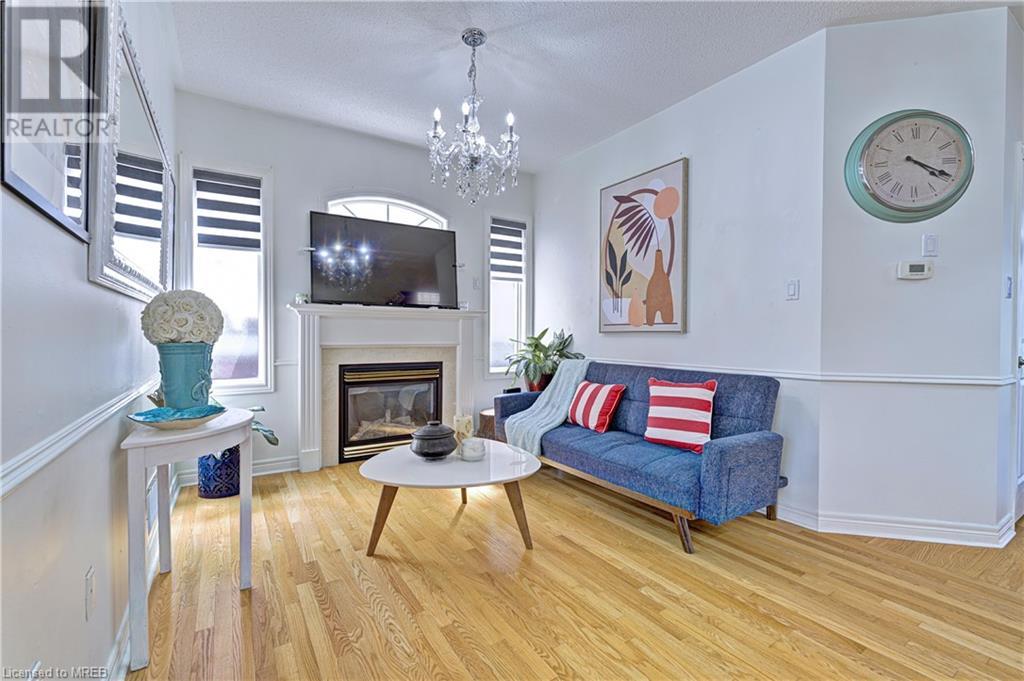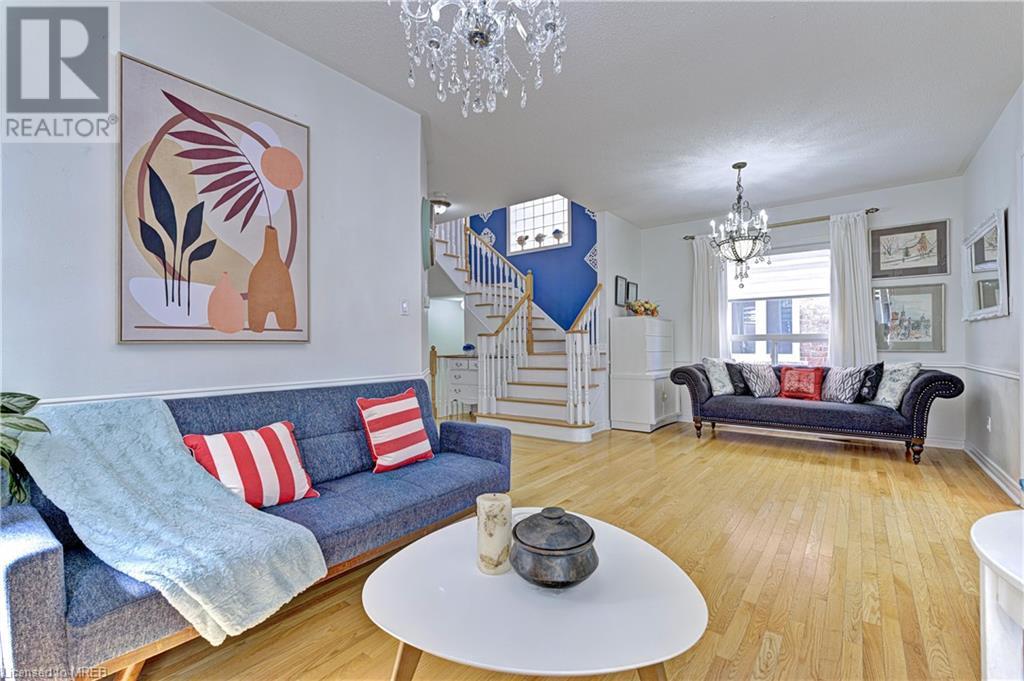1080 Buck Drive Milton, Ontario L9T 5P6
$1,269,000
A Hidden Gem & Pride Of Ownership! This Well-Maintained Home On A Quiet Street Has Updated/Contractor-Built Kitchen W/ Quartz Counter, Stainless Steel Appliances, Deep Sink & Gas Range. The Open Concept Layout Is Highlighted W/ The 9ft Ceiling That Flows Elegantly On Main. This Freehold Fully Detached Home Has Combined Square Footage Of 2,828 Living Space (1,933 SqFt Above Grade+895 SqFt Finished Basement). Home Has Newer Double Garage Door, Windows & Roof And Has A Beautifully Landscaped Yard With Fruit Trees & Vegetables For The Season. Large Living Room W/Gas Fireplace, Finished Basement W/ Another Gas Fireplace & W/ Extra Bedroom/Office & 3 Pc Bath Plus A Great Entertainment Area. Walking Distance To Schools, Shopping & Transit, Highway 401/407 & Go. No Equipment Rented, No Carpet & Can Easily Park 6 W/ No Sidewalk. What Are You Waiting For? Excellent Home Like This Including Its Perfect Location Is Just Hard To Miss! (id:27910)
Open House
This property has open houses!
4:00 pm
Ends at:6:00 pm
12:00 pm
Ends at:2:00 pm
Property Details
| MLS® Number | 40607679 |
| Property Type | Single Family |
| Amenities Near By | Park, Public Transit, Schools |
| Community Features | Community Centre, School Bus |
| Parking Space Total | 6 |
Building
| Bathroom Total | 4 |
| Bedrooms Above Ground | 3 |
| Bedrooms Below Ground | 1 |
| Bedrooms Total | 4 |
| Architectural Style | 2 Level |
| Basement Development | Finished |
| Basement Type | Full (finished) |
| Construction Style Attachment | Detached |
| Cooling Type | Central Air Conditioning |
| Exterior Finish | Brick |
| Foundation Type | Poured Concrete |
| Half Bath Total | 1 |
| Heating Fuel | Natural Gas |
| Heating Type | Forced Air |
| Stories Total | 2 |
| Size Interior | 1933 Sqft |
| Type | House |
| Utility Water | Municipal Water |
Parking
| Attached Garage |
Land
| Acreage | No |
| Land Amenities | Park, Public Transit, Schools |
| Sewer | Municipal Sewage System |
| Size Depth | 105 Ft |
| Size Frontage | 36 Ft |
| Size Total Text | Under 1/2 Acre |
| Zoning Description | Residential |
Rooms
| Level | Type | Length | Width | Dimensions |
|---|---|---|---|---|
| Second Level | 4pc Bathroom | Measurements not available | ||
| Second Level | 3pc Bathroom | Measurements not available | ||
| Second Level | Bedroom | 17'3'' x 9'7'' | ||
| Second Level | Bedroom | 13'1'' x 11'2'' | ||
| Second Level | Primary Bedroom | 19'4'' x 12'0'' | ||
| Basement | 3pc Bathroom | Measurements not available | ||
| Basement | Recreation Room | Measurements not available | ||
| Basement | Bedroom | 1'0'' x 1'0'' | ||
| Main Level | 2pc Bathroom | Measurements not available | ||
| Main Level | Breakfast | 12'4'' x 12'0'' | ||
| Main Level | Kitchen | 10'8'' x 8'0'' | ||
| Main Level | Dining Room | 12'1'' x 10'9'' | ||
| Main Level | Living Room | 10'3'' x 10'0'' |










































