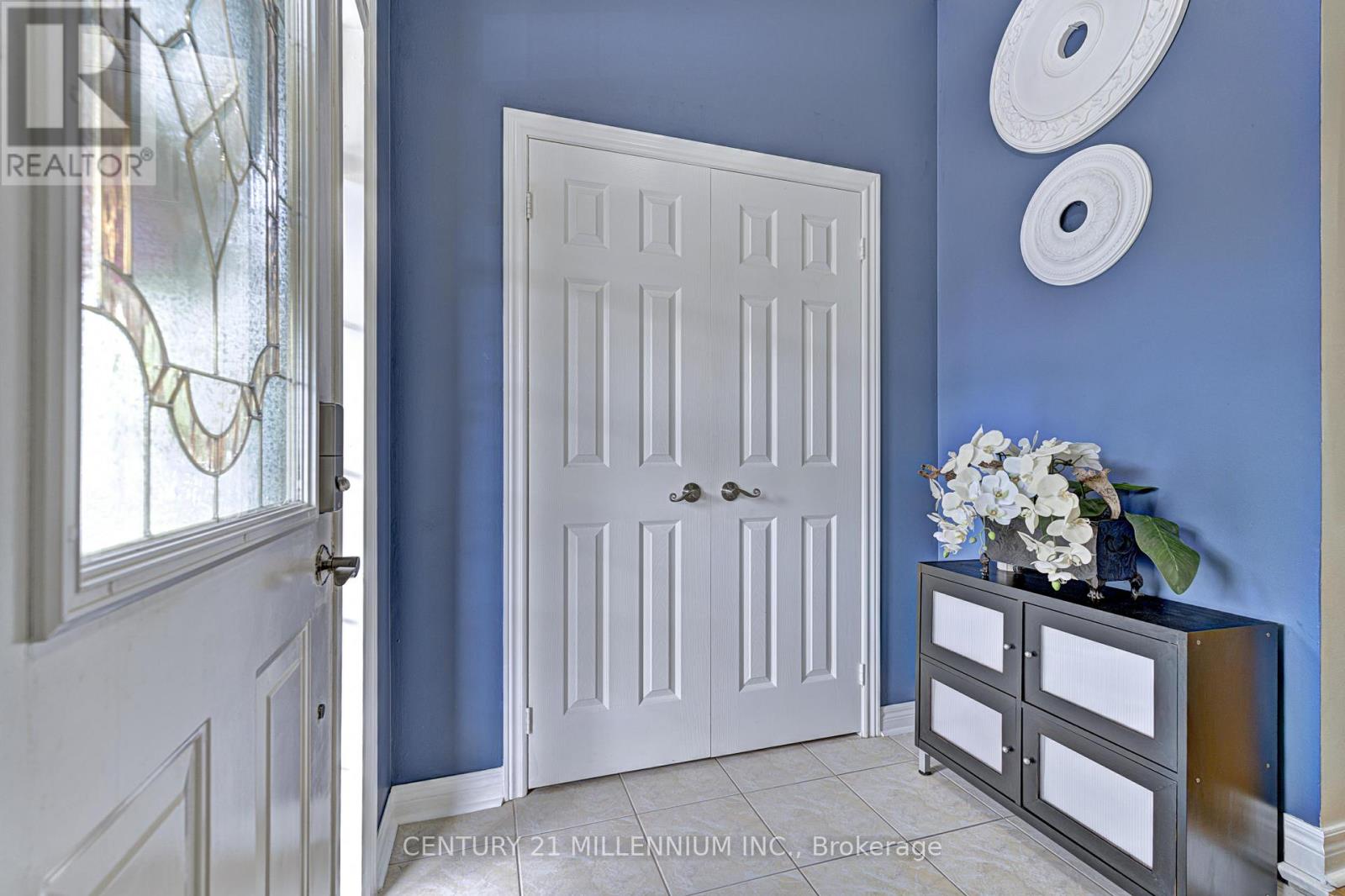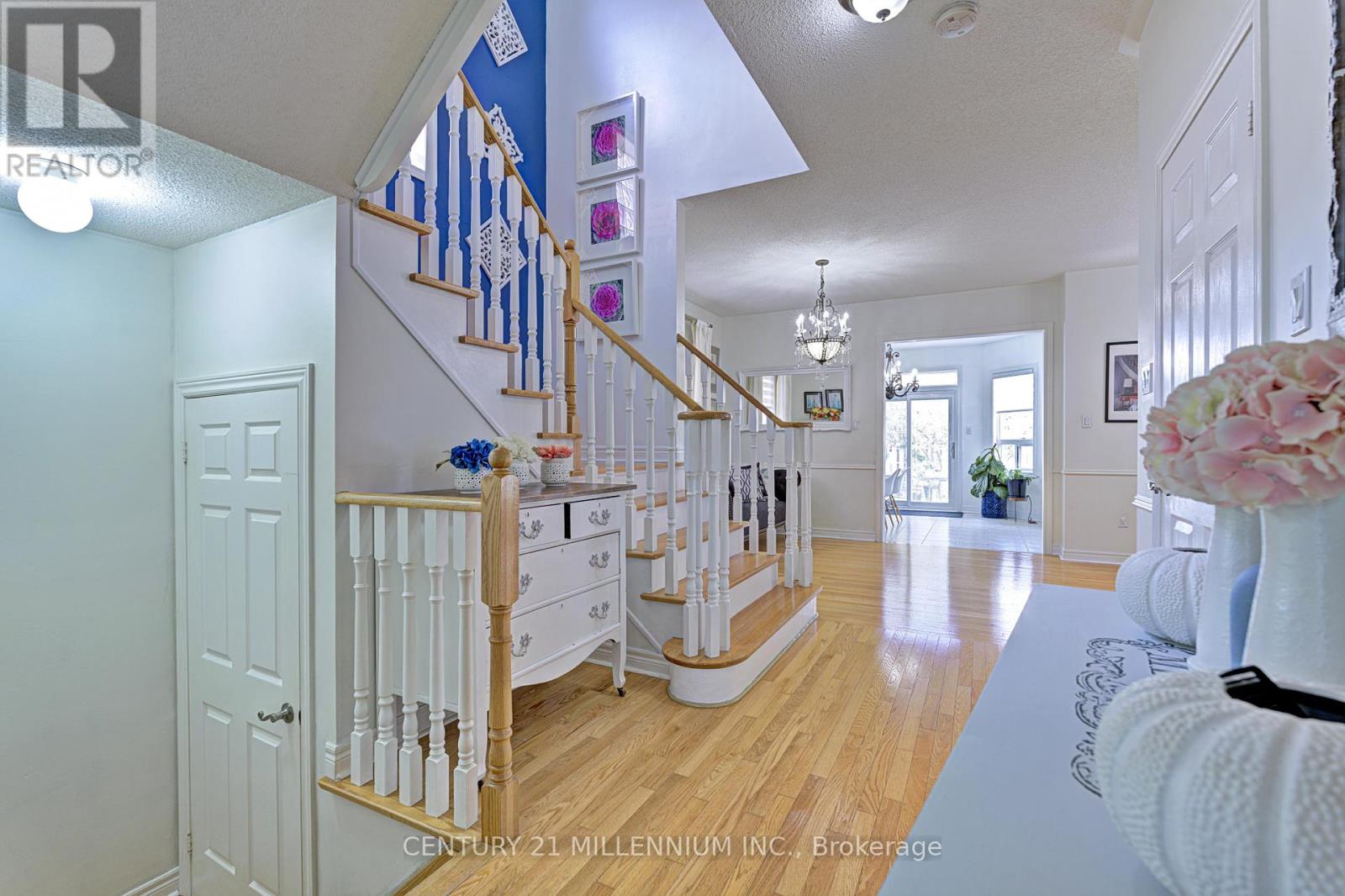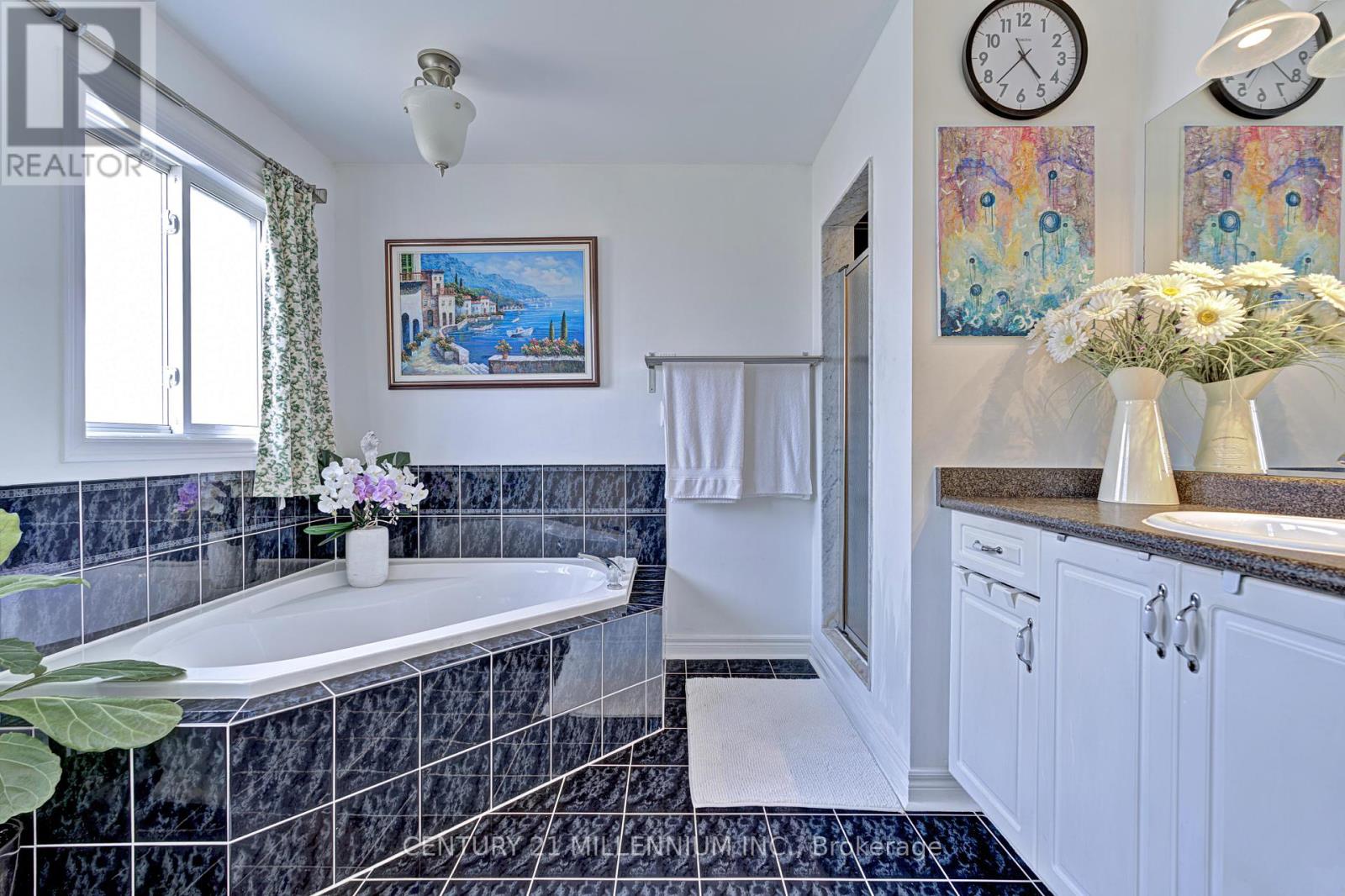4 Bedroom
4 Bathroom
Fireplace
Central Air Conditioning
Forced Air
$1,269,000
A Hidden Gem & Pride Of Ownership! This Well-Maintained Home On A Quiet Street Has Updated/Contractor-Built Kitchen W/ Quartz Counter, Stainless Steel Appliances, Deep Sink & Gas Range. The Open Concept Layout Is Highlighted W/ The 9ft Ceiling That Flows Elegantly On Main. This Freehold Fully Detached Home Has Combined Square Footage Of 2,828 Living Space (1,933 SqFt Above Grade+895 SqFt Finished Basement). Home Has Newer Double Garage Door, Windows & Roof And Has A Beautifully Landscaped Yard With Fruit Trees & Vegetables For The Season. Large Living Room W/Gas Fireplace, Finished Basement W/ Another Gas Fireplace & W/ Extra Bedroom/Office & 3 Pc Bath Plus A Great Entertainment Area. Walking Distance To Schools, Shopping & Transit, Highway 401/407 & Go. No Equipment Rented, No Carpet & Can Easily Park 6 W/ No Sidewalk. What Are You Waiting For? Excellent Home Like This Including Its Perfect Location Is Just Hard To Miss! (id:27910)
Property Details
|
MLS® Number
|
W8456286 |
|
Property Type
|
Single Family |
|
Community Name
|
Dempsey |
|
Amenities Near By
|
Schools, Public Transit, Park |
|
Community Features
|
School Bus, Community Centre |
|
Parking Space Total
|
6 |
Building
|
Bathroom Total
|
4 |
|
Bedrooms Above Ground
|
3 |
|
Bedrooms Below Ground
|
1 |
|
Bedrooms Total
|
4 |
|
Appliances
|
Central Vacuum, Dishwasher, Dryer, Range, Refrigerator, Washer, Window Coverings |
|
Basement Development
|
Finished |
|
Basement Type
|
N/a (finished) |
|
Construction Style Attachment
|
Detached |
|
Cooling Type
|
Central Air Conditioning |
|
Exterior Finish
|
Brick |
|
Fireplace Present
|
Yes |
|
Foundation Type
|
Poured Concrete |
|
Heating Fuel
|
Natural Gas |
|
Heating Type
|
Forced Air |
|
Stories Total
|
2 |
|
Type
|
House |
|
Utility Water
|
Municipal Water |
Parking
Land
|
Acreage
|
No |
|
Land Amenities
|
Schools, Public Transit, Park |
|
Sewer
|
Sanitary Sewer |
|
Size Irregular
|
36.09 X 104.99 Ft |
|
Size Total Text
|
36.09 X 104.99 Ft |
Rooms
| Level |
Type |
Length |
Width |
Dimensions |
|
Second Level |
Primary Bedroom |
5.93 m |
4.01 m |
5.93 m x 4.01 m |
|
Second Level |
Bedroom 2 |
4.02 m |
3.43 m |
4.02 m x 3.43 m |
|
Second Level |
Bedroom 3 |
5.29 m |
2.96 m |
5.29 m x 2.96 m |
|
Basement |
Bedroom 4 |
|
|
Measurements not available |
|
Basement |
Recreational, Games Room |
|
|
Measurements not available |
|
Main Level |
Living Room |
3.14 m |
3.07 m |
3.14 m x 3.07 m |
|
Main Level |
Dining Room |
3.69 m |
3.33 m |
3.69 m x 3.33 m |
|
Main Level |
Kitchen |
3.32 m |
2.44 m |
3.32 m x 2.44 m |
|
Main Level |
Eating Area |
3.8 m |
3.67 m |
3.8 m x 3.67 m |










































