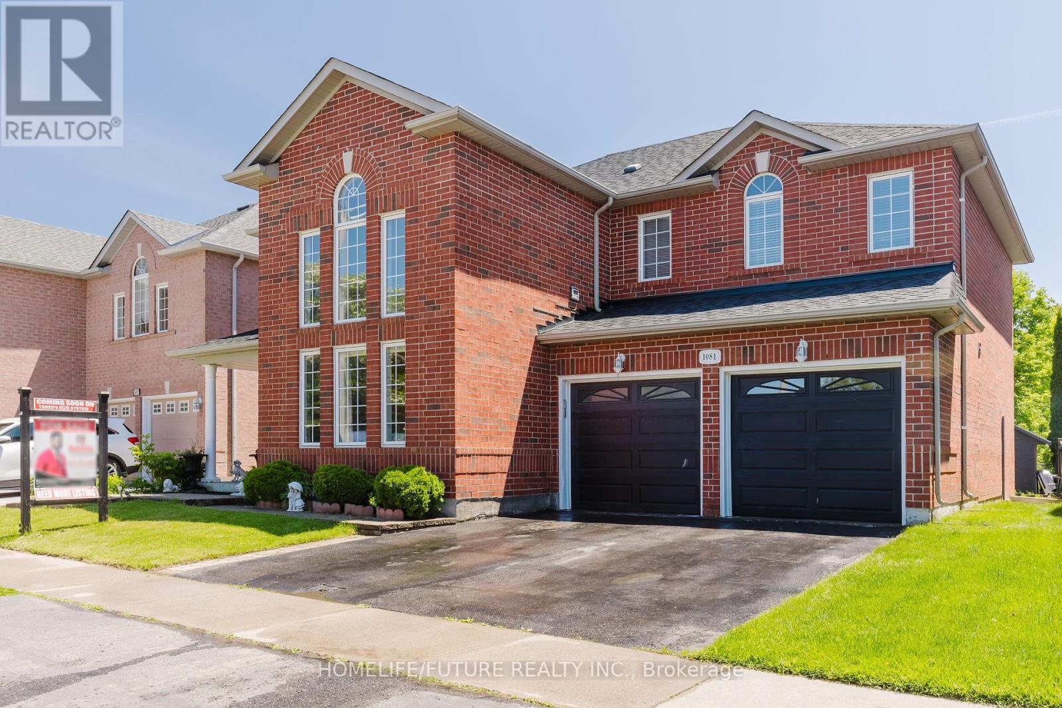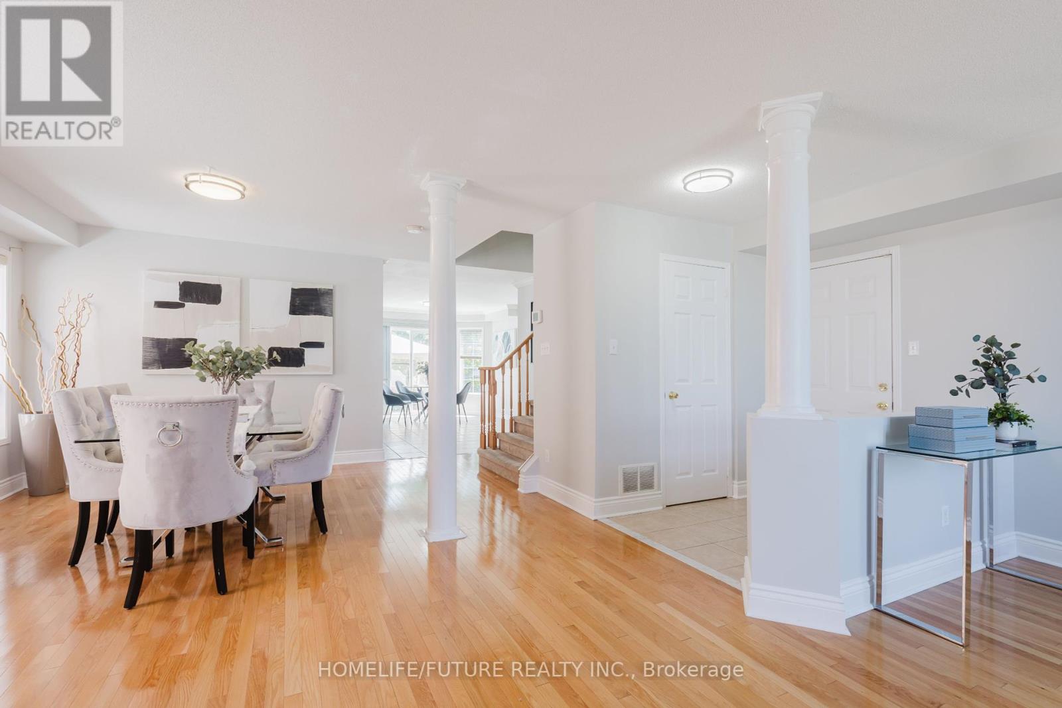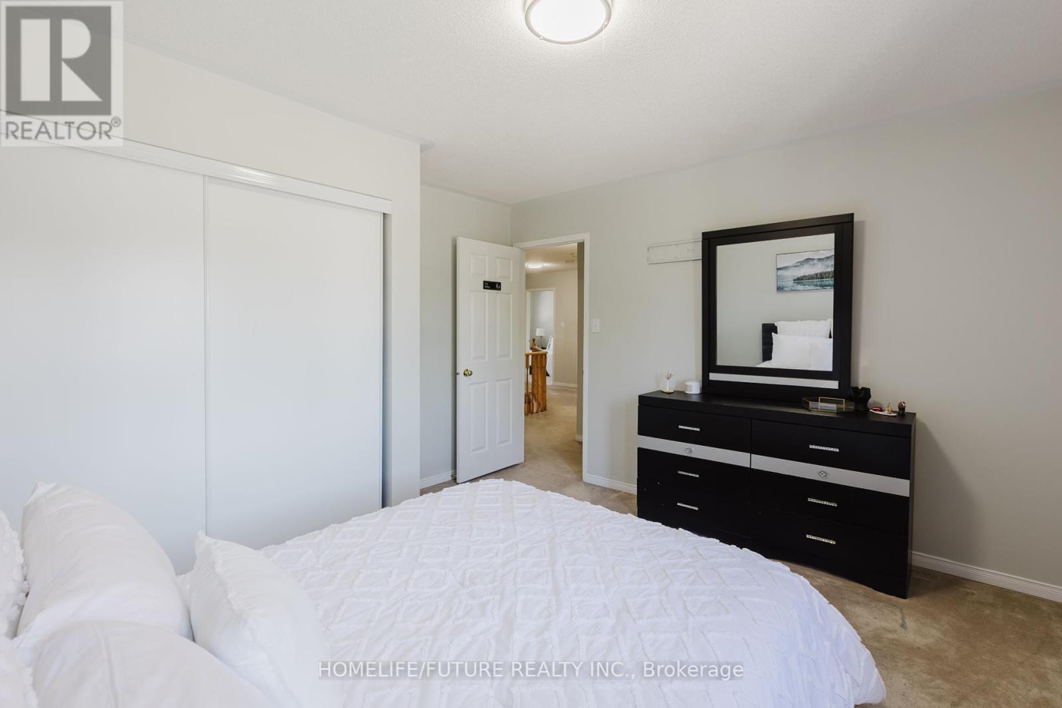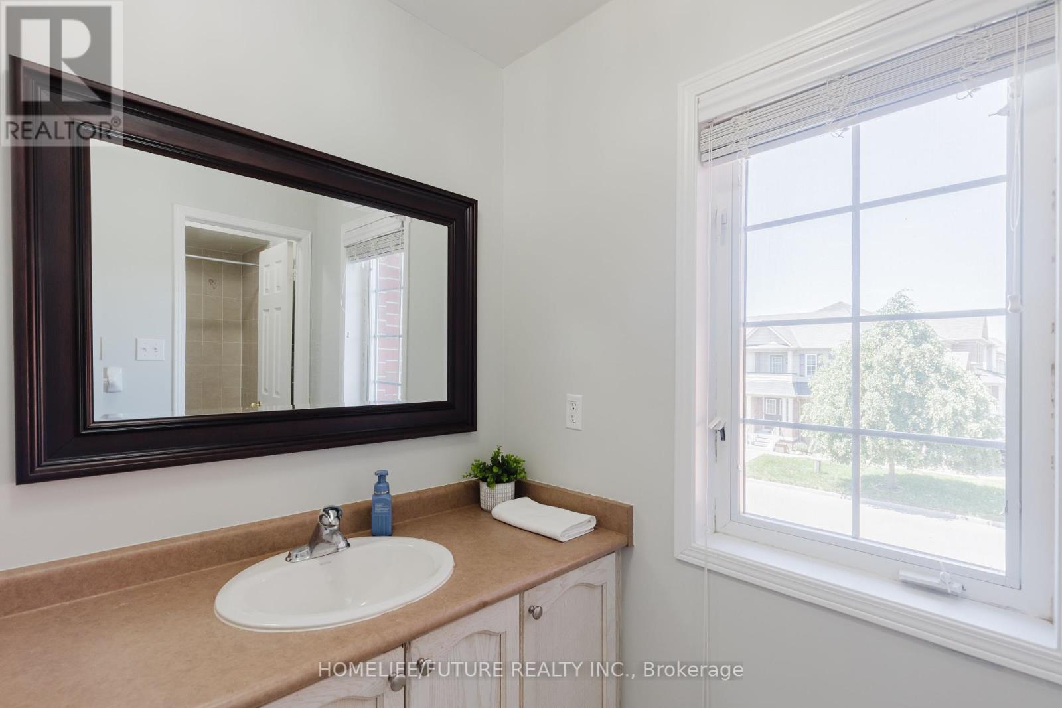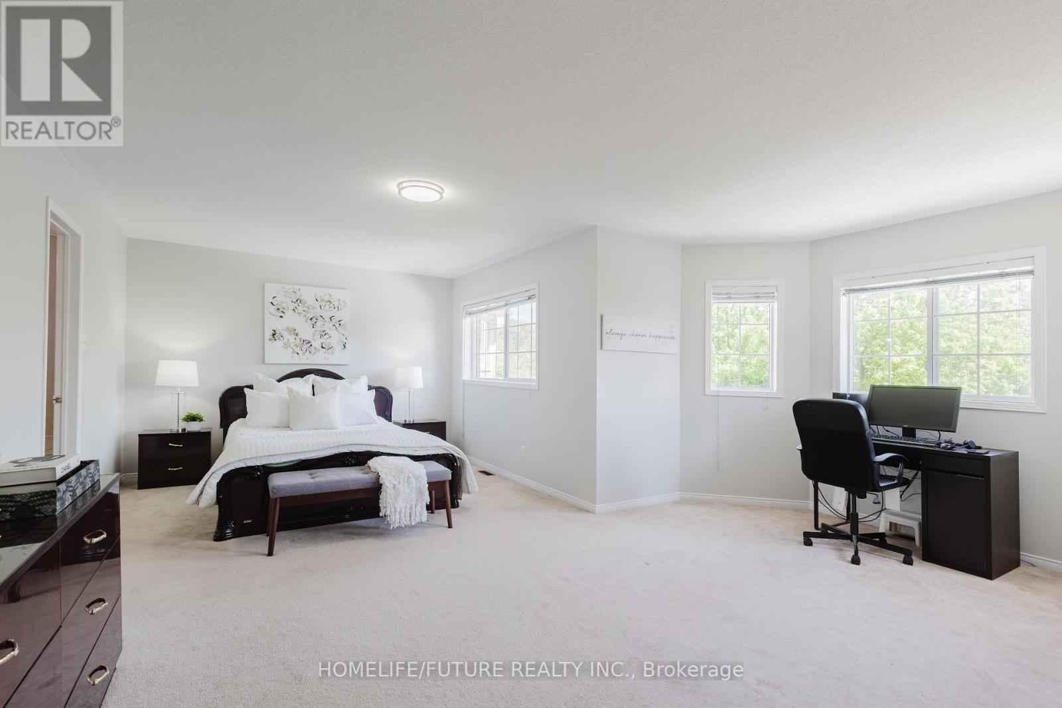4 Bedroom
3 Bathroom
Fireplace
Central Air Conditioning
Forced Air
$1,089,999
Welcome To Your Dream Home On A Large Ravine Lot. This Home Features 4 Bedroom 3 Bathroom With Finished Basement Walk-Out To A Beautiful Ravine Backyard. Kitchen Has Granite Counter-Top With Concept. Basement Offers Huge Rec Room With Pool Table. Perfect For Movie And Large Family Gathering. Very Convenience To Park, Schools, Shopping Centre, And Highways. (id:27910)
Property Details
|
MLS® Number
|
E8394066 |
|
Property Type
|
Single Family |
|
Community Name
|
Eastdale |
|
Parking Space Total
|
4 |
Building
|
Bathroom Total
|
3 |
|
Bedrooms Above Ground
|
4 |
|
Bedrooms Total
|
4 |
|
Appliances
|
Garage Door Opener, Storage Shed, Window Coverings |
|
Basement Development
|
Finished |
|
Basement Type
|
N/a (finished) |
|
Construction Style Attachment
|
Detached |
|
Cooling Type
|
Central Air Conditioning |
|
Exterior Finish
|
Brick |
|
Fireplace Present
|
Yes |
|
Foundation Type
|
Concrete |
|
Heating Fuel
|
Natural Gas |
|
Heating Type
|
Forced Air |
|
Stories Total
|
2 |
|
Type
|
House |
|
Utility Water
|
Municipal Water |
Parking
Land
|
Acreage
|
No |
|
Sewer
|
Sanitary Sewer |
|
Size Irregular
|
57.82 X 95.22 Ft |
|
Size Total Text
|
57.82 X 95.22 Ft|under 1/2 Acre |
Rooms
| Level |
Type |
Length |
Width |
Dimensions |
|
Second Level |
Primary Bedroom |
6.31 m |
5.32 m |
6.31 m x 5.32 m |
|
Second Level |
Bedroom 2 |
3.93 m |
3.27 m |
3.93 m x 3.27 m |
|
Second Level |
Bedroom 3 |
3.6 m |
3.28 m |
3.6 m x 3.28 m |
|
Second Level |
Bedroom 4 |
3.75 m |
3.69 m |
3.75 m x 3.69 m |
|
Second Level |
Laundry Room |
2.52 m |
2.4 m |
2.52 m x 2.4 m |
|
Basement |
Recreational, Games Room |
5.73 m |
3.76 m |
5.73 m x 3.76 m |
|
Basement |
Games Room |
7.62 m |
6.21 m |
7.62 m x 6.21 m |
|
Main Level |
Living Room |
4.86 m |
3.69 m |
4.86 m x 3.69 m |
|
Main Level |
Dining Room |
4.18 m |
4.03 m |
4.18 m x 4.03 m |
|
Main Level |
Family Room |
5.4 m |
3.91 m |
5.4 m x 3.91 m |
|
Main Level |
Kitchen |
3.28 m |
3.01 m |
3.28 m x 3.01 m |
|
Main Level |
Eating Area |
5.44 m |
3.27 m |
5.44 m x 3.27 m |

