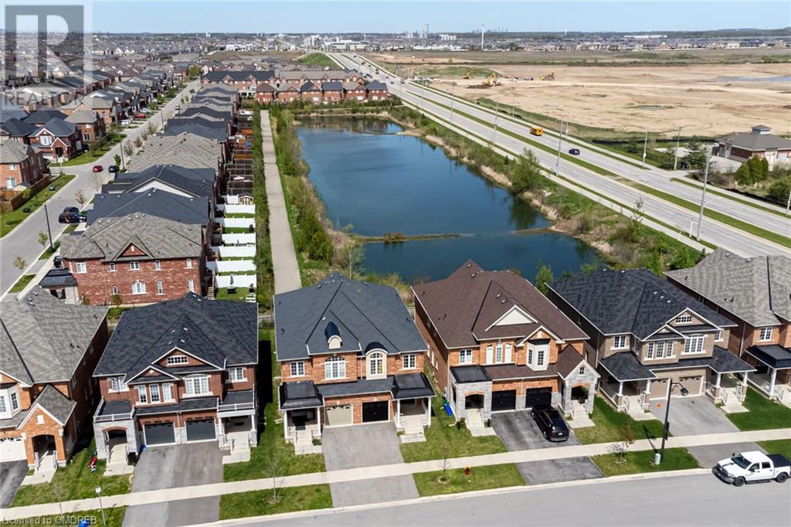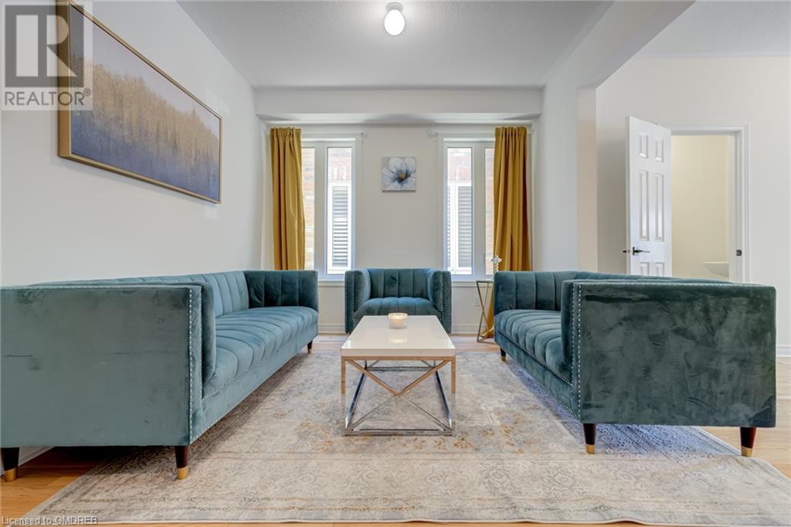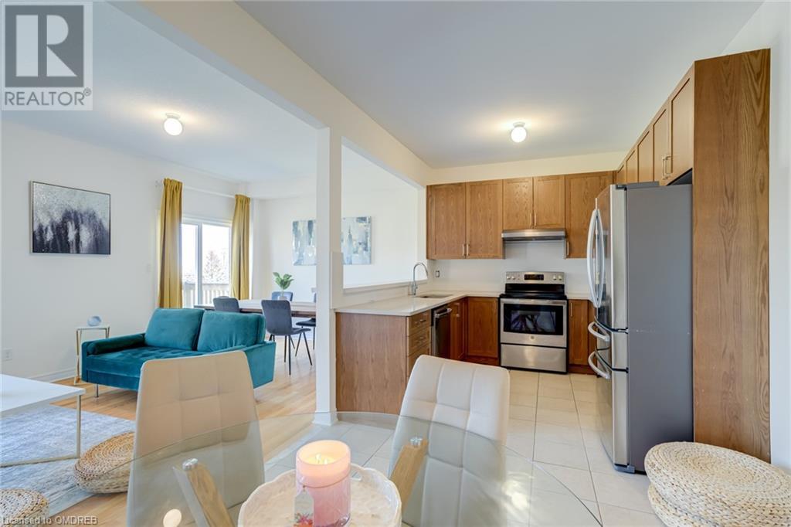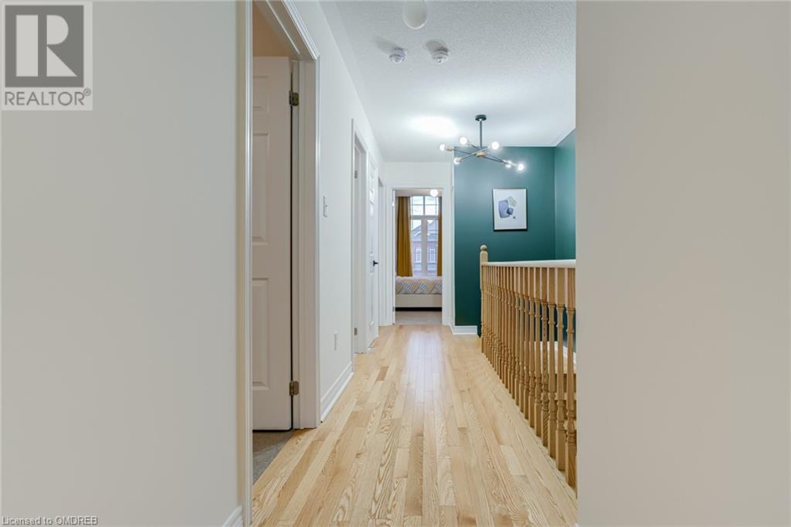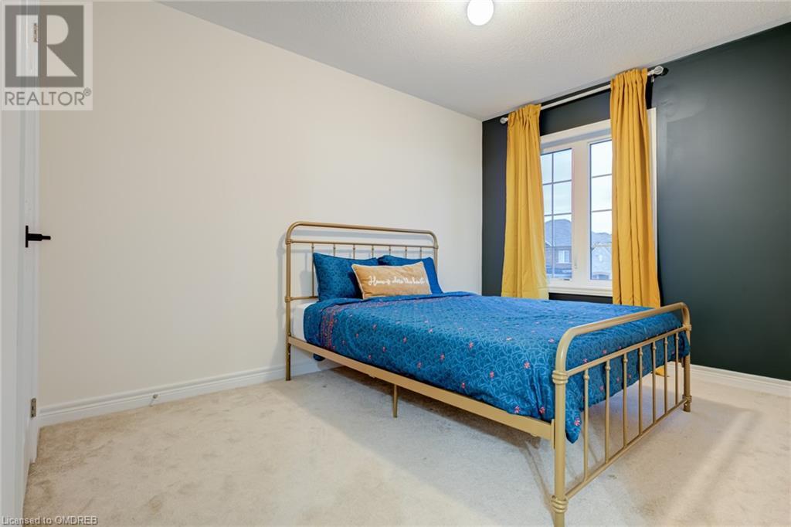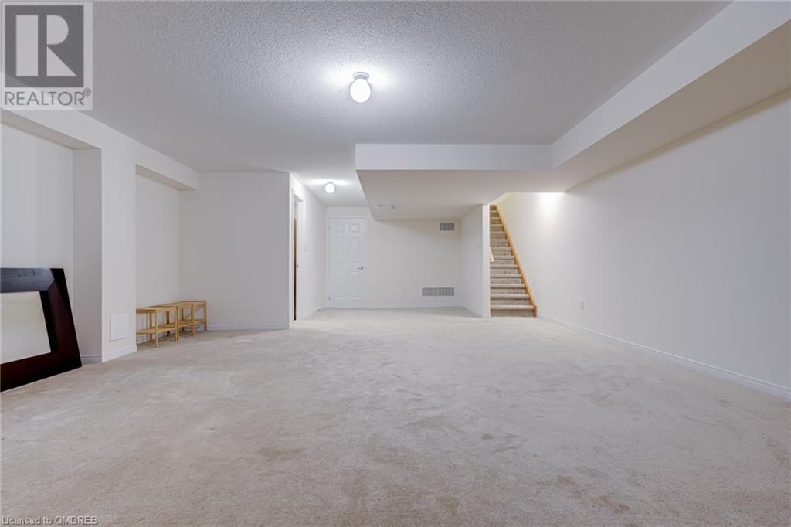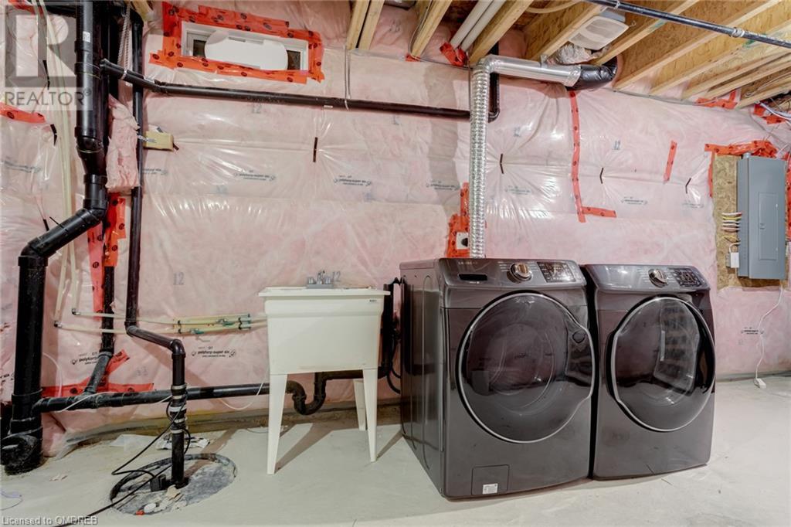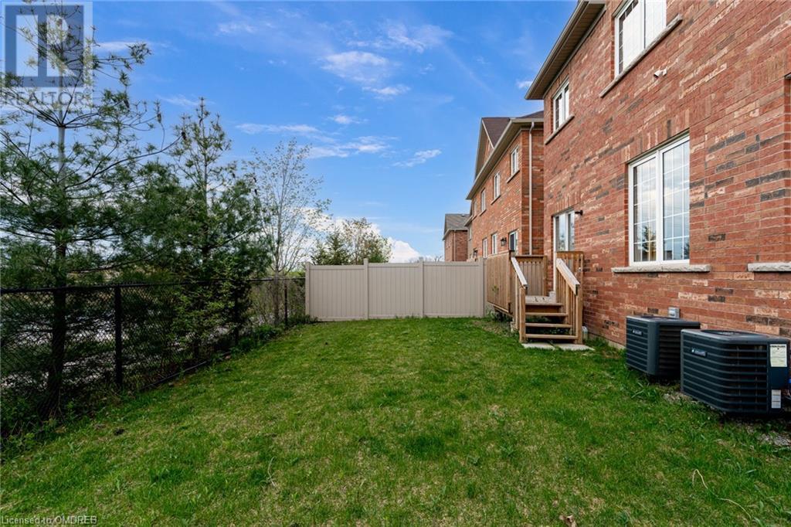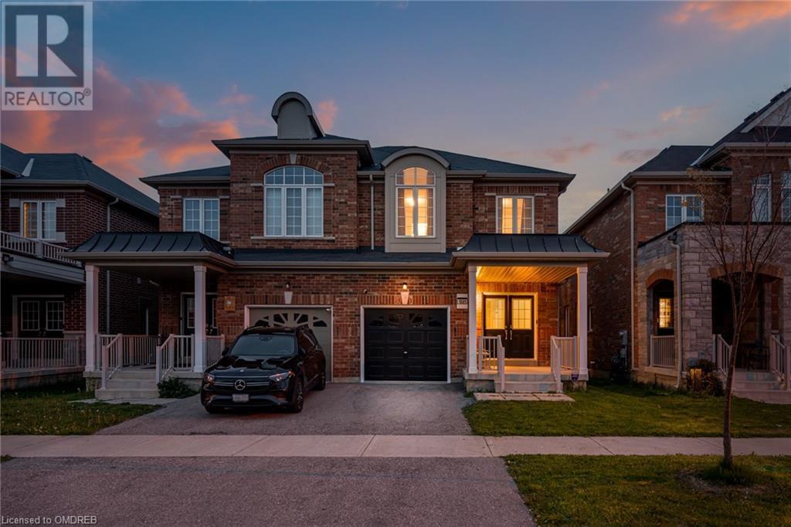4 Bedroom
3 Bathroom
2640 sqft
2 Level
Central Air Conditioning
Forced Air
$1,085,000
Delightful semi-detached home built in 2021, offering 2,640 square feet of finished living space (including 614 sq.ft. in basement). Prime location backing onto serene pond, perfect for privacy with no neighbours behind. Four bedrooms including primary bedroom with a walk-in closet and ensuite with separate shower and tub. Main floor has tall 9-foot ceilings and hardwood flooring. Conveniently located near grocery stores, local park and schools, within walking distance to the Velodrome. Offers anytime, no pricing games. (id:27910)
Property Details
|
MLS® Number
|
40610485 |
|
Property Type
|
Single Family |
|
Amenities Near By
|
Park, Public Transit, Schools |
|
Community Features
|
Quiet Area, Community Centre |
|
Features
|
Backs On Greenbelt, Paved Driveway, Sump Pump, Automatic Garage Door Opener |
|
Parking Space Total
|
2 |
|
Structure
|
Porch |
Building
|
Bathroom Total
|
3 |
|
Bedrooms Above Ground
|
4 |
|
Bedrooms Total
|
4 |
|
Appliances
|
Dishwasher, Dryer, Refrigerator, Stove, Washer, Garage Door Opener |
|
Architectural Style
|
2 Level |
|
Basement Development
|
Finished |
|
Basement Type
|
Full (finished) |
|
Constructed Date
|
2021 |
|
Construction Style Attachment
|
Semi-detached |
|
Cooling Type
|
Central Air Conditioning |
|
Exterior Finish
|
Brick |
|
Foundation Type
|
Poured Concrete |
|
Half Bath Total
|
1 |
|
Heating Fuel
|
Natural Gas |
|
Heating Type
|
Forced Air |
|
Stories Total
|
2 |
|
Size Interior
|
2640 Sqft |
|
Type
|
House |
|
Utility Water
|
Municipal Water |
Parking
Land
|
Access Type
|
Road Access |
|
Acreage
|
No |
|
Land Amenities
|
Park, Public Transit, Schools |
|
Sewer
|
Municipal Sewage System |
|
Size Depth
|
99 Ft |
|
Size Frontage
|
25 Ft |
|
Size Total Text
|
Under 1/2 Acre |
|
Zoning Description
|
Rmd1 |
Rooms
| Level |
Type |
Length |
Width |
Dimensions |
|
Second Level |
4pc Bathroom |
|
|
Measurements not available |
|
Second Level |
4pc Bathroom |
|
|
Measurements not available |
|
Second Level |
Bedroom |
|
|
13'5'' x 10'0'' |
|
Second Level |
Bedroom |
|
|
12'0'' x 8'11'' |
|
Second Level |
Bedroom |
|
|
11'6'' x 10'0'' |
|
Second Level |
Primary Bedroom |
|
|
17'1'' x 10'11'' |
|
Basement |
Recreation Room |
|
|
20'10'' x 19'1'' |
|
Main Level |
2pc Bathroom |
|
|
Measurements not available |
|
Main Level |
Family Room |
|
|
19'5'' x 10'11'' |
|
Main Level |
Breakfast |
|
|
10'0'' x 8'11'' |
|
Main Level |
Kitchen |
|
|
9'4'' x 8'11'' |
|
Main Level |
Dining Room |
|
|
12'0'' x 10'11'' |

