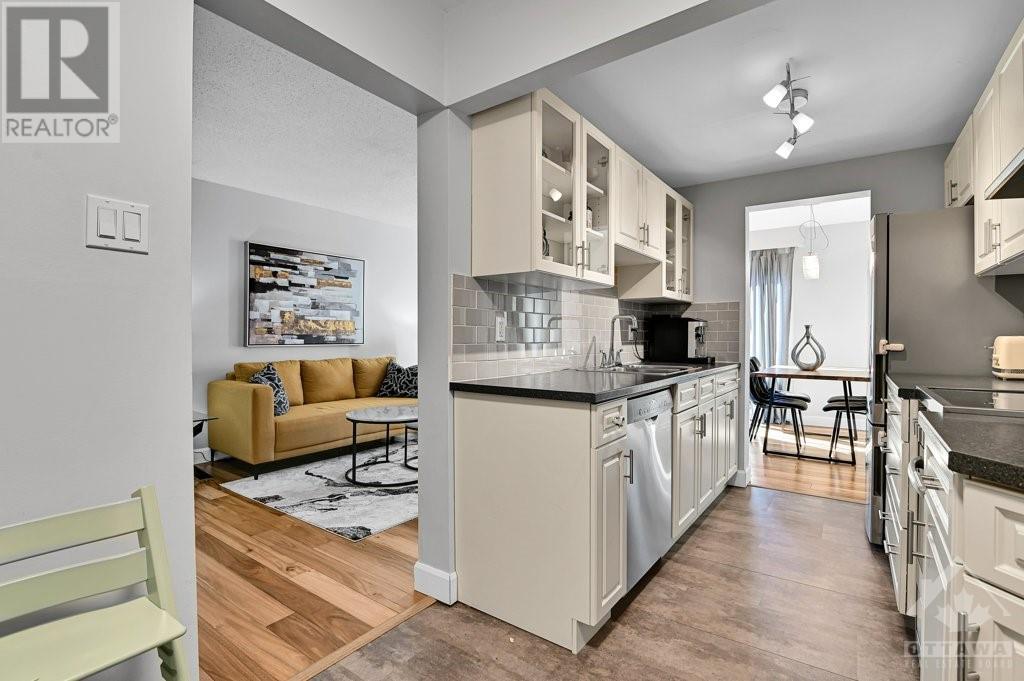1082 Millwood Court Ottawa, Ontario K1C 3G1
$480,000Maintenance, Landscaping, Water, Other, See Remarks
$280 Monthly
Maintenance, Landscaping, Water, Other, See Remarks
$280 MonthlyVery sharp! Move-in Ready 3 Bedrm, 3 Bath Extensively Upgraded Former Model Home! The Main Level Features Beautiful Hardwd & Ceramic Tile Floors, Generous Sized Living & Dining Rms w Walkout to a Private Fenced & Landsc Rear Yard w Spacious Deck. Upstairs, the Over-Sized Master Suite Incl a Large W/I Closet & 2 Pc Ensuite. Two Additional Bedrms & a Family Bath Complete the 2nd Level. Other Features Incl a Finished Basement & Inside Access from the Garage to the Main Flr Foyer. Walking Distance to All Amenities: Schools, Shopping, Parks, Transit, Bike/River Paths, Nordic Ski Trails & an 8 Minute Walk to the New Convent Glen North LRT Station Scheduled for Completion in 2025. Recent updates Incl: Energy Efficient Front Door (2022), Owned Hot Water Tank (2022), High Efficiency Furnace & Air Conditioning Unit (2017), Custom Made Maple Handrail (2017), Acacia Hardwd Flrs (2017), Hometech Windows (2017), Roof Shingles & Skylight (2016). As per Form 244, Offers Welcomed Thurs, Nov 21 at 6pm. (id:28469)
Property Details
| MLS® Number | 1420578 |
| Property Type | Single Family |
| Neigbourhood | Convent Glen North |
| AmenitiesNearBy | Public Transit, Recreation Nearby, Shopping |
| CommunityFeatures | Family Oriented, Pets Allowed |
| Features | Automatic Garage Door Opener |
| ParkingSpaceTotal | 2 |
| Structure | Deck |
Building
| BathroomTotal | 3 |
| BedroomsAboveGround | 3 |
| BedroomsTotal | 3 |
| Amenities | Laundry - In Suite |
| Appliances | Refrigerator, Dishwasher, Dryer, Hood Fan, Stove, Washer |
| BasementDevelopment | Partially Finished |
| BasementType | Full (partially Finished) |
| ConstructedDate | 1985 |
| CoolingType | Central Air Conditioning |
| ExteriorFinish | Brick, Stucco |
| FireProtection | Smoke Detectors |
| Fixture | Drapes/window Coverings |
| FlooringType | Wall-to-wall Carpet, Hardwood, Tile |
| FoundationType | Poured Concrete |
| HalfBathTotal | 2 |
| HeatingFuel | Natural Gas |
| HeatingType | Forced Air |
| StoriesTotal | 2 |
| Type | Row / Townhouse |
| UtilityWater | Municipal Water |
Parking
| Attached Garage |
Land
| Acreage | No |
| LandAmenities | Public Transit, Recreation Nearby, Shopping |
| LandscapeFeatures | Landscaped |
| Sewer | Municipal Sewage System |
| ZoningDescription | Residential |
Rooms
| Level | Type | Length | Width | Dimensions |
|---|---|---|---|---|
| Second Level | Primary Bedroom | 17'0" x 14'9" | ||
| Second Level | Bedroom | 12'10" x 8'4" | ||
| Second Level | Bedroom | 11'5" x 8'3" | ||
| Second Level | 4pc Bathroom | 7'11" x 4'11" | ||
| Second Level | 2pc Ensuite Bath | 4'6" x 4'5" | ||
| Second Level | Other | 8'5" x 8'0" | ||
| Basement | Recreation Room | 16'3" x 11'4" | ||
| Basement | Storage | Measurements not available | ||
| Basement | Utility Room | Measurements not available | ||
| Main Level | Living Room | 20'8" x 9'8" | ||
| Main Level | Dining Room | 9'2" x 7'5" | ||
| Main Level | Kitchen | 15'1" x 6'11" | ||
| Main Level | 2pc Bathroom | 6'7" x 3'1" |





























