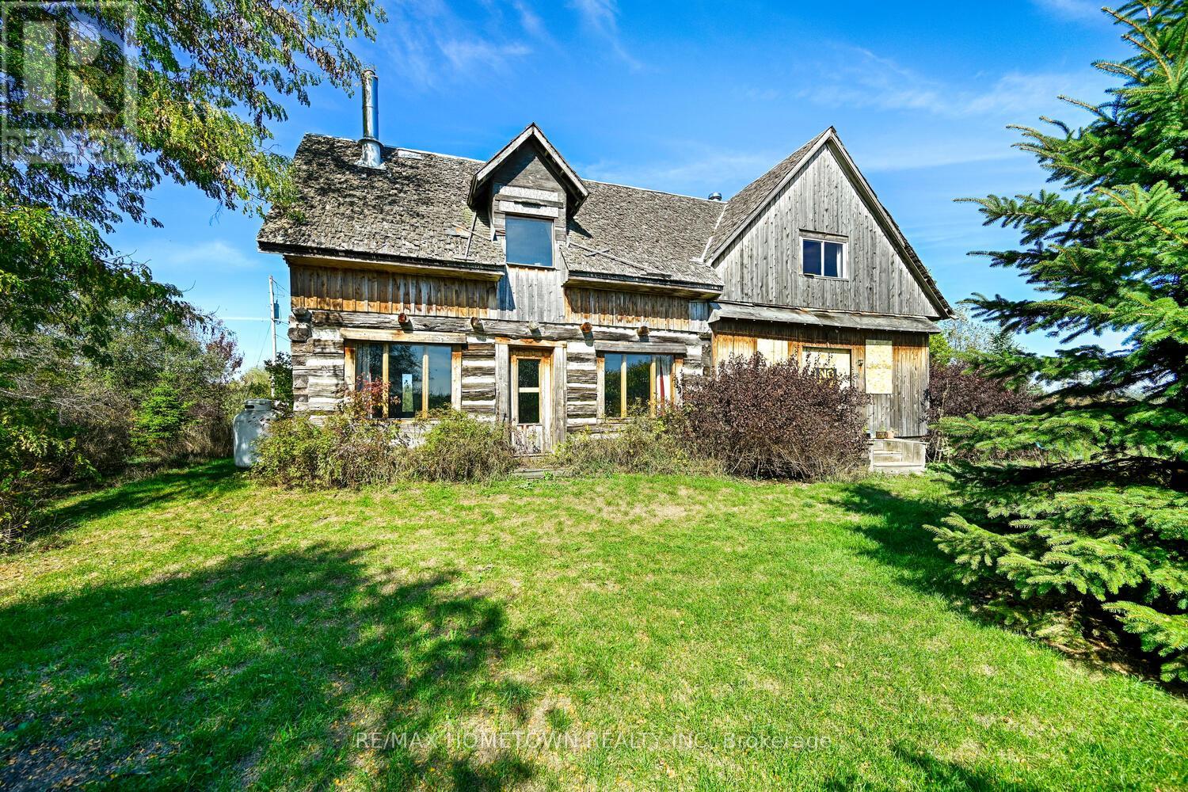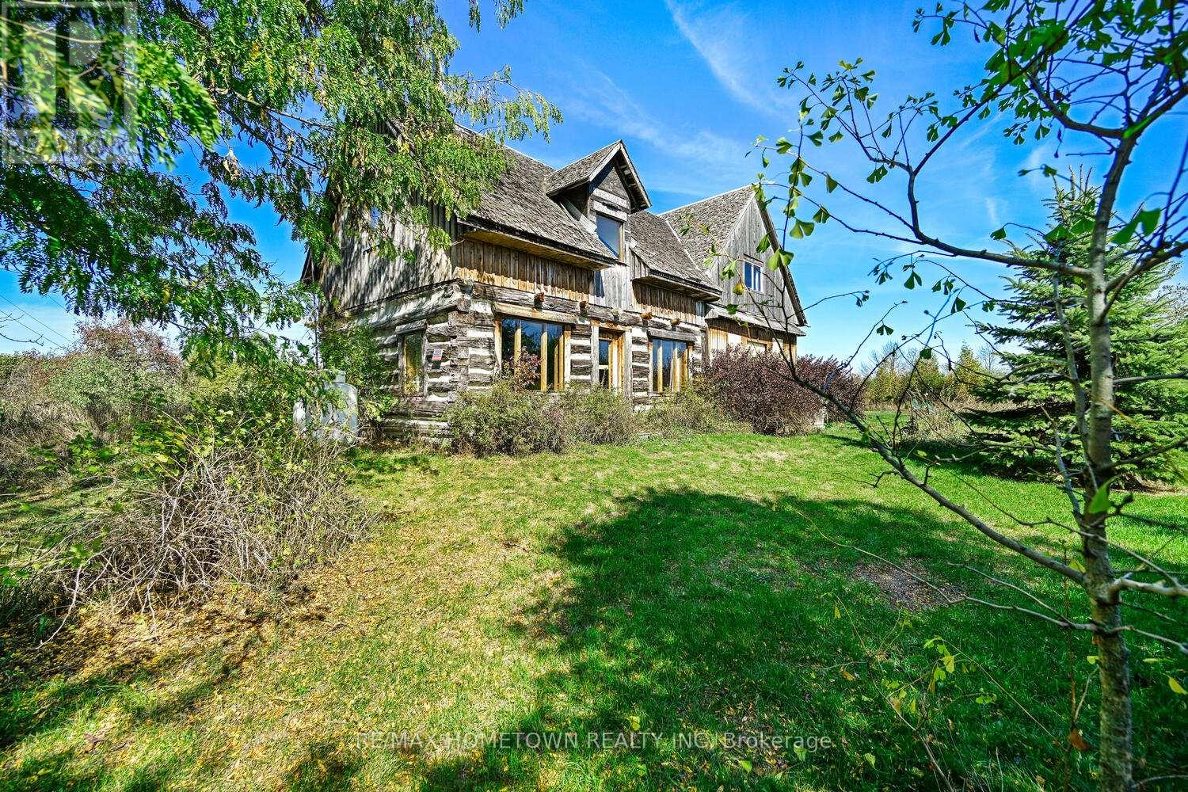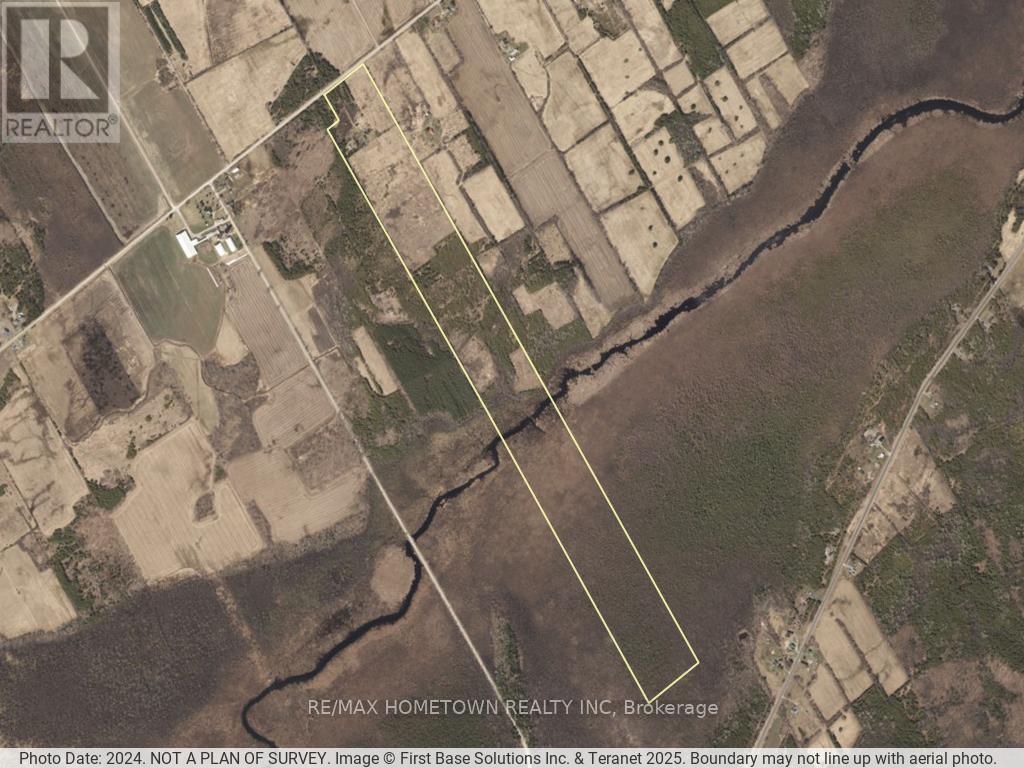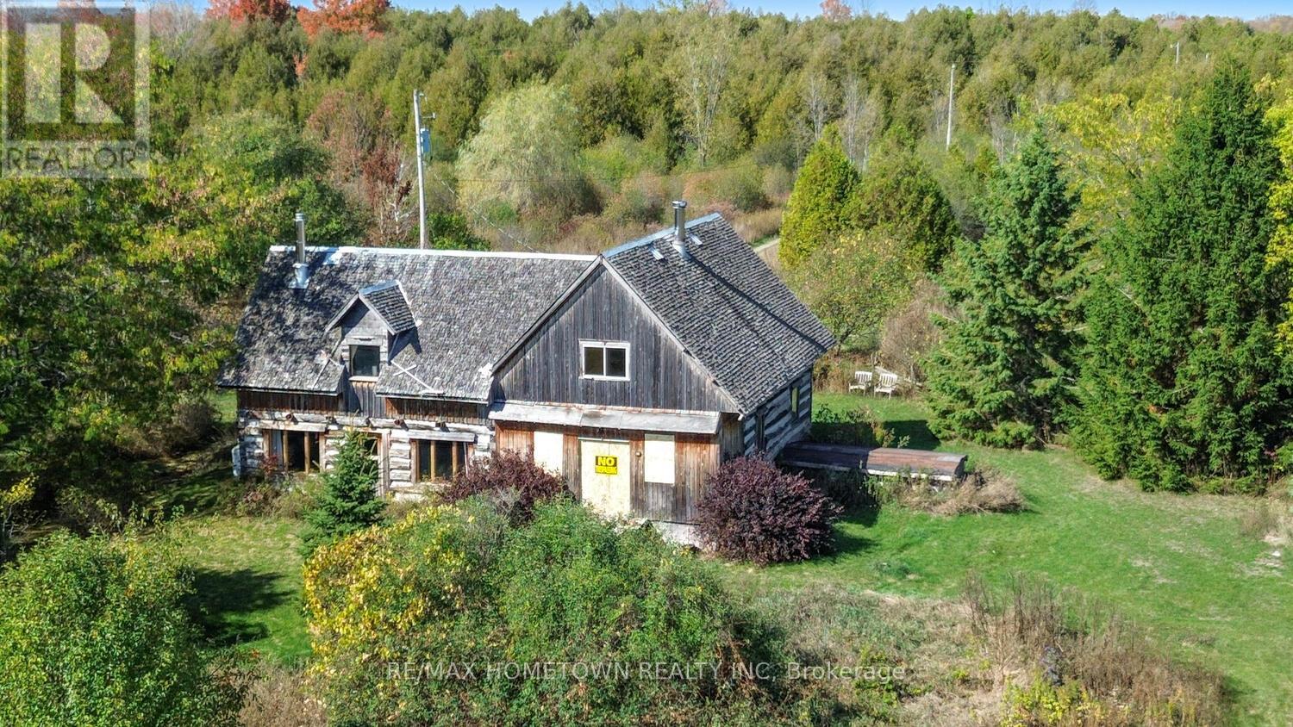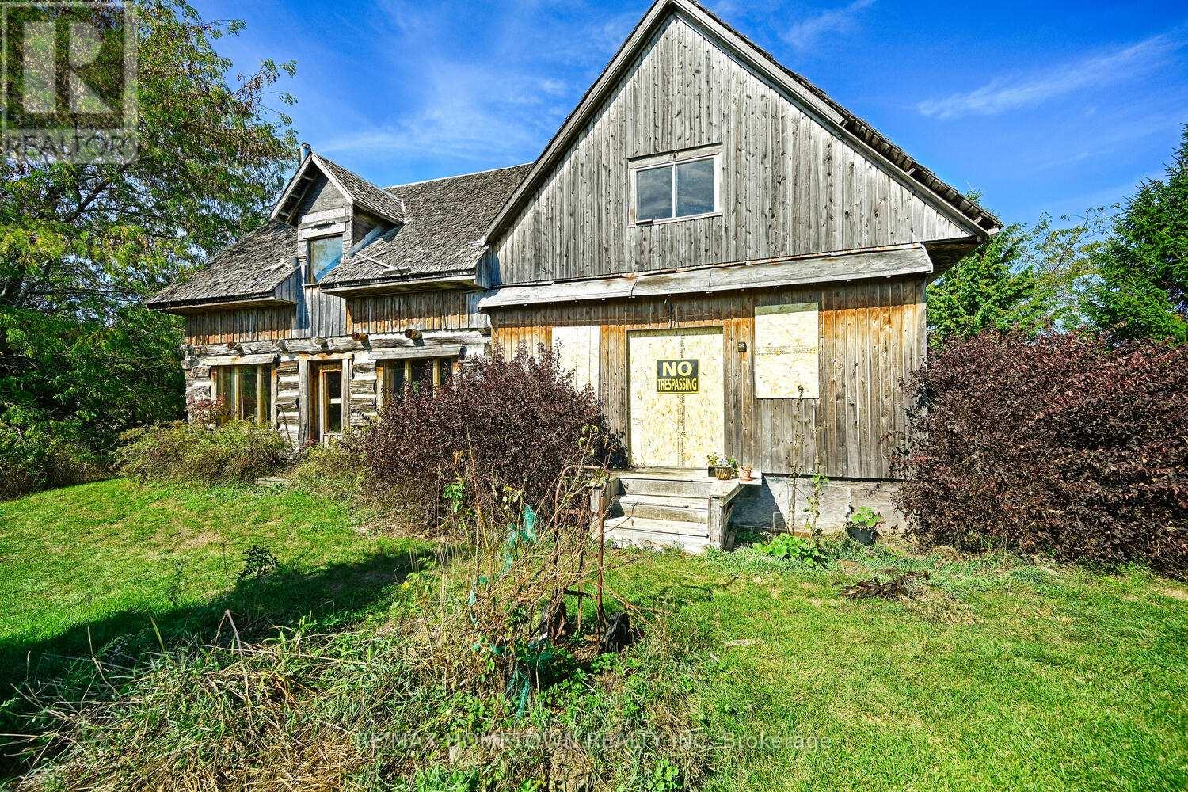ACTIVE
10827 Jellyby Road Elizabethtown-Kitley, Ontario K0G 1R0
$599,900
1 Bed 1 Bath 1,500 - 2,000 ft<sup>2</sup>
NoneForced Air
Private 98-Acre Retreat with Log Home and Workshop/Studio Discover the tranquility of this property, surrounded by lush cedar bushes, natural wetlands, and abundant wildlife. This peaceful retreat offers the perfect blend of rustic charm and functional space-ideal for nature lovers, hobbyists, or those seeking a quiet country lifestyle. Property Highlights: Expansive 98 acres of private land with a mix of cedar bush and wetlands-perfect for exploring, birdwatching, or enjoying the beauty of untouched nature. Charming log home (approx. 1,560 sq. ft.) featuring warm wood interiors and cozy living spaces that reflect true country character. Quonset Workshop/Studio (approx. 864 sq. ft., built in 2004)-a versatile space ideal for hobbies, storage, or creative projects. Peaceful setting offering endless potential for recreational use, homesteading, or simply enjoying the privacy of your own natural sanctuary. Property Highlights -- long private driveway to your welcoming log home, offering warmth, character, and a true country feel. Main Level: Convenient main-floor laundry, a cozy den or office, and a spacious kitchen with plenty of cupboards and counter space. Patio doors lead to a veranda, perfect for soaking up the sun and taking in the natural surroundings. Living Space: The large living/dining room combination features rustic charm and abundant natural light, ideal for relaxing or entertaining. Upper Level: A bright open area that could serve as a sitting room, reading nook, or creative space. A generous bathroom and an ideal bedroom or art studio, complete with windows on every wall for natural light. Quonset Workshop/Studio: Just a short walk west of the home, this spacious structure is perfect for a workshop, studio, or even a space to showcase and sell your creations. Whether you're an artist, nature lover, or someone dreaming of a peaceful country retreat, this unique property offers the perfect blend of privacy, creativity, and tranquility. (id:28469)
Property Details
- MLS® Number
- X12468386
- Property Type
- Single Family
- Community Name
- 811 - Elizabethtown Kitley (Old Kitley) Twp
- Equipment Type
- Propane Tank
- Features
- Wooded Area, Flat Site, Carpet Free
- Parking Space Total
- 10
- Rental Equipment Type
- Propane Tank
- Structure
- Porch
Building
- Bathroom Total
- 1
- Bedrooms Above Ground
- 1
- Bedrooms Total
- 1
- Age
- 16 To 30 Years
- Amenities
- Fireplace(s)
- Appliances
- All
- Basement Development
- Unfinished
- Basement Type
- N/a (unfinished)
- Construction Style Attachment
- Detached
- Cooling Type
- None
- Exterior Finish
- Log, Wood
- Fireplace Present
- Yes
- Fireplace Total
- 2
- Fireplace Type
- Woodstove
- Foundation Type
- Block
- Heating Fuel
- Propane
- Heating Type
- Forced Air
- Stories Total
- 2
- Size Interior
- 1,500 - 2,000 Ft<sup>2</sup>
- Type
- House
Parking
Land
- Acreage
- Yes
- Sewer
- Septic System
- Size Frontage
- 512 Ft ,8 In
- Size Irregular
- 512.7 Ft
- Size Total Text
- 512.7 Ft|50 - 100 Acres
Rooms
Bathroom
Second Level
Family Room
Second Level
Other
Second Level
Primary Bedroom
Second Level
Foyer
Main Level
Laundry Room
Main Level
Office
Main Level
Kitchen
Main Level
Sunroom
Main Level
Living Room
Main Level
Neighbourhood
Bambi Marshall
Salesperson
RE/MAX Hometown Realty Inc
26 Victoria Avenue
Brockville, Ontario K6V 2B1
26 Victoria Avenue
Brockville, Ontario K6V 2B1
(613) 342-9000
(613) 342-2933
remaxhometown.com/

