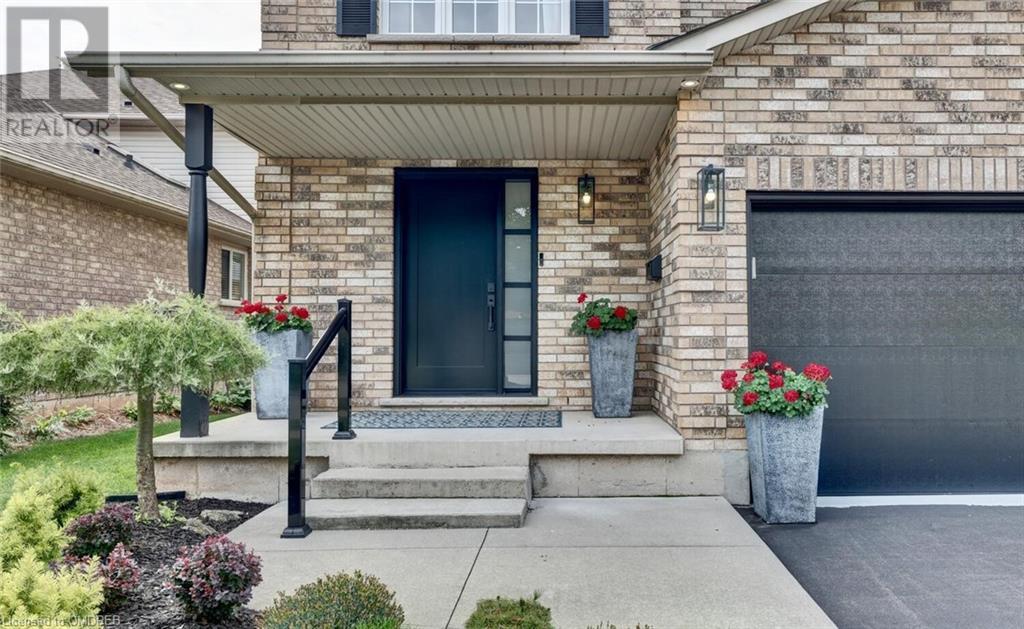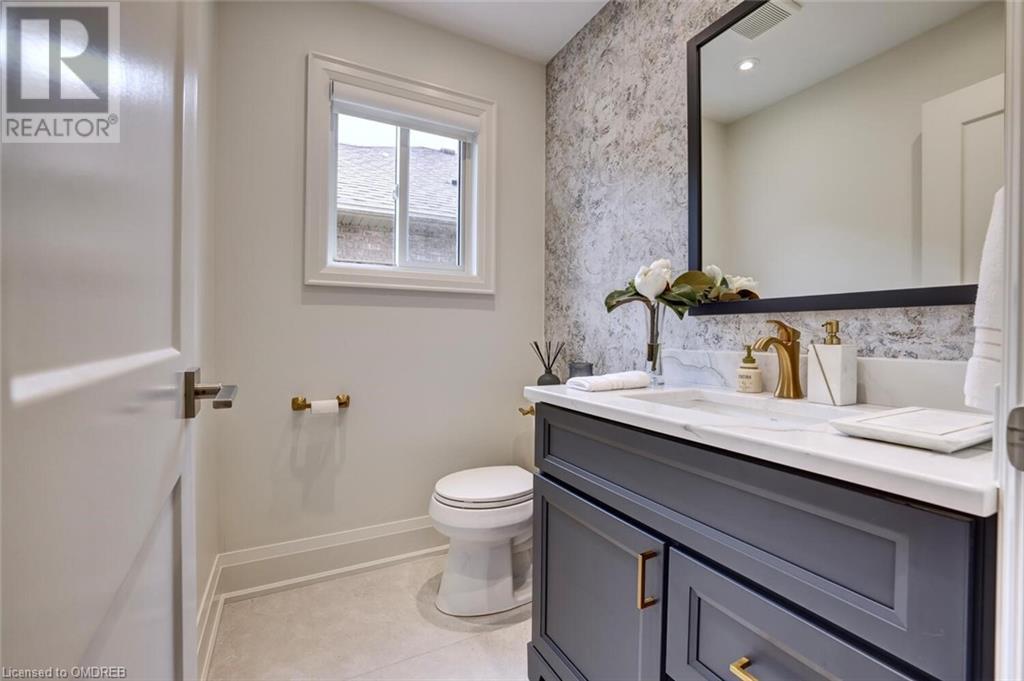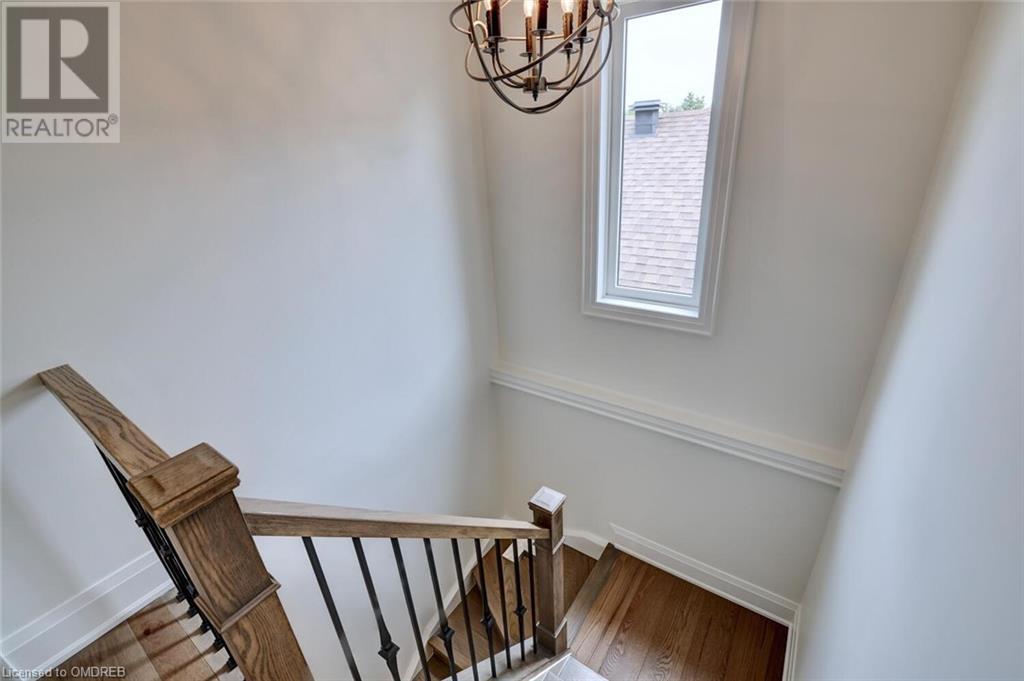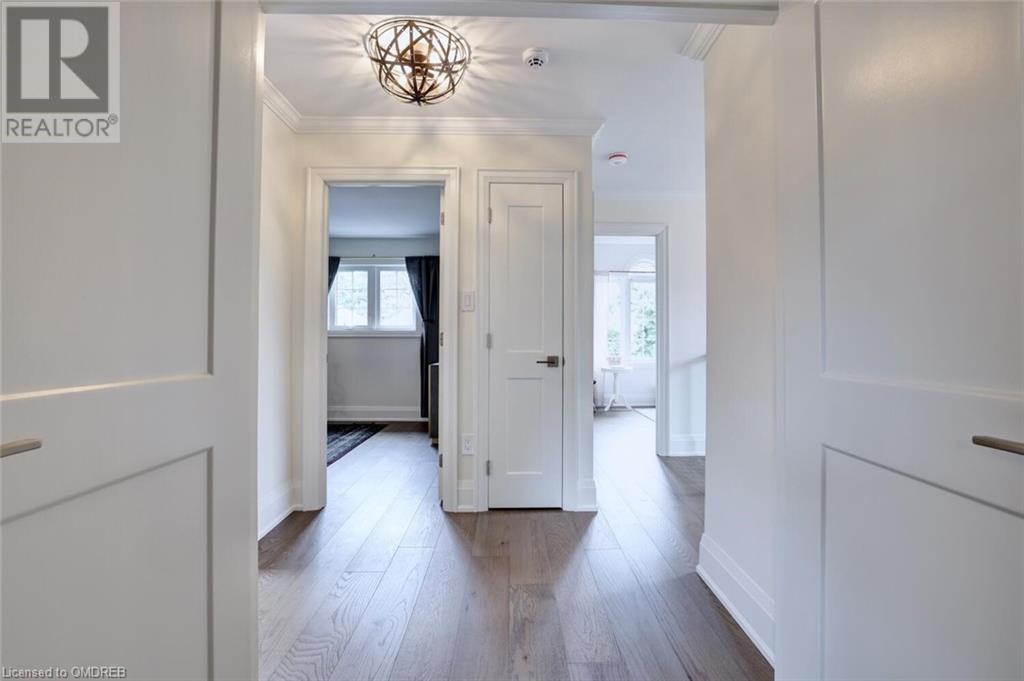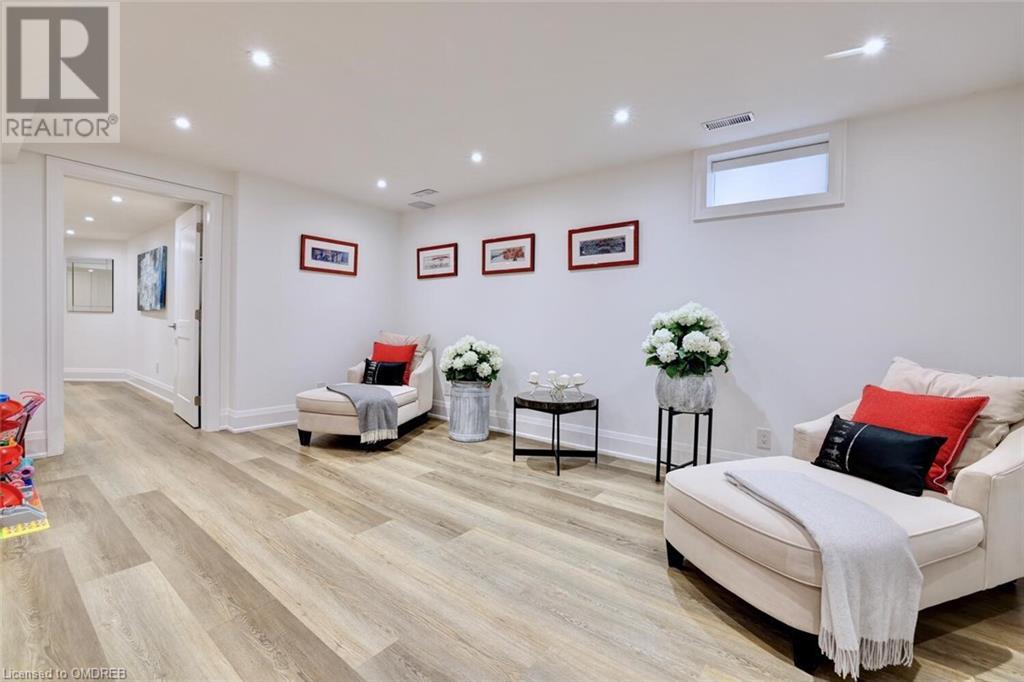4 Bedroom
4 Bathroom
3134 sqft
2 Level
Central Air Conditioning
Forced Air
$1,799,000
Absolute show stopper! Completely renovated top to bottom, inside & out. Thoughtfully designed, & stunningly appointed, you will instantly fall in love. Close to downtown, in a beautiful enclave in the Maple area, with access to everything nearby. Over 3,100 sq ft of living space, this completely re-designed home offers an open concept main floor with eat-in kitchen & large island, with views to a formal dining area, & massive sunken living room with horizontal electric fireplace, skylight & vaulted 11’ ceiling. Off the kitchen is a walk-out to new deck, gardens & very private rear yard. The 2nd floor has 2 bedrooms & 4 pce bath, + a beautiful primary bedroom with walk-in closet & 4 pce ensuite with glass shower & signature claw foot tub. The lower level provides a large rec room, laundry with sink & ample storage, + a large 4th bedroom & 3 pce bath. This is a must see! (id:27910)
Property Details
|
MLS® Number
|
40618699 |
|
Property Type
|
Single Family |
|
AmenitiesNearBy
|
Hospital, Park, Place Of Worship, Public Transit, Shopping |
|
CommunityFeatures
|
Community Centre |
|
EquipmentType
|
Water Heater |
|
Features
|
Automatic Garage Door Opener |
|
ParkingSpaceTotal
|
4 |
|
RentalEquipmentType
|
Water Heater |
Building
|
BathroomTotal
|
4 |
|
BedroomsAboveGround
|
3 |
|
BedroomsBelowGround
|
1 |
|
BedroomsTotal
|
4 |
|
ArchitecturalStyle
|
2 Level |
|
BasementDevelopment
|
Finished |
|
BasementType
|
Full (finished) |
|
ConstructedDate
|
1998 |
|
ConstructionStyleAttachment
|
Detached |
|
CoolingType
|
Central Air Conditioning |
|
ExteriorFinish
|
Brick |
|
FireProtection
|
Alarm System, Security System |
|
FoundationType
|
Poured Concrete |
|
HalfBathTotal
|
1 |
|
HeatingFuel
|
Natural Gas |
|
HeatingType
|
Forced Air |
|
StoriesTotal
|
2 |
|
SizeInterior
|
3134 Sqft |
|
Type
|
House |
|
UtilityWater
|
Municipal Water |
Parking
Land
|
AccessType
|
Road Access, Highway Nearby |
|
Acreage
|
No |
|
LandAmenities
|
Hospital, Park, Place Of Worship, Public Transit, Shopping |
|
Sewer
|
Municipal Sewage System |
|
SizeDepth
|
104 Ft |
|
SizeFrontage
|
42 Ft |
|
SizeTotalText
|
Under 1/2 Acre |
|
ZoningDescription
|
R3.4 |
Rooms
| Level |
Type |
Length |
Width |
Dimensions |
|
Second Level |
4pc Bathroom |
|
|
Measurements not available |
|
Second Level |
Bedroom |
|
|
11'5'' x 9'11'' |
|
Second Level |
Bedroom |
|
|
12'10'' x 10'3'' |
|
Second Level |
Full Bathroom |
|
|
Measurements not available |
|
Second Level |
Primary Bedroom |
|
|
16'9'' x 12'6'' |
|
Basement |
3pc Bathroom |
|
|
Measurements not available |
|
Basement |
Laundry Room |
|
|
9'11'' x 9'9'' |
|
Basement |
Bedroom |
|
|
17'0'' x 14'11'' |
|
Basement |
Recreation Room |
|
|
19'7'' x 17'7'' |
|
Main Level |
2pc Bathroom |
|
|
Measurements not available |
|
Main Level |
Living Room |
|
|
20'4'' x 15'0'' |
|
Main Level |
Dining Room |
|
|
14'6'' x 12'6'' |
|
Main Level |
Kitchen |
|
|
17'5'' x 11'7'' |
|
Main Level |
Foyer |
|
|
8'9'' x 4'9'' |


