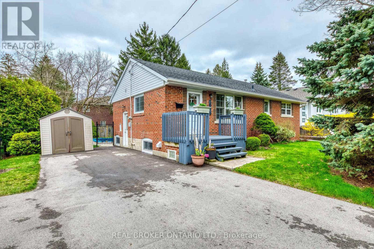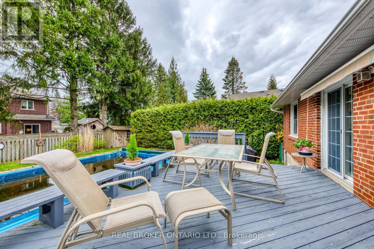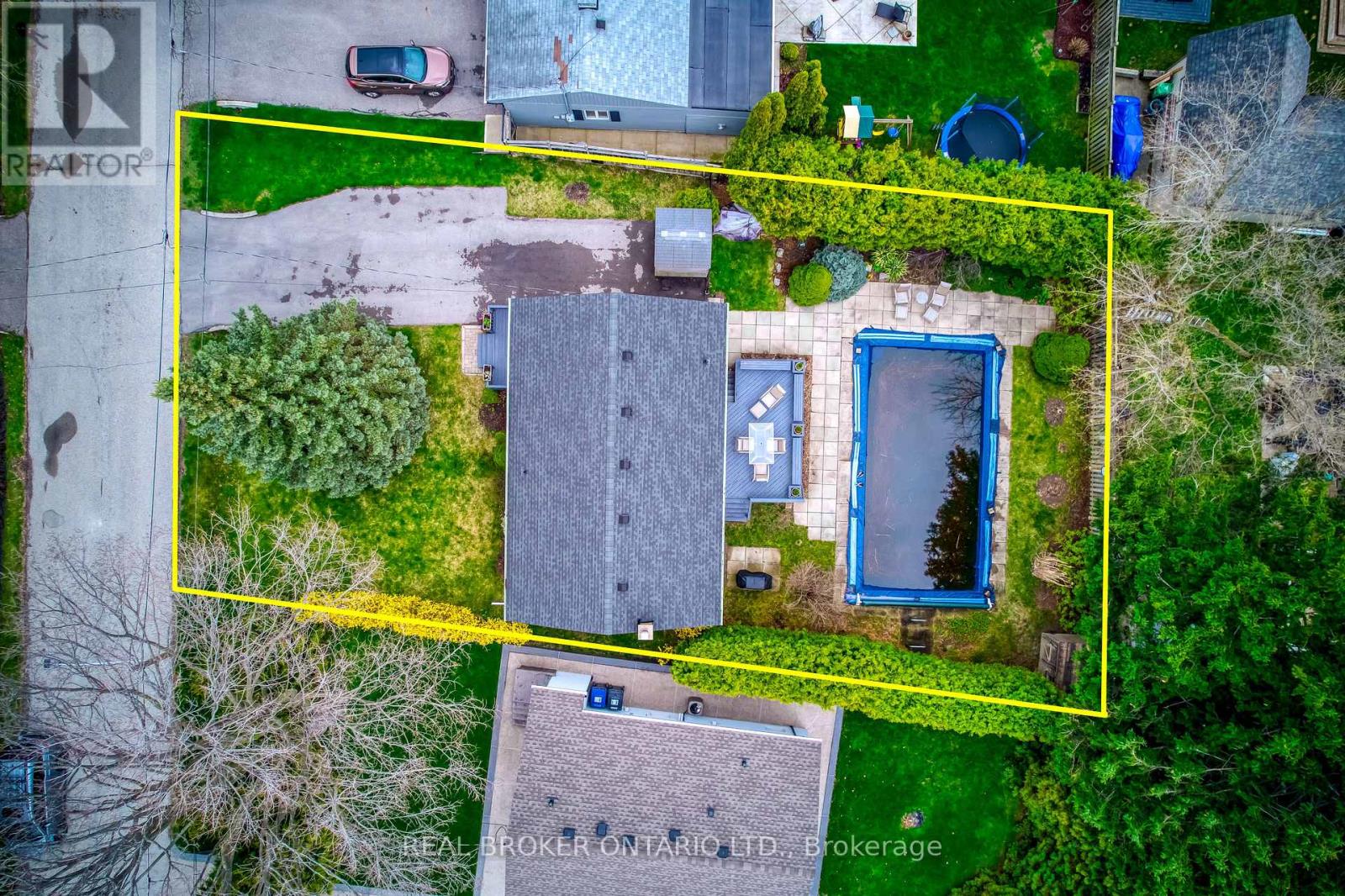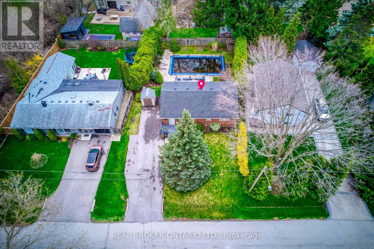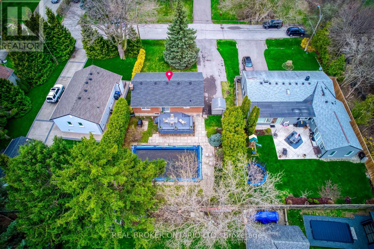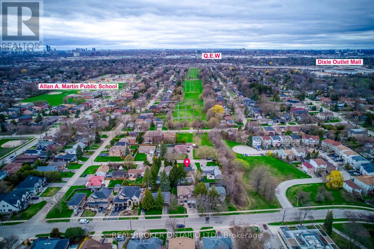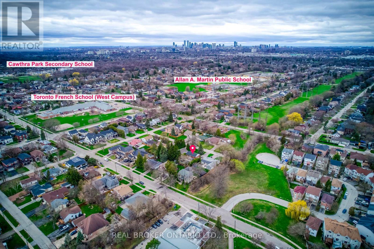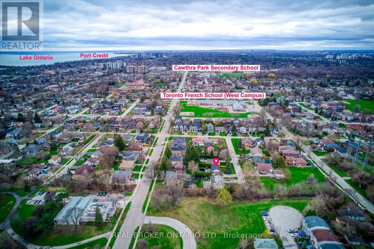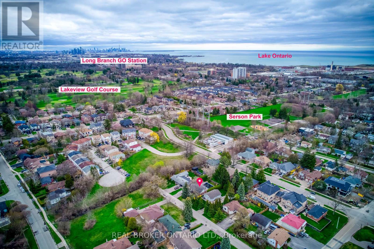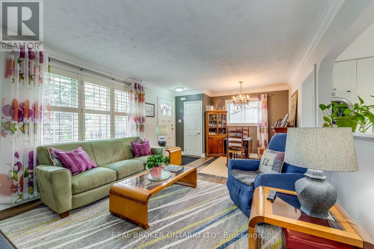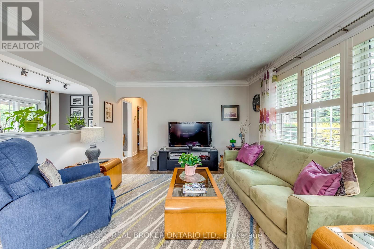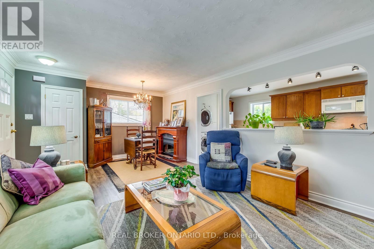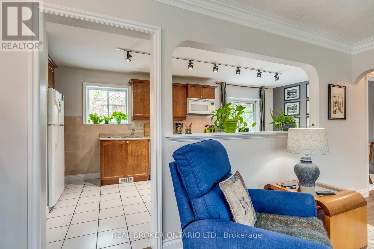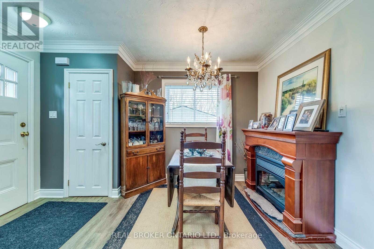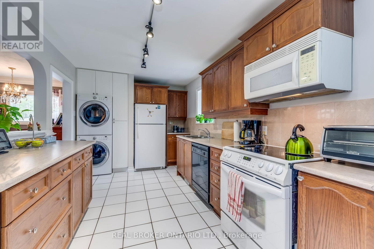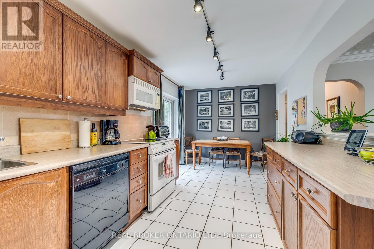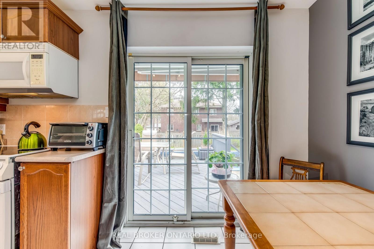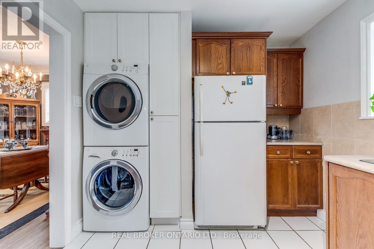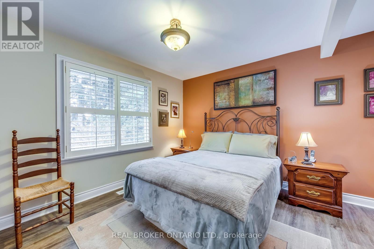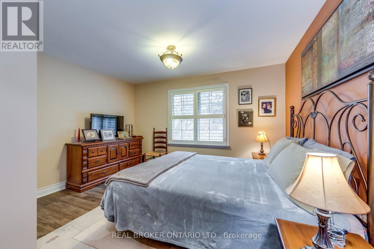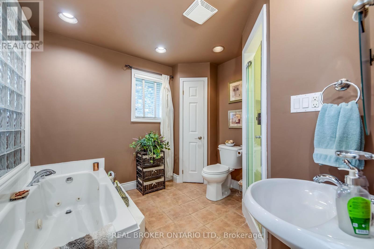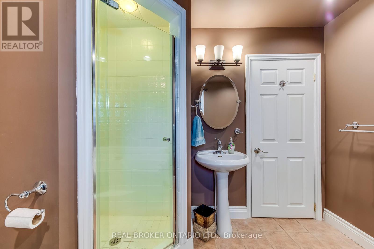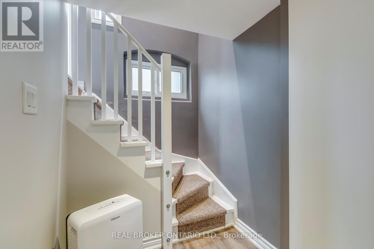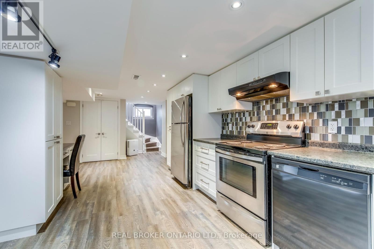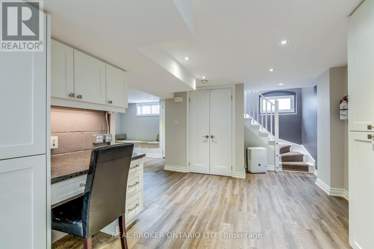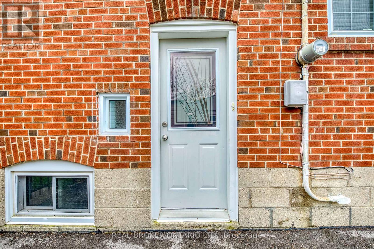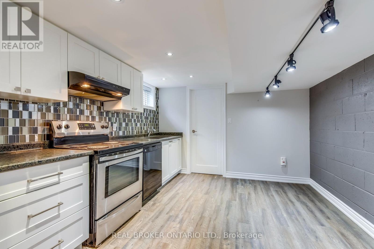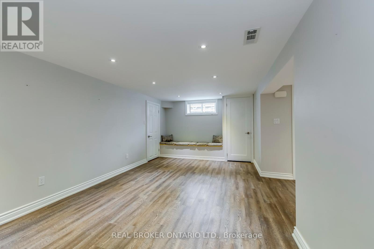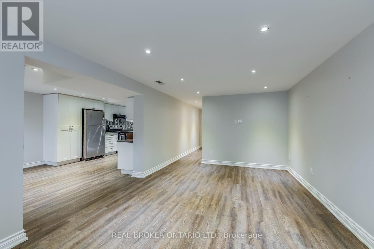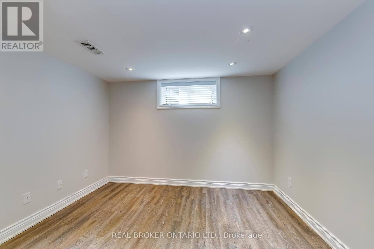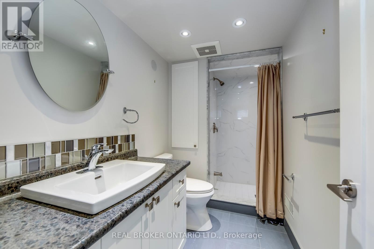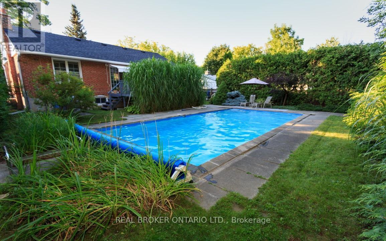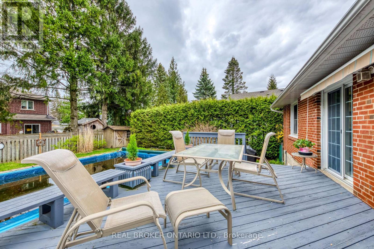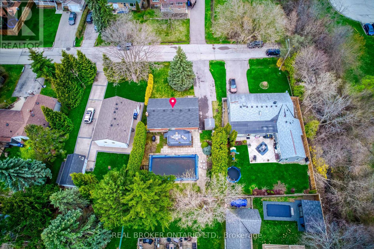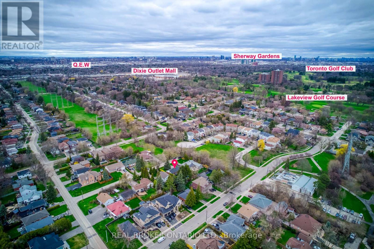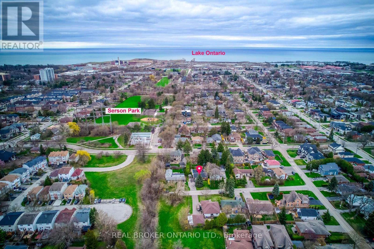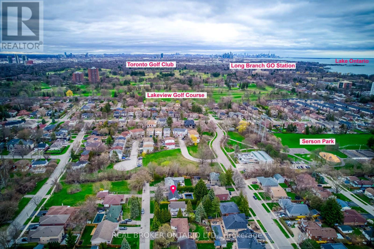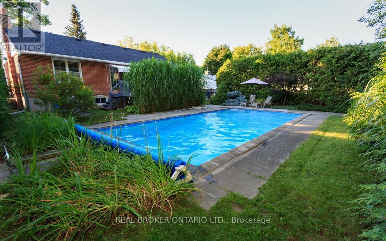2 Bedroom
3 Bathroom
Bungalow
Inground Pool
Central Air Conditioning
Forced Air
$1,387,000
Located on a quiet dead-end street! Rare opportunity to own this one-of-a-kind Bungalow featuring a stunning renovated ""legal basement apartment"" totally private & separate from the rest of the home. Quality workmanship, custom mouldings, high quality luxury vinyl plank floors, custom california blinds, bright spacious kitchen with ample cabinets, ceramic floors, sliding door walk/out to the deck, conveniently overlooking the Inground concrete pool and serene backyard. The custom main floor can be converted back to a two-bedroom if desired. Walk to parks, and lake. All upgrades were completed within 6 years ago. Income from basement apt. qualifies towards mortgage! Don't miss this home! **** EXTRAS **** All window treatments, inground pool equipment and accessories, all electrical light fixtures. (id:27910)
Property Details
|
MLS® Number
|
W8262620 |
|
Property Type
|
Single Family |
|
Community Name
|
Lakeview |
|
Amenities Near By
|
Marina |
|
Features
|
Wooded Area, Conservation/green Belt |
|
Parking Space Total
|
5 |
|
Pool Type
|
Inground Pool |
Building
|
Bathroom Total
|
3 |
|
Bedrooms Above Ground
|
1 |
|
Bedrooms Below Ground
|
1 |
|
Bedrooms Total
|
2 |
|
Architectural Style
|
Bungalow |
|
Basement Features
|
Apartment In Basement |
|
Basement Type
|
N/a |
|
Construction Style Attachment
|
Detached |
|
Cooling Type
|
Central Air Conditioning |
|
Exterior Finish
|
Aluminum Siding, Brick |
|
Heating Fuel
|
Natural Gas |
|
Heating Type
|
Forced Air |
|
Stories Total
|
1 |
|
Type
|
House |
Land
|
Acreage
|
No |
|
Land Amenities
|
Marina |
|
Size Irregular
|
68.6 X 110.15 Ft |
|
Size Total Text
|
68.6 X 110.15 Ft |
|
Surface Water
|
River/stream |
Rooms
| Level |
Type |
Length |
Width |
Dimensions |
|
Lower Level |
Kitchen |
6.78 m |
3.23 m |
6.78 m x 3.23 m |
|
Lower Level |
Living Room |
5.59 m |
3.2 m |
5.59 m x 3.2 m |
|
Lower Level |
Primary Bedroom |
3.2 m |
2.74 m |
3.2 m x 2.74 m |
|
Lower Level |
Utility Room |
3.3 m |
2.95 m |
3.3 m x 2.95 m |
|
Main Level |
Living Room |
4.01 m |
3.84 m |
4.01 m x 3.84 m |
|
Main Level |
Dining Room |
2.03 m |
2.62 m |
2.03 m x 2.62 m |
|
Main Level |
Kitchen |
6.6 m |
2.74 m |
6.6 m x 2.74 m |
|
Main Level |
Primary Bedroom |
3.89 m |
3.86 m |
3.89 m x 3.86 m |
|
Main Level |
Other |
2.74 m |
2.62 m |
2.74 m x 2.62 m |
Utilities
|
Sewer
|
Installed |
|
Natural Gas
|
Installed |
|
Electricity
|
Installed |
|
Cable
|
Installed |

