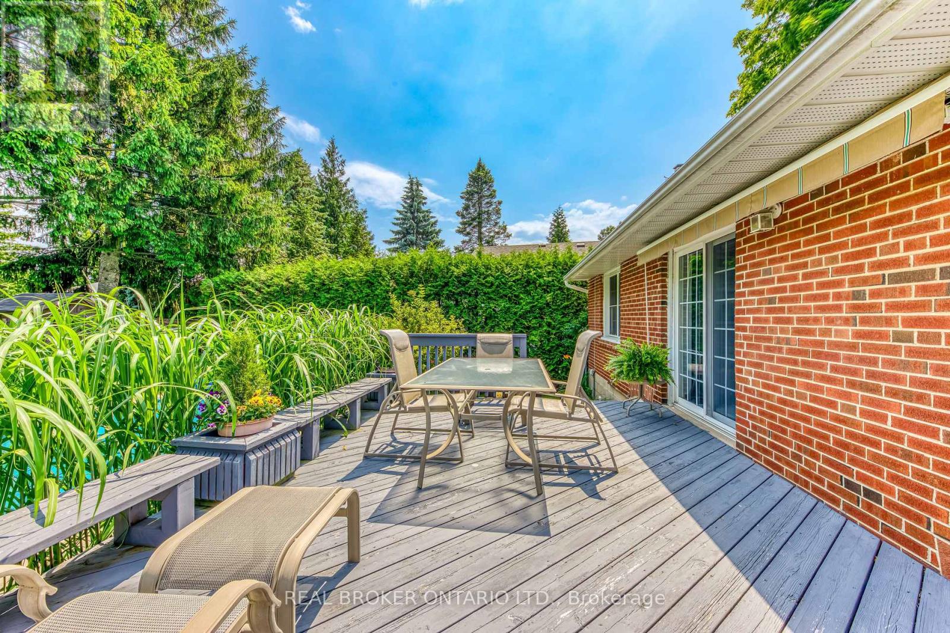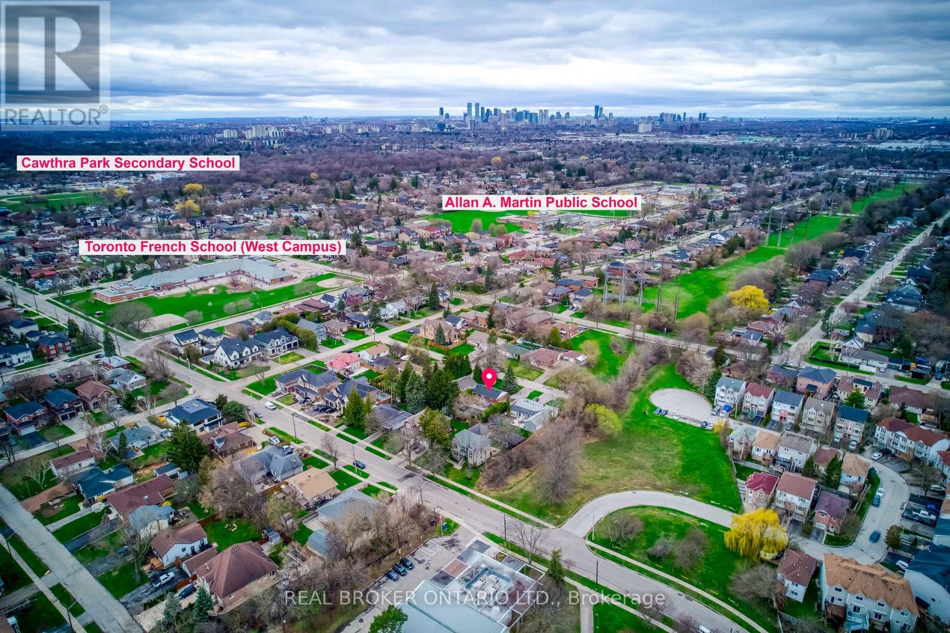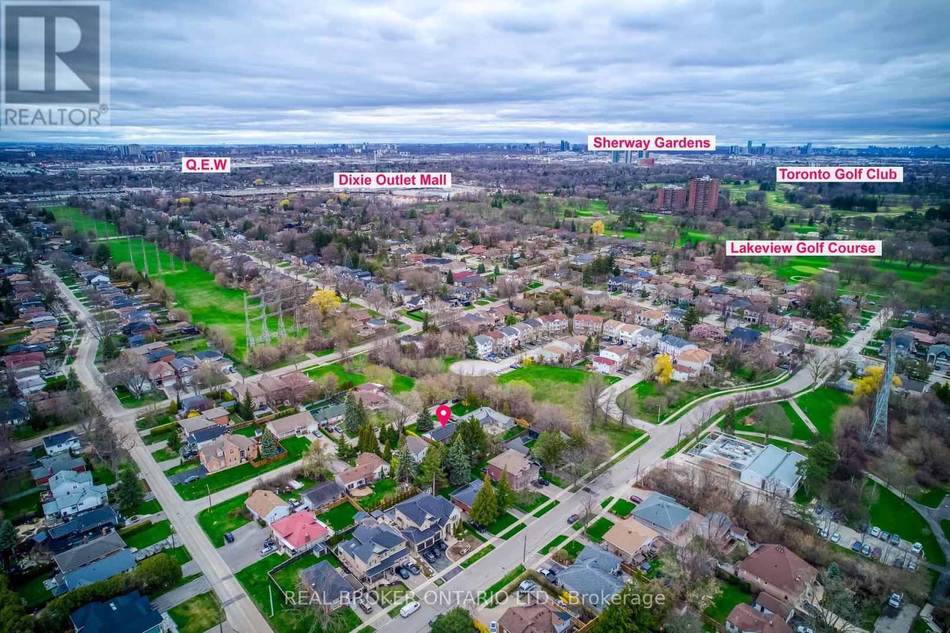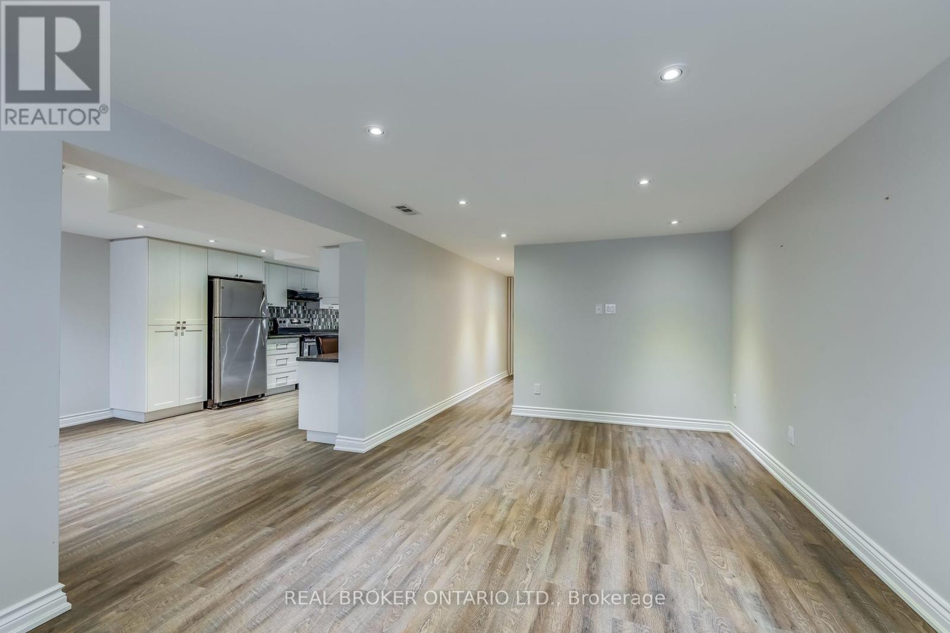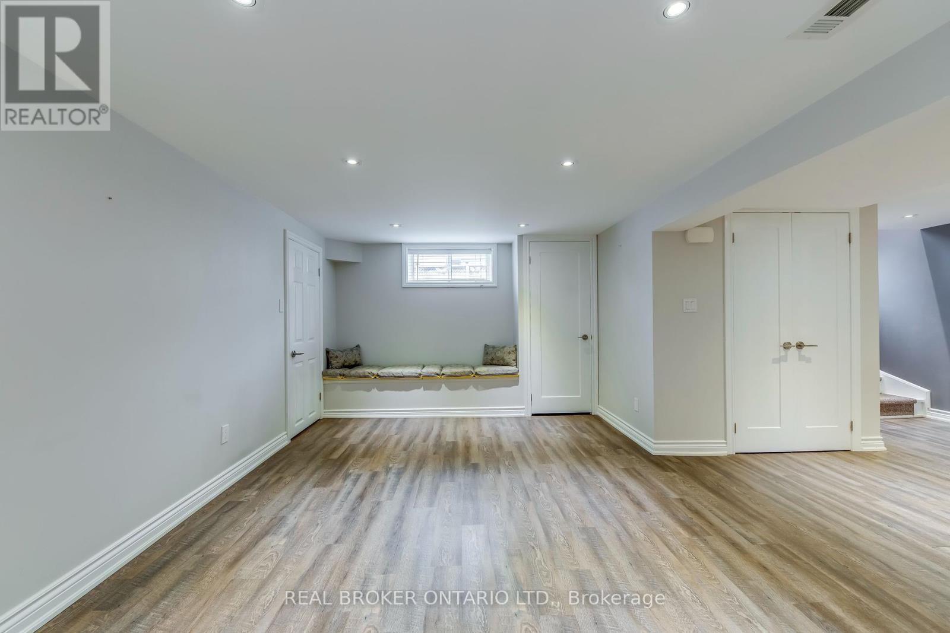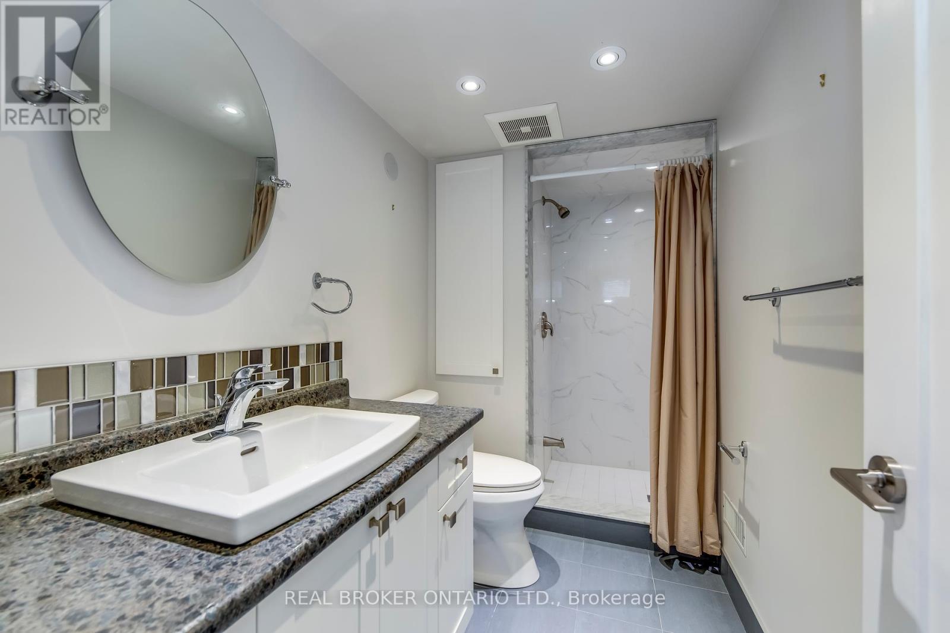2 Bedroom
3 Bathroom
Bungalow
Inground Pool
Central Air Conditioning
Forced Air
$1,287,000
Located on a quiet dead-end street! This rare opportunity to own this one-of-a-kind Bungalow featuring a stunning renovated ""legal basement apartment"" is totally private & separate from the rest of the home. Quality workmanship, custom mouldings, high-quality luxury vinyl plank floors, custom California blinds, bright spacious kitchen with ample cabinets, ceramic floors, sliding door walk/out to the deck, conveniently overlooking the Inground concrete pool and serene backyard. The custom main floor can be converted back to a two-bedroom if desired. Walk to parks and the lake. All upgrades were completed within 6 years ago. Don't miss this home! **** EXTRAS **** All window treatments, inground pool equipment and accessories, all electrical light fixtures. (id:27910)
Property Details
|
MLS® Number
|
W8467166 |
|
Property Type
|
Single Family |
|
Community Name
|
Lakeview |
|
Features
|
In-law Suite |
|
Parking Space Total
|
4 |
|
Pool Type
|
Inground Pool |
Building
|
Bathroom Total
|
3 |
|
Bedrooms Above Ground
|
1 |
|
Bedrooms Below Ground
|
1 |
|
Bedrooms Total
|
2 |
|
Appliances
|
Dishwasher, Dryer, Furniture, Refrigerator, Stove, Two Washers, Two Stoves, Washer |
|
Architectural Style
|
Bungalow |
|
Basement Features
|
Apartment In Basement |
|
Basement Type
|
N/a |
|
Construction Style Attachment
|
Detached |
|
Cooling Type
|
Central Air Conditioning |
|
Exterior Finish
|
Brick |
|
Foundation Type
|
Block |
|
Heating Fuel
|
Natural Gas |
|
Heating Type
|
Forced Air |
|
Stories Total
|
1 |
|
Type
|
House |
|
Utility Water
|
Municipal Water |
Land
|
Acreage
|
No |
|
Sewer
|
Sanitary Sewer |
|
Size Irregular
|
68.6 X 110.15 Ft |
|
Size Total Text
|
68.6 X 110.15 Ft |
Rooms
| Level |
Type |
Length |
Width |
Dimensions |
|
Lower Level |
Kitchen |
6.78 m |
3.22 m |
6.78 m x 3.22 m |
|
Lower Level |
Living Room |
5.59 m |
3.2 m |
5.59 m x 3.2 m |
|
Lower Level |
Primary Bedroom |
3.2 m |
2.74 m |
3.2 m x 2.74 m |
|
Lower Level |
Utility Room |
3.29 m |
2.95 m |
3.29 m x 2.95 m |
|
Main Level |
Living Room |
4 m |
3.84 m |
4 m x 3.84 m |
|
Main Level |
Dining Room |
2.03 m |
2.61 m |
2.03 m x 2.61 m |
|
Main Level |
Kitchen |
6.6 m |
2.74 m |
6.6 m x 2.74 m |
|
Main Level |
Primary Bedroom |
3.89 m |
3.85 m |
3.89 m x 3.85 m |
|
Main Level |
Other |
2.74 m |
2.61 m |
2.74 m x 2.61 m |









