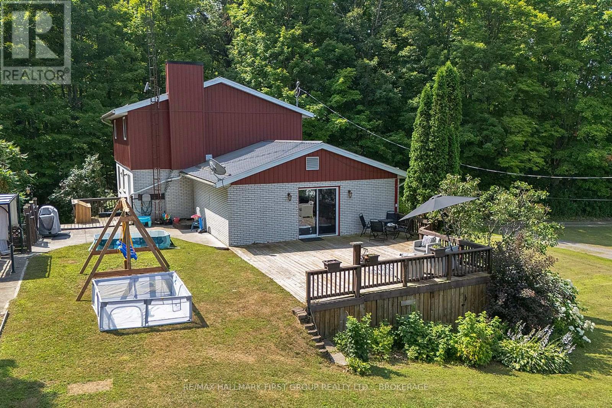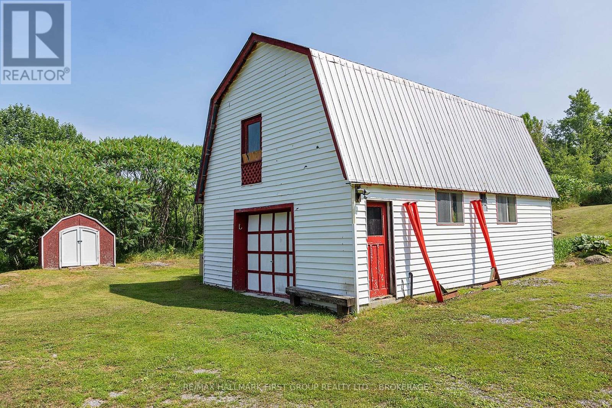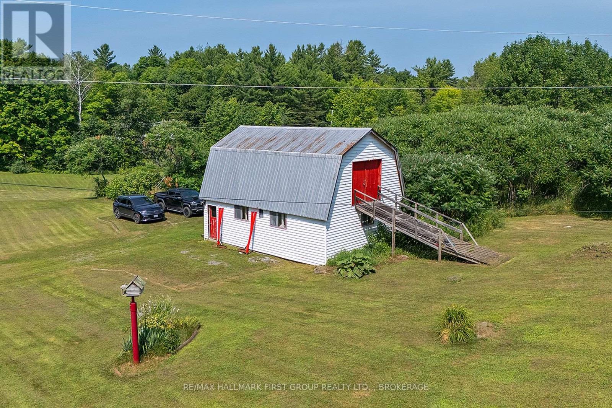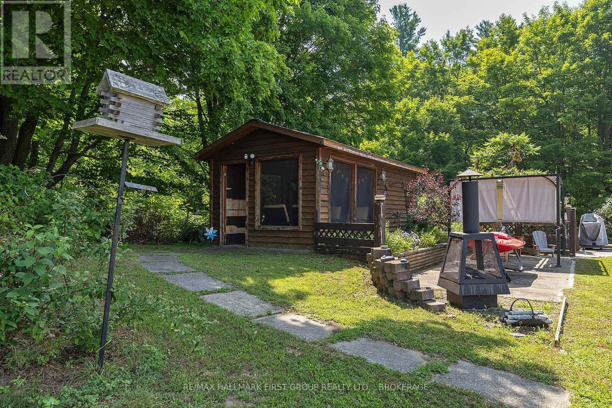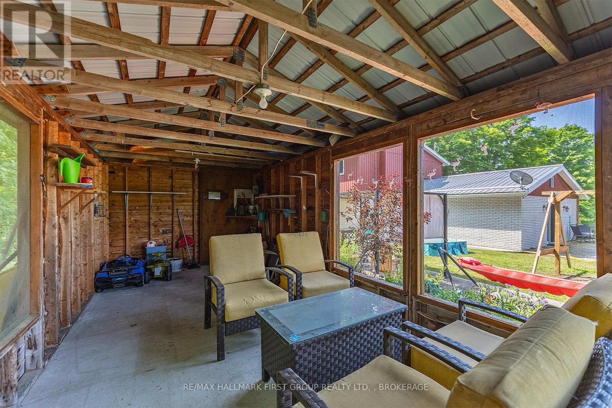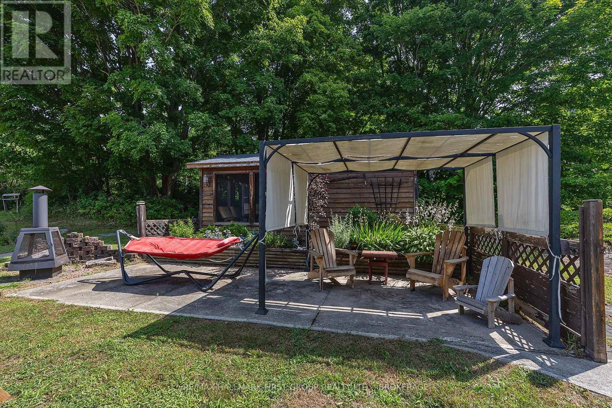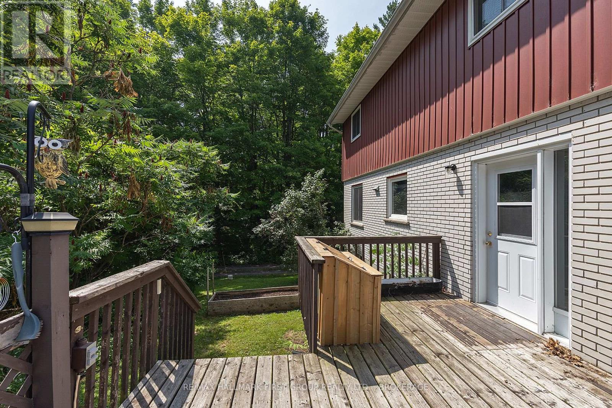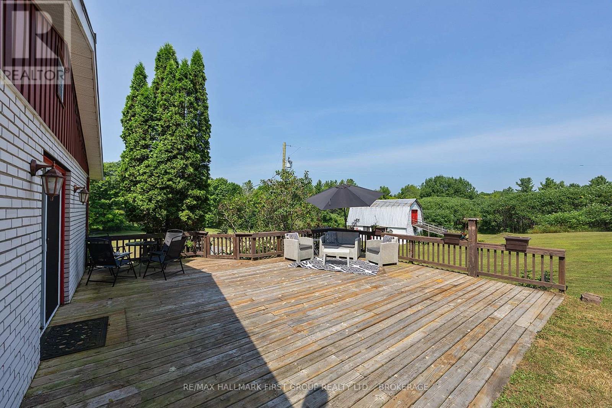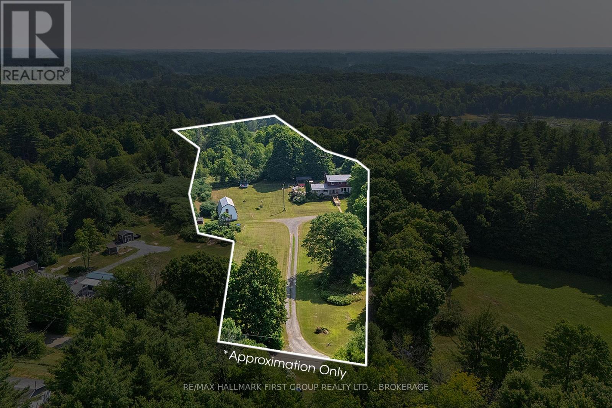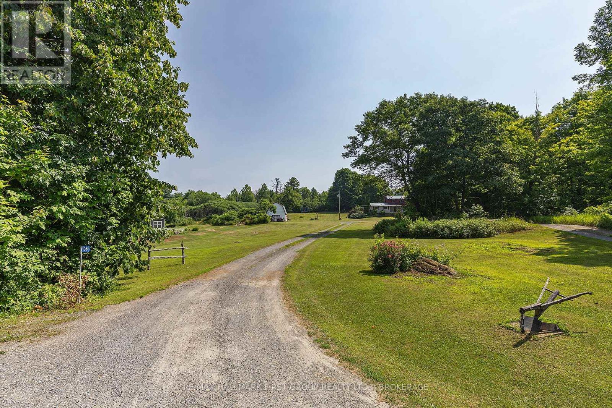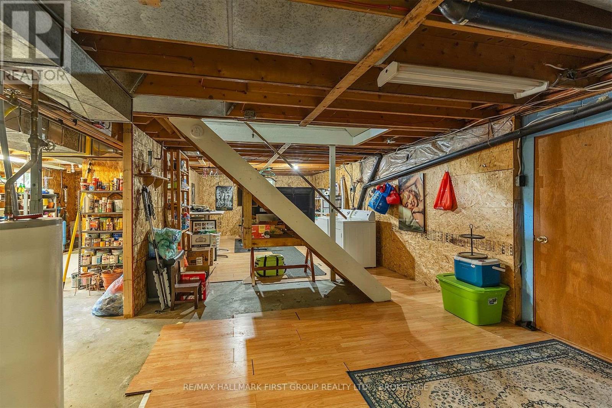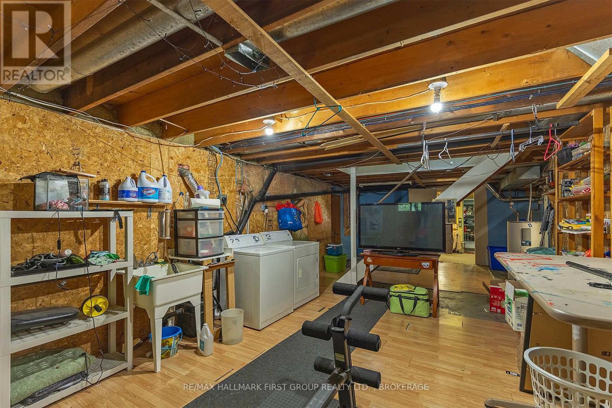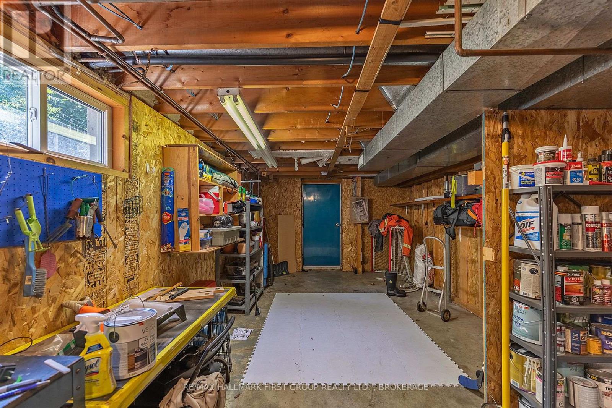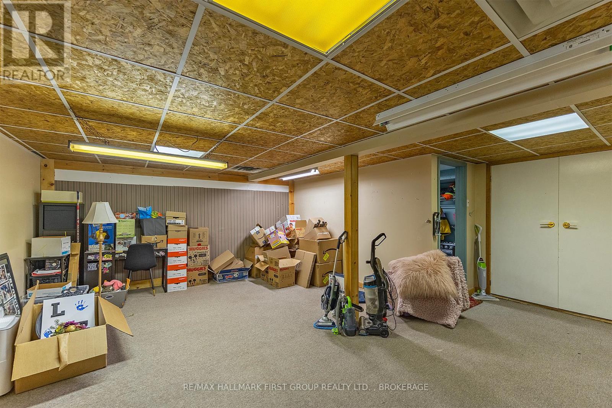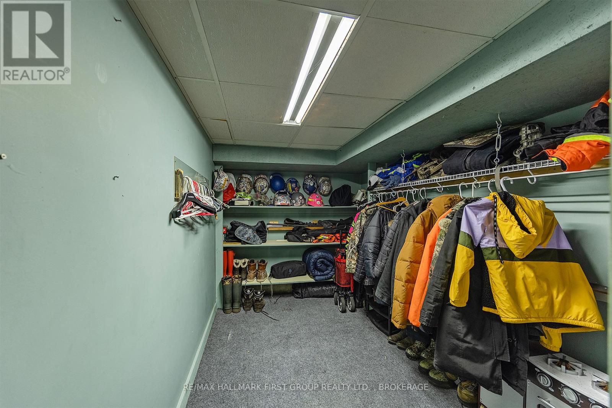3 Bedroom
3 Bathroom
2,000 - 2,500 ft2
Fireplace
Central Air Conditioning
Forced Air
$724,900
Nestled on a quiet dead-end road, this beautifully maintained two-story home offers the perfect blend of comfort, space, and country charm all set on a picturesque 2.4-acre lot just 5 minutes from Verona's lakes, golf course, and local amenities. 35 minutes to Kingston Step inside to discover a sprawling layout designed with family living in mind. The main floor features an oversized family room with patio doors that lead to a generous outdoor deck, perfect for relaxing or entertaining. The eat-in kitchen includes ample cabinetry, granite countertops, and easy access to the backyard deck overlooking a screened-in gazebo ideal for enjoying peaceful country evenings. Room for large gatherings with a formal living and dining room with powder room all on the main level. Upstairs, you'll find three large bedrooms, including a spacious primary suite with walk-in closet, additional closet and a private 2 piece ensuite. The main bath offers both a shower and separate tub, perfect for families. The lower level, with a large workshop, laundry space and gym area provides great storage and holds excellent potential for a rec room or additional living space. Outside, the unique barn-style garage (15 x 30) features a finished and insulated loft perfect for a studio, home office, or hobby space. Many updates include: propane furnace (2017), steel roof and septic tank (2012), upgraded insulation (2014), concrete decking (2015), and deck facing (2018). Surrounded by trees in the back yard and boasting a huge circular driveway with parking for over 10 vehicles, this property offers privacy, space, and endless potential for outdoor enjoyment. Whether you're raising a family or looking to escape city life, this property offers a rare opportunity to enjoy peaceful rural living with modern conveniences close at hand. (id:28469)
Property Details
|
MLS® Number
|
X12304640 |
|
Property Type
|
Single Family |
|
Community Name
|
45 - Frontenac Centre |
|
Amenities Near By
|
Golf Nearby, Marina, Park, Schools |
|
Community Features
|
School Bus |
|
Equipment Type
|
Propane Tank |
|
Features
|
Flat Site |
|
Parking Space Total
|
10 |
|
Rental Equipment Type
|
Propane Tank |
|
Structure
|
Porch, Deck, Barn, Outbuilding |
Building
|
Bathroom Total
|
3 |
|
Bedrooms Above Ground
|
3 |
|
Bedrooms Total
|
3 |
|
Age
|
31 To 50 Years |
|
Amenities
|
Fireplace(s) |
|
Appliances
|
Water Heater, Water Treatment, Dishwasher, Dryer, Microwave, Stove, Washer, Refrigerator |
|
Basement Development
|
Unfinished |
|
Basement Type
|
Partial (unfinished) |
|
Construction Style Attachment
|
Detached |
|
Cooling Type
|
Central Air Conditioning |
|
Exterior Finish
|
Brick, Vinyl Siding |
|
Fireplace Present
|
Yes |
|
Fireplace Total
|
1 |
|
Foundation Type
|
Block |
|
Half Bath Total
|
2 |
|
Heating Fuel
|
Propane |
|
Heating Type
|
Forced Air |
|
Stories Total
|
2 |
|
Size Interior
|
2,000 - 2,500 Ft2 |
|
Type
|
House |
|
Utility Water
|
Drilled Well |
Parking
Land
|
Acreage
|
No |
|
Land Amenities
|
Golf Nearby, Marina, Park, Schools |
|
Sewer
|
Septic System |
|
Size Frontage
|
152 Ft |
|
Size Irregular
|
152 Ft |
|
Size Total Text
|
152 Ft |
Rooms
| Level |
Type |
Length |
Width |
Dimensions |
|
Second Level |
Bathroom |
4.51 m |
3.04 m |
4.51 m x 3.04 m |
|
Second Level |
Primary Bedroom |
4.2 m |
3.41 m |
4.2 m x 3.41 m |
|
Second Level |
Bedroom |
3.44 m |
3.68 m |
3.44 m x 3.68 m |
|
Second Level |
Bedroom |
2.98 m |
4.78 m |
2.98 m x 4.78 m |
|
Second Level |
Bathroom |
2.74 m |
1.79 m |
2.74 m x 1.79 m |
|
Main Level |
Kitchen |
3.81 m |
3.04 m |
3.81 m x 3.04 m |
|
Main Level |
Living Room |
3.71 m |
4.91 m |
3.71 m x 4.91 m |
|
Main Level |
Dining Room |
3.81 m |
3.1 m |
3.81 m x 3.1 m |
|
Main Level |
Eating Area |
5.21 m |
2.77 m |
5.21 m x 2.77 m |
|
Main Level |
Recreational, Games Room |
6.88 m |
6.46 m |
6.88 m x 6.46 m |
|
Main Level |
Bathroom |
|
|
Measurements not available |
Utilities
|
Electricity
|
Installed |
|
Wireless
|
Available |
|
Telephone
|
Nearby |




























