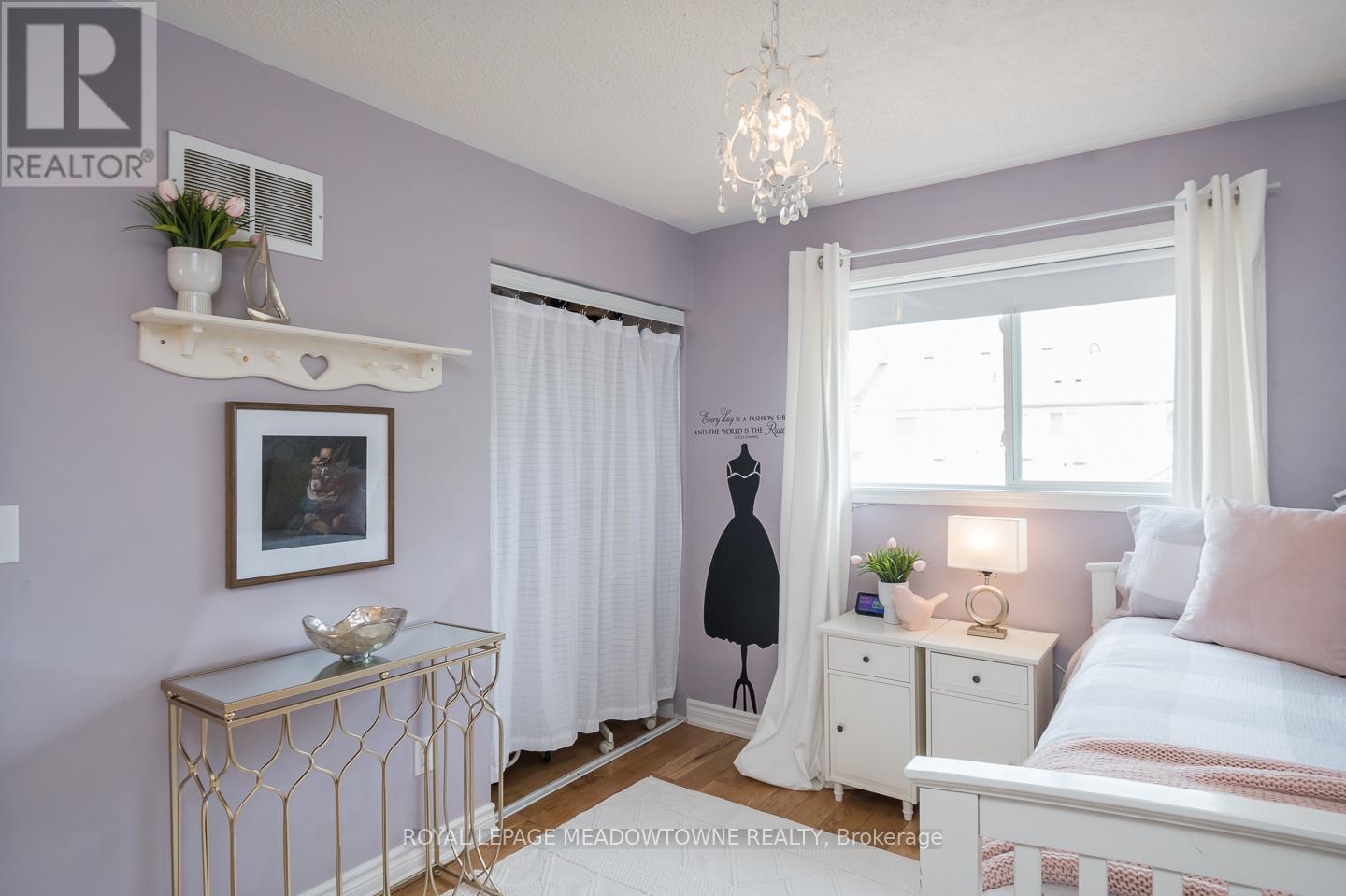3 Bedroom
3 Bathroom
Fireplace
Central Air Conditioning
Forced Air
$939,900
This charming property is in the perfect area to call home. Located within walking distance to the Beaty Neighbourhood Park as well as Catholic & Public Elementary schools. The covered front porch provides a welcoming entrance, and the backyard features a deck with gas line for barbequing. The kitchen boasts a large eat-in area as well as a breakfast bar, light-colored cabinets, stainless steel appliances and direct access to the backyard. The open concept living area features hardwood flooring, crown molding, upgraded lighting and a neutral color palette. The generously sized bedrooms also have hardwood flooring and access to a 4-piece bath. In the primary bedroom, youll enjoy a walk-in closet and a 4-piece ensuite. The newly finished basement is ready for you to enjoy with a recreation room featuring pot lights & cozy carpet. Come and see why this truly is the perfect community to call home! Bonus-No Rentals! **** EXTRAS **** AC/Furnace 2019, Roof 2018, dishwasher 2024, fridge 2022, water tank 2022 (id:27910)
Property Details
|
MLS® Number
|
W8466738 |
|
Property Type
|
Single Family |
|
Community Name
|
Beaty |
|
Features
|
Cul-de-sac |
|
Parking Space Total
|
2 |
Building
|
Bathroom Total
|
3 |
|
Bedrooms Above Ground
|
3 |
|
Bedrooms Total
|
3 |
|
Appliances
|
Water Heater, Dishwasher, Dryer, Freezer, Garage Door Opener, Refrigerator, Stove, Washer, Window Coverings |
|
Basement Development
|
Finished |
|
Basement Type
|
N/a (finished) |
|
Construction Style Attachment
|
Attached |
|
Cooling Type
|
Central Air Conditioning |
|
Exterior Finish
|
Brick |
|
Fireplace Present
|
Yes |
|
Foundation Type
|
Poured Concrete |
|
Heating Fuel
|
Natural Gas |
|
Heating Type
|
Forced Air |
|
Stories Total
|
2 |
|
Type
|
Row / Townhouse |
|
Utility Water
|
Municipal Water |
Parking
Land
|
Acreage
|
No |
|
Sewer
|
Sanitary Sewer |
|
Size Irregular
|
23 X 80.38 Ft |
|
Size Total Text
|
23 X 80.38 Ft |
Rooms
| Level |
Type |
Length |
Width |
Dimensions |
|
Second Level |
Primary Bedroom |
3.53 m |
4.24 m |
3.53 m x 4.24 m |
|
Second Level |
Bedroom 2 |
3.02 m |
2.77 m |
3.02 m x 2.77 m |
|
Second Level |
Bedroom 3 |
2.92 m |
3.53 m |
2.92 m x 3.53 m |
|
Basement |
Recreational, Games Room |
3.43 m |
5.03 m |
3.43 m x 5.03 m |
|
Basement |
Other |
3.33 m |
7.29 m |
3.33 m x 7.29 m |
|
Basement |
Utility Room |
3.15 m |
4.95 m |
3.15 m x 4.95 m |
|
Main Level |
Eating Area |
3.07 m |
2.36 m |
3.07 m x 2.36 m |
|
Main Level |
Dining Room |
3.53 m |
3.38 m |
3.53 m x 3.38 m |
|
Main Level |
Kitchen |
3.07 m |
2.82 m |
3.07 m x 2.82 m |
|
Main Level |
Living Room |
3.51 m |
5.18 m |
3.51 m x 5.18 m |





































